722 Seven Pines Drive, Saddlebrooke, MO 65630
Local realty services provided by:Better Homes and Gardens Real Estate Southwest Group
Listed by:matt scott meadows
Office:reecenichols - lakeview
MLS#:60295900
Source:MO_GSBOR
722 Seven Pines Drive,Saddlebrooke, MO 65630
$714,900
- 4 Beds
- 3 Baths
- 2,472 sq. ft.
- Single family
- Active
Price summary
- Price:$714,900
- Price per sq. ft.:$289.2
- Monthly HOA dues:$45.83
About this home
BIG PRICE IMPROVEMENT!! This custom built one level home in the highly desirable Communities of Saddlebrookegreets you with a massive front porch that is designed for swinging, rocking or just sittingthe day away enjoying the majestic view of the Ozark hills. As you enter through the 8' frontdoor it will lead you through a wide foyer to the massive living room that features a floor toceiling stone wall with a remote control heater fireplace. On each side there two 8' Frenchdoors leading out to the beautiful veranda overlooking the large shaded rear yard andenticing saltwater hot tub that is great for entertaining and relaxing. Back inside immerseyourself in the large chefs kitchen complete with double ovens, coffee bar and beveragefridge. The extra large island gives ample room for seating and holiday baking. Next to thekitchen is an oversized pantry for all your kitchen gadgets, food and a full size freezer thatstays. The split floor plan has the owners suite and spa like bathroom privately located onone side of the home with extra large walk in closet and walk through to the spaciouslaundry room. Two bedrooms are located on the other side of the home with room for a kingsize bed and walk in closets in each. They share a double vanity jack and jill bathroom. Theforth bedroom is larger and doubles as a home office with a large closet. The garage spacesare all oversized and deep with each having their own 9' door and remote, as well storageabove with dropdown stairs. The beautiful yard and final touches round out this dream home . The amenities of Saddlebrooke have many outdoor activities such as swimming pool,tennis/pickle ball and basketball courts, many parks and walking trails throughout thevillage and amazing clear Ozark streams. All of this is conveniently located betweenBranson and Springfield MO. All measurements and information provided will need to be confirmed by buyer & buyer agent
Contact an agent
Home facts
- Year built:2022
- Listing ID #:60295900
- Added:118 day(s) ago
- Updated:September 26, 2025 at 02:47 PM
Rooms and interior
- Bedrooms:4
- Total bathrooms:3
- Full bathrooms:2
- Half bathrooms:1
- Living area:2,472 sq. ft.
Heating and cooling
- Cooling:Ceiling Fan(s), Central Air
- Heating:Fireplace(s), Heat Pump
Structure and exterior
- Year built:2022
- Building area:2,472 sq. ft.
- Lot area:0.53 Acres
Schools
- High school:Spokane
- Middle school:Spokane
- Elementary school:Highlandville
Utilities
- Sewer:Septic Tank
Finances and disclosures
- Price:$714,900
- Price per sq. ft.:$289.2
- Tax amount:$6,087 (2023)
New listings near 722 Seven Pines Drive
- New
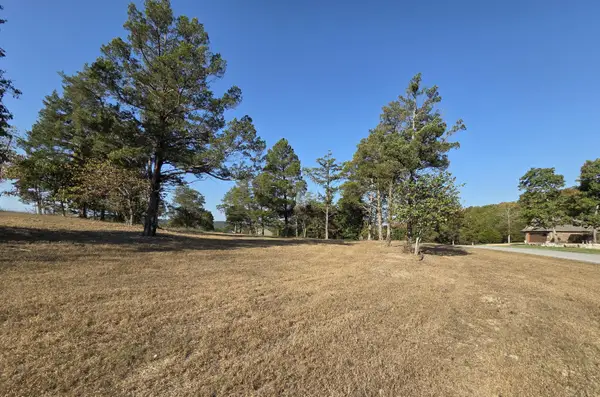 $60,000Active1.35 Acres
$60,000Active1.35 AcresLot 72a Mark Twain Drive, Saddlebrooke, MO 65630
MLS# 60304891Listed by: REECENICHOLS -KIMBERLING CITY - New
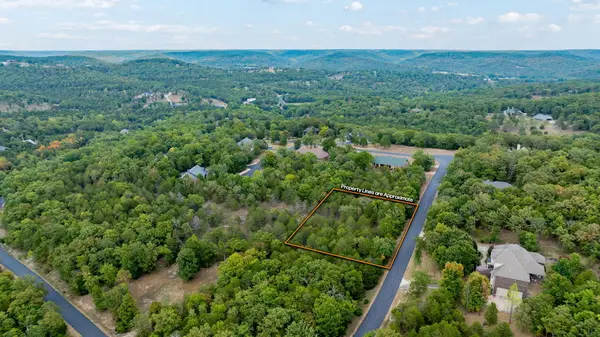 $42,500Active1.06 Acres
$42,500Active1.06 AcresLot 21 Saddlebroke Phase 2, Saddlebrooke, MO 65630
MLS# 60304824Listed by: KELLER WILLIAMS - New
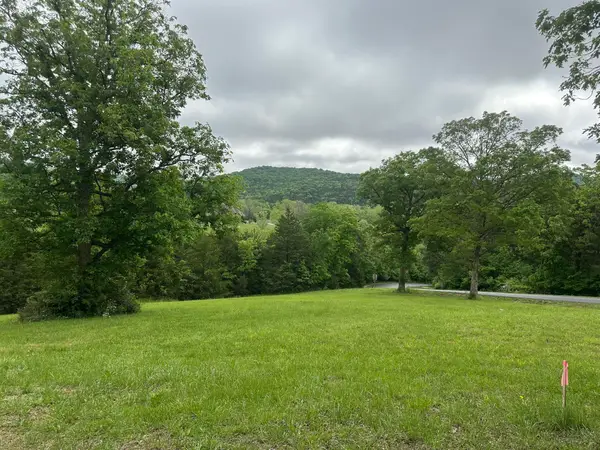 $69,900Active1.18 Acres
$69,900Active1.18 AcresLot 26 Ranch Road, Saddlebrooke, MO 65630
MLS# 60304755Listed by: RODMAN REALTY & INVESTMENTS, LLC - New
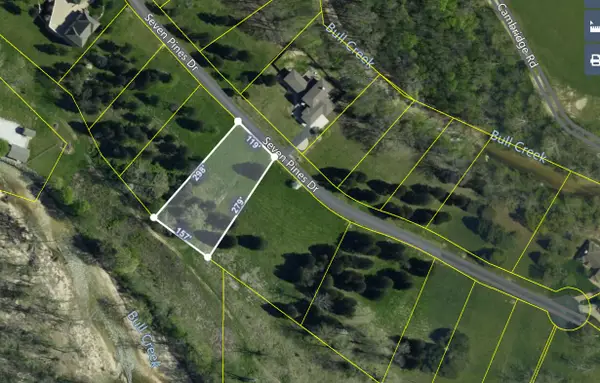 $68,000Active0.81 Acres
$68,000Active0.81 Acres000 Lot 122, Saddlebrooke, MO 65630
MLS# 60304724Listed by: REAL MCCOY REALTY 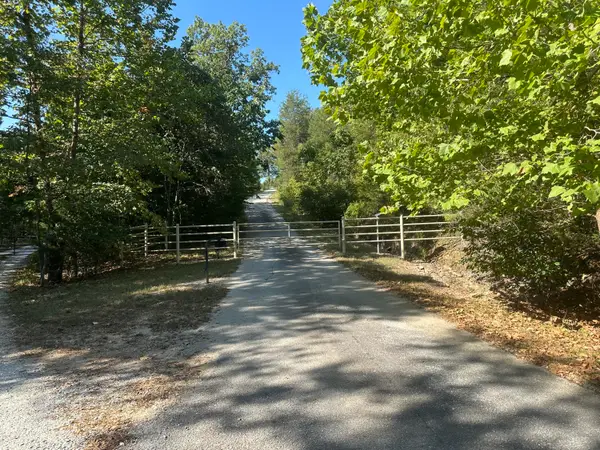 $1,400,000Active175.53 Acres
$1,400,000Active175.53 Acres121 Legacy Farm Road, Chestnutridge, MO 65630
MLS# 60304455Listed by: RODMAN REALTY & INVESTMENTS, LLC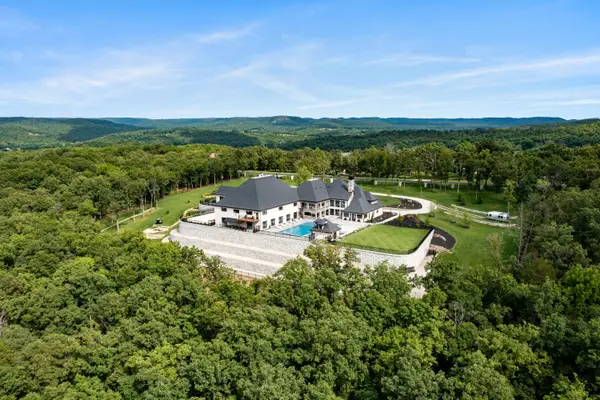 $8,950,000Active5 beds 7 baths16,039 sq. ft.
$8,950,000Active5 beds 7 baths16,039 sq. ft.300 Ridgecrest Drive, Saddlebrooke, MO 65630
MLS# 60304175Listed by: DIELMANN SOTHEBY'S INTERNATIONAL REALTY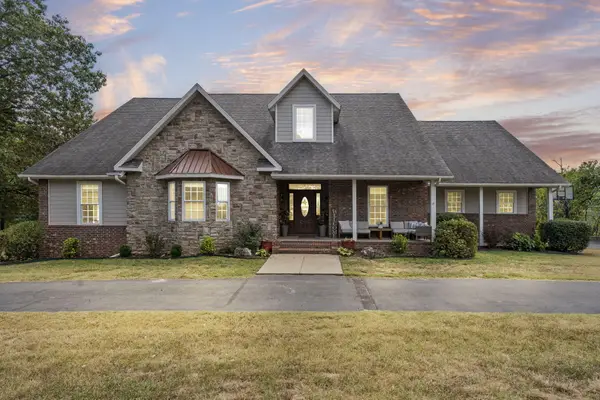 $609,000Active3 beds 4 baths3,238 sq. ft.
$609,000Active3 beds 4 baths3,238 sq. ft.169 Ranch Road, Saddlebrooke, MO 65630
MLS# 60304065Listed by: EXP REALTY, LLC.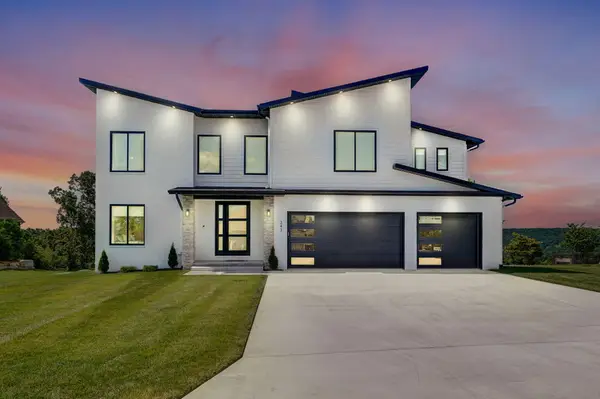 $1,049,000Active5 beds 5 baths4,604 sq. ft.
$1,049,000Active5 beds 5 baths4,604 sq. ft.343 Sunset Drive, Saddlebrooke, MO 65630
MLS# 60303732Listed by: ALPHA REALTY MO, LLC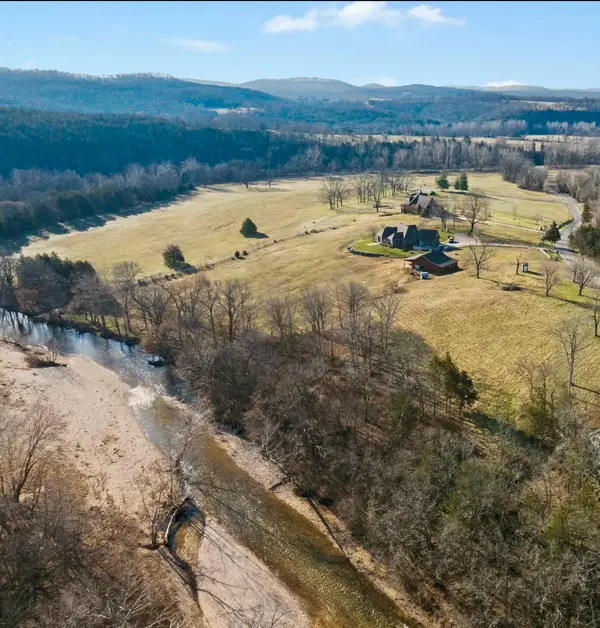 $224,900Active4.02 Acres
$224,900Active4.02 Acres1920 Dry Hollow Road, Saddlebrooke, MO 65630
MLS# 60301602Listed by: MURNEY ASSOCIATES - PRIMROSE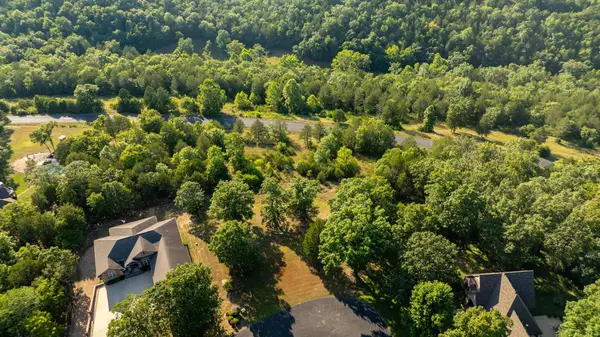 $39,500Pending1.17 Acres
$39,500Pending1.17 AcresLot 90 White Oak Ct Court, Saddlebrooke, MO 65630
MLS# 60301410Listed by: MIDWEST LAND GROUP
