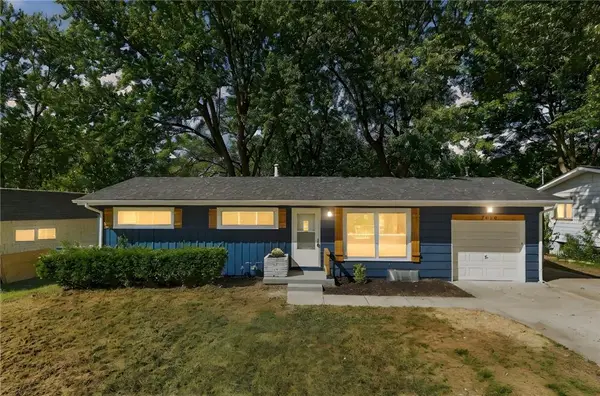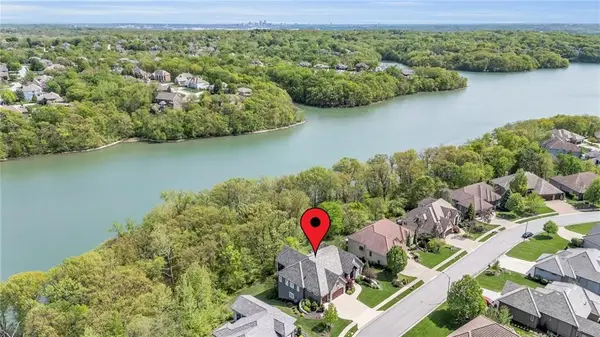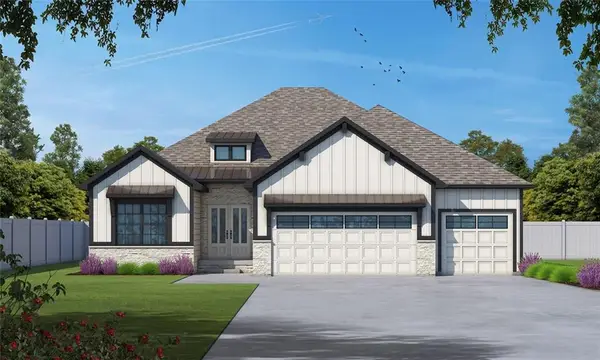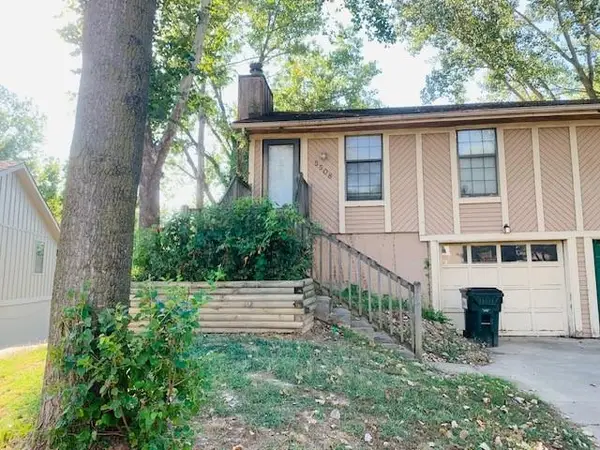5862 S National Drive, Sioux, MO 64152
Local realty services provided by:Better Homes and Gardens Real Estate Kansas City Homes
5862 S National Drive,Kansas City, MO 64152
$500,000
- 4 Beds
- 5 Baths
- 3,221 sq. ft.
- Single family
- Pending
Upcoming open houses
- Sat, Sep 2710:00 am - 11:30 am
Listed by:lindsey martens
Office:seek real estate
MLS#:2576444
Source:MOKS_HL
Price summary
- Price:$500,000
- Price per sq. ft.:$155.23
- Monthly HOA dues:$122.92
About this home
Here’s your opportunity to live in the fabulous Cider Mill Ridge at The National for an unbeatable price! This home has so much to offer – Featuring a beautiful 2-story floorplan with 4 beds, 3 full and 2 half baths, hardwood floors throughout main level, large kitchen island for added seating, granite counters, stainless steel appliances, walk-in pantry, double oven, mudroom off the garage, generous sized bedrooms, large master bath with jacuzzi tub and stone shower with dual heads, stone fireplace, large outdoor patio with overhead string lights, 3 car garage, and so much more. Rewind in your perfect “man-cave” industrial-themed basement- Down there you will currently find a designated workout area, desk space, rec-room, half bath (plumbed for a future shower), and storage. With nearby homes selling in the $800’s, you can’t find a better deal. Just minutes away you’ll find downtown Parkville, two prestigious private golf courses in the neighborhood (The National and The Bluffs), countless restaurants, shops, grocery stores, fitness centers, parks, Zona Rosa, MCI Airport (15 minutes), healthcare centers, churches, etc.- You name it, and we got it. Award-winning Park Hill schools. Living here isn’t just a neighborhood, it’s a lifestyle. For additional amenities and golf options, you may join The National or Bluffs private clubs. Don’t miss out on this amazing opportunity – It won’t last long!
Contact an agent
Home facts
- Year built:2015
- Listing ID #:2576444
- Added:1 day(s) ago
- Updated:September 27, 2025 at 06:46 PM
Rooms and interior
- Bedrooms:4
- Total bathrooms:5
- Full bathrooms:3
- Half bathrooms:2
- Living area:3,221 sq. ft.
Heating and cooling
- Cooling:Electric
- Heating:Forced Air Gas
Structure and exterior
- Roof:Composition
- Year built:2015
- Building area:3,221 sq. ft.
Schools
- High school:Park Hill South
- Middle school:Lakeview
- Elementary school:Graden
Utilities
- Water:City/Public
- Sewer:Public Sewer
Finances and disclosures
- Price:$500,000
- Price per sq. ft.:$155.23
New listings near 5862 S National Drive
- New
 $259,000Active3 beds 3 baths1,092 sq. ft.
$259,000Active3 beds 3 baths1,092 sq. ft.7016 Coronado Street, Kansas City, MO 64152
MLS# 2577905Listed by: KELLER WILLIAMS KC NORTH - Open Sun, 11am to 1pmNew
 $550,000Active4 beds 3 baths2,750 sq. ft.
$550,000Active4 beds 3 baths2,750 sq. ft.7445 NW Forest Lakes Drive, Parkville, MO 64152
MLS# 2577200Listed by: COMPASS REALTY GROUP  $205,000Pending3 beds 2 baths1,696 sq. ft.
$205,000Pending3 beds 2 baths1,696 sq. ft.6719 NW 71st Street, Kansas City, MO 64151
MLS# 2577395Listed by: HUCK HOMES $1,475,000Active4 beds 5 baths5,155 sq. ft.
$1,475,000Active4 beds 5 baths5,155 sq. ft.6325 Edgewater Drive, Parkville, MO 64152
MLS# 2574911Listed by: REECENICHOLS - PARKVILLE- New
 $699,900Active4 beds 3 baths2,520 sq. ft.
$699,900Active4 beds 3 baths2,520 sq. ft.5888 NW Black Oak Court, Parkville, MO 64152
MLS# 2576101Listed by: RE/MAX INNOVATIONS  $110,000Active3 beds 2 baths1,330 sq. ft.
$110,000Active3 beds 2 baths1,330 sq. ft.5508 NW Homer White Road, Parkville, MO 64152
MLS# 2572446Listed by: KELLER WILLIAMS KC NORTH $669,000Pending4 beds 5 baths3,436 sq. ft.
$669,000Pending4 beds 5 baths3,436 sq. ft.9778 Apple Blossom Lane, Parkville, MO 64152
MLS# 2574450Listed by: UNITED REAL ESTATE KANSAS CITY $225,000Pending2 beds 1 baths1,253 sq. ft.
$225,000Pending2 beds 1 baths1,253 sq. ft.8409 Hilltop Road, Parkville, MO 64152
MLS# 2572331Listed by: REAL BROKER, LLC $995,000Pending4 beds 5 baths3,930 sq. ft.
$995,000Pending4 beds 5 baths3,930 sq. ft.6310 Edgewater Drive, Parkville, MO 64152
MLS# 2571204Listed by: WORTH CLARK REALTY
