1042 S John Avenue, Springfield, MO 65804
Local realty services provided by:Better Homes and Gardens Real Estate Southwest Group
Listed by:carrie beason
Office:amax real estate
MLS#:60299867
Source:MO_GSBOR
1042 S John Avenue,Springfield, MO 65804
$180,000
- 3 Beds
- 2 Baths
- 1,386 sq. ft.
- Single family
- Active
Price summary
- Price:$180,000
- Price per sq. ft.:$129.87
About this home
Back on the market with a NEW ROOF, a complete tear off with some new decking, and also a new crawlspace sump pump. located in East Springfield, this maintained and updated three-bedroom residence has a bonus room and a newer updates. RECENT updates in 2025 include a new Atrium door, freshly painted interior, new flooring, and additional improvements throughout and in the crawlspace. The home also features new smoke alarms, new dishwasher, and new microwave, newer garage door opener and microwave; the refrigerator will stay with the home. New updates in 2020 include a new breaker box and electrical updates, new HVAC new water heater, and a new kitchen light. Exterior highlights comprise of a covered front porch, partial new siding, a fully fenced backyard with a patio and storage shed, as well attractive landscaping that enhances curb appeal. Situated conveniently, the property offers easy access to schools, parks, retail, dining, and more. Open living space, a functional kitchen, and a versatile bonus room or potentially convertible back to a two-car garage. This property is currently being sold 'AS IS,' and it also offers new and newer updates you can appreciate. Buyer due diligence.
Contact an agent
Home facts
- Year built:1961
- Listing ID #:60299867
- Added:70 day(s) ago
- Updated:September 26, 2025 at 02:47 PM
Rooms and interior
- Bedrooms:3
- Total bathrooms:2
- Full bathrooms:1
- Half bathrooms:1
- Living area:1,386 sq. ft.
Heating and cooling
- Cooling:Ceiling Fan(s), Central Air
- Heating:Forced Air
Structure and exterior
- Year built:1961
- Building area:1,386 sq. ft.
- Lot area:0.23 Acres
Schools
- High school:SGF-Glendale
- Middle school:SGF-Hickory Hills
- Elementary school:SGF-Pittman
Finances and disclosures
- Price:$180,000
- Price per sq. ft.:$129.87
- Tax amount:$1,079 (2024)
New listings near 1042 S John Avenue
- New
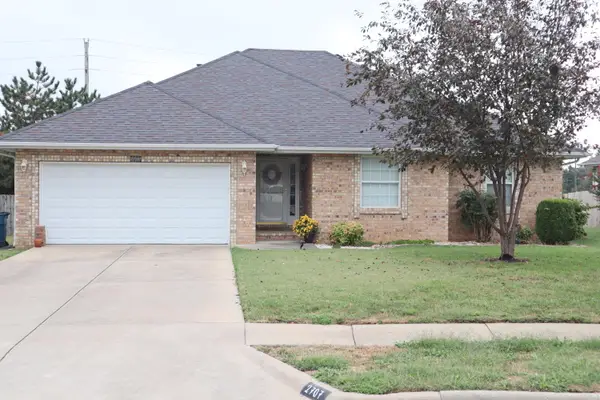 $269,900Active3 beds 2 baths1,996 sq. ft.
$269,900Active3 beds 2 baths1,996 sq. ft.2707 S Ryan Place, Springfield, MO 65807
MLS# 60305630Listed by: DIZMANG ASSOCIATES - New
 $270,000Active3 beds 2 baths1,403 sq. ft.
$270,000Active3 beds 2 baths1,403 sq. ft.3529 W Cardinal Drive, Springfield, MO 65810
MLS# 60305701Listed by: HOUSE THEORY REALTY - New
 $207,900Active2 beds 2 baths1,244 sq. ft.
$207,900Active2 beds 2 baths1,244 sq. ft.930 E Primrose #B2, Springfield, MO 65807
MLS# 60305706Listed by: ASSIST 2 SELL - Open Sun, 7 to 9pmNew
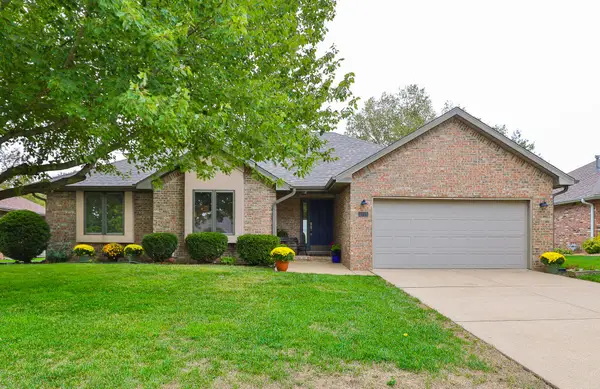 $289,900Active3 beds 2 baths1,910 sq. ft.
$289,900Active3 beds 2 baths1,910 sq. ft.3746 S Lexus Avenue, Springfield, MO 65807
MLS# 60305699Listed by: MURNEY ASSOCIATES - PRIMROSE - New
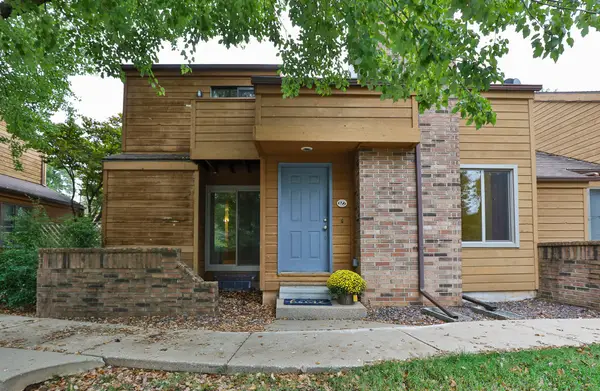 $249,900Active4 beds 3 baths2,225 sq. ft.
$249,900Active4 beds 3 baths2,225 sq. ft.3440 S Delaware #127, Springfield, MO 65804
MLS# 60305700Listed by: MURNEY ASSOCIATES - PRIMROSE - New
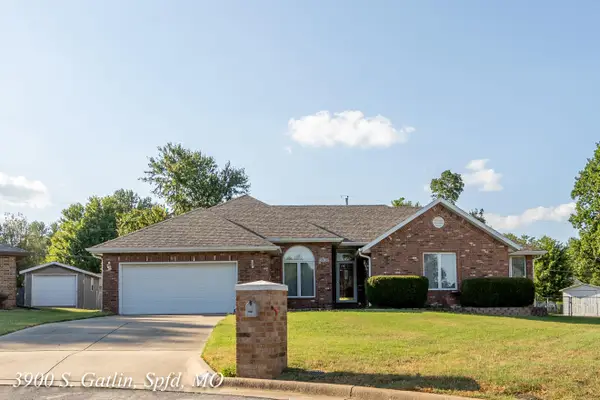 $319,900Active3 beds 2 baths2,140 sq. ft.
$319,900Active3 beds 2 baths2,140 sq. ft.3900 S Gatlin Court, Springfield, MO 65807
MLS# 60305681Listed by: MURNEY ASSOCIATES - PRIMROSE - New
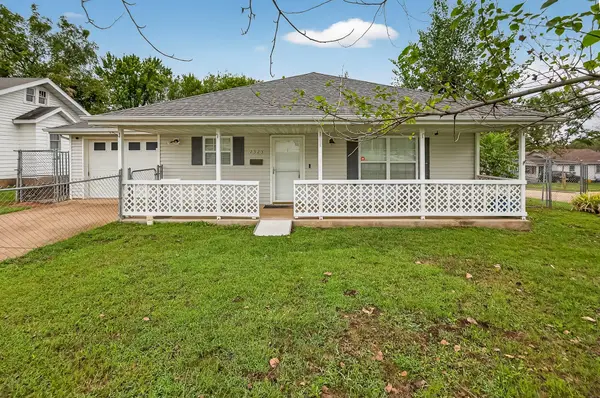 $199,000Active3 beds 1 baths1,254 sq. ft.
$199,000Active3 beds 1 baths1,254 sq. ft.2323 N Missouri Avenue, Springfield, MO 65803
MLS# 60305683Listed by: MURNEY ASSOCIATES - PRIMROSE - New
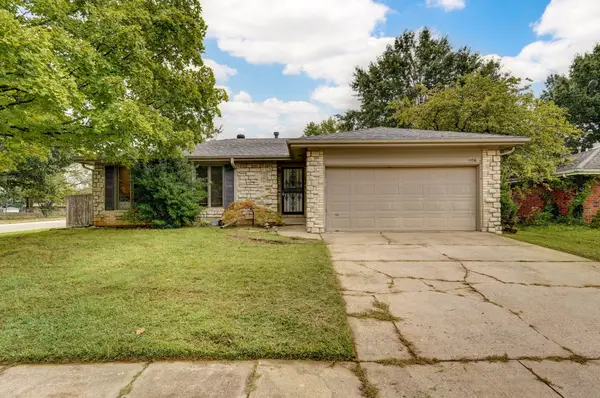 $259,900Active4 beds 3 baths2,260 sq. ft.
$259,900Active4 beds 3 baths2,260 sq. ft.1406 S John Avenue, Springfield, MO 65804
MLS# 60305663Listed by: ALBERS REAL ESTATE GROUP - Open Sat, 5 to 7pmNew
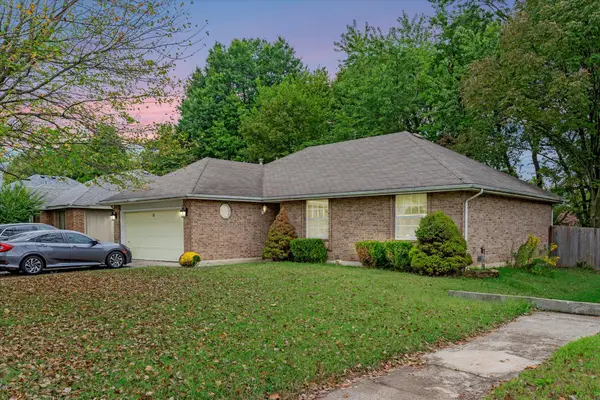 $234,900Active3 beds 2 baths1,361 sq. ft.
$234,900Active3 beds 2 baths1,361 sq. ft.3233 W Primrose Street, Springfield, MO 65807
MLS# 60305658Listed by: RE/MAX HOUSE OF BROKERS - New
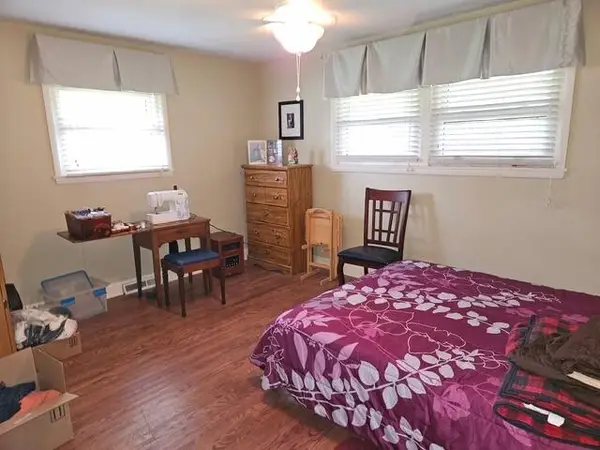 $299,900Active3 beds 2 baths2,298 sq. ft.
$299,900Active3 beds 2 baths2,298 sq. ft.2703 E Normandy Street, Springfield, MO 65804
MLS# 60305635Listed by: GLENWORTH REALTY COMPANY
