1107 W Tracy Street, Springfield, MO 65807
Local realty services provided by:Better Homes and Gardens Real Estate Southwest Group
Listed by:kandice white
Office:southwest missouri realty
MLS#:60301597
Source:MO_GSBOR
1107 W Tracy Street,Springfield, MO 65807
$339,900
- 4 Beds
- 3 Baths
- 2,219 sq. ft.
- Single family
- Active
Upcoming open houses
- Mon, Sep 2910:00 pm - 12:00 am
Price summary
- Price:$339,900
- Price per sq. ft.:$153.18
About this home
Charming All-Brick Home on a Corner Lot Near Mark Twain!Welcome to 1107 Tracy -- a spacious 4-bedroom, 3-bathroom gem tucked among mature trees on a beautifully situated corner lot. Offering over 2,100 sq ft of living space, this home features a rare 3-car garage, a partially fenced yard, and a loft area with its own bedroom and full bath -- perfect for guests, teens, or a home office.Step inside to find real hardwood flooring, a cozy fireplace in the formal living room, and a light-filled open kitchen (note: fridge does not stay). Fresh carpet throughout in 2025, including new carpet on the stairs and in the bedrooms. Recent updates include a new roof in 2024, fresh paint in three bedrooms, a bathroom, and the laundry room.Enjoy summer evenings on the deck with ceiling fan, surrounded by the comfort of mature trees and established landscaping. Located just steps from Mark Twain Elementary, this home is priced to sell schedule your showing today!
Contact an agent
Home facts
- Year built:1988
- Listing ID #:60301597
- Added:49 day(s) ago
- Updated:September 26, 2025 at 02:47 PM
Rooms and interior
- Bedrooms:4
- Total bathrooms:3
- Full bathrooms:3
- Living area:2,219 sq. ft.
Heating and cooling
- Cooling:Ceiling Fan(s), Central Air
- Heating:Central
Structure and exterior
- Year built:1988
- Building area:2,219 sq. ft.
- Lot area:0.28 Acres
Schools
- High school:SGF-Parkview
- Middle school:SGF-Jarrett
- Elementary school:SGF-Mark Twain
Finances and disclosures
- Price:$339,900
- Price per sq. ft.:$153.18
- Tax amount:$1,796 (2024)
New listings near 1107 W Tracy Street
- New
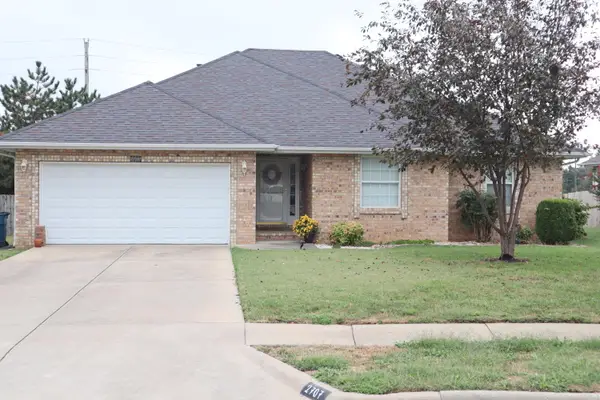 $269,900Active3 beds 2 baths1,996 sq. ft.
$269,900Active3 beds 2 baths1,996 sq. ft.2707 S Ryan Place, Springfield, MO 65807
MLS# 60305630Listed by: DIZMANG ASSOCIATES - New
 $270,000Active3 beds 2 baths1,403 sq. ft.
$270,000Active3 beds 2 baths1,403 sq. ft.3529 W Cardinal Drive, Springfield, MO 65810
MLS# 60305701Listed by: HOUSE THEORY REALTY - New
 $207,900Active2 beds 2 baths1,244 sq. ft.
$207,900Active2 beds 2 baths1,244 sq. ft.930 E Primrose #B2, Springfield, MO 65807
MLS# 60305706Listed by: ASSIST 2 SELL - Open Sun, 7 to 9pmNew
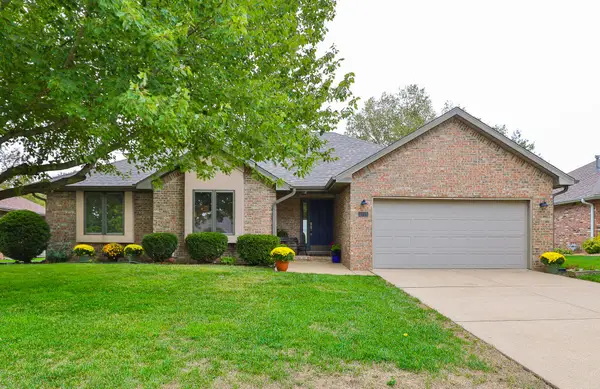 $289,900Active3 beds 2 baths1,910 sq. ft.
$289,900Active3 beds 2 baths1,910 sq. ft.3746 S Lexus Avenue, Springfield, MO 65807
MLS# 60305699Listed by: MURNEY ASSOCIATES - PRIMROSE - New
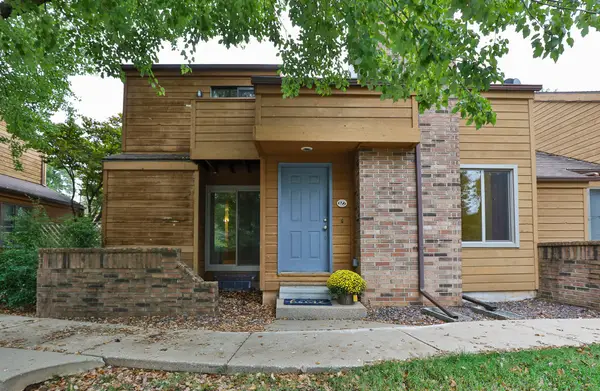 $249,900Active4 beds 3 baths2,225 sq. ft.
$249,900Active4 beds 3 baths2,225 sq. ft.3440 S Delaware #127, Springfield, MO 65804
MLS# 60305700Listed by: MURNEY ASSOCIATES - PRIMROSE - New
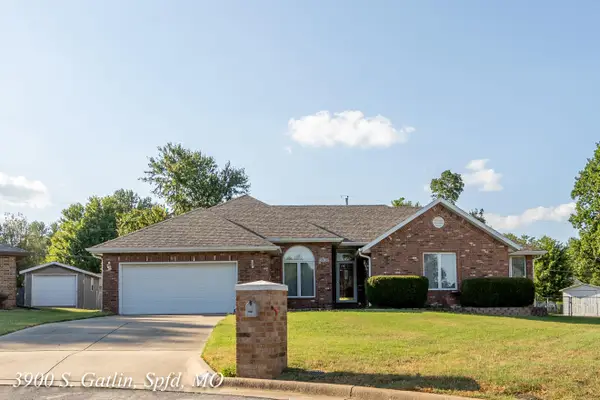 $319,900Active3 beds 2 baths2,140 sq. ft.
$319,900Active3 beds 2 baths2,140 sq. ft.3900 S Gatlin Court, Springfield, MO 65807
MLS# 60305681Listed by: MURNEY ASSOCIATES - PRIMROSE - New
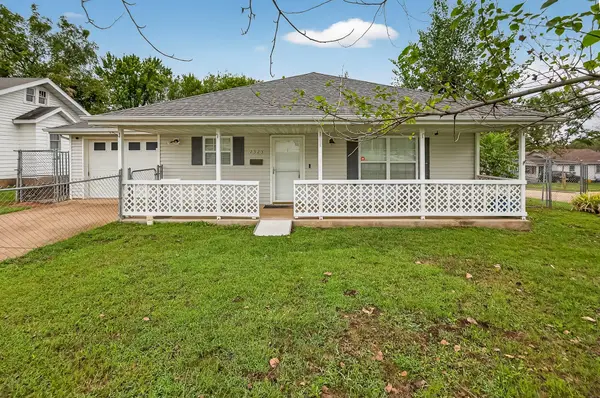 $199,000Active3 beds 1 baths1,254 sq. ft.
$199,000Active3 beds 1 baths1,254 sq. ft.2323 N Missouri Avenue, Springfield, MO 65803
MLS# 60305683Listed by: MURNEY ASSOCIATES - PRIMROSE - New
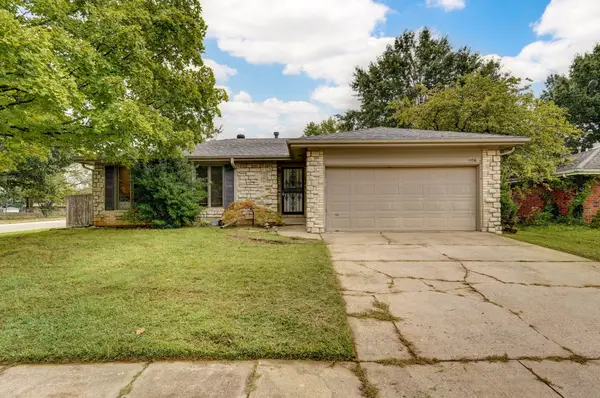 $259,900Active4 beds 3 baths2,260 sq. ft.
$259,900Active4 beds 3 baths2,260 sq. ft.1406 S John Avenue, Springfield, MO 65804
MLS# 60305663Listed by: ALBERS REAL ESTATE GROUP - Open Sat, 5 to 7pmNew
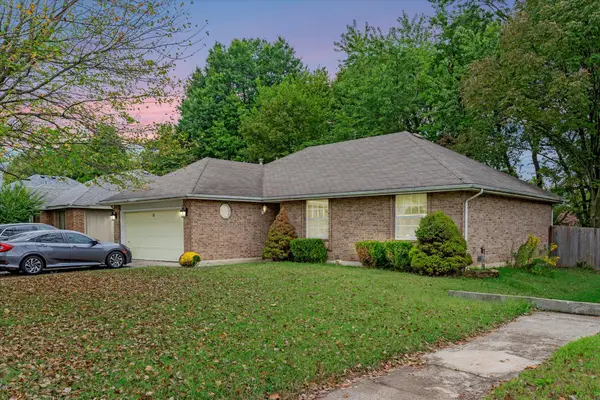 $234,900Active3 beds 2 baths1,361 sq. ft.
$234,900Active3 beds 2 baths1,361 sq. ft.3233 W Primrose Street, Springfield, MO 65807
MLS# 60305658Listed by: RE/MAX HOUSE OF BROKERS - New
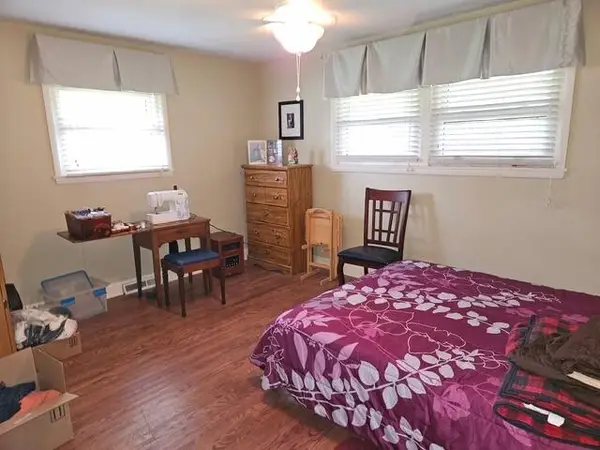 $299,900Active3 beds 2 baths2,298 sq. ft.
$299,900Active3 beds 2 baths2,298 sq. ft.2703 E Normandy Street, Springfield, MO 65804
MLS# 60305635Listed by: GLENWORTH REALTY COMPANY
