1122 W Oakville Road, Springfield, MO 65810
Local realty services provided by:Better Homes and Gardens Real Estate Southwest Group
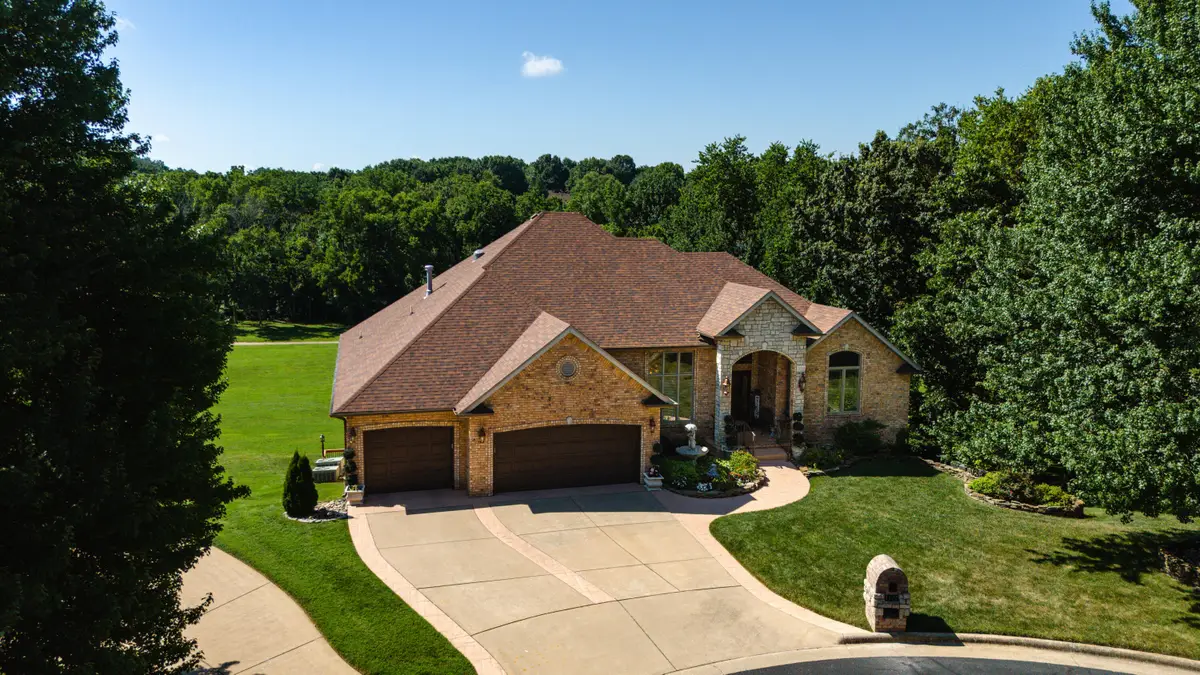
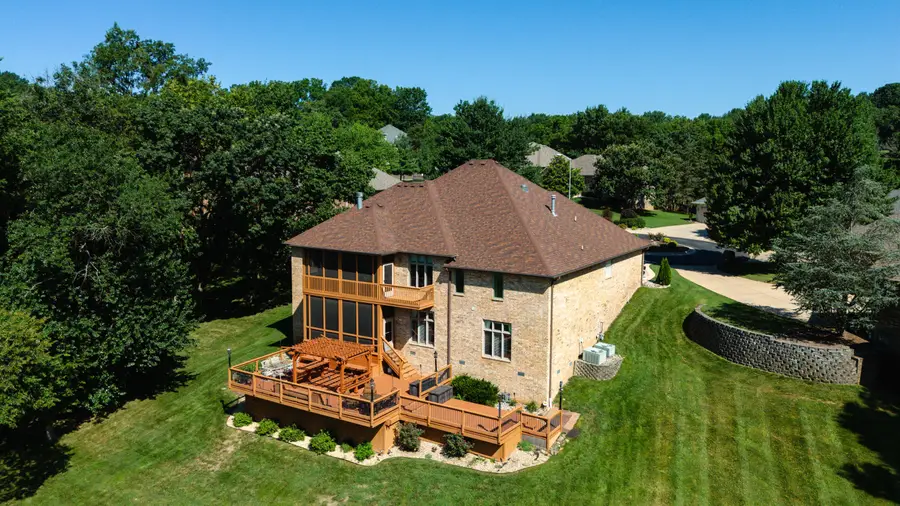
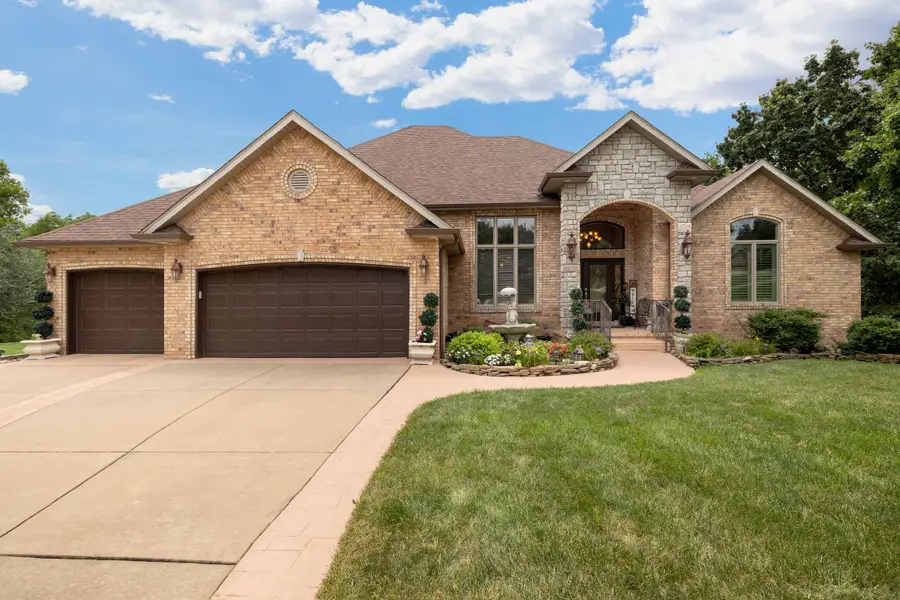
Listed by:angie baker berends
Office:westgate realty-springfield/seymour
MLS#:60300712
Source:MO_GSBOR
1122 W Oakville Road,Springfield, MO 65810
$749,900
- 5 Beds
- 4 Baths
- 4,994 sq. ft.
- Single family
- Pending
Price summary
- Price:$749,900
- Price per sq. ft.:$150.16
- Monthly HOA dues:$91.67
About this home
Stunning Executive Home in Prime Location approx 5,000 sq ft, situated on a peaceful cul-de-sac within the prestigious Stone Meadow Gated Community. Enjoy exclusive access to community amenities including a pool, pavilion, children's playground, sand volleyball, tennis courts, a soccer field, and a youth baseball field--all within walking distance. The community also offers snow removal, twice-weekly trash service, scenic walking and biking trails with streams. Main Level Highlights: Elegant custom fireplace framed in rich mahogany with a granite face. Maple hardwood flooring throughout. Soaring ceilings with crown moldings. Formal dining room perfect for entertaining. Luxurious master suite featuring a spacious walk-in closet with built-in shelves and drawers, a walk-in shower, and a jetted tub. Two add'l bedrooms--one currently an office. Full bathroom between bedrooms and a convenient half bath off the living area. Laundry room equipped with a built-in ironing board, washer, and dryer. Kitchen & Living Spaces: Gourmet kitchen with double ovens, cooktop, microwave, dishwasher, stainless steel refrigerator, garbage disposal, granite countertops, and a glass backsplash illuminated with under-cabinet lighting, and large pantry. Adjacent large screened-in porch with a fireplace. 10' ceilings with crown molding and expansive windows offering views of a serene, tree-lined backdrop with streams and walking trails. Walkout Basement: Add'l kitchen area with abundant maple cabinetry, granite counters, stainless steel double oven, sink, dishwasher, and refrigerator that matches the cabinetry, cooktop and microwave. R-61.30 insulation. Outdoor Living: Two custom decks approx 1,000 sq ft, with built-in seating. Second screened-in porch of 250 sq ft, plus an screened porch with fireplace 255 sq ft. This Offers a luxurious, entertaining lifestyle in highly desirable community, perfect for families seeking comfort, style, and outdoor fun. Coming Soon-No Showings until Aug 1, 2025
Contact an agent
Home facts
- Year built:2000
- Listing Id #:60300712
- Added:18 day(s) ago
- Updated:August 08, 2025 at 07:27 AM
Rooms and interior
- Bedrooms:5
- Total bathrooms:4
- Full bathrooms:3
- Half bathrooms:1
- Living area:4,994 sq. ft.
Heating and cooling
- Cooling:Central Air, Zoned
- Heating:Central, Fireplace(s), Forced Air, Zoned
Structure and exterior
- Year built:2000
- Building area:4,994 sq. ft.
- Lot area:0.49 Acres
Schools
- High school:SGF-Kickapoo
- Middle school:SGF-Cherokee
- Elementary school:SGF-Wanda Gray/Wilsons
Finances and disclosures
- Price:$749,900
- Price per sq. ft.:$150.16
- Tax amount:$5,403 (2024)
New listings near 1122 W Oakville Road
- New
 $189,900Active3 beds 3 baths1,390 sq. ft.
$189,900Active3 beds 3 baths1,390 sq. ft.725 W Jean Street, Springfield, MO 65803
MLS# 60302207Listed by: MURNEY ASSOCIATES - PRIMROSE - Open Sun, 7 to 9pmNew
 $399,995Active3 beds 2 baths1,710 sq. ft.
$399,995Active3 beds 2 baths1,710 sq. ft.3031 W Marty Street, Springfield, MO 65810
MLS# 60302193Listed by: KELLER WILLIAMS - New
 $629,900Active5 beds 4 baths4,088 sq. ft.
$629,900Active5 beds 4 baths4,088 sq. ft.1401 N Chapel Drive, Springfield, MO 65802
MLS# 60302185Listed by: ALPHA REALTY MO, LLC - New
 $395,900Active4 beds 3 baths2,290 sq. ft.
$395,900Active4 beds 3 baths2,290 sq. ft.2376 W Rockwood Street, Springfield, MO 65807
MLS# 60302188Listed by: ALPHA REALTY MO, LLC - New
 $265,000Active-- beds 2 baths
$265,000Active-- beds 2 baths1003-1005 W Edgewood Street, Springfield, MO 65807
MLS# 60302176Listed by: BETTER HOMES & GARDENS SW GRP - New
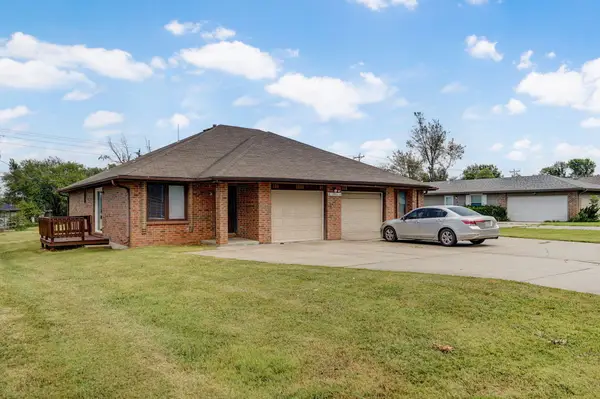 $265,000Active-- beds 1 baths
$265,000Active-- beds 1 baths2955 W Roxbury Street, Springfield, MO 65807
MLS# 60302177Listed by: BETTER HOMES & GARDENS SW GRP - New
 $1,300,000Active5 beds 4 baths3,826 sq. ft.
$1,300,000Active5 beds 4 baths3,826 sq. ft.6095 E Farm Rd 138, Springfield, MO 65802
MLS# 60302178Listed by: KELLER WILLIAMS - New
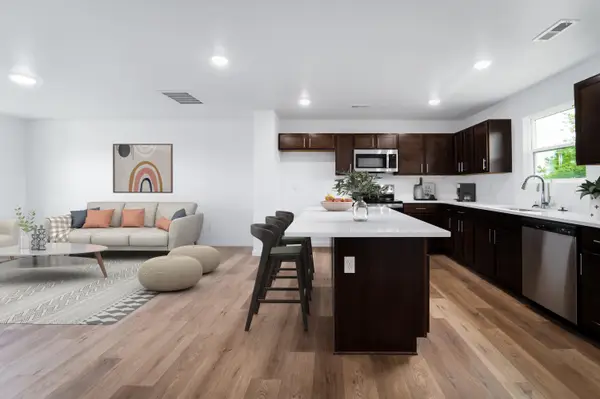 $251,995Active3 beds 2 baths1,428 sq. ft.
$251,995Active3 beds 2 baths1,428 sq. ft.5131 W Sunstruck Street, Springfield, MO 65802
MLS# 60301937Listed by: KELLER WILLIAMS - New
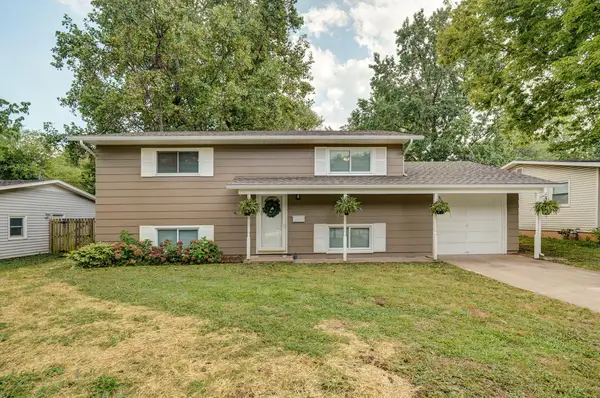 $229,000Active4 beds 3 baths1,700 sq. ft.
$229,000Active4 beds 3 baths1,700 sq. ft.530 E Edgewood Street, Springfield, MO 65807
MLS# 60302120Listed by: ALPHA REALTY MO, LLC - New
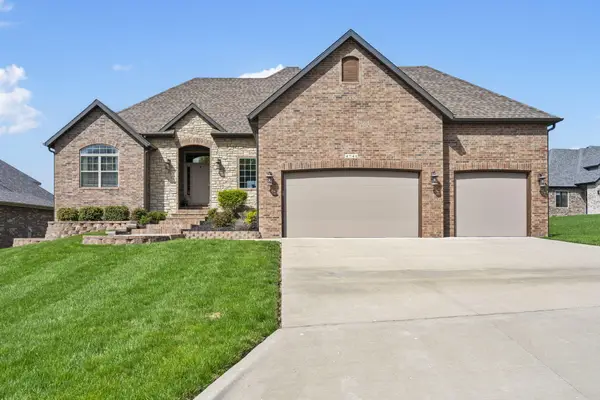 $580,000Active5 beds 3 baths3,347 sq. ft.
$580,000Active5 beds 3 baths3,347 sq. ft.4741 Forest Trails Drive, Springfield, MO 65809
MLS# 60302158Listed by: KELLER WILLIAMS
