1129 S Erika Avenue, Springfield, MO 65802
Local realty services provided by:Better Homes and Gardens Real Estate Southwest Group
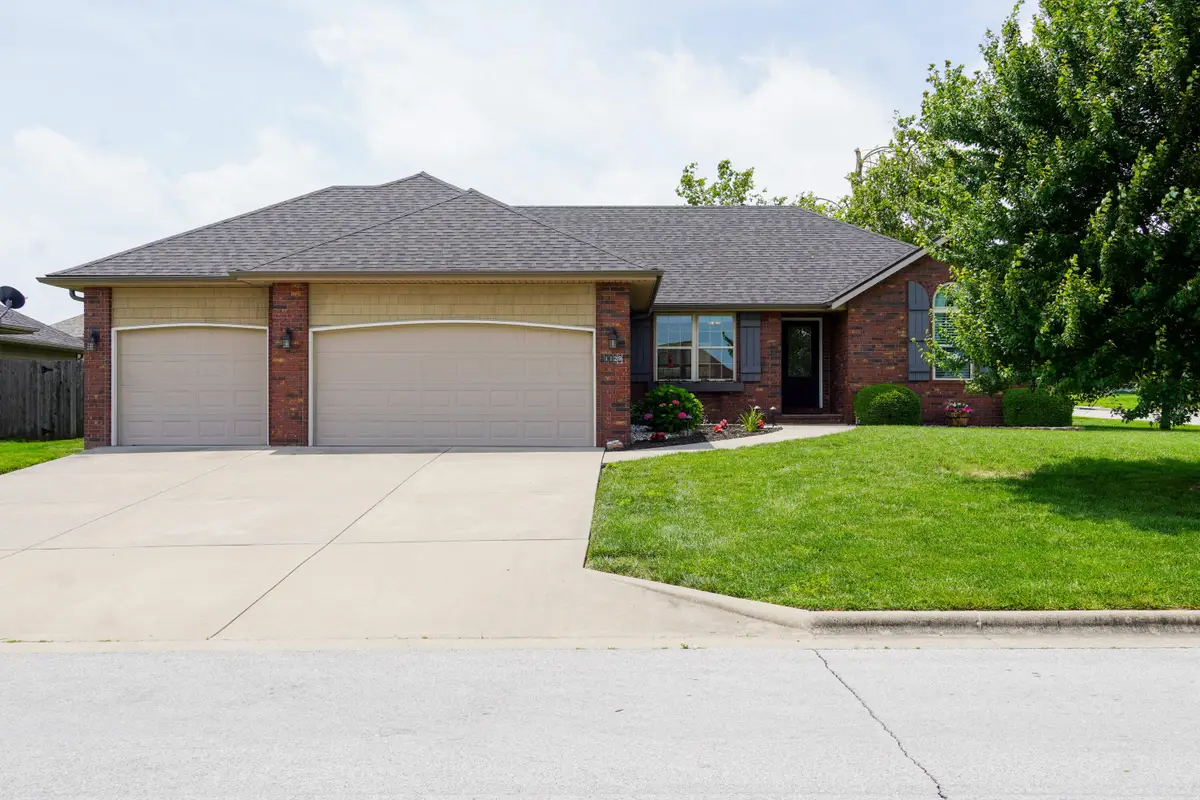
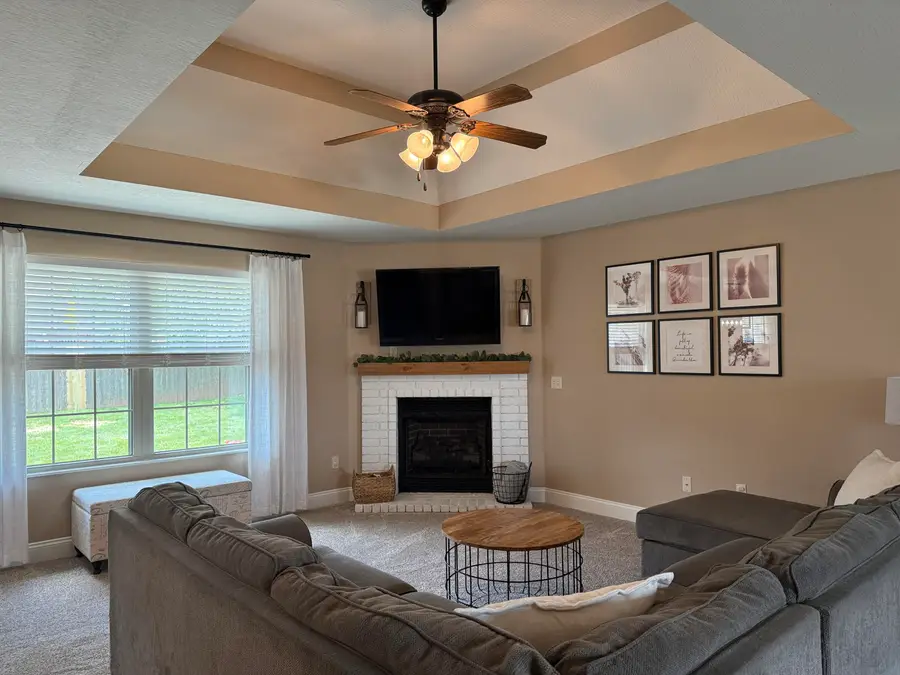
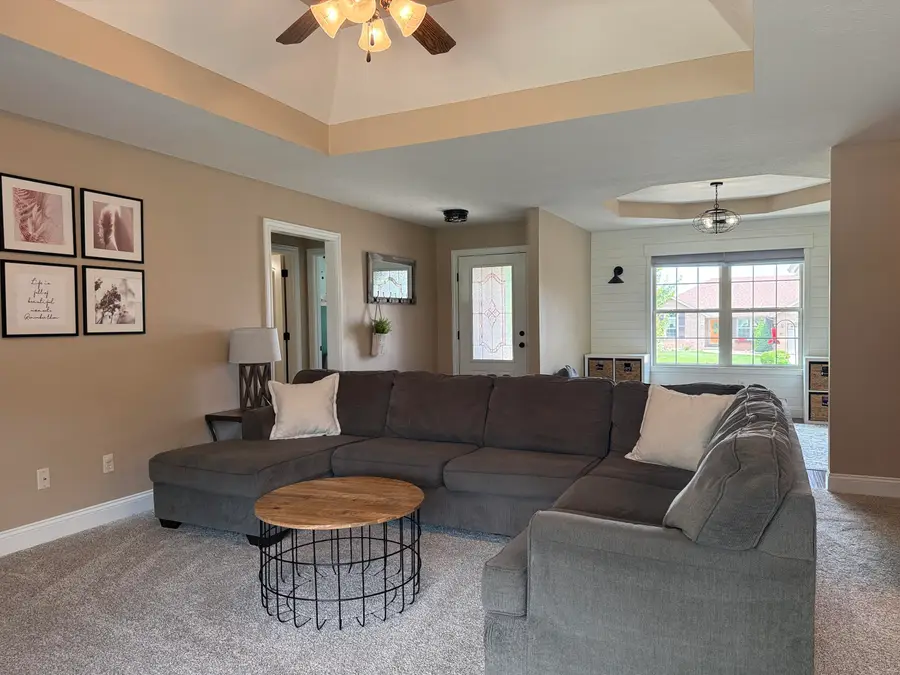
Listed by:jonathan minerick
Office:homecoin.com
MLS#:60299038
Source:MO_GSBOR
1129 S Erika Avenue,Springfield, MO 65802
$310,000
- 3 Beds
- 2 Baths
- 1,705 sq. ft.
- Single family
- Pending
Price summary
- Price:$310,000
- Price per sq. ft.:$181.82
- Monthly HOA dues:$46
About this home
Beautifully maintained home located in the highly desirable Vintage Hills neighborhood, located in the Willard school district. This 3 bedroom, 2 bathroom home is move-in ready and features an open-concept layout with tall ceilings, abundant natural light, a new roof, gutters, downspouts and 5 new windows in 2024. The large living room provides ample space and includes a brick surrounded gas fireplace. The kitchen offers lots of countertop space as well as an island, and is equipped with newly installed double range oven, and a brand new dishwasher. The master bedroom suite includes a large double vanity and walk-in closet. This home has a functional laundry room with cabinet space, plus all of the interior light fixtures with the house have been recently upgraded. The large fully fenced backyard features a stunning paved patio and landscaping, with front and side gates for easy access. The homeowners' association includes access to a community zero-entry swimming pool with a serene waterfall, basketball court and clubhouse which has an adjacent nature trail.
Contact an agent
Home facts
- Year built:2013
- Listing Id #:60299038
- Added:37 day(s) ago
- Updated:August 08, 2025 at 07:27 AM
Rooms and interior
- Bedrooms:3
- Total bathrooms:2
- Full bathrooms:2
- Living area:1,705 sq. ft.
Heating and cooling
- Cooling:Ceiling Fan(s), Central Air
- Heating:Central, Fireplace(s), Forced Air
Structure and exterior
- Year built:2013
- Building area:1,705 sq. ft.
- Lot area:0.21 Acres
Schools
- High school:Willard
- Middle school:Willard
- Elementary school:WD Orchard Hills
Finances and disclosures
- Price:$310,000
- Price per sq. ft.:$181.82
- Tax amount:$2,568 (2024)
New listings near 1129 S Erika Avenue
- New
 $284,900Active3 beds 3 baths1,569 sq. ft.
$284,900Active3 beds 3 baths1,569 sq. ft.2616 N Prospect Avenue, Springfield, MO 65803
MLS# 60302231Listed by: MURNEY ASSOCIATES - PRIMROSE - New
 $210,000Active3 beds 2 baths1,378 sq. ft.
$210,000Active3 beds 2 baths1,378 sq. ft.685 W Highland Street, Springfield, MO 65807
MLS# 60302222Listed by: KELLER WILLIAMS - New
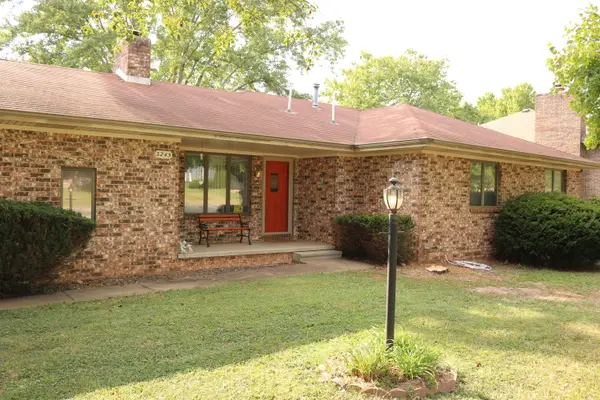 $189,995Active3 beds 2 baths1,465 sq. ft.
$189,995Active3 beds 2 baths1,465 sq. ft.3245 N Rogers Avenue, Springfield, MO 65803
MLS# 60302225Listed by: MURNEY ASSOCIATES - PRIMROSE - New
 $189,900Active3 beds 3 baths1,390 sq. ft.
$189,900Active3 beds 3 baths1,390 sq. ft.725 W Jean Street, Springfield, MO 65803
MLS# 60302207Listed by: MURNEY ASSOCIATES - PRIMROSE - Open Sun, 7 to 9pmNew
 $399,995Active3 beds 2 baths1,710 sq. ft.
$399,995Active3 beds 2 baths1,710 sq. ft.3031 W Marty Street, Springfield, MO 65810
MLS# 60302193Listed by: KELLER WILLIAMS - New
 $629,900Active5 beds 4 baths4,088 sq. ft.
$629,900Active5 beds 4 baths4,088 sq. ft.1401 N Chapel Drive, Springfield, MO 65802
MLS# 60302185Listed by: ALPHA REALTY MO, LLC - New
 $395,900Active4 beds 3 baths2,290 sq. ft.
$395,900Active4 beds 3 baths2,290 sq. ft.2376 W Rockwood Street, Springfield, MO 65807
MLS# 60302188Listed by: ALPHA REALTY MO, LLC - New
 $265,000Active-- beds 2 baths
$265,000Active-- beds 2 baths1003-1005 W Edgewood Street, Springfield, MO 65807
MLS# 60302176Listed by: BETTER HOMES & GARDENS SW GRP - New
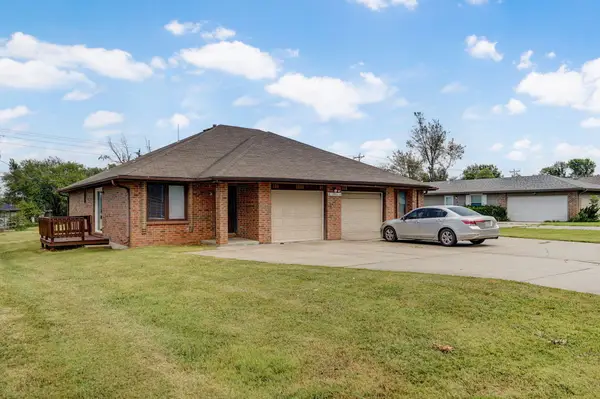 $265,000Active-- beds 1 baths
$265,000Active-- beds 1 baths2955 W Roxbury Street, Springfield, MO 65807
MLS# 60302177Listed by: BETTER HOMES & GARDENS SW GRP - New
 $1,300,000Active5 beds 4 baths3,826 sq. ft.
$1,300,000Active5 beds 4 baths3,826 sq. ft.6095 E Farm Rd 138, Springfield, MO 65802
MLS# 60302178Listed by: KELLER WILLIAMS
