1133 W Berkeley Street, Springfield, MO 65807
Local realty services provided by:Better Homes and Gardens Real Estate Southwest Group
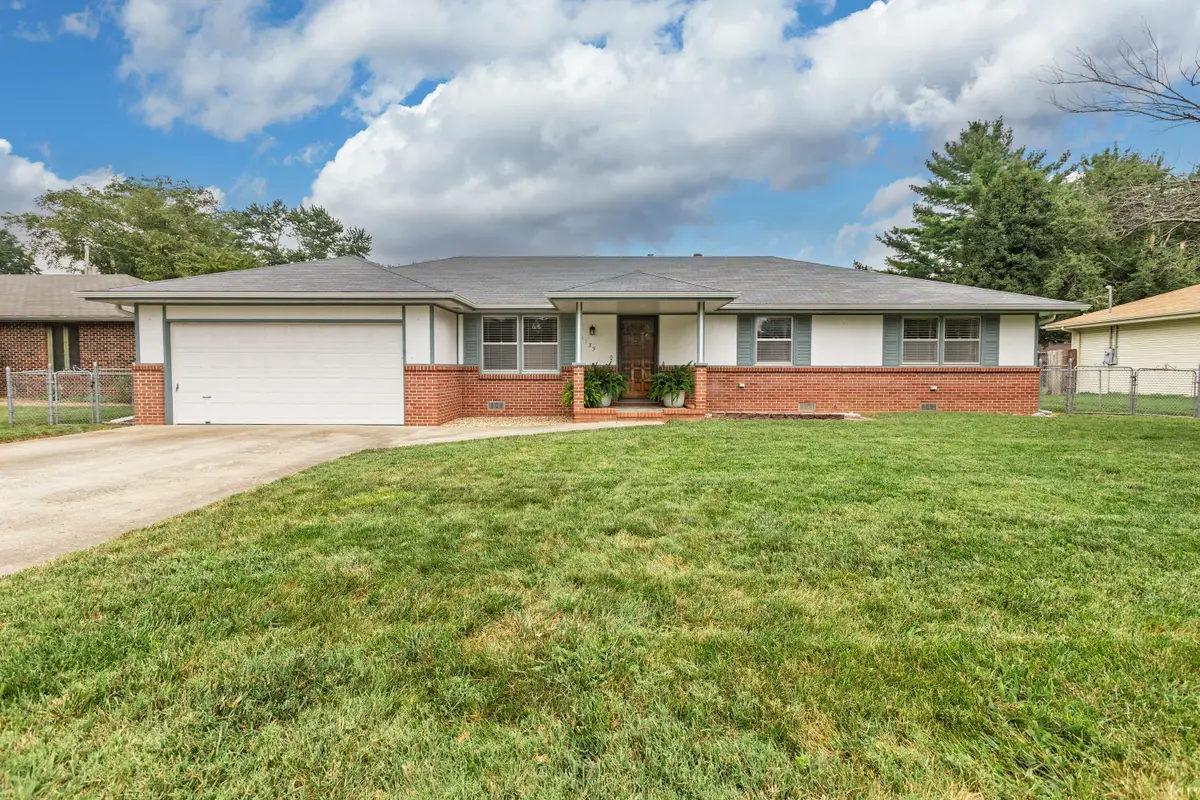
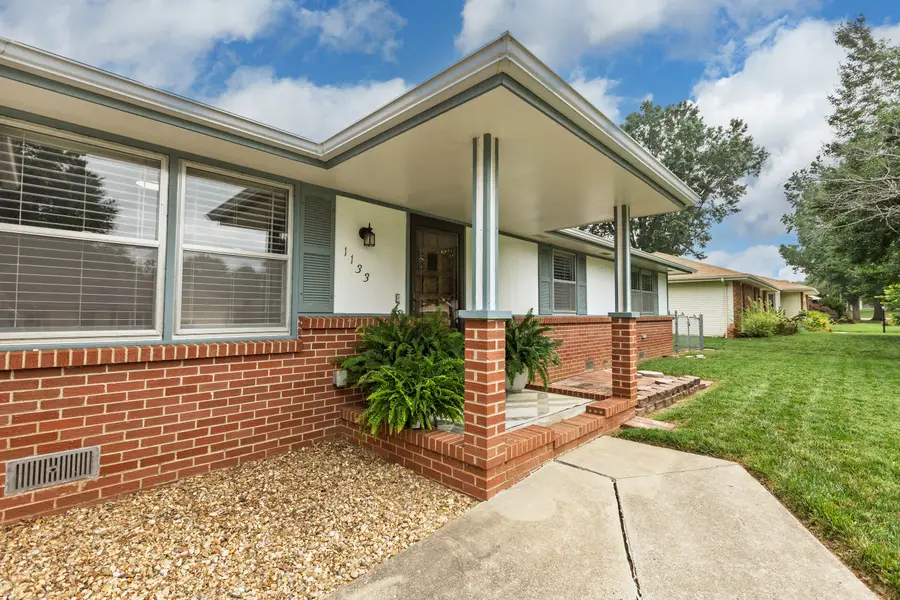
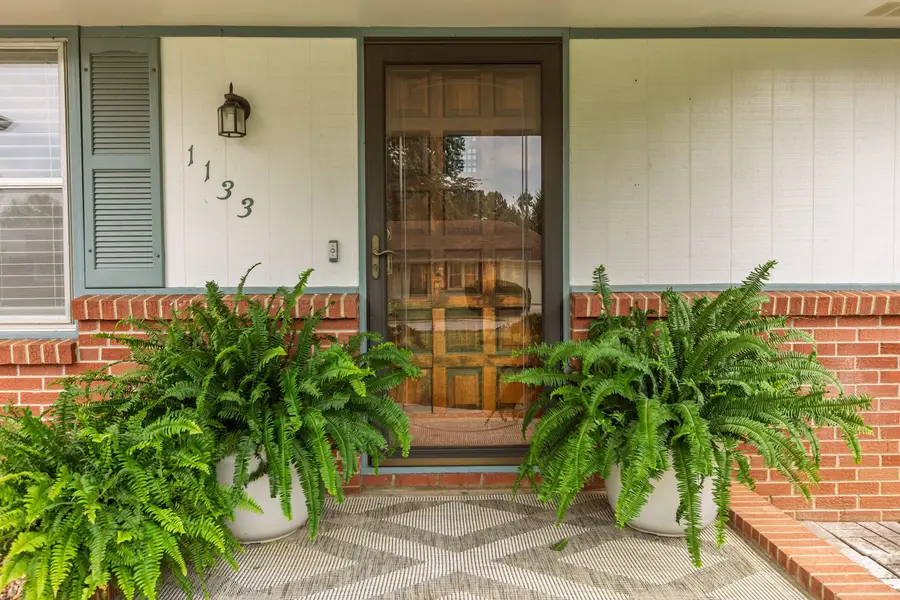
Listed by:elizabeth a. hill
Office:keller williams
MLS#:60301264
Source:MO_GSBOR
1133 W Berkeley Street,Springfield, MO 65807
$270,000
- 3 Beds
- 2 Baths
- 1,736 sq. ft.
- Single family
- Pending
Price summary
- Price:$270,000
- Price per sq. ft.:$155.53
About this home
Lovely Single Story Home with Modern Updates in Springfields highly desired Mark Twain Neighborhood! This home features over 1,700 sq. ft. of quality living space with NEW! modern finishes, 3 bedrooms, 2 full baths, formal living room, office, new fixtures & paint throughout, a nice 2-car garage, fire pit, storage building & fully fenced in backyard with gate. This home offers tons of closet space, too! Upon entry you're welcomed by a neutral color palette & clean lines, stunning mid-tone LVP flooring, a wonderful living area with gas log fireplace, hearth & mantle and an abundance of natural lighting! The kitchen/dining area features painted cabinetry & black hardware, fresh laminate countertops, oversized granite sink, breakfast bar and stainless/black Frigidaire appliances. All appliances will stay! The backyard will be your favorite place to relax & entertain friends around the fire pit this fall! Across the home you will find the oversized Laundry Room with room for a drying rack. The Master is nicely sized, offering a full bath with walk-in shower. There are 2 additional bedrooms and 1 full bathroom that are all spacious with great closet space, too! The bathrooms have recently been refreshed with NEW! sinks, faucets and counter tops. The Ecobee Thermostat will learn your schedule to keep your home cool and welcoming-- while saving you money. Situated just 5 minutes to Fassnight Park/Pool, Bass Pro Shops and Mercy Hospital! City Water & Sewer; Natural Gas Heat. Call today for your tour of this amazing property!
Contact an agent
Home facts
- Year built:1977
- Listing Id #:60301264
- Added:11 day(s) ago
- Updated:August 08, 2025 at 07:27 AM
Rooms and interior
- Bedrooms:3
- Total bathrooms:2
- Full bathrooms:2
- Living area:1,736 sq. ft.
Heating and cooling
- Cooling:Central Air
- Heating:Central
Structure and exterior
- Year built:1977
- Building area:1,736 sq. ft.
- Lot area:0.27 Acres
Schools
- High school:SGF-Parkview
- Middle school:SGF-Jarrett
- Elementary school:Mark Twain
Finances and disclosures
- Price:$270,000
- Price per sq. ft.:$155.53
- Tax amount:$1,430 (2025)
New listings near 1133 W Berkeley Street
- New
 $189,900Active3 beds 3 baths1,390 sq. ft.
$189,900Active3 beds 3 baths1,390 sq. ft.725 W Jean Street, Springfield, MO 65803
MLS# 60302207Listed by: MURNEY ASSOCIATES - PRIMROSE - Open Sun, 7 to 9pmNew
 $399,995Active3 beds 2 baths1,710 sq. ft.
$399,995Active3 beds 2 baths1,710 sq. ft.3031 W Marty Street, Springfield, MO 65810
MLS# 60302193Listed by: KELLER WILLIAMS - New
 $629,900Active5 beds 4 baths4,088 sq. ft.
$629,900Active5 beds 4 baths4,088 sq. ft.1401 N Chapel Drive, Springfield, MO 65802
MLS# 60302185Listed by: ALPHA REALTY MO, LLC - New
 $395,900Active4 beds 3 baths2,290 sq. ft.
$395,900Active4 beds 3 baths2,290 sq. ft.2376 W Rockwood Street, Springfield, MO 65807
MLS# 60302188Listed by: ALPHA REALTY MO, LLC - New
 $265,000Active-- beds 2 baths
$265,000Active-- beds 2 baths1003-1005 W Edgewood Street, Springfield, MO 65807
MLS# 60302176Listed by: BETTER HOMES & GARDENS SW GRP - New
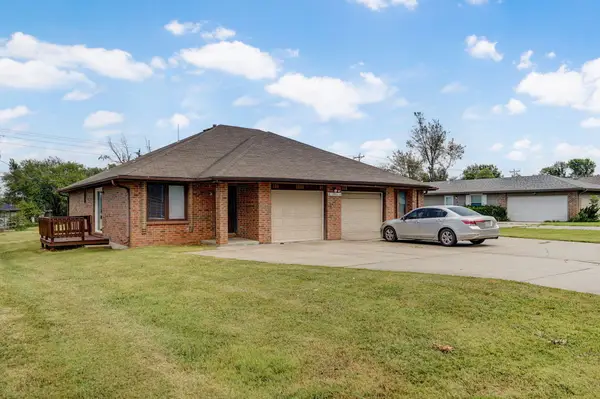 $265,000Active-- beds 1 baths
$265,000Active-- beds 1 baths2955 W Roxbury Street, Springfield, MO 65807
MLS# 60302177Listed by: BETTER HOMES & GARDENS SW GRP - New
 $1,300,000Active5 beds 4 baths3,826 sq. ft.
$1,300,000Active5 beds 4 baths3,826 sq. ft.6095 E Farm Rd 138, Springfield, MO 65802
MLS# 60302178Listed by: KELLER WILLIAMS - New
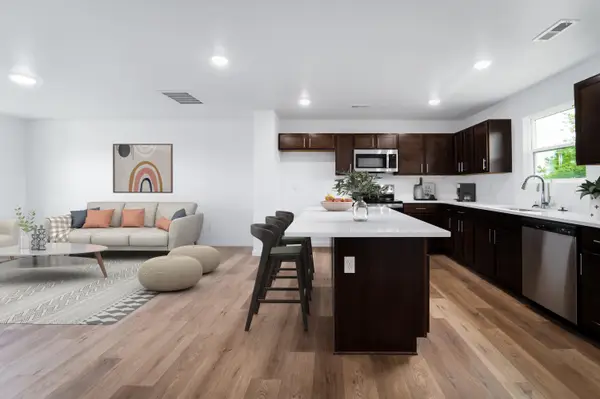 $251,995Active3 beds 2 baths1,428 sq. ft.
$251,995Active3 beds 2 baths1,428 sq. ft.5131 W Sunstruck Street, Springfield, MO 65802
MLS# 60301937Listed by: KELLER WILLIAMS - New
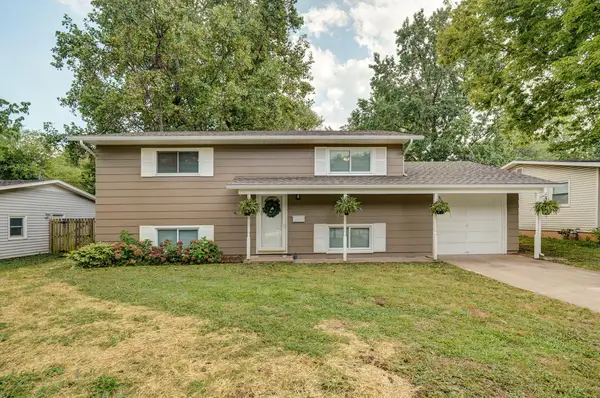 $229,000Active4 beds 3 baths1,700 sq. ft.
$229,000Active4 beds 3 baths1,700 sq. ft.530 E Edgewood Street, Springfield, MO 65807
MLS# 60302120Listed by: ALPHA REALTY MO, LLC - New
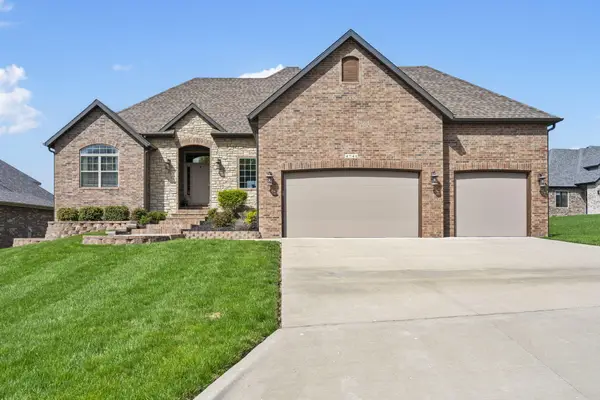 $580,000Active5 beds 3 baths3,347 sq. ft.
$580,000Active5 beds 3 baths3,347 sq. ft.4741 Forest Trails Drive, Springfield, MO 65809
MLS# 60302158Listed by: KELLER WILLIAMS
