1190 N Elmhurst Road, Springfield, MO 65802
Local realty services provided by:Better Homes and Gardens Real Estate Southwest Group

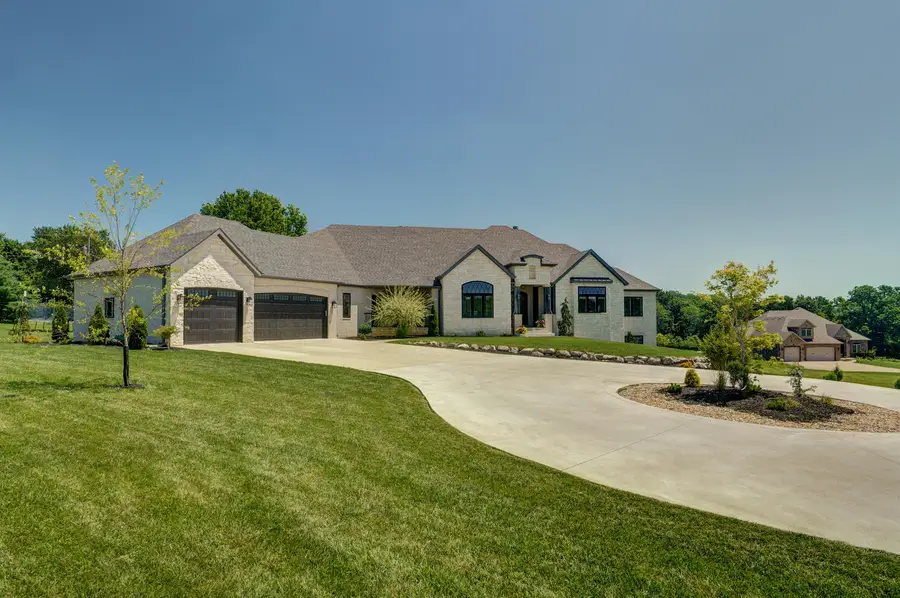
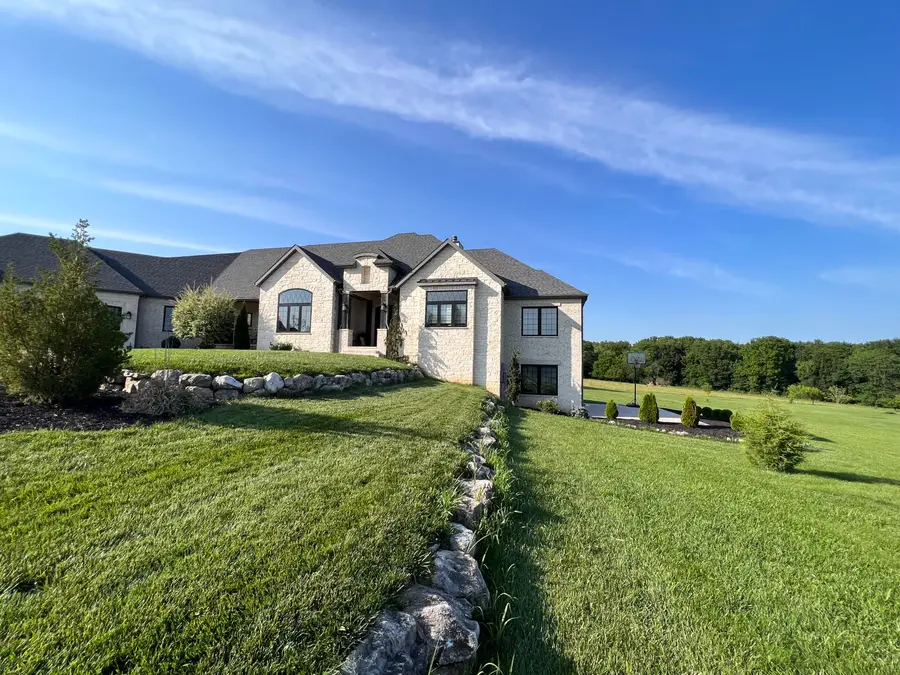
Listed by:irina martinov
Office:alpha realty mo, llc.
MLS#:60296723
Source:MO_GSBOR
1190 N Elmhurst Road,Springfield, MO 65802
$1,459,000
- 4 Beds
- 5 Baths
- 4,570 sq. ft.
- Single family
- Active
Price summary
- Price:$1,459,000
- Price per sq. ft.:$319.26
About this home
An unmatched living opportunity in this stunning Custom-Built and designed Home on over 3 acres. This masterpiece lies within a category of legacy properties that rarely available. Delight yourself with an open and generous living spaces, soaring ceilings and luxurious custom finishes. This beautiful home has so much to offer. Formal dining room with beautiful custom built in cabinets. Perfect place for family gatherings around the table. Formal dining has tall ceiling with wooden beams. Living room filled with natural sunlight, tall ceiling, wooden beams and a cozy wood burning fireplace. You will enjoy spending time in the family room that offers electric fireplace, beautiful windows, perfect place to relax. 4 bedrooms +plus an office with a relaxing view. Office can also be used as a game room or a reading room. Master bedroom featuring georgeous En-suite bathroom, double vanity, walk in custom designed shower with beautiful tile and two shower heads. Free standing tub. Walking closet with built in drawers. Covered deck that can be used for dining purposes or a place to relax and a spacious patio. Open kitchen with custom cabinetry , granite countertops, stainless steel appliances. Engineered hardwood floors throughout all main level.Enjoy theater sound system and sound system through out the house. Walk out basement with a wet bar and relax in the dry sauna. Storm shelter and tons of storage located in the basement. Discover the 40x60 Shop building on the property, it can serve to fulfill your dreams with horses or farming ideas or be a sports arena for kids. Meticulously landscaped grounds offer privacy and serenity. Minutes from shopping centers, parks, walking distance to the school. Prepare yourself to fall in love!!!
Contact an agent
Home facts
- Year built:2020
- Listing Id #:60296723
- Added:67 day(s) ago
- Updated:August 17, 2025 at 02:36 PM
Rooms and interior
- Bedrooms:4
- Total bathrooms:5
- Full bathrooms:4
- Half bathrooms:1
- Living area:4,570 sq. ft.
Heating and cooling
- Cooling:Ceiling Fan(s), Central Air
Structure and exterior
- Year built:2020
- Building area:4,570 sq. ft.
- Lot area:3.19 Acres
Schools
- High school:SGF-Glendale
- Middle school:SGF-Hickory Hills
- Elementary school:SGF-Hickory Hills
Utilities
- Sewer:Septic Tank
Finances and disclosures
- Price:$1,459,000
- Price per sq. ft.:$319.26
- Tax amount:$6,405 (2023)
New listings near 1190 N Elmhurst Road
- New
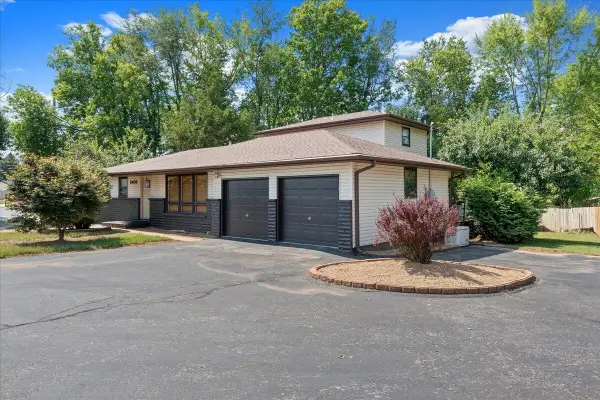 $325,500Active5 beds 2 baths2,168 sq. ft.
$325,500Active5 beds 2 baths2,168 sq. ft.5409 S Farm Road 163, Springfield, MO 65810
MLS# 60302467Listed by: MURNEY ASSOCIATES - PRIMROSE - New
 $315,900Active3 beds 3 baths2,056 sq. ft.
$315,900Active3 beds 3 baths2,056 sq. ft.3269 W Erie Street, Springfield, MO 65807
MLS# 60302461Listed by: EXP REALTY LLC - New
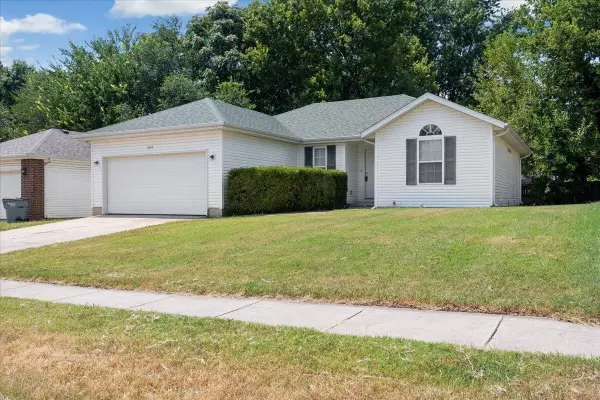 $224,900Active3 beds 2 baths1,289 sq. ft.
$224,900Active3 beds 2 baths1,289 sq. ft.1053 S Missouri Avenue, Springfield, MO 65807
MLS# 60302456Listed by: MURNEY ASSOCIATES - PRIMROSE - Open Sun, 7 to 9pmNew
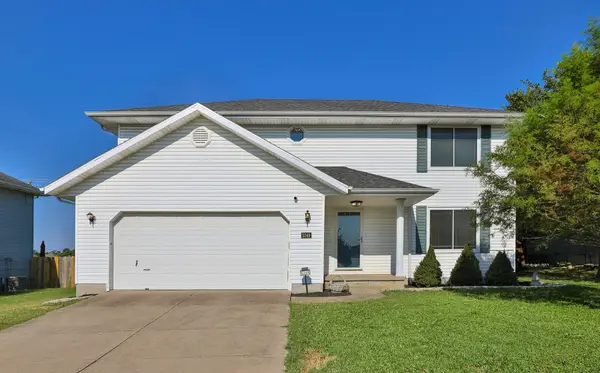 $270,000Active5 beds 3 baths2,064 sq. ft.
$270,000Active5 beds 3 baths2,064 sq. ft.5349 S Aaron Avenue, Springfield, MO 65810
MLS# 60302453Listed by: JIM GARLAND REAL ESTATE - New
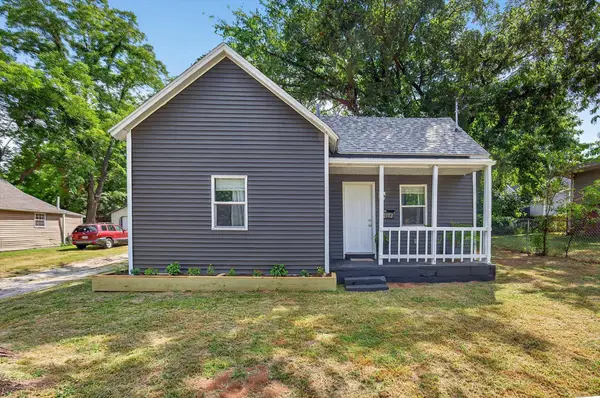 $110,000Active1 beds 1 baths714 sq. ft.
$110,000Active1 beds 1 baths714 sq. ft.2112 N Summit Avenue, Springfield, MO 65803
MLS# 60302439Listed by: MURNEY ASSOCIATES - PRIMROSE - Open Sun, 7 to 9pmNew
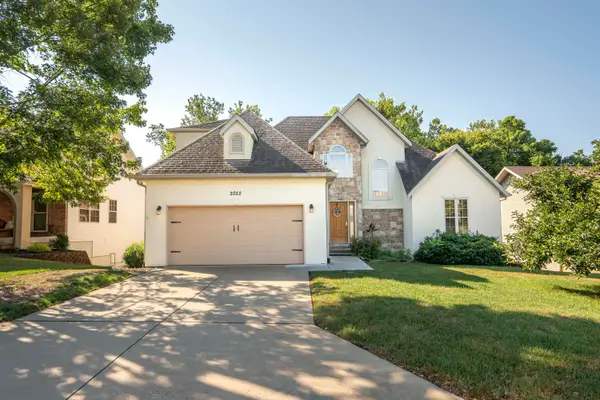 $409,900Active4 beds 4 baths3,433 sq. ft.
$409,900Active4 beds 4 baths3,433 sq. ft.2052 W High Point Street, Springfield, MO 65810
MLS# 60302440Listed by: MURNEY ASSOCIATES - PRIMROSE - Open Sun, 7 to 9pmNew
 $175,000Active2 beds 1 baths1,063 sq. ft.
$175,000Active2 beds 1 baths1,063 sq. ft.514 E Meadowmere Street, Springfield, MO 65807
MLS# 60302442Listed by: KELLER WILLIAMS - Open Sun, 7 to 9pmNew
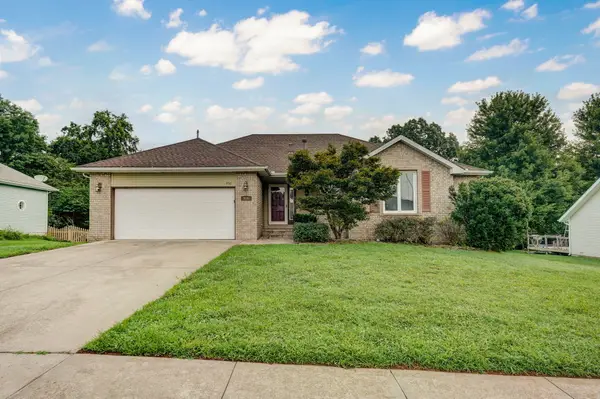 $339,900Active4 beds 3 baths2,526 sq. ft.
$339,900Active4 beds 3 baths2,526 sq. ft.956 S Greentree Avenue, Springfield, MO 65809
MLS# 60302431Listed by: ALPHA REALTY MO, LLC - New
 $430,000Active3 beds 3 baths2,822 sq. ft.
$430,000Active3 beds 3 baths2,822 sq. ft.2025 E Briar Street, Springfield, MO 65804
MLS# 60302156Listed by: ON THE HOMEFRONT REALTY - New
 $235,000Active4 beds 2 baths2,314 sq. ft.
$235,000Active4 beds 2 baths2,314 sq. ft.1328 N Benton Avenue, Springfield, MO 65802
MLS# 60302403Listed by: ALPHA REALTY MO, LLC
