1309 E Blaine Street, Springfield, MO 65803
Local realty services provided by:Better Homes and Gardens Real Estate Southwest Group
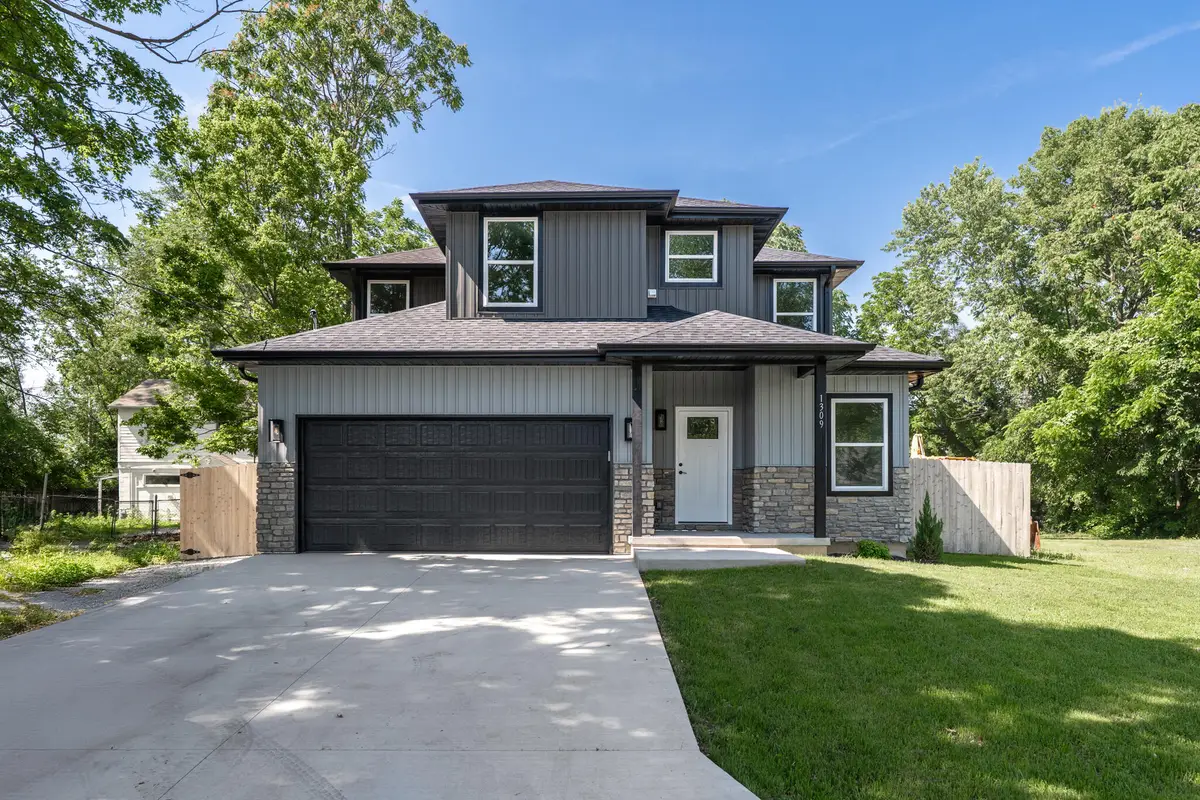
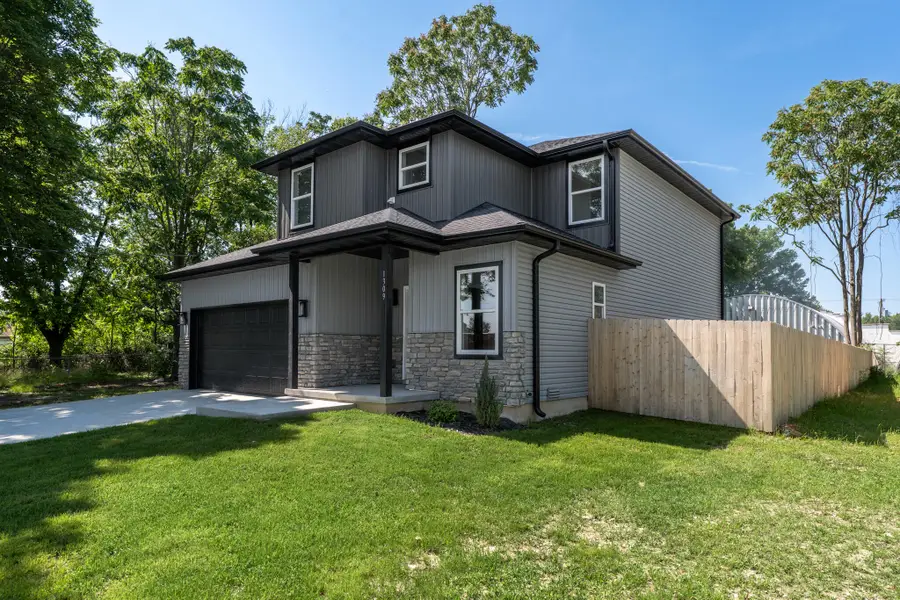
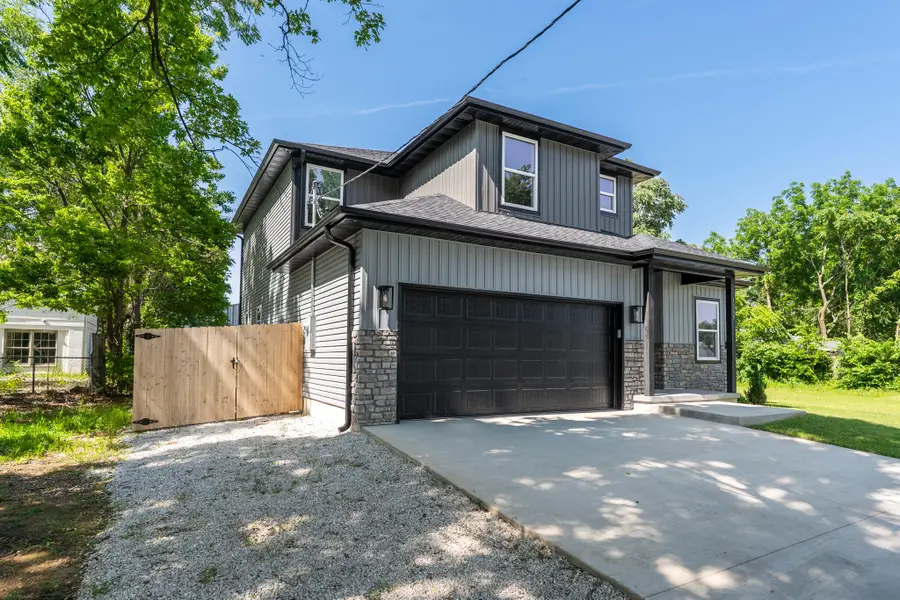
Listed by:paulina najbar
Office:keller williams
MLS#:60285065
Source:MO_GSBOR
1309 E Blaine Street,Springfield, MO 65803
$330,000
- 4 Beds
- 3 Baths
- 2,400 sq. ft.
- Single family
- Active
Price summary
- Price:$330,000
- Price per sq. ft.:$137.5
About this home
NEW CONSTRUCTION HOME!! This beautiful 2,400 sqft home has been built from the ground up and no expense has been spared on the finishes. The home features 4 bedrooms, 2.5 bathrooms PLUS an office! Step inside to find the perfect blend of modern finishes and a functional layout. Walk through the wide hallway and make your way into the spacious living room complete with an electric fireplace and large, open windows that let all of the natural light in. The high ceilings in the main areas make the space feel nice and open. Conveniently located off the living room, you will find a half bathroom. The kitchen and dining area feature granite countertops, white (soft close) cabinets, beautiful island with bar seating and a full sized pantry. The open concept is perfect for cooking, eating, and hosting. Both the bathrooms feature a tile shower and granite countertops. The laundry room includes a sink for your convenience. The large, FULLY FENCED back yard has plenty of space for landscaping and outdoor play. Schedule your showing today and fall in love with your new home!
Contact an agent
Home facts
- Year built:2024
- Listing Id #:60285065
- Added:211 day(s) ago
- Updated:August 14, 2025 at 02:43 PM
Rooms and interior
- Bedrooms:4
- Total bathrooms:3
- Full bathrooms:2
- Half bathrooms:1
- Living area:2,400 sq. ft.
Heating and cooling
- Cooling:Ceiling Fan(s), Central Air
- Heating:Central, Forced Air
Structure and exterior
- Year built:2024
- Building area:2,400 sq. ft.
- Lot area:0.18 Acres
Schools
- High school:SGF-Central
- Middle school:SGF-Pipkin
- Elementary school:SGF-Weller
Finances and disclosures
- Price:$330,000
- Price per sq. ft.:$137.5
- Tax amount:$141 (2024)
New listings near 1309 E Blaine Street
- New
 $189,900Active3 beds 3 baths1,390 sq. ft.
$189,900Active3 beds 3 baths1,390 sq. ft.725 W Jean Street, Springfield, MO 65803
MLS# 60302207Listed by: MURNEY ASSOCIATES - PRIMROSE - Open Sun, 7 to 9pmNew
 $399,995Active3 beds 2 baths1,710 sq. ft.
$399,995Active3 beds 2 baths1,710 sq. ft.3031 W Marty Street, Springfield, MO 65810
MLS# 60302193Listed by: KELLER WILLIAMS - New
 $629,900Active5 beds 4 baths4,088 sq. ft.
$629,900Active5 beds 4 baths4,088 sq. ft.1401 N Chapel Drive, Springfield, MO 65802
MLS# 60302185Listed by: ALPHA REALTY MO, LLC - New
 $395,900Active4 beds 3 baths2,290 sq. ft.
$395,900Active4 beds 3 baths2,290 sq. ft.2376 W Rockwood Street, Springfield, MO 65807
MLS# 60302188Listed by: ALPHA REALTY MO, LLC - New
 $265,000Active-- beds 2 baths
$265,000Active-- beds 2 baths1003-1005 W Edgewood Street, Springfield, MO 65807
MLS# 60302176Listed by: BETTER HOMES & GARDENS SW GRP - New
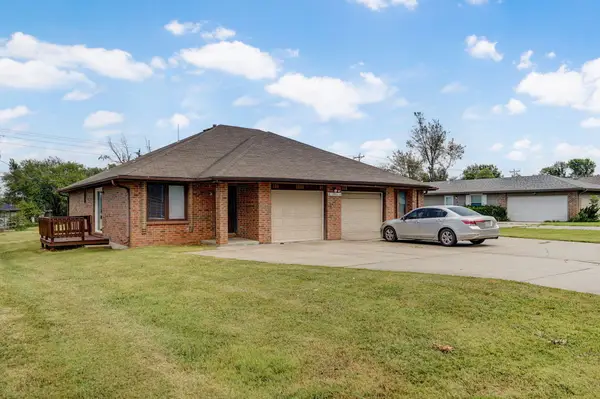 $265,000Active-- beds 1 baths
$265,000Active-- beds 1 baths2955 W Roxbury Street, Springfield, MO 65807
MLS# 60302177Listed by: BETTER HOMES & GARDENS SW GRP - New
 $1,300,000Active5 beds 4 baths3,826 sq. ft.
$1,300,000Active5 beds 4 baths3,826 sq. ft.6095 E Farm Rd 138, Springfield, MO 65802
MLS# 60302178Listed by: KELLER WILLIAMS - New
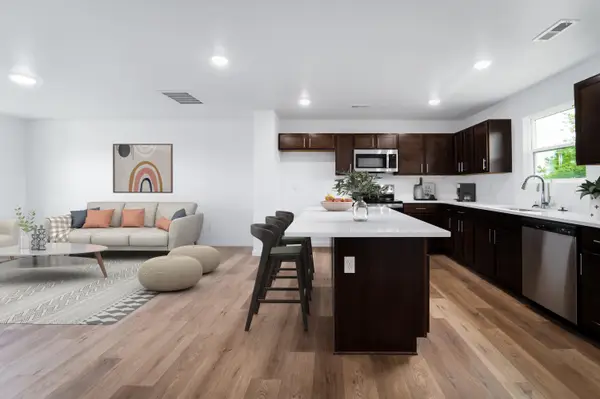 $251,995Active3 beds 2 baths1,428 sq. ft.
$251,995Active3 beds 2 baths1,428 sq. ft.5131 W Sunstruck Street, Springfield, MO 65802
MLS# 60301937Listed by: KELLER WILLIAMS - New
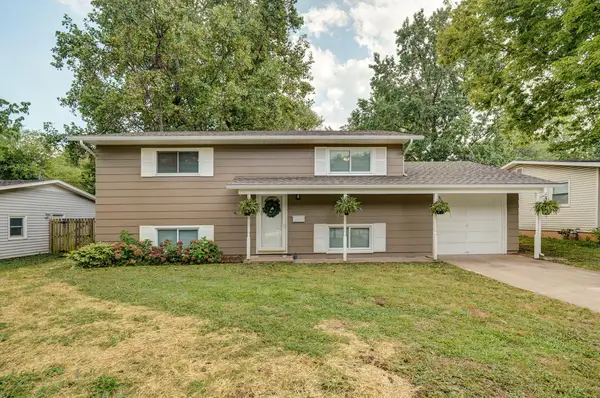 $229,000Active4 beds 3 baths1,700 sq. ft.
$229,000Active4 beds 3 baths1,700 sq. ft.530 E Edgewood Street, Springfield, MO 65807
MLS# 60302120Listed by: ALPHA REALTY MO, LLC - New
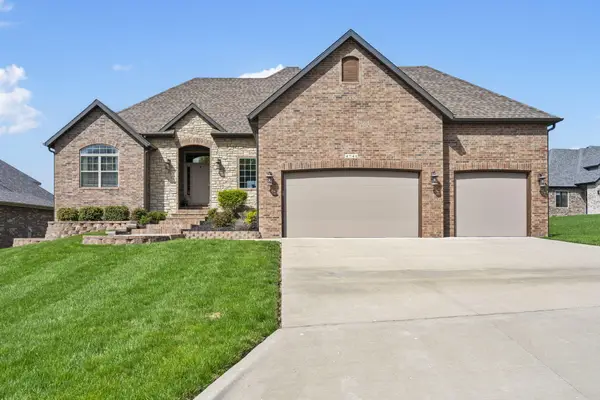 $580,000Active5 beds 3 baths3,347 sq. ft.
$580,000Active5 beds 3 baths3,347 sq. ft.4741 Forest Trails Drive, Springfield, MO 65809
MLS# 60302158Listed by: KELLER WILLIAMS
