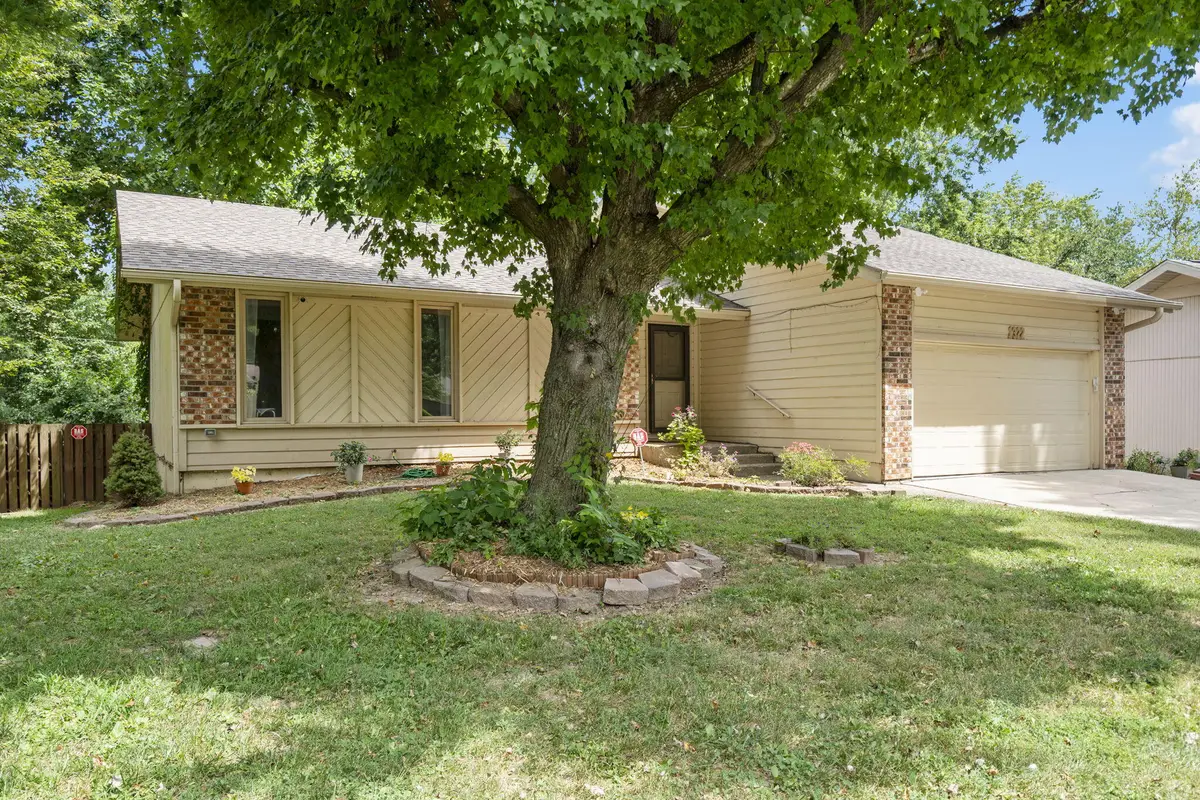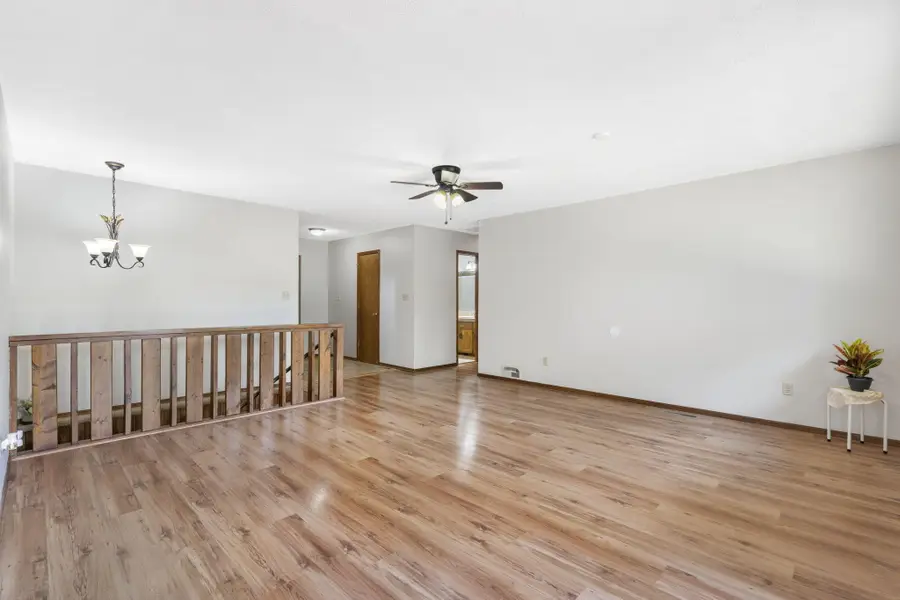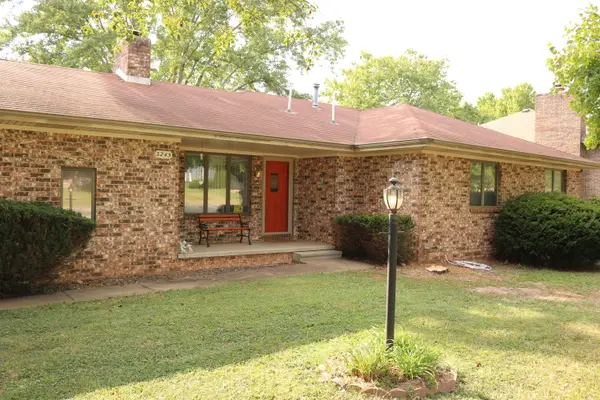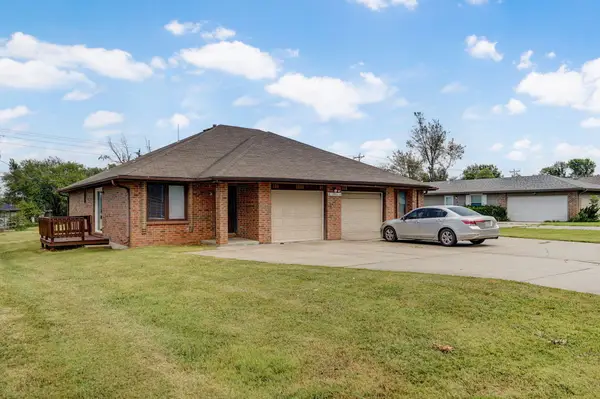1322 S Sieger Drive, Springfield, MO 65804
Local realty services provided by:Better Homes and Gardens Real Estate Southwest Group



Listed by:vanessa d howe
Office:murney associates - primrose
MLS#:60301444
Source:MO_GSBOR
Price summary
- Price:$289,900
- Price per sq. ft.:$96.06
About this home
This recently remodeled 4-bedroom, 3-bathroom home offers 3,108 square feet of living space in a quiet cul-de-sac in Southeast Springfield. Set on a spacious lot with mature trees, the backyard includes a nice deck, an outbuilding with electricity, and a nostalgic merry-go-round. Inside, the main level features an open living area with a large back window that brings in natural light. The updated kitchen includes new granite countertops and comes with all appliances. Fresh paint and wood-like laminate flooring are found throughout the home. The primary and second bedroom are on the main level and oversized, with a laundry shoot in the main bathroom for convenience. Upstairs, a loft area provides a flexible space ideal for a playroom, reading nook with closet & storage space, or a third bedroom. The walkout basement includes a large fourth bedroom, a full bathroom, a cozy living room with a wood-burning fireplace, and ample storage space. This area offers added privacy and extra living space for family or guests. Additional updates include a newer roof, HVAC system, and upgraded electrical work. This move-in ready property combines outdoor space, updated interiors, and a functional layout, making it well-suited for comfortable family living.
Contact an agent
Home facts
- Year built:1980
- Listing Id #:60301444
- Added:9 day(s) ago
- Updated:August 11, 2025 at 03:01 PM
Rooms and interior
- Bedrooms:4
- Total bathrooms:3
- Full bathrooms:3
- Living area:3,018 sq. ft.
Heating and cooling
- Cooling:Ceiling Fan(s), Central Air
- Heating:Floor Furnace, Heat Pump
Structure and exterior
- Year built:1980
- Building area:3,018 sq. ft.
- Lot area:0.25 Acres
Schools
- High school:SGF-Glendale
- Middle school:SGF-Hickory Hills
- Elementary school:SGF-Pittman
Finances and disclosures
- Price:$289,900
- Price per sq. ft.:$96.06
- Tax amount:$1,408 (2024)
New listings near 1322 S Sieger Drive
- New
 $284,900Active3 beds 3 baths1,569 sq. ft.
$284,900Active3 beds 3 baths1,569 sq. ft.2616 N Prospect Avenue, Springfield, MO 65803
MLS# 60302231Listed by: MURNEY ASSOCIATES - PRIMROSE - New
 $210,000Active3 beds 2 baths1,378 sq. ft.
$210,000Active3 beds 2 baths1,378 sq. ft.685 W Highland Street, Springfield, MO 65807
MLS# 60302222Listed by: KELLER WILLIAMS - New
 $189,995Active3 beds 2 baths1,465 sq. ft.
$189,995Active3 beds 2 baths1,465 sq. ft.3245 N Rogers Avenue, Springfield, MO 65803
MLS# 60302225Listed by: MURNEY ASSOCIATES - PRIMROSE - New
 $189,900Active3 beds 3 baths1,390 sq. ft.
$189,900Active3 beds 3 baths1,390 sq. ft.725 W Jean Street, Springfield, MO 65803
MLS# 60302207Listed by: MURNEY ASSOCIATES - PRIMROSE - Open Sun, 7 to 9pmNew
 $399,995Active3 beds 2 baths1,710 sq. ft.
$399,995Active3 beds 2 baths1,710 sq. ft.3031 W Marty Street, Springfield, MO 65810
MLS# 60302193Listed by: KELLER WILLIAMS - New
 $629,900Active5 beds 4 baths4,088 sq. ft.
$629,900Active5 beds 4 baths4,088 sq. ft.1401 N Chapel Drive, Springfield, MO 65802
MLS# 60302185Listed by: ALPHA REALTY MO, LLC - New
 $395,900Active4 beds 3 baths2,290 sq. ft.
$395,900Active4 beds 3 baths2,290 sq. ft.2376 W Rockwood Street, Springfield, MO 65807
MLS# 60302188Listed by: ALPHA REALTY MO, LLC - New
 $265,000Active-- beds 2 baths
$265,000Active-- beds 2 baths1003-1005 W Edgewood Street, Springfield, MO 65807
MLS# 60302176Listed by: BETTER HOMES & GARDENS SW GRP - New
 $265,000Active-- beds 1 baths
$265,000Active-- beds 1 baths2955 W Roxbury Street, Springfield, MO 65807
MLS# 60302177Listed by: BETTER HOMES & GARDENS SW GRP - New
 $1,300,000Active5 beds 4 baths3,826 sq. ft.
$1,300,000Active5 beds 4 baths3,826 sq. ft.6095 E Farm Rd 138, Springfield, MO 65802
MLS# 60302178Listed by: KELLER WILLIAMS
