1418 E Walnut Lawn Street, Springfield, MO 65804
Local realty services provided by:Better Homes and Gardens Real Estate Southwest Group
Listed by:morgan spillman
Office:re/max house of brokers
MLS#:60305496
Source:MO_GSBOR
1418 E Walnut Lawn Street,Springfield, MO 65804
$299,900
- 3 Beds
- 3 Baths
- 2,222 sq. ft.
- Single family
- Active
Price summary
- Price:$299,900
- Price per sq. ft.:$134.97
About this home
Move-In Ready South Springfield HomeThis beautifully updated 3-bedroom, 2.5-bath home with an oversized 2-car garage is located in a well-established neighborhood on the desirable south side of Springfield. Conveniently close to shopping, restaurants, hospitals, and more--all within the highly regarded Kickapoo School District.Inside, you'll find a spacious layout featuring two living areas, a formal dining room, and an eat-in kitchen. The hearth room is centered around a cozy wood-burning fireplace, while the large main living area provides plenty of open space for gathering and entertaining.The home was thoughtfully remodeled in 2020-2021 with new flooring, cabinetry, and appliances. Several items have also been updated, including a new water heater and roof in 2021. The primary suite offers a private retreat with a walk-in shower, while the main bath features a tub/shower combo. A convenient half bath is located on the lower level.Outdoors, enjoy the beautifully landscaped and fully fenced backyard with mature trees and a spacious concrete patio--ideal for relaxing or entertaining. The neighborhood is perfect for morning or evening walks, with dining spots and coffee shops just a short stroll away.This home blends modern updates, functional spaces, and a prime location--truly move-in ready!
Contact an agent
Home facts
- Year built:1975
- Listing ID #:60305496
- Added:2 day(s) ago
- Updated:September 26, 2025 at 02:47 PM
Rooms and interior
- Bedrooms:3
- Total bathrooms:3
- Full bathrooms:2
- Half bathrooms:1
- Living area:2,222 sq. ft.
Heating and cooling
- Cooling:Central Air
- Heating:Forced Air
Structure and exterior
- Year built:1975
- Building area:2,222 sq. ft.
- Lot area:0.22 Acres
Schools
- High school:SGF-Kickapoo
- Middle school:SGF-Pershing
- Elementary school:SGF-Cowden
Finances and disclosures
- Price:$299,900
- Price per sq. ft.:$134.97
- Tax amount:$1,802 (2024)
New listings near 1418 E Walnut Lawn Street
- New
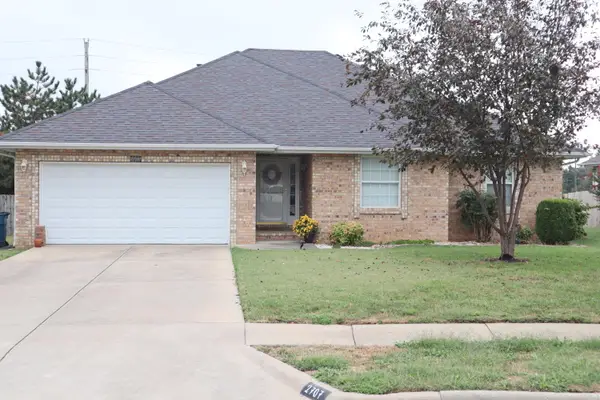 $269,900Active3 beds 2 baths1,996 sq. ft.
$269,900Active3 beds 2 baths1,996 sq. ft.2707 S Ryan Place, Springfield, MO 65807
MLS# 60305630Listed by: DIZMANG ASSOCIATES - New
 $270,000Active3 beds 2 baths1,403 sq. ft.
$270,000Active3 beds 2 baths1,403 sq. ft.3529 W Cardinal Drive, Springfield, MO 65810
MLS# 60305701Listed by: HOUSE THEORY REALTY - New
 $207,900Active2 beds 2 baths1,244 sq. ft.
$207,900Active2 beds 2 baths1,244 sq. ft.930 E Primrose #B2, Springfield, MO 65807
MLS# 60305706Listed by: ASSIST 2 SELL - Open Sun, 7 to 9pmNew
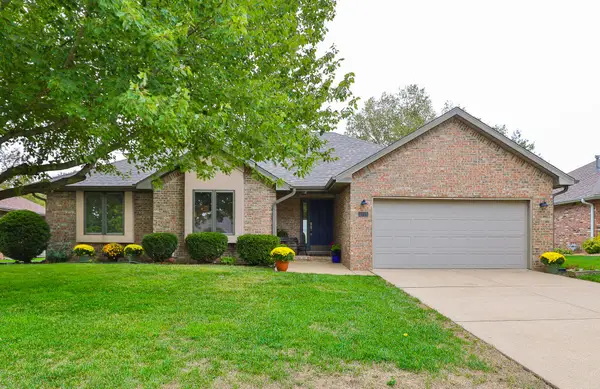 $289,900Active3 beds 2 baths1,910 sq. ft.
$289,900Active3 beds 2 baths1,910 sq. ft.3746 S Lexus Avenue, Springfield, MO 65807
MLS# 60305699Listed by: MURNEY ASSOCIATES - PRIMROSE - New
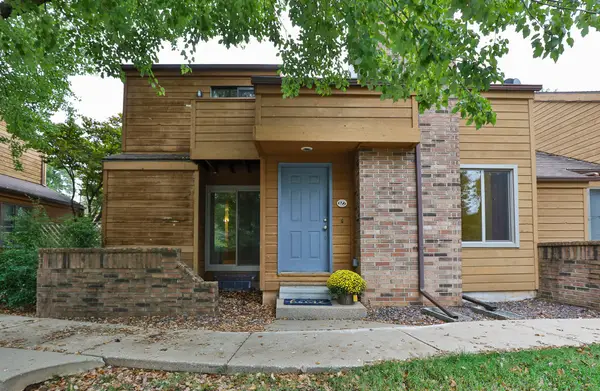 $249,900Active4 beds 3 baths2,225 sq. ft.
$249,900Active4 beds 3 baths2,225 sq. ft.3440 S Delaware #127, Springfield, MO 65804
MLS# 60305700Listed by: MURNEY ASSOCIATES - PRIMROSE - New
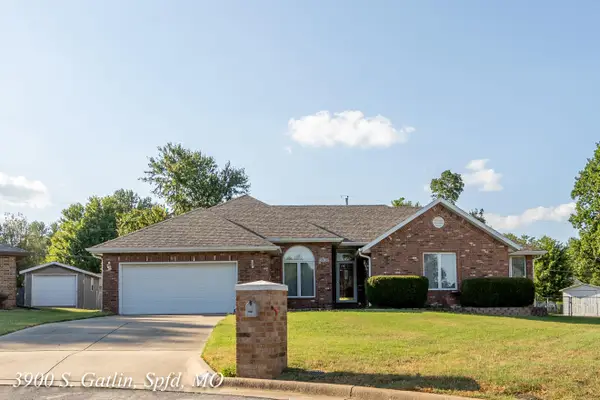 $319,900Active3 beds 2 baths2,140 sq. ft.
$319,900Active3 beds 2 baths2,140 sq. ft.3900 S Gatlin Court, Springfield, MO 65807
MLS# 60305681Listed by: MURNEY ASSOCIATES - PRIMROSE - New
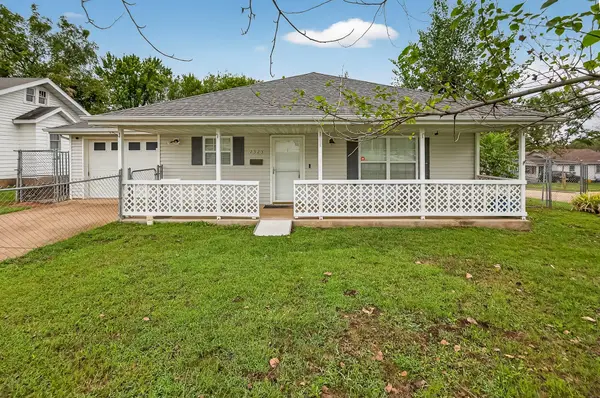 $199,000Active3 beds 1 baths1,254 sq. ft.
$199,000Active3 beds 1 baths1,254 sq. ft.2323 N Missouri Avenue, Springfield, MO 65803
MLS# 60305683Listed by: MURNEY ASSOCIATES - PRIMROSE - New
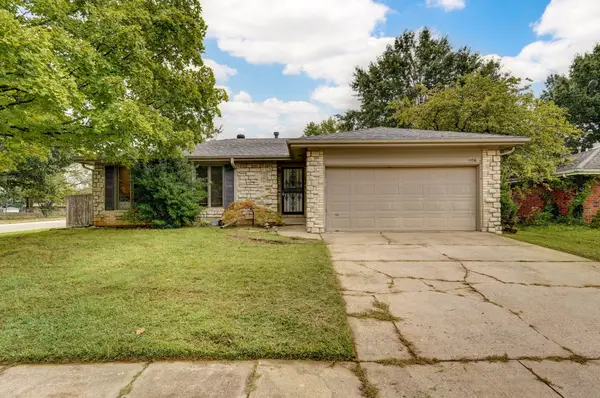 $259,900Active4 beds 3 baths2,260 sq. ft.
$259,900Active4 beds 3 baths2,260 sq. ft.1406 S John Avenue, Springfield, MO 65804
MLS# 60305663Listed by: ALBERS REAL ESTATE GROUP - Open Sat, 5 to 7pmNew
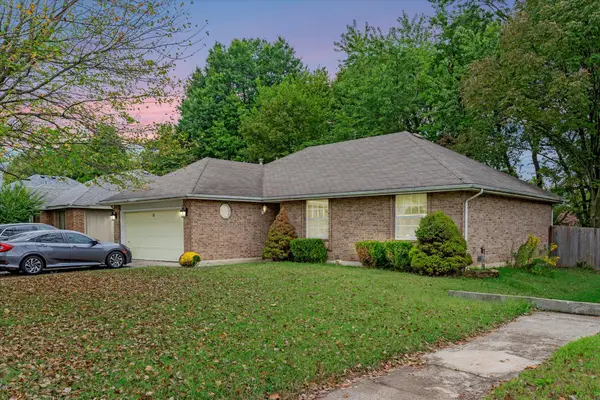 $234,900Active3 beds 2 baths1,361 sq. ft.
$234,900Active3 beds 2 baths1,361 sq. ft.3233 W Primrose Street, Springfield, MO 65807
MLS# 60305658Listed by: RE/MAX HOUSE OF BROKERS - New
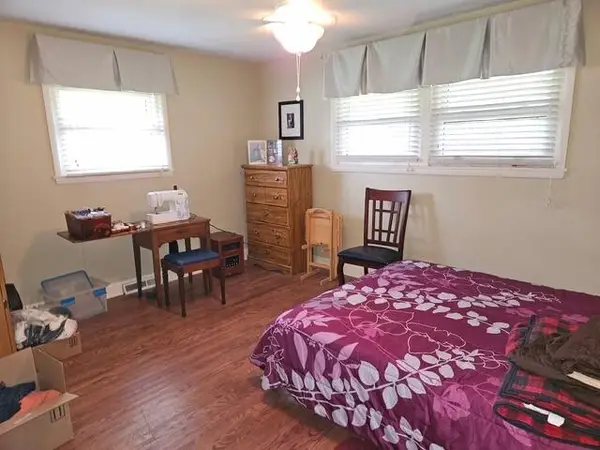 $299,900Active3 beds 2 baths2,298 sq. ft.
$299,900Active3 beds 2 baths2,298 sq. ft.2703 E Normandy Street, Springfield, MO 65804
MLS# 60305635Listed by: GLENWORTH REALTY COMPANY
