1510 N Lake Edge Drive, Springfield, MO 65802
Local realty services provided by:Better Homes and Gardens Real Estate Southwest Group
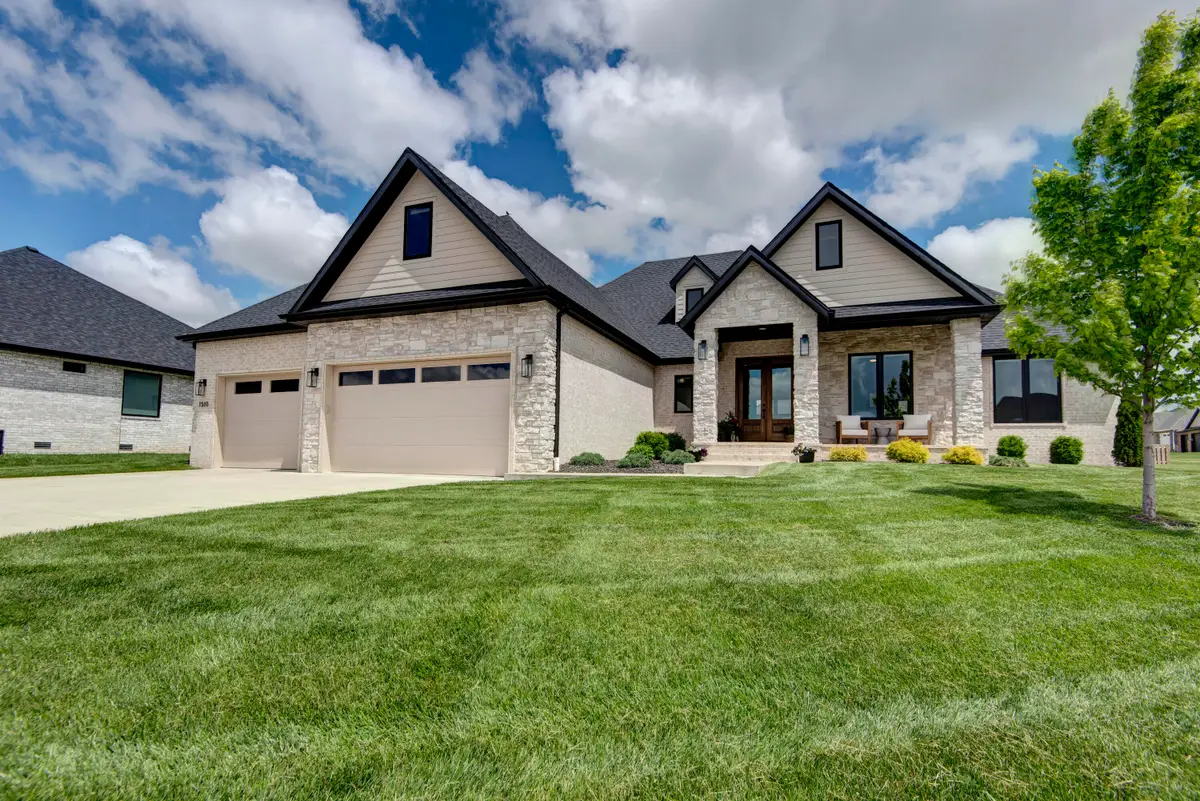
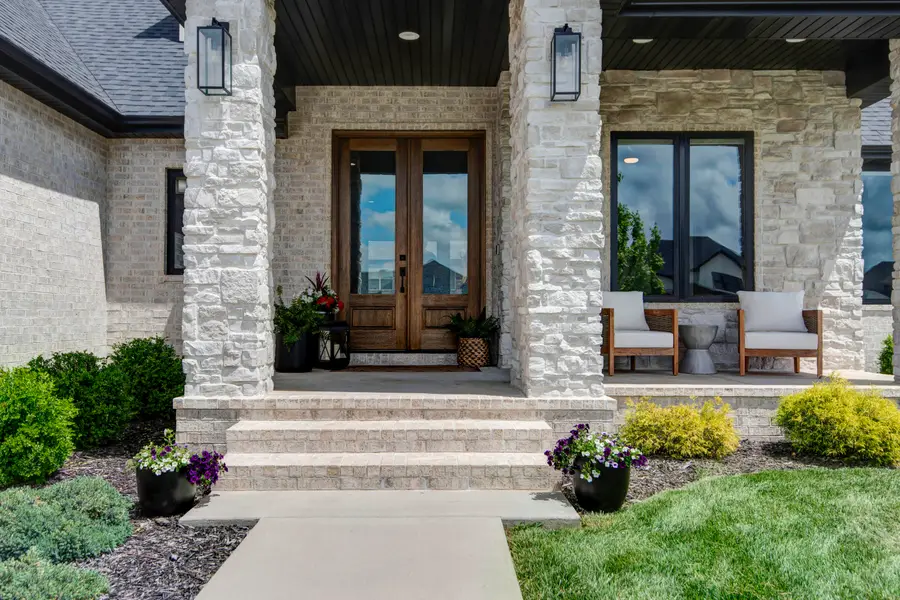
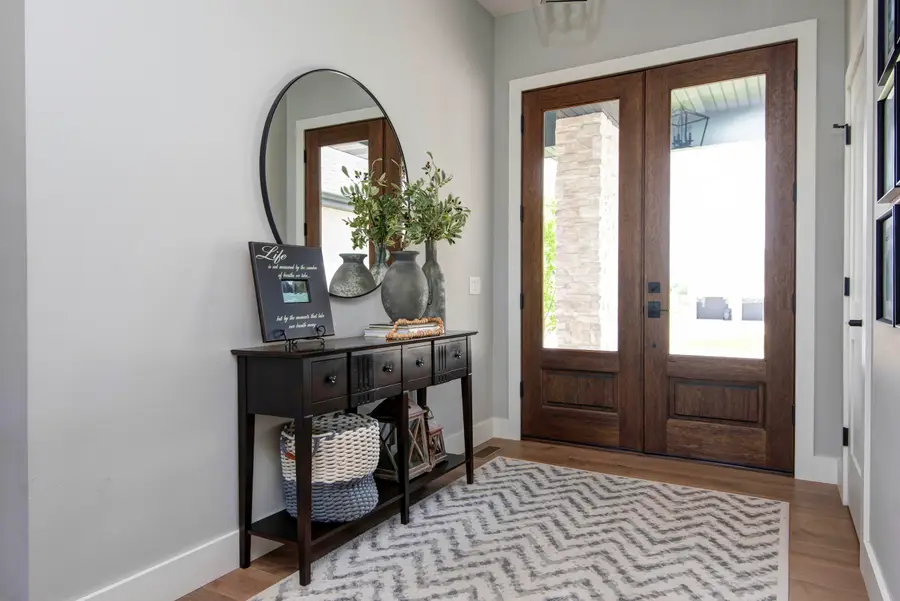
Listed by:andy j trussell
Office:murney associates - primrose
MLS#:60297493
Source:MO_GSBOR
1510 N Lake Edge Drive,Springfield, MO 65802
$669,900
- 4 Beds
- 3 Baths
- 2,895 sq. ft.
- Single family
- Pending
Price summary
- Price:$669,900
- Price per sq. ft.:$231.4
- Monthly HOA dues:$55.42
About this home
You will fall in love with this beautifully customized, like-new home loaded with upgrades! From the inviting curb appeal to the grand entrance featuring stone front pillars and tall double front doors, you'll immediately notice the attention to detail and bright, open feel. The open-concept floor plan features 10-foot ceilings and large windows that flood the living, dining and kitchen areas with natural light. The spacious kitchen is a chef's dream - featuring abundant counter and cabinet space, a hidden walk-in pantry, touchless faucet, top-of-the-line appliances including a 36-inch gas stovetop. Extra space between the island and stove provides easy movement while cooking and entertaining. The main living room includes a stylish gas fireplace with custom white Carrara marble tile surround. The split-bedroom layout includes a luxurious primary suite with dual vanities, spacious walk-in shower, soaker tub, and a generous walk-in closet. Three additional bedrooms share a full bath including double sinks and custom walk-in tiled shower. Two of the rooms offer a peaceful view of the neighborhood pond and fountains! A stylish iron railing leads you upstairs, where you'll find a large bonus room that could serve as a second living area, home office, gym or 5th bedroom. The oversized 3-car garage includes an extra deep third bay, which is perfect for a boat or workshop. Sitting on a .37 acre corner lot, the backyard features a covered patio and partial fencing.Located in a sought after neighborhood with top tier amenities including two pools, hot tub, playgrounds, tennis and pickleball courts, basketball, sand volleyball and fishing ponds. Don't miss the opportunity to make this exceptional property your own - schedule your showing today!
Contact an agent
Home facts
- Year built:2021
- Listing Id #:60297493
- Added:57 day(s) ago
- Updated:August 16, 2025 at 07:27 AM
Rooms and interior
- Bedrooms:4
- Total bathrooms:3
- Full bathrooms:2
- Half bathrooms:1
- Living area:2,895 sq. ft.
Heating and cooling
- Cooling:Ceiling Fan(s), Central Air
- Heating:Central, Fireplace(s), Forced Air
Structure and exterior
- Year built:2021
- Building area:2,895 sq. ft.
- Lot area:0.37 Acres
Schools
- High school:SGF-Glendale
- Middle school:SGF-Hickory Hills
- Elementary school:SGF-Hickory Hills
Finances and disclosures
- Price:$669,900
- Price per sq. ft.:$231.4
- Tax amount:$5,312 (2024)
New listings near 1510 N Lake Edge Drive
- New
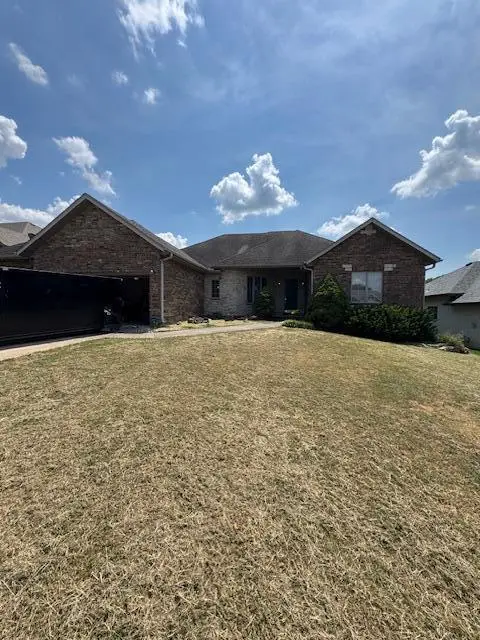 $348,725Active4 beds 2 baths2,274 sq. ft.
$348,725Active4 beds 2 baths2,274 sq. ft.930 E Canterbury Street, Springfield, MO 65810
MLS# 60302412Listed by: KELLER WILLIAMS - New
 $900,000Active4 beds 5 baths3,559 sq. ft.
$900,000Active4 beds 5 baths3,559 sq. ft.5521 S Ridge Top Avenue, Springfield, MO 65804
MLS# 60302415Listed by: MURNEY ASSOCIATES - PRIMROSE - New
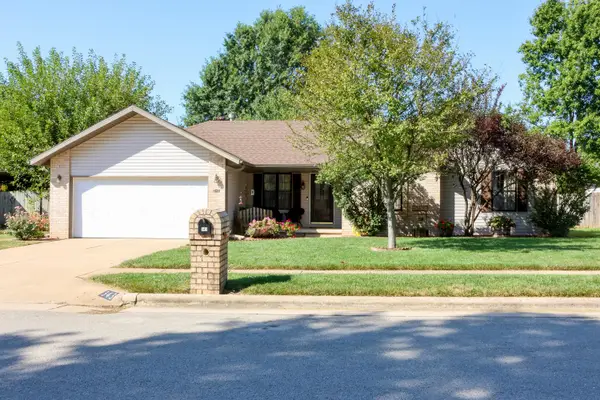 $230,000Active3 beds 2 baths1,261 sq. ft.
$230,000Active3 beds 2 baths1,261 sq. ft.343 S Foster Avenue, Springfield, MO 65802
MLS# 60302392Listed by: AMAX REAL ESTATE - New
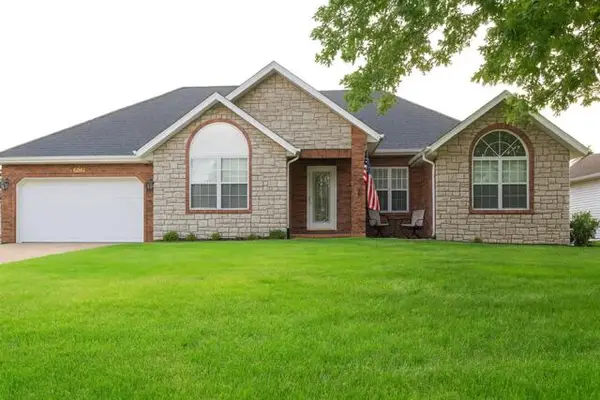 $325,000Active3 beds 2 baths2,041 sq. ft.
$325,000Active3 beds 2 baths2,041 sq. ft.2631 S Jonathan Avenue, Springfield, MO 65807
MLS# 60302400Listed by: MURNEY ASSOCIATES - PRIMROSE - New
 $135,900Active2 beds 1 baths1,008 sq. ft.
$135,900Active2 beds 1 baths1,008 sq. ft.1330 N Fulbright Avenue, Springfield, MO 65802
MLS# 60302402Listed by: KELLER WILLIAMS - New
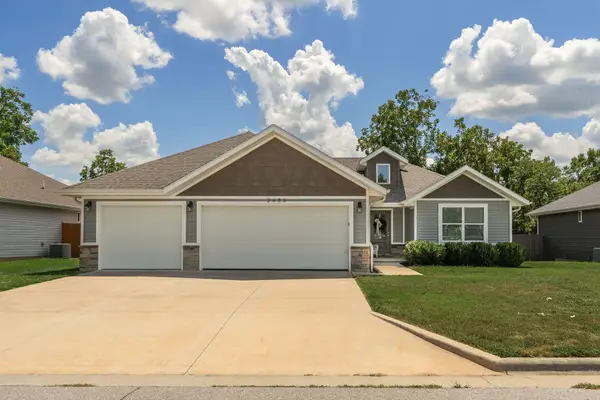 $299,000Active3 beds 2 baths1,429 sq. ft.
$299,000Active3 beds 2 baths1,429 sq. ft.2686 W Brook Ridge Street, Springfield, MO 65803
MLS# 60302370Listed by: KELLER WILLIAMS - New
 $279,900Active3 beds 2 baths1,588 sq. ft.
$279,900Active3 beds 2 baths1,588 sq. ft.912 S Cavalier Drive, Springfield, MO 65802
MLS# 60302373Listed by: KELLER WILLIAMS - New
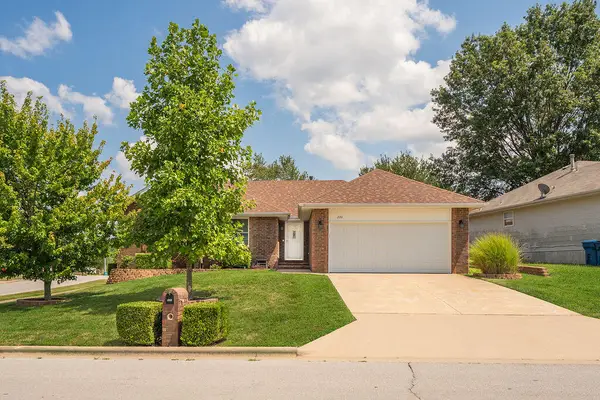 $256,400Active3 beds 2 baths1,582 sq. ft.
$256,400Active3 beds 2 baths1,582 sq. ft.220 N Duke Avenue, Springfield, MO 65802
MLS# 60302350Listed by: KELLER WILLIAMS - New
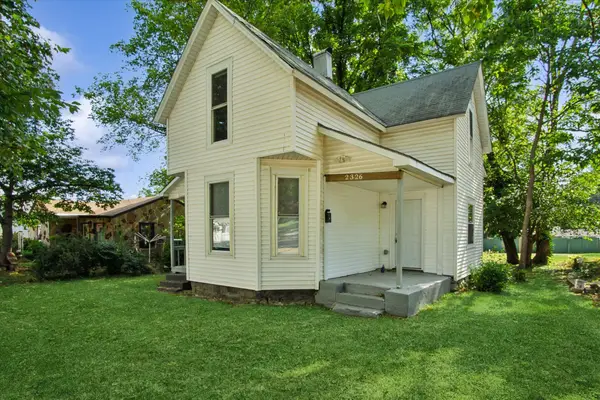 $150,000Active4 beds 1 baths1,083 sq. ft.
$150,000Active4 beds 1 baths1,083 sq. ft.2326 N Prospect Avenue, Springfield, MO 65803
MLS# 60302355Listed by: THE FIRM REAL ESTATE, LLC - New
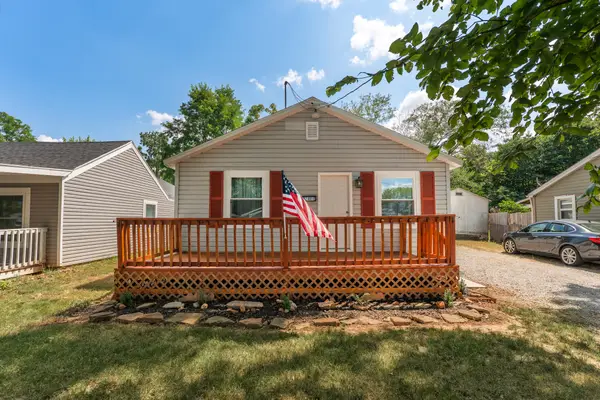 $179,000Active3 beds 1 baths1,834 sq. ft.
$179,000Active3 beds 1 baths1,834 sq. ft.2406 W High Street, Springfield, MO 65803
MLS# 60302356Listed by: KELLER WILLIAMS
