912 S Cavalier Drive, Springfield, MO 65802
Local realty services provided by:Better Homes and Gardens Real Estate Southwest Group
Listed by:wes litton
Office:keller williams
MLS#:60302373
Source:MO_GSBOR
912 S Cavalier Drive,Springfield, MO 65802
$274,500
- 3 Beds
- 2 Baths
- 1,588 sq. ft.
- Single family
- Active
Price summary
- Price:$274,500
- Price per sq. ft.:$172.86
About this home
Step inside this beautifully remodeled home where fresh, modern updates blend seamlessly with comfort and functionality. The spacious living room greets you with new flooring, fresh paint, and abundant natural light streaming through large windows, creating a warm and welcoming feel. It's the perfect spot to relax with family or host a cozy evening with friends. The kitchen has been tastefully updated with sleek countertops, stylish cabinetry, and modern fixtures, making it both a practical workspace and an inviting place to gather. Whether you're preparing a quick breakfast or a gourmet dinner, this space is designed to inspire. Down the hall, you'll find inviting bedrooms with fresh finishes and plenty of closet space, offering a peaceful retreat at the end of the day. The primary suite features its own private bathroom with a large vanity and walk in shower. Step outside and enjoy a backyard with endless possibilities--ideal for summer barbecues, a play area, or a garden oasis. The home features many updates including a new roof, new HVAC, all new flooring and fixtures, and so much more! This house is ready for you to call home, call to schedule a showing today!
Contact an agent
Home facts
- Year built:1965
- Listing ID #:60302373
- Added:47 day(s) ago
- Updated:October 02, 2025 at 02:58 PM
Rooms and interior
- Bedrooms:3
- Total bathrooms:2
- Full bathrooms:2
- Living area:1,588 sq. ft.
Heating and cooling
- Cooling:Ceiling Fan(s), Central Air
- Heating:Forced Air
Structure and exterior
- Year built:1965
- Building area:1,588 sq. ft.
- Lot area:0.23 Acres
Schools
- High school:SGF-Glendale
- Middle school:SGF-Hickory Hills
- Elementary school:SGF-Bingham
Finances and disclosures
- Price:$274,500
- Price per sq. ft.:$172.86
- Tax amount:$1,053 (2024)
New listings near 912 S Cavalier Drive
- New
 $539,900Active5 beds 3 baths3,860 sq. ft.
$539,900Active5 beds 3 baths3,860 sq. ft.4449 N Toby Avenue, Springfield, MO 65803
MLS# 60306196Listed by: A R WILSON, REALTORS - New
 $299,000Active3 beds 2 baths1,952 sq. ft.
$299,000Active3 beds 2 baths1,952 sq. ft.2011 E Rosebrier Street, Springfield, MO 65804
MLS# 60306198Listed by: KELLER WILLIAMS - New
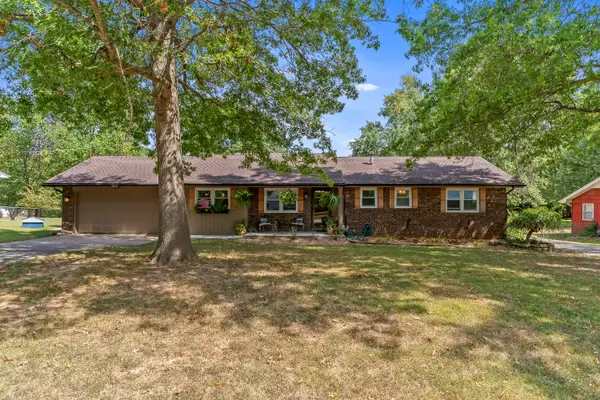 $359,900Active4 beds 3 baths2,572 sq. ft.
$359,900Active4 beds 3 baths2,572 sq. ft.5382 N Lakewood Drive, Springfield, MO 65803
MLS# 60306107Listed by: AMAX REAL ESTATE - New
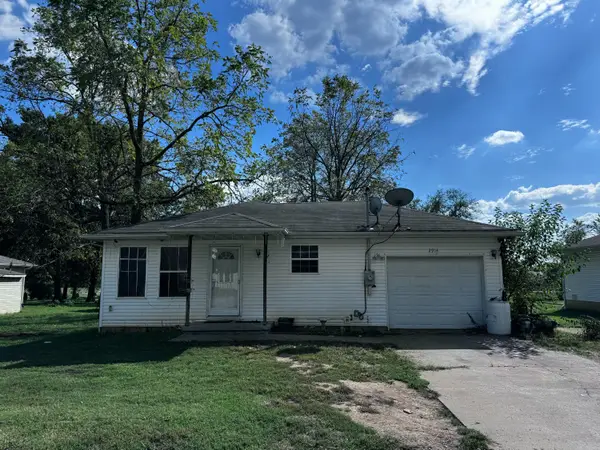 $135,000Active3 beds 1 baths1,040 sq. ft.
$135,000Active3 beds 1 baths1,040 sq. ft.2914 W Chestnut Street, Springfield, MO 65803
MLS# 60306110Listed by: MURNEY ASSOCIATES - PRIMROSE - New
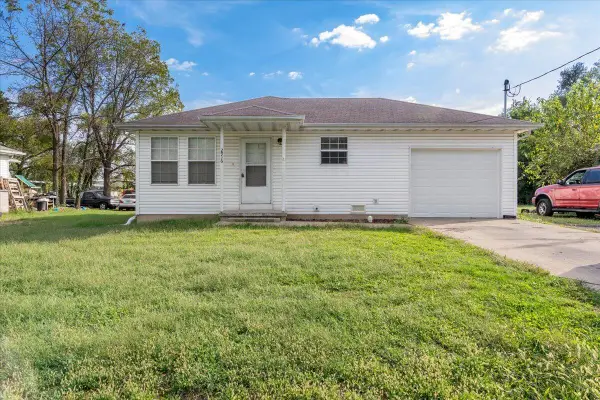 $149,000Active3 beds 1 baths1,040 sq. ft.
$149,000Active3 beds 1 baths1,040 sq. ft.2916 W Chestnut Street, Springfield, MO 65803
MLS# 60306111Listed by: MURNEY ASSOCIATES - PRIMROSE - New
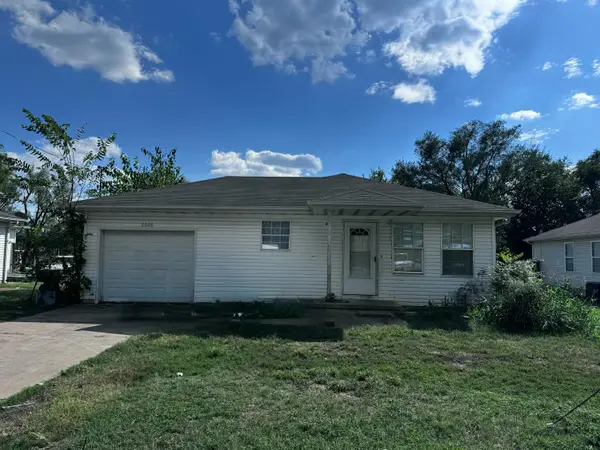 $129,900Active3 beds 1 baths1,040 sq. ft.
$129,900Active3 beds 1 baths1,040 sq. ft.2928 W Chestnut Street, Springfield, MO 65803
MLS# 60306112Listed by: MURNEY ASSOCIATES - PRIMROSE - New
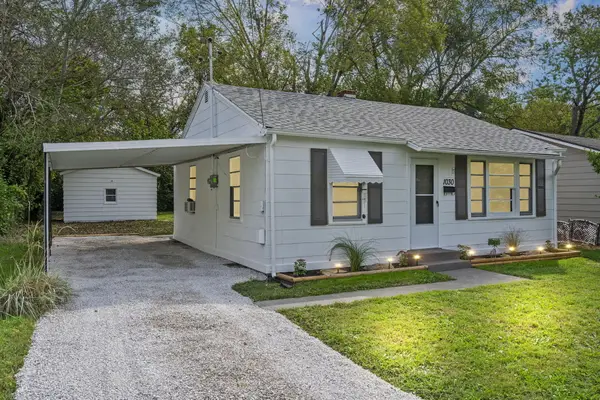 $95,000Active2 beds 1 baths700 sq. ft.
$95,000Active2 beds 1 baths700 sq. ft.1030 N Warren Avenue, Springfield, MO 65802
MLS# 60306143Listed by: MURNEY ASSOCIATES - PRIMROSE - New
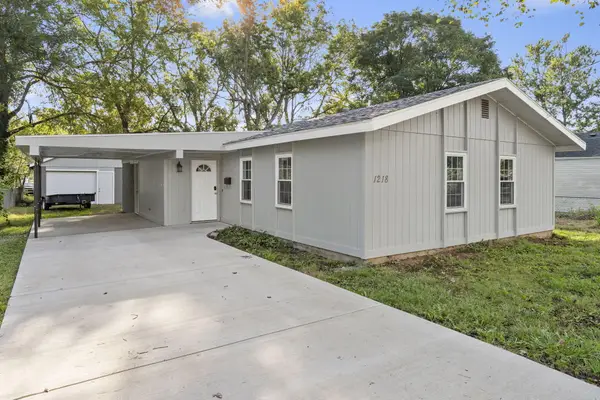 $165,000Active3 beds 1 baths1,195 sq. ft.
$165,000Active3 beds 1 baths1,195 sq. ft.1218 N Warren Avenue, Springfield, MO 65802
MLS# 60306189Listed by: EXP REALTY LLC - New
 $139,900Active3 beds 2 baths1,576 sq. ft.
$139,900Active3 beds 2 baths1,576 sq. ft.801 S Newton Avenue, Springfield, MO 65806
MLS# 60306192Listed by: VALIANT GROUP REAL ESTATE - New
 $149,900Active2 beds 1 baths968 sq. ft.
$149,900Active2 beds 1 baths968 sq. ft.1464 N Clay Avenue, Springfield, MO 65802
MLS# 60306185Listed by: VALIANT GROUP REAL ESTATE
