1514 W Swan Street, Springfield, MO 65807
Local realty services provided by:Better Homes and Gardens Real Estate Southwest Group

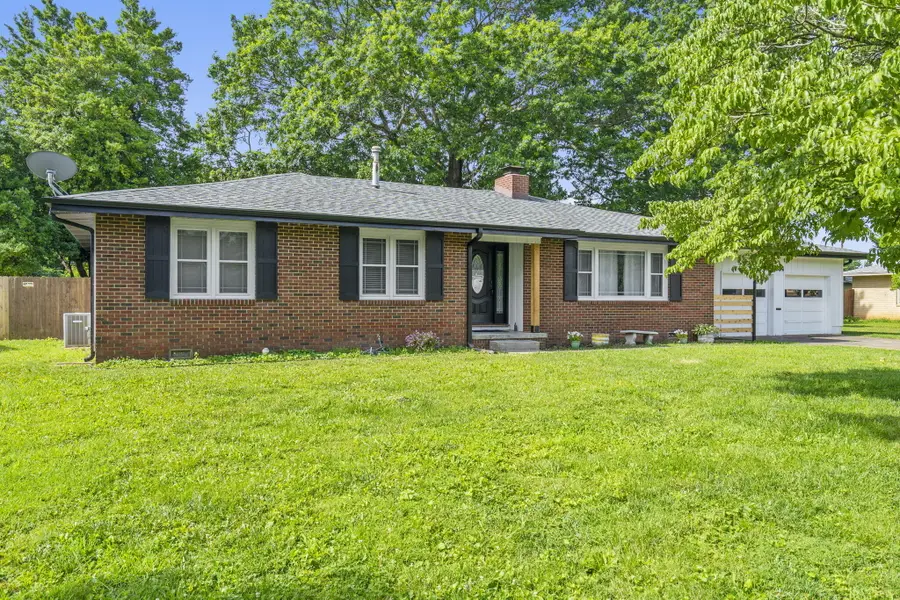
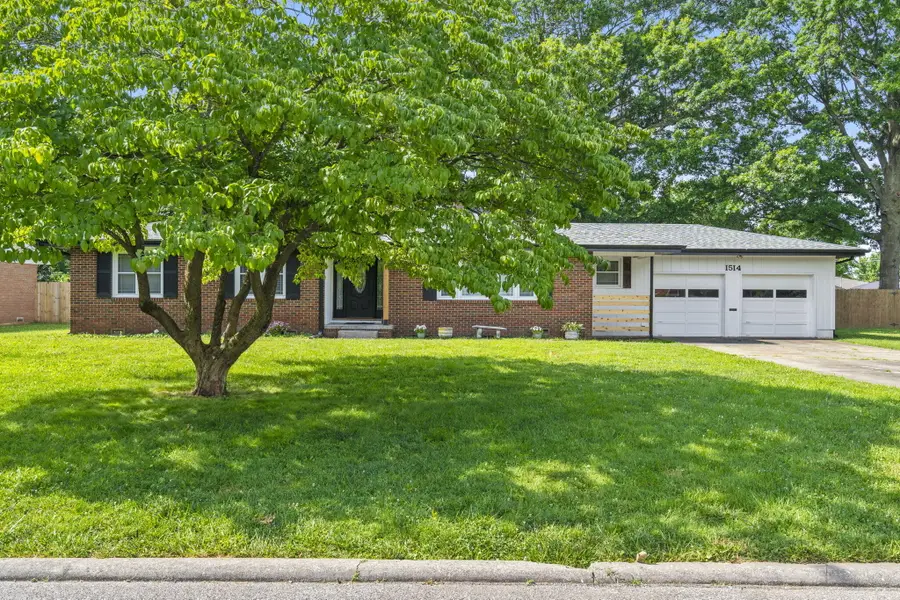
Listed by:tye watkins
Office:murney associates - primrose
MLS#:60299178
Source:MO_GSBOR
1514 W Swan Street,Springfield, MO 65807
$295,000
- 3 Beds
- 2 Baths
- 2,008 sq. ft.
- Single family
- Active
Price summary
- Price:$295,000
- Price per sq. ft.:$146.91
About this home
This is a well built, updated home that has a lot of personality and in a highly desired neighborhoodThis is a great home in a great area!! Come take a look and see the single-level home that offers over 2,000 square feet with 3 spacious bedrooms, 2 bathrooms, two living areas, and a 2-car garage. When you walk in, you will automatically feel how big it is and it's all FLAT!!!It blends the charm of an older home with the clean, modern feel everyone loves.Inside, you'll find custom kitchen cabinetry with accent lights on top AND bottom, a large laundry room, two living spaces to choose from, and a spa-like master shower.Recent updates include ALL NEW PAINT on the exterior (excluding the brick), brand-new gutters, downspouts, soffits, fascia, shutters, and a side partition to keep the trash cans out of sight--all paired with a two-year-old roof. The HVAC has been cleaned, serviced, and given an A+!Out back, enjoy a fully fenced yard, an oversized shed, plus additional attached storage--perfect for tools, toys, or hobbies.
Contact an agent
Home facts
- Year built:1967
- Listing Id #:60299178
- Added:85 day(s) ago
- Updated:August 14, 2025 at 02:43 PM
Rooms and interior
- Bedrooms:3
- Total bathrooms:2
- Full bathrooms:2
- Living area:2,008 sq. ft.
Heating and cooling
- Cooling:Attic Fan, Ceiling Fan(s), Central Air
- Heating:Central, Forced Air
Structure and exterior
- Year built:1967
- Building area:2,008 sq. ft.
- Lot area:0.32 Acres
Schools
- High school:SGF-Kickapoo
- Middle school:SGF-Carver
- Elementary school:SGF-Horace Mann
Finances and disclosures
- Price:$295,000
- Price per sq. ft.:$146.91
- Tax amount:$1,723 (2024)
New listings near 1514 W Swan Street
- New
 $189,900Active3 beds 3 baths1,390 sq. ft.
$189,900Active3 beds 3 baths1,390 sq. ft.725 W Jean Street, Springfield, MO 65803
MLS# 60302207Listed by: MURNEY ASSOCIATES - PRIMROSE - Open Sun, 7 to 9pmNew
 $399,995Active3 beds 2 baths1,710 sq. ft.
$399,995Active3 beds 2 baths1,710 sq. ft.3031 W Marty Street, Springfield, MO 65810
MLS# 60302193Listed by: KELLER WILLIAMS - New
 $629,900Active5 beds 4 baths4,088 sq. ft.
$629,900Active5 beds 4 baths4,088 sq. ft.1401 N Chapel Drive, Springfield, MO 65802
MLS# 60302185Listed by: ALPHA REALTY MO, LLC - New
 $395,900Active4 beds 3 baths2,290 sq. ft.
$395,900Active4 beds 3 baths2,290 sq. ft.2376 W Rockwood Street, Springfield, MO 65807
MLS# 60302188Listed by: ALPHA REALTY MO, LLC - New
 $265,000Active-- beds 2 baths
$265,000Active-- beds 2 baths1003-1005 W Edgewood Street, Springfield, MO 65807
MLS# 60302176Listed by: BETTER HOMES & GARDENS SW GRP - New
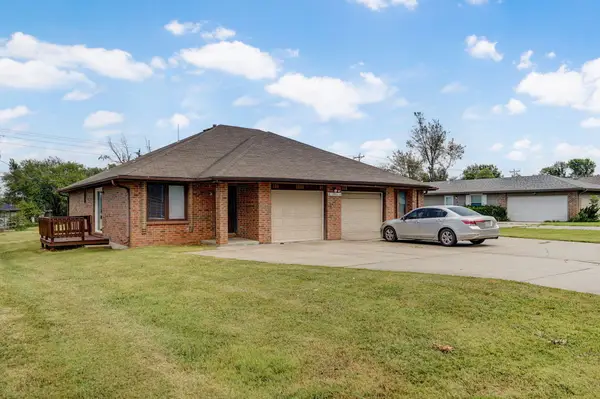 $265,000Active-- beds 1 baths
$265,000Active-- beds 1 baths2955 W Roxbury Street, Springfield, MO 65807
MLS# 60302177Listed by: BETTER HOMES & GARDENS SW GRP - New
 $1,300,000Active5 beds 4 baths3,826 sq. ft.
$1,300,000Active5 beds 4 baths3,826 sq. ft.6095 E Farm Rd 138, Springfield, MO 65802
MLS# 60302178Listed by: KELLER WILLIAMS - New
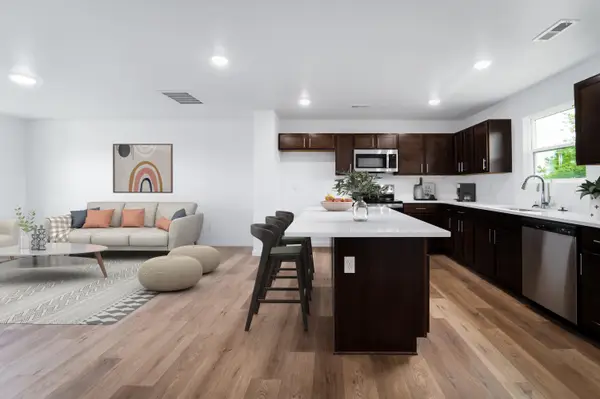 $251,995Active3 beds 2 baths1,428 sq. ft.
$251,995Active3 beds 2 baths1,428 sq. ft.5131 W Sunstruck Street, Springfield, MO 65802
MLS# 60301937Listed by: KELLER WILLIAMS - New
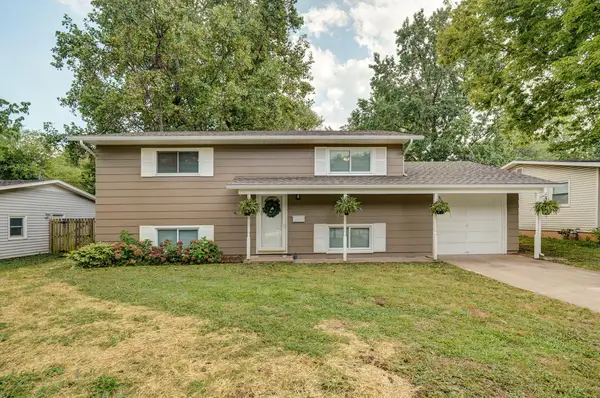 $229,000Active4 beds 3 baths1,700 sq. ft.
$229,000Active4 beds 3 baths1,700 sq. ft.530 E Edgewood Street, Springfield, MO 65807
MLS# 60302120Listed by: ALPHA REALTY MO, LLC - New
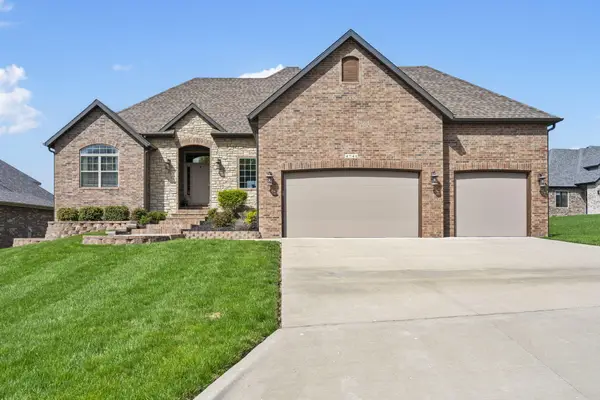 $580,000Active5 beds 3 baths3,347 sq. ft.
$580,000Active5 beds 3 baths3,347 sq. ft.4741 Forest Trails Drive, Springfield, MO 65809
MLS# 60302158Listed by: KELLER WILLIAMS
