1613 E Chestnut Street, Springfield, MO 65802
Local realty services provided by:Better Homes and Gardens Real Estate Southwest Group
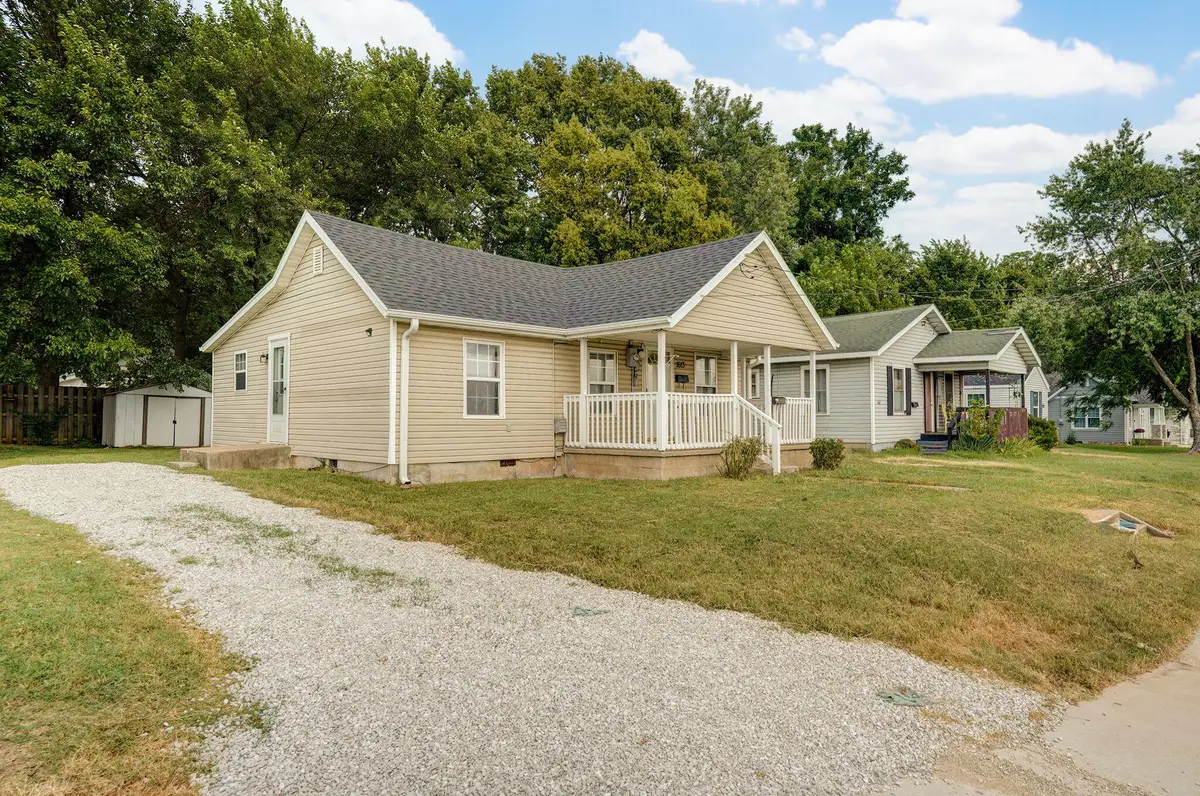
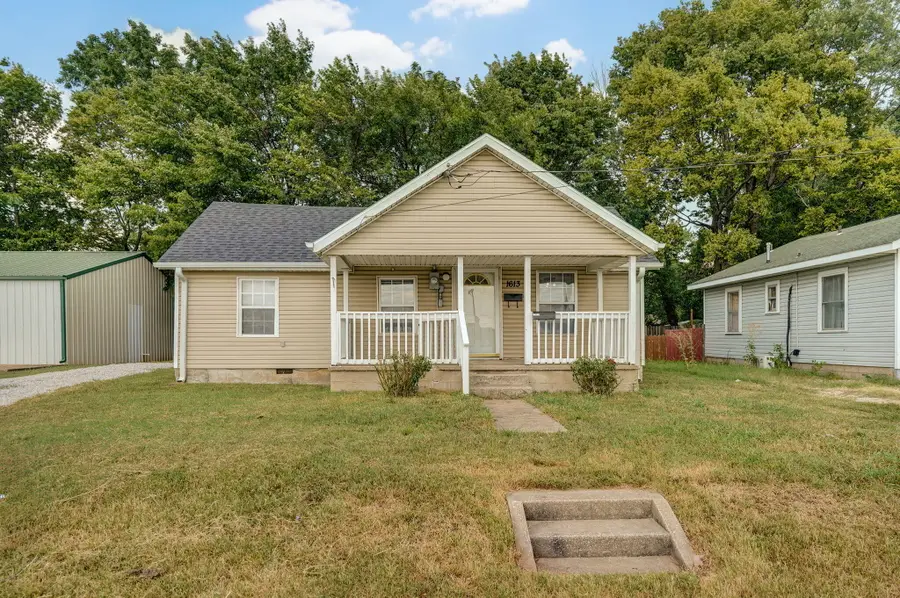
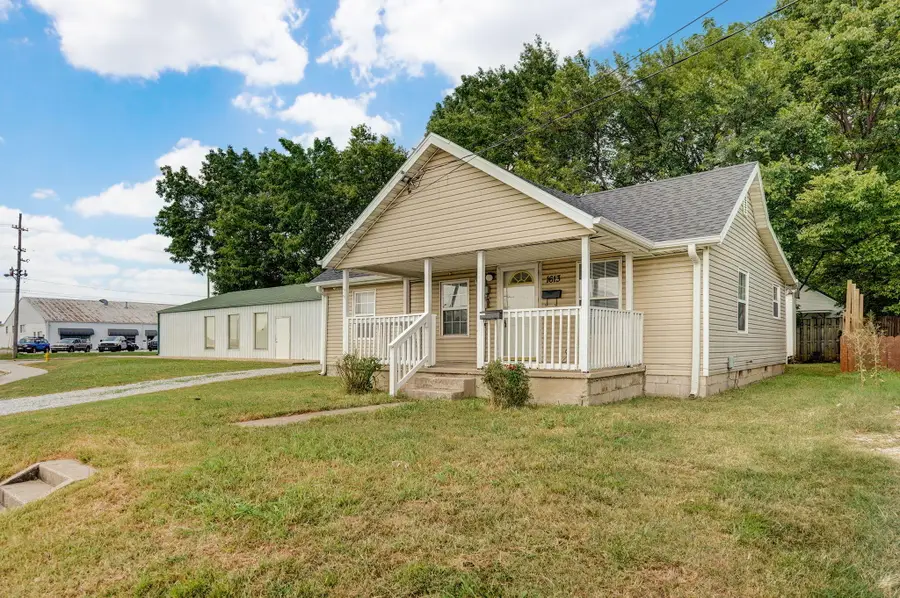
Listed by:mike bowman
Office:murney associates - primrose
MLS#:60302023
Source:MO_GSBOR
1613 E Chestnut Street,Springfield, MO 65802
$119,000
- 2 Beds
- 1 Baths
- 980 sq. ft.
- Single family
- Active
Upcoming open houses
- Sat, Aug 1603:00 pm - 05:00 pm
Price summary
- Price:$119,000
- Price per sq. ft.:$121.43
About this home
Take a look at this fantastic and affordable 2 bedroom 1 full bathroom home located at 1613 E Chestnut St, Springfield, MO 65802! This property has been spruced up, is turn key, and would be perfect for a first-time home buyer looking to build some equity through becoming a home owner! Some key features about this property include:- 2 Bedrooms- 1 Bathroom- 980 +- Sq Ft- Oversized Covered Front Porch with Gate- Vinyl Siding- Double Pane Vinyl Windows- Hardwood, Tile, and Vinyl Flooring- Newer Paint- Newer Light Fixtures- Updated Bathroom- Walk-in Closet- Spacious Floor Plan- Open Kitchen Area (Refrigerator and Oven/Cooktop stay)- Dedicated Utility/Washer & Dryer Room- TWO Storage Sheds in Backyard- Breaker Box Electric- and much more!This home has lots of great characteristics that you have to see in-person to appreciate. Don't miss out on this great deal! Schedule your private showing today.
Contact an agent
Home facts
- Year built:1943
- Listing Id #:60302023
- Added:1 day(s) ago
- Updated:August 14, 2025 at 02:43 PM
Rooms and interior
- Bedrooms:2
- Total bathrooms:1
- Full bathrooms:1
- Living area:980 sq. ft.
Heating and cooling
- Cooling:Central Air
- Heating:Central
Structure and exterior
- Year built:1943
- Building area:980 sq. ft.
- Lot area:0.08 Acres
Schools
- High school:SGF-Central
- Middle school:SGF-Pipkin
- Elementary school:SGF-Weller
Finances and disclosures
- Price:$119,000
- Price per sq. ft.:$121.43
- Tax amount:$467 (2024)
New listings near 1613 E Chestnut Street
- New
 $189,900Active3 beds 3 baths1,390 sq. ft.
$189,900Active3 beds 3 baths1,390 sq. ft.725 W Jean Street, Springfield, MO 65803
MLS# 60302207Listed by: MURNEY ASSOCIATES - PRIMROSE - Open Sun, 7 to 9pmNew
 $399,995Active3 beds 2 baths1,710 sq. ft.
$399,995Active3 beds 2 baths1,710 sq. ft.3031 W Marty Street, Springfield, MO 65810
MLS# 60302193Listed by: KELLER WILLIAMS - New
 $629,900Active5 beds 4 baths4,088 sq. ft.
$629,900Active5 beds 4 baths4,088 sq. ft.1401 N Chapel Drive, Springfield, MO 65802
MLS# 60302185Listed by: ALPHA REALTY MO, LLC - New
 $395,900Active4 beds 3 baths2,290 sq. ft.
$395,900Active4 beds 3 baths2,290 sq. ft.2376 W Rockwood Street, Springfield, MO 65807
MLS# 60302188Listed by: ALPHA REALTY MO, LLC - New
 $265,000Active-- beds 2 baths
$265,000Active-- beds 2 baths1003-1005 W Edgewood Street, Springfield, MO 65807
MLS# 60302176Listed by: BETTER HOMES & GARDENS SW GRP - New
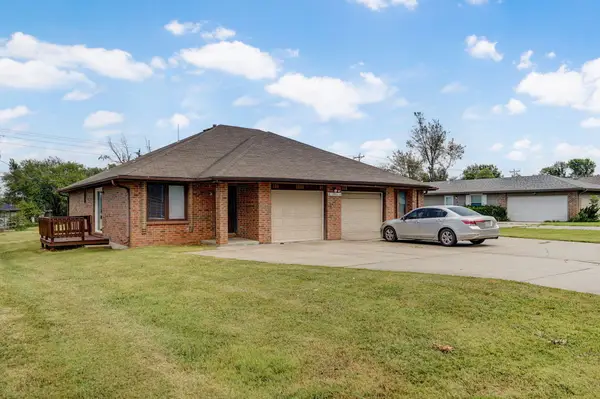 $265,000Active-- beds 1 baths
$265,000Active-- beds 1 baths2955 W Roxbury Street, Springfield, MO 65807
MLS# 60302177Listed by: BETTER HOMES & GARDENS SW GRP - New
 $1,300,000Active5 beds 4 baths3,826 sq. ft.
$1,300,000Active5 beds 4 baths3,826 sq. ft.6095 E Farm Rd 138, Springfield, MO 65802
MLS# 60302178Listed by: KELLER WILLIAMS - New
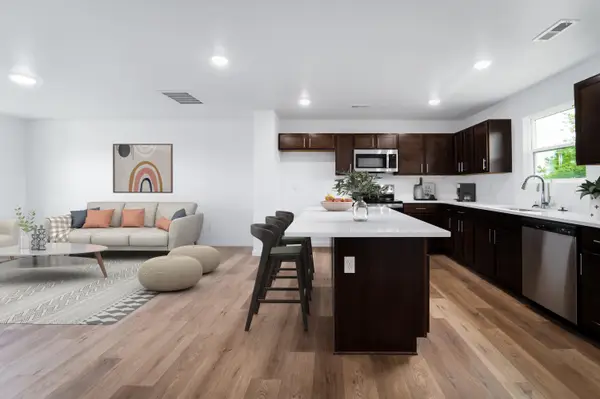 $251,995Active3 beds 2 baths1,428 sq. ft.
$251,995Active3 beds 2 baths1,428 sq. ft.5131 W Sunstruck Street, Springfield, MO 65802
MLS# 60301937Listed by: KELLER WILLIAMS - New
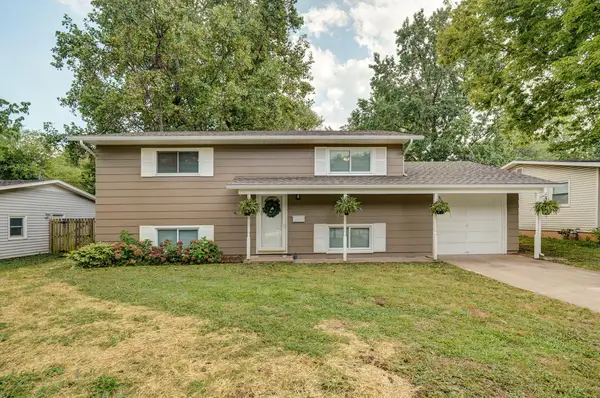 $229,000Active4 beds 3 baths1,700 sq. ft.
$229,000Active4 beds 3 baths1,700 sq. ft.530 E Edgewood Street, Springfield, MO 65807
MLS# 60302120Listed by: ALPHA REALTY MO, LLC - New
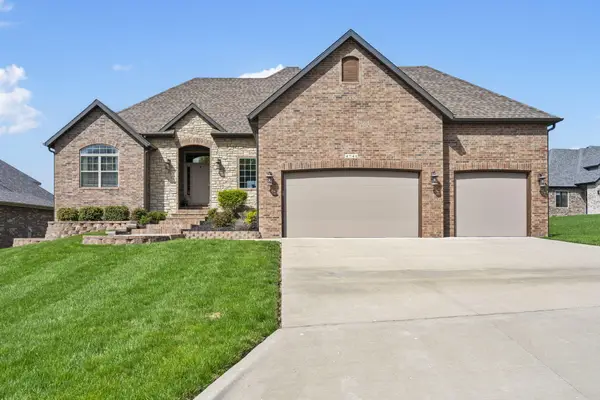 $580,000Active5 beds 3 baths3,347 sq. ft.
$580,000Active5 beds 3 baths3,347 sq. ft.4741 Forest Trails Drive, Springfield, MO 65809
MLS# 60302158Listed by: KELLER WILLIAMS
