1646 E Holiday Street, Springfield, MO 65804
Local realty services provided by:Better Homes and Gardens Real Estate Southwest Group
Listed by:rebecca d supak
Office:murney associates - primrose
MLS#:60302655
Source:MO_GSBOR
1646 E Holiday Street,Springfield, MO 65804
$279,900
- 3 Beds
- 2 Baths
- 1,572 sq. ft.
- Single family
- Active
Price summary
- Price:$279,900
- Price per sq. ft.:$178.05
About this home
Close to hospitals and shopping! Renovated 3/2/2 ALL BRICK RANCH with large shaded yard. Prior owner says roof is 6 years old; hvac is about a year old. New carpet in living rooms, hall and bedrooms. New vinyl plank in foyer, kitchen and dining area, hall bath and separate laundry room. An extra bonus is a sunroom with a view of the spacious privacy fenced backyard. A new gas stove, microwave, disposal and dishwasher have been installed in the kitchen, along with new bright and neutral backsplash and counter tops. Windows in 3 bedrooms will be replaced prior to closing (they have been ordered). The cathedral ceiling in the living room is beamed and the living room has a wood burning fireplace (it hasn't been tested). The two car garage has ONE TINY STEP into the house so those groceries don't have to be lugged up lots of steps. This wonderful neighborhood is ready for new owners. Call today. Agent is related to seller.
Contact an agent
Home facts
- Year built:1975
- Listing ID #:60302655
- Added:43 day(s) ago
- Updated:October 02, 2025 at 02:58 PM
Rooms and interior
- Bedrooms:3
- Total bathrooms:2
- Full bathrooms:2
- Living area:1,572 sq. ft.
Heating and cooling
- Cooling:Ceiling Fan(s), Central Air
- Heating:Central, Forced Air
Structure and exterior
- Year built:1975
- Building area:1,572 sq. ft.
- Lot area:0.43 Acres
Schools
- High school:SGF-Kickapoo
- Middle school:SGF-Cherokee
- Elementary school:SGF-Disney
Finances and disclosures
- Price:$279,900
- Price per sq. ft.:$178.05
- Tax amount:$1,520 (2024)
New listings near 1646 E Holiday Street
- New
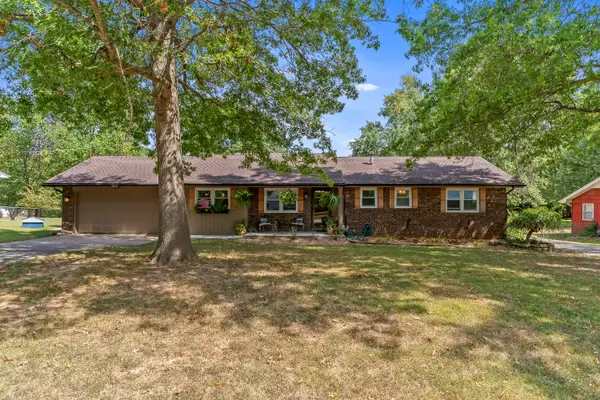 $359,900Active4 beds 3 baths2,572 sq. ft.
$359,900Active4 beds 3 baths2,572 sq. ft.5382 N Lakewood Drive, Springfield, MO 65803
MLS# 60306107Listed by: AMAX REAL ESTATE - New
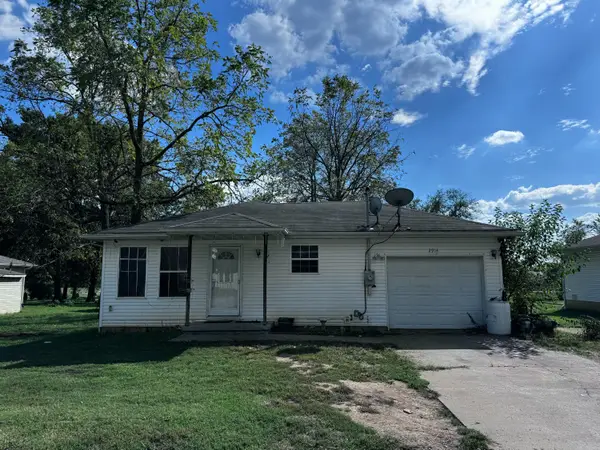 $135,000Active3 beds 1 baths1,040 sq. ft.
$135,000Active3 beds 1 baths1,040 sq. ft.2914 W Chestnut Street, Springfield, MO 65803
MLS# 60306110Listed by: MURNEY ASSOCIATES - PRIMROSE - New
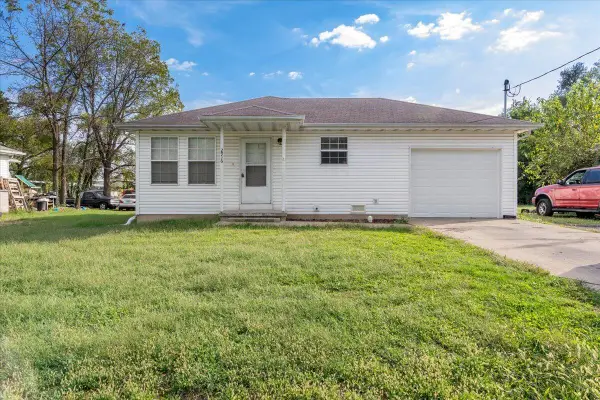 $149,000Active3 beds 1 baths1,040 sq. ft.
$149,000Active3 beds 1 baths1,040 sq. ft.2916 W Chestnut Street, Springfield, MO 65803
MLS# 60306111Listed by: MURNEY ASSOCIATES - PRIMROSE - New
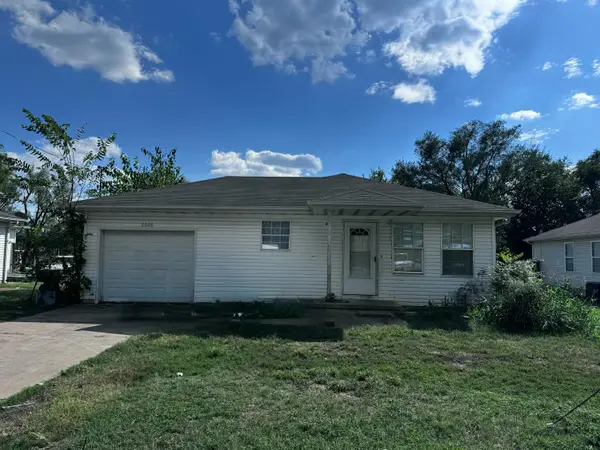 $129,900Active3 beds 1 baths1,040 sq. ft.
$129,900Active3 beds 1 baths1,040 sq. ft.2928 W Chestnut Street, Springfield, MO 65803
MLS# 60306112Listed by: MURNEY ASSOCIATES - PRIMROSE - New
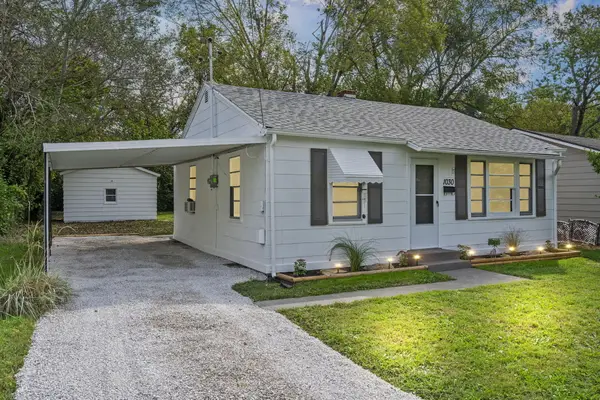 $95,000Active2 beds 1 baths700 sq. ft.
$95,000Active2 beds 1 baths700 sq. ft.1030 N Warren Avenue, Springfield, MO 65802
MLS# 60306143Listed by: MURNEY ASSOCIATES - PRIMROSE - New
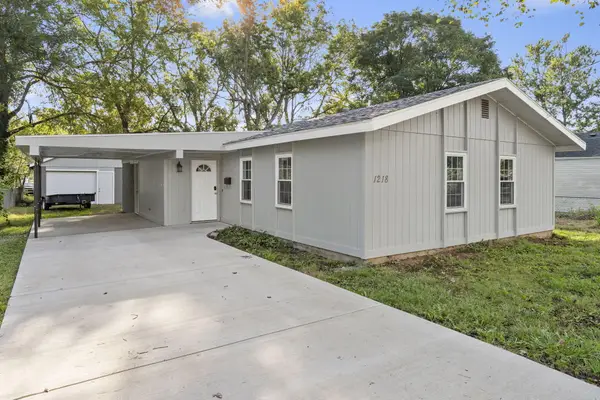 $165,000Active3 beds 1 baths1,195 sq. ft.
$165,000Active3 beds 1 baths1,195 sq. ft.1218 N Warren Avenue, Springfield, MO 65802
MLS# 60306189Listed by: EXP REALTY LLC - New
 $139,900Active3 beds 2 baths1,576 sq. ft.
$139,900Active3 beds 2 baths1,576 sq. ft.801 S Newton Avenue, Springfield, MO 65806
MLS# 60306192Listed by: VALIANT GROUP REAL ESTATE - New
 $149,900Active2 beds 1 baths968 sq. ft.
$149,900Active2 beds 1 baths968 sq. ft.1464 N Clay Avenue, Springfield, MO 65802
MLS# 60306185Listed by: VALIANT GROUP REAL ESTATE - New
 $130,000Active4 beds 2 baths1,194 sq. ft.
$130,000Active4 beds 2 baths1,194 sq. ft.1036 E Blaine Street, Springfield, MO 65803
MLS# 60306186Listed by: VALIANT GROUP REAL ESTATE - New
 $210,000Active3 beds 2 baths1,155 sq. ft.
$210,000Active3 beds 2 baths1,155 sq. ft.1700 E Cairo Street, Springfield, MO 65802
MLS# 60306188Listed by: VALIANT GROUP REAL ESTATE
