1756 N Marlowe Avenue, Springfield, MO 65802
Local realty services provided by:Better Homes and Gardens Real Estate Southwest Group
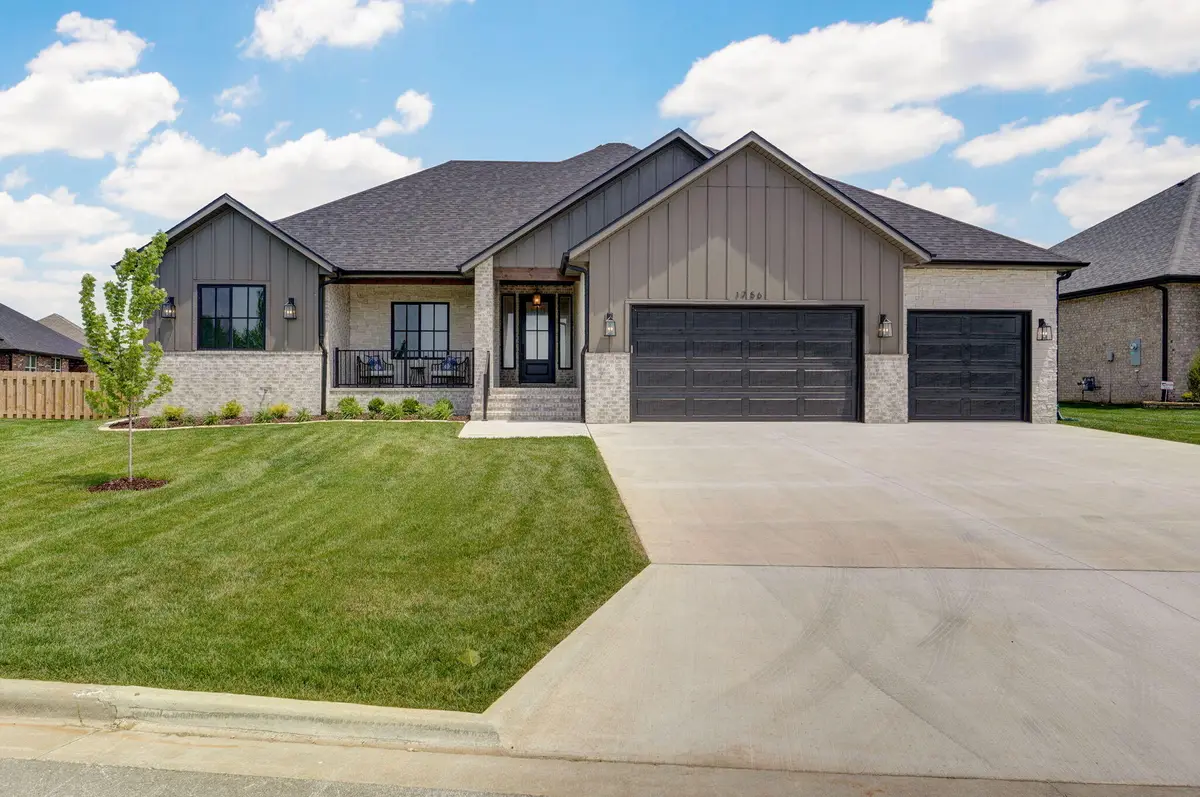

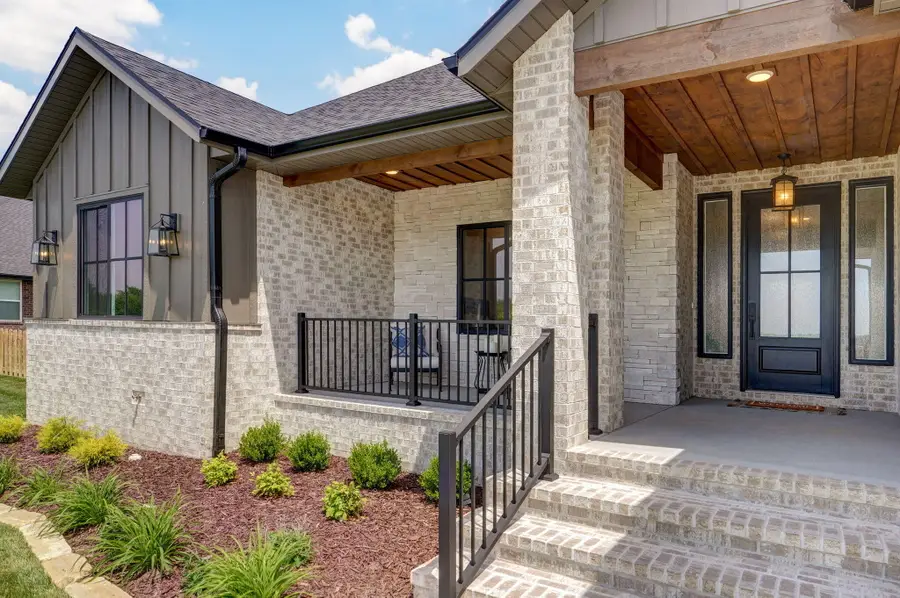
Listed by:avery grant
Office:alpha realty mo, llc.
MLS#:60299830
Source:MO_GSBOR
Price summary
- Price:$595,000
- Price per sq. ft.:$240.11
- Monthly HOA dues:$40
About this home
Another fabulous floor plan in The Lakes at Wildhorse! This beautiful home boasts a light brick exterior with a large front porch to enter through your double door entry! Enter into a large great room with high ceilings and great large windows! Your kitchen boasts a large island with all GE appliances, quartz counters, gas stove, custom cabinets that are soft close, and elegant hardware! The fireplace of the living room gives a grand and big feel to the room! Off the kitchen you will find a mud bench, pantry, laundry room, and half bath available for guests! On the opposite end of the kitchen you will step into a his and hers closet just before you enter ito the master suite! This will then open to a dual vanity sink area with linen and drawer storage! An all tile shower with many touches brings the home together! Through the rest of the home you will see the engineered hardwoods throughout, and enter into a hall bath, multiple storage closets, and three more bedrooms with high ceilings and custom wood built closets! These homes are truly all about luxury!
Contact an agent
Home facts
- Year built:2024
- Listing Id #:60299830
- Added:30 day(s) ago
- Updated:August 16, 2025 at 02:44 PM
Rooms and interior
- Bedrooms:4
- Total bathrooms:3
- Full bathrooms:2
- Half bathrooms:1
- Living area:2,478 sq. ft.
Heating and cooling
- Cooling:Ceiling Fan(s), Central Air
- Heating:Fireplace(s), Forced Air
Structure and exterior
- Year built:2024
- Building area:2,478 sq. ft.
- Lot area:0.27 Acres
Schools
- High school:SGF-Glendale
- Middle school:SGF-Hickory Hills
- Elementary school:SGF-Hickory Hills
Finances and disclosures
- Price:$595,000
- Price per sq. ft.:$240.11
New listings near 1756 N Marlowe Avenue
- New
 $430,000Active3 beds 3 baths2,822 sq. ft.
$430,000Active3 beds 3 baths2,822 sq. ft.2025 E Briar Street, Springfield, MO 65804
MLS# 60302156Listed by: ON THE HOMEFRONT REALTY - New
 $235,000Active4 beds 2 baths2,314 sq. ft.
$235,000Active4 beds 2 baths2,314 sq. ft.1328 N Benton Avenue, Springfield, MO 65802
MLS# 60302403Listed by: ALPHA REALTY MO, LLC - New
 $224,900Active3 beds 2 baths1,222 sq. ft.
$224,900Active3 beds 2 baths1,222 sq. ft.3921 W Young Street, Springfield, MO 65803
MLS# 60302425Listed by: OLD WORLD REALTY, LLC - Open Sun, 7 to 9pmNew
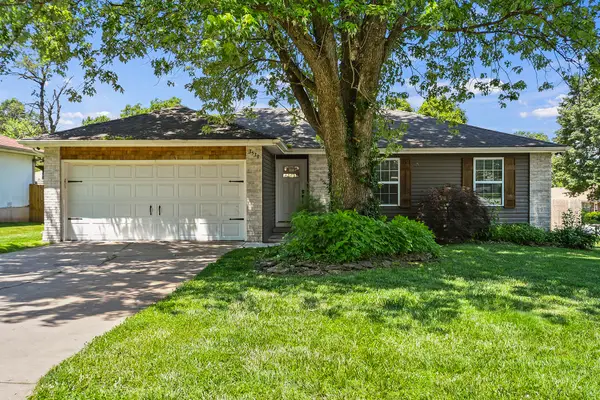 $245,000Active3 beds 2 baths1,189 sq. ft.
$245,000Active3 beds 2 baths1,189 sq. ft.3539 S Walnut Hill Drive, Springfield, MO 65807
MLS# 60302428Listed by: KELLER WILLIAMS - New
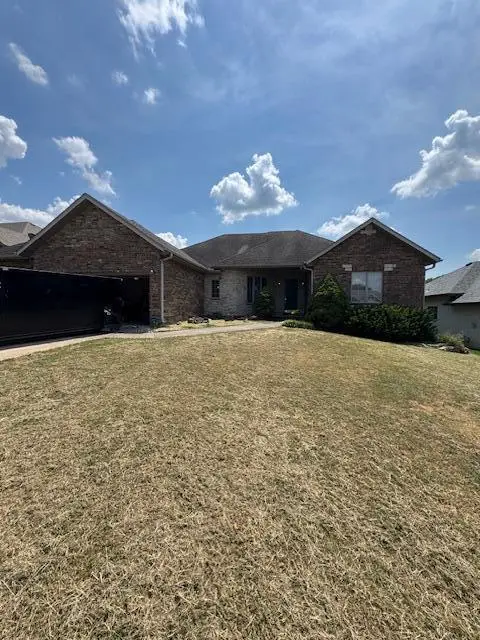 $348,725Active4 beds 2 baths2,274 sq. ft.
$348,725Active4 beds 2 baths2,274 sq. ft.930 E Canterbury Street, Springfield, MO 65810
MLS# 60302412Listed by: KELLER WILLIAMS - New
 $900,000Active4 beds 5 baths3,559 sq. ft.
$900,000Active4 beds 5 baths3,559 sq. ft.5521 S Ridge Top Avenue, Springfield, MO 65804
MLS# 60302415Listed by: MURNEY ASSOCIATES - PRIMROSE - New
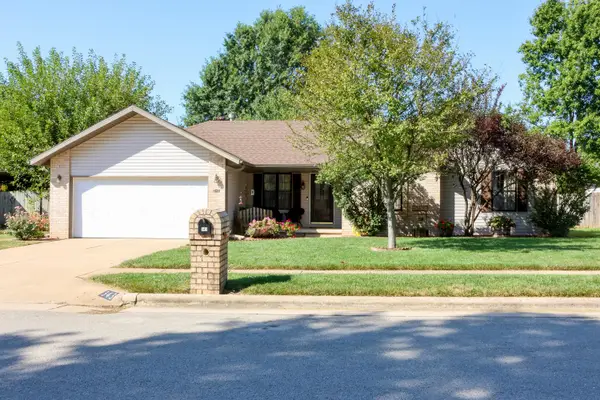 $230,000Active3 beds 2 baths1,261 sq. ft.
$230,000Active3 beds 2 baths1,261 sq. ft.343 S Foster Avenue, Springfield, MO 65802
MLS# 60302392Listed by: AMAX REAL ESTATE - New
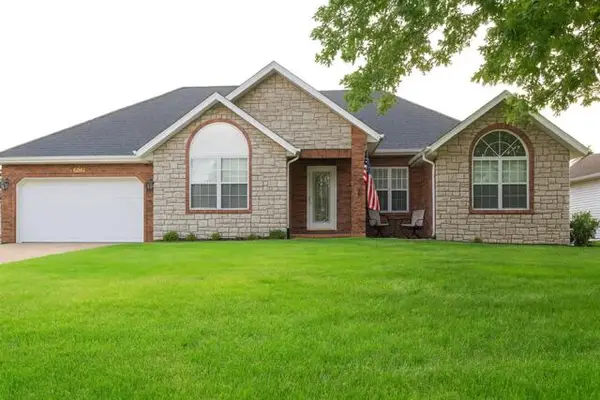 $325,000Active3 beds 2 baths2,041 sq. ft.
$325,000Active3 beds 2 baths2,041 sq. ft.2631 S Jonathan Avenue, Springfield, MO 65807
MLS# 60302400Listed by: MURNEY ASSOCIATES - PRIMROSE - New
 $135,900Active2 beds 1 baths1,008 sq. ft.
$135,900Active2 beds 1 baths1,008 sq. ft.1330 N Fulbright Avenue, Springfield, MO 65802
MLS# 60302402Listed by: KELLER WILLIAMS - New
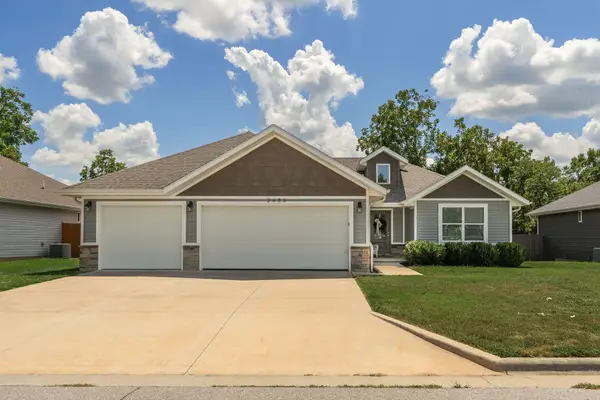 $299,000Active3 beds 2 baths1,429 sq. ft.
$299,000Active3 beds 2 baths1,429 sq. ft.2686 W Brook Ridge Street, Springfield, MO 65803
MLS# 60302370Listed by: KELLER WILLIAMS
