1801 W Cherokee Street, Springfield, MO 65807
Local realty services provided by:Better Homes and Gardens Real Estate Southwest Group
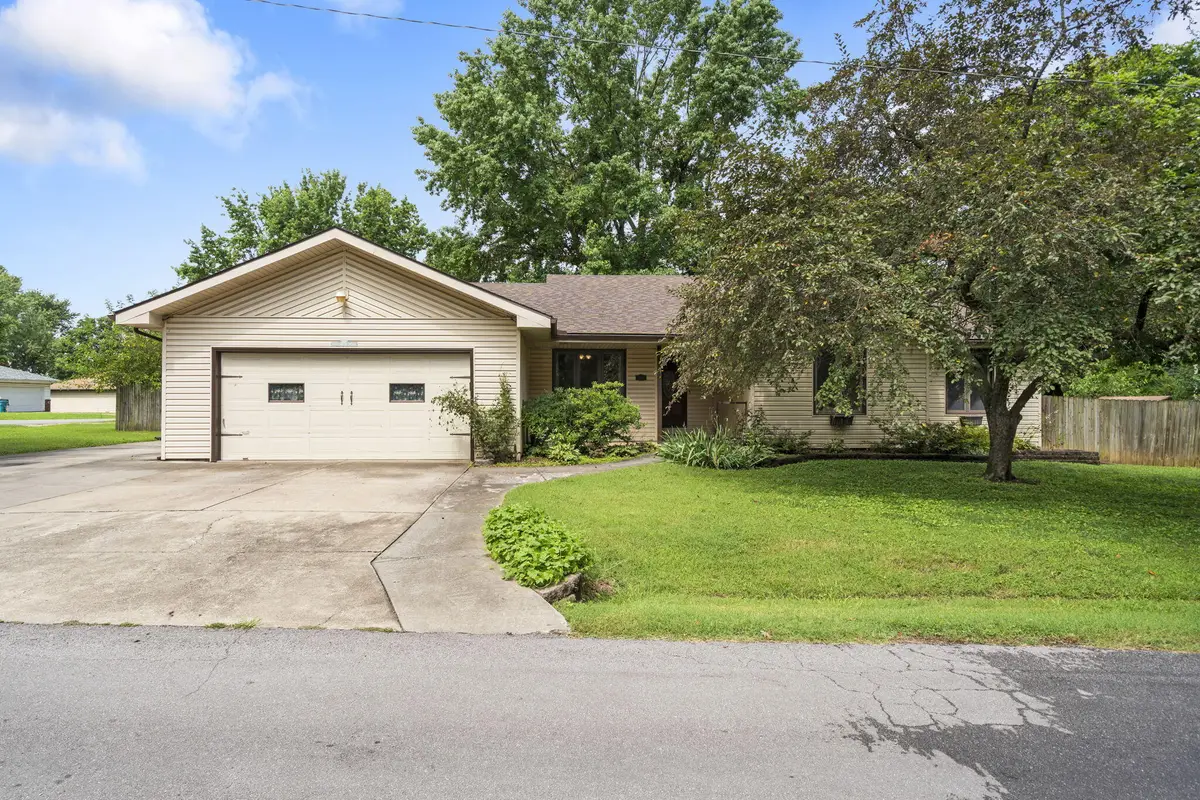
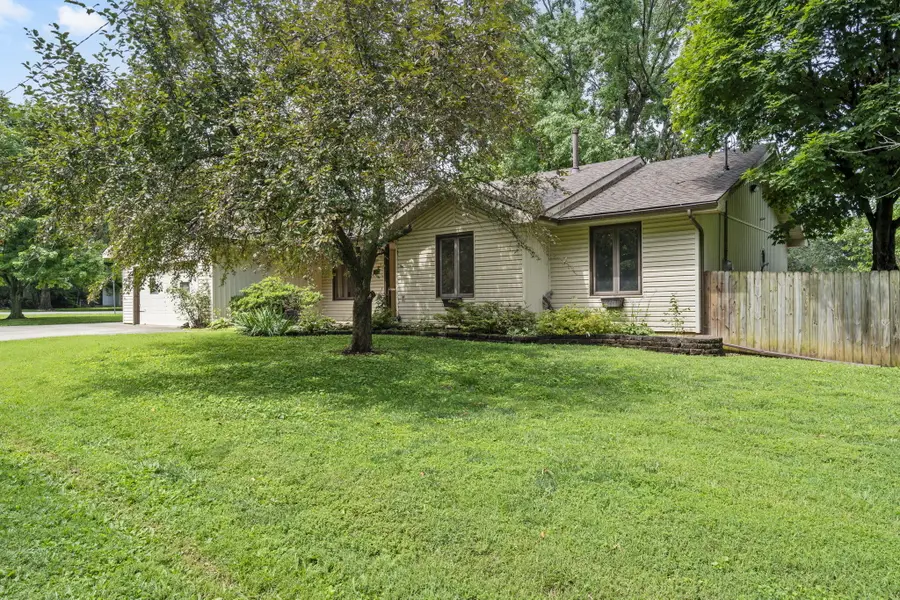
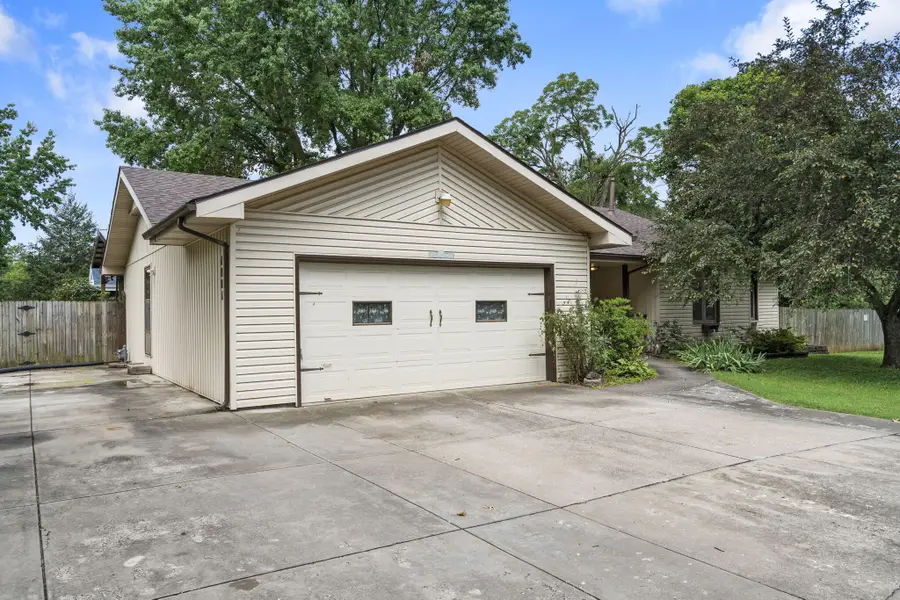
Listed by:cassandra torp
Office:amax real estate
MLS#:60299173
Source:MO_GSBOR
Price summary
- Price:$325,000
- Price per sq. ft.:$89.73
About this home
Welcome to 1801 W Cherokee, Where Possibilities Are Endless!Nestled on a corner lot with an oversized driveway perfect for RV parking, boat storage, or a game of basketball, this Springfield gem offers space, charm, and flexibility! The covered front porch invites you into a warm, welcoming interior featuring a formal dining room, a cozy living room with a beautiful brick wood-burning fireplace, and an open kitchen/dining combo with over lots of storage, large sink, bar seating, and a large pantry. Step out back and prepare to be wowed, an impressive 18x25 covered deck with built-in bar, lighting, and ceiling fans overlooks the fully fenced backyard, making it the ultimate entertaining space! There's room for a fire pit, space for pets, and a handy storage shed. The main level features three bedrooms and two full baths, including a spacious primary suite with walk-in closet, jetted tub, and walk-in shower. Downstairs you'll find a large family room with another wood-burning fireplace, a half bath, two more bedrooms, one bedroom being non-confirming with spacious laundry room. But that's not all, this home includes over 550 sq ft of unfinished workshop space with walk-up access to the garage. Whether you dream of a home business, craft studio, gym, or extra living space, this blank canvas is ready for your vision. Located in a convenient established neighborhood with easy access to everything Springfield has to offer, this one is a must-see! Sellers are now offering a Flooring Allowance!!
Contact an agent
Home facts
- Year built:1986
- Listing Id #:60299173
- Added:35 day(s) ago
- Updated:August 14, 2025 at 02:43 PM
Rooms and interior
- Bedrooms:5
- Total bathrooms:3
- Full bathrooms:2
- Half bathrooms:1
- Living area:3,072 sq. ft.
Heating and cooling
- Cooling:Attic Fan, Ceiling Fan(s), Central Air
- Heating:Central, Fireplace(s)
Structure and exterior
- Year built:1986
- Building area:3,072 sq. ft.
- Lot area:0.36 Acres
Schools
- High school:SGF-Parkview
- Middle school:SGF-Jarrett
- Elementary school:SGF-Sunshine
Finances and disclosures
- Price:$325,000
- Price per sq. ft.:$89.73
- Tax amount:$1,656 (2024)
New listings near 1801 W Cherokee Street
- New
 $189,900Active3 beds 3 baths1,390 sq. ft.
$189,900Active3 beds 3 baths1,390 sq. ft.725 W Jean Street, Springfield, MO 65803
MLS# 60302207Listed by: MURNEY ASSOCIATES - PRIMROSE - Open Sun, 7 to 9pmNew
 $399,995Active3 beds 2 baths1,710 sq. ft.
$399,995Active3 beds 2 baths1,710 sq. ft.3031 W Marty Street, Springfield, MO 65810
MLS# 60302193Listed by: KELLER WILLIAMS - New
 $629,900Active5 beds 4 baths4,088 sq. ft.
$629,900Active5 beds 4 baths4,088 sq. ft.1401 N Chapel Drive, Springfield, MO 65802
MLS# 60302185Listed by: ALPHA REALTY MO, LLC - New
 $395,900Active4 beds 3 baths2,290 sq. ft.
$395,900Active4 beds 3 baths2,290 sq. ft.2376 W Rockwood Street, Springfield, MO 65807
MLS# 60302188Listed by: ALPHA REALTY MO, LLC - New
 $265,000Active-- beds 2 baths
$265,000Active-- beds 2 baths1003-1005 W Edgewood Street, Springfield, MO 65807
MLS# 60302176Listed by: BETTER HOMES & GARDENS SW GRP - New
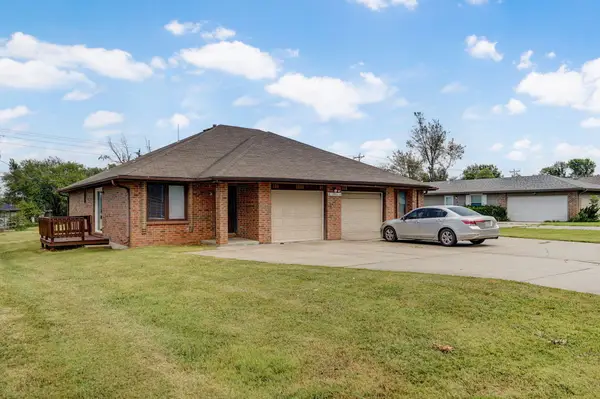 $265,000Active-- beds 1 baths
$265,000Active-- beds 1 baths2955 W Roxbury Street, Springfield, MO 65807
MLS# 60302177Listed by: BETTER HOMES & GARDENS SW GRP - New
 $1,300,000Active5 beds 4 baths3,826 sq. ft.
$1,300,000Active5 beds 4 baths3,826 sq. ft.6095 E Farm Rd 138, Springfield, MO 65802
MLS# 60302178Listed by: KELLER WILLIAMS - New
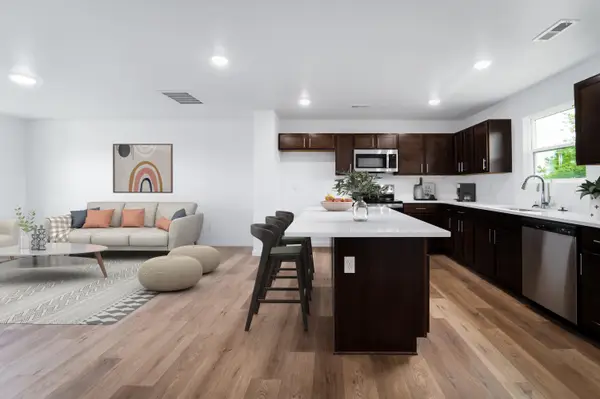 $251,995Active3 beds 2 baths1,428 sq. ft.
$251,995Active3 beds 2 baths1,428 sq. ft.5131 W Sunstruck Street, Springfield, MO 65802
MLS# 60301937Listed by: KELLER WILLIAMS - New
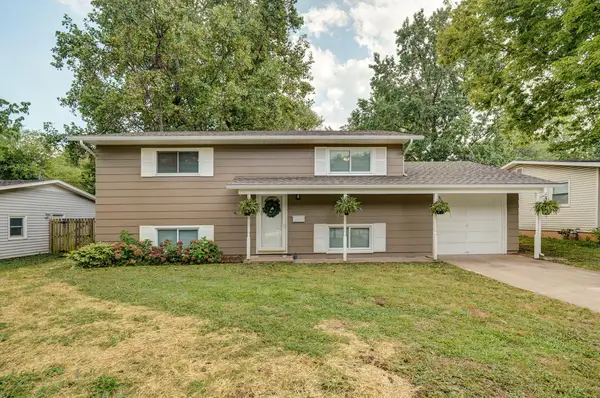 $229,000Active4 beds 3 baths1,700 sq. ft.
$229,000Active4 beds 3 baths1,700 sq. ft.530 E Edgewood Street, Springfield, MO 65807
MLS# 60302120Listed by: ALPHA REALTY MO, LLC - New
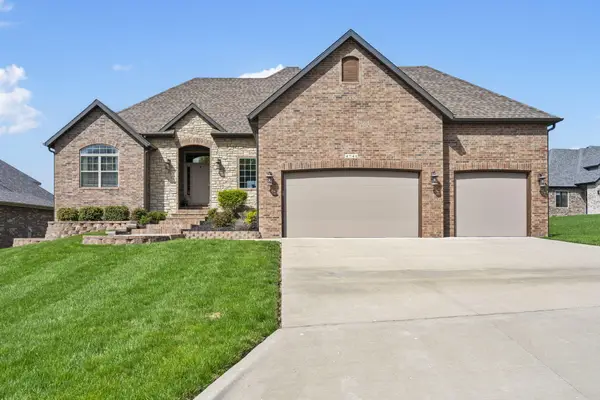 $580,000Active5 beds 3 baths3,347 sq. ft.
$580,000Active5 beds 3 baths3,347 sq. ft.4741 Forest Trails Drive, Springfield, MO 65809
MLS# 60302158Listed by: KELLER WILLIAMS
