1835 W Farm Road 102, Springfield, MO 65803
Local realty services provided by:Better Homes and Gardens Real Estate Southwest Group
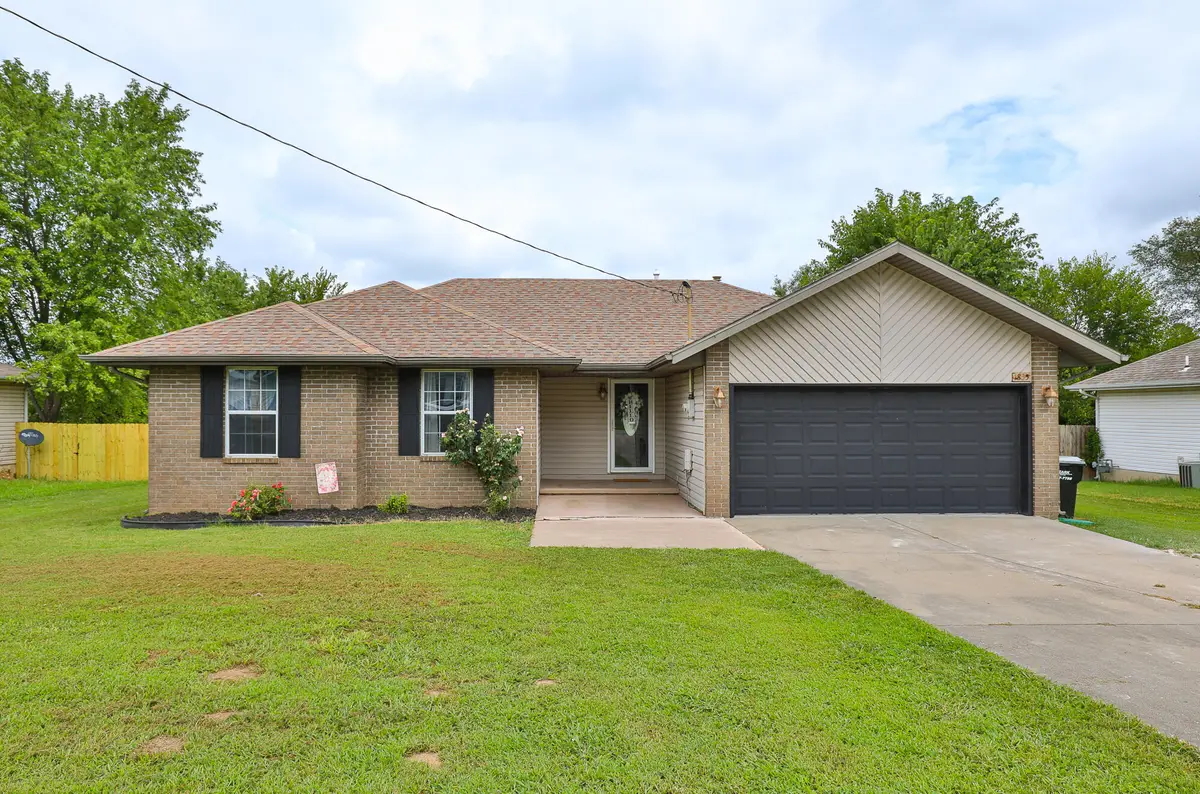
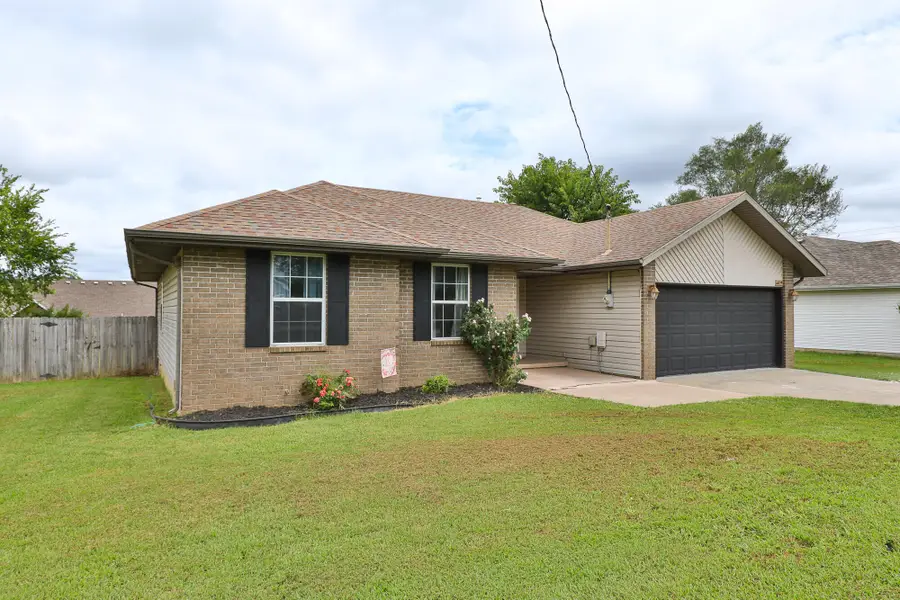
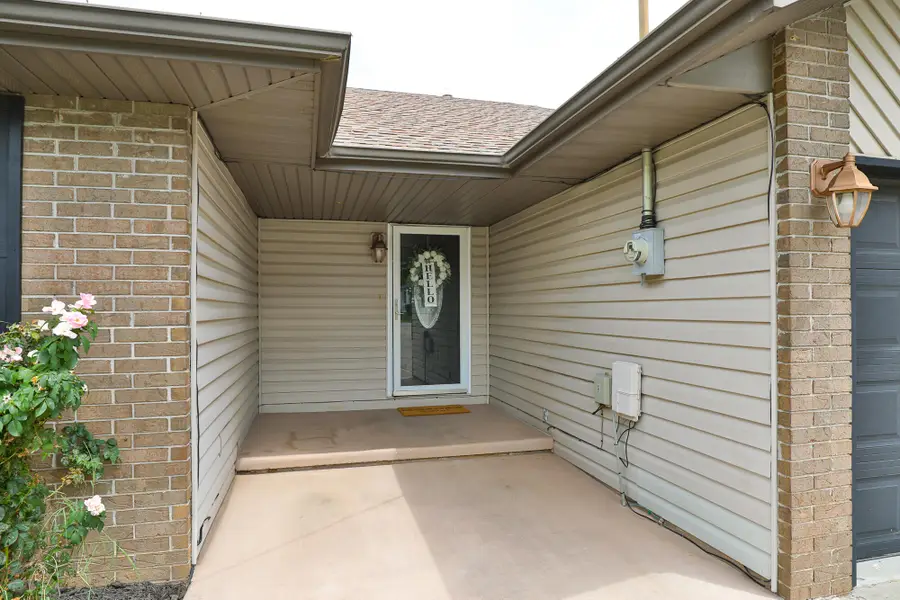
Listed by:penny l. arthur
Office:professional real estate group
MLS#:60301196
Source:MO_GSBOR
1835 W Farm Road 102,Springfield, MO 65803
$220,000
- 3 Beds
- 2 Baths
- 1,203 sq. ft.
- Single family
- Pending
Price summary
- Price:$220,000
- Price per sq. ft.:$182.88
About this home
Welcome Home to Comfort and Style! Nestled in a desirable neighborhood, this charming 3-bedroom, 2-bathroom home is a must-see. The open-concept floor plan immediately greets you with a spacious living room featuring elegant tray ceilings and direct access to the backyard. The kitchen and dining area are perfect for entertaining, boasting stylish tile backsplash and vinyl plank flooring that extends into the hallway and bathrooms. All essential kitchen appliances--refrigerator, microwave, stove, and dishwasher--are included. Relax and unwind in the generously sized master bedroom, which also features a recessed ceiling. The master bathroom is a true retreat, offering a walk-in shower, a separate tub, and dual sinks. You'll have plenty of storage with two dedicated closets. Outside, the privacy-fenced yard provides a serene escape, complete with a cozy fire pit area--perfect for gathering with friends and family. A two-car garage completes this beautiful home. Don't let this opportunity pass you by!
Contact an agent
Home facts
- Year built:1996
- Listing Id #:60301196
- Added:12 day(s) ago
- Updated:August 08, 2025 at 07:27 AM
Rooms and interior
- Bedrooms:3
- Total bathrooms:2
- Full bathrooms:2
- Living area:1,203 sq. ft.
Heating and cooling
- Cooling:Ceiling Fan(s), Central Air
- Heating:Forced Air
Structure and exterior
- Year built:1996
- Building area:1,203 sq. ft.
- Lot area:0.28 Acres
Schools
- High school:SGF-Hillcrest
- Middle school:SGF-Reed
- Elementary school:SGF-Watkins
Finances and disclosures
- Price:$220,000
- Price per sq. ft.:$182.88
- Tax amount:$1,205 (2024)
New listings near 1835 W Farm Road 102
- New
 $284,900Active3 beds 3 baths1,569 sq. ft.
$284,900Active3 beds 3 baths1,569 sq. ft.2616 N Prospect Avenue, Springfield, MO 65803
MLS# 60302231Listed by: MURNEY ASSOCIATES - PRIMROSE - New
 $210,000Active3 beds 2 baths1,378 sq. ft.
$210,000Active3 beds 2 baths1,378 sq. ft.685 W Highland Street, Springfield, MO 65807
MLS# 60302222Listed by: KELLER WILLIAMS - New
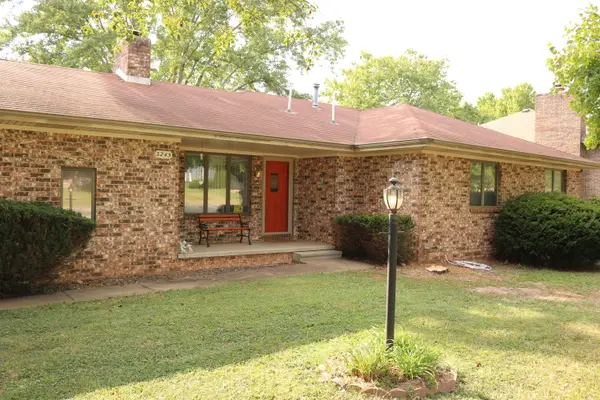 $189,995Active3 beds 2 baths1,465 sq. ft.
$189,995Active3 beds 2 baths1,465 sq. ft.3245 N Rogers Avenue, Springfield, MO 65803
MLS# 60302225Listed by: MURNEY ASSOCIATES - PRIMROSE - New
 $189,900Active3 beds 3 baths1,390 sq. ft.
$189,900Active3 beds 3 baths1,390 sq. ft.725 W Jean Street, Springfield, MO 65803
MLS# 60302207Listed by: MURNEY ASSOCIATES - PRIMROSE - Open Sun, 7 to 9pmNew
 $399,995Active3 beds 2 baths1,710 sq. ft.
$399,995Active3 beds 2 baths1,710 sq. ft.3031 W Marty Street, Springfield, MO 65810
MLS# 60302193Listed by: KELLER WILLIAMS - New
 $629,900Active5 beds 4 baths4,088 sq. ft.
$629,900Active5 beds 4 baths4,088 sq. ft.1401 N Chapel Drive, Springfield, MO 65802
MLS# 60302185Listed by: ALPHA REALTY MO, LLC - New
 $395,900Active4 beds 3 baths2,290 sq. ft.
$395,900Active4 beds 3 baths2,290 sq. ft.2376 W Rockwood Street, Springfield, MO 65807
MLS# 60302188Listed by: ALPHA REALTY MO, LLC - New
 $265,000Active-- beds 2 baths
$265,000Active-- beds 2 baths1003-1005 W Edgewood Street, Springfield, MO 65807
MLS# 60302176Listed by: BETTER HOMES & GARDENS SW GRP - New
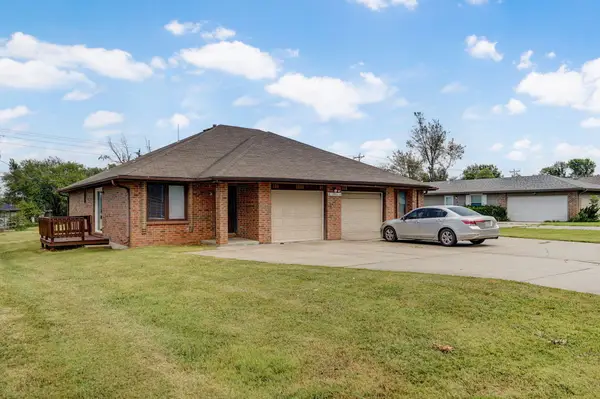 $265,000Active-- beds 1 baths
$265,000Active-- beds 1 baths2955 W Roxbury Street, Springfield, MO 65807
MLS# 60302177Listed by: BETTER HOMES & GARDENS SW GRP - New
 $1,300,000Active5 beds 4 baths3,826 sq. ft.
$1,300,000Active5 beds 4 baths3,826 sq. ft.6095 E Farm Rd 138, Springfield, MO 65802
MLS# 60302178Listed by: KELLER WILLIAMS
