1983 S Meadowview Avenue, Springfield, MO 65804
Local realty services provided by:Better Homes and Gardens Real Estate Southwest Group
Listed by:russ copeland
Office:murney associates - primrose
MLS#:60300520
Source:MO_GSBOR
Price summary
- Price:$384,000
- Price per sq. ft.:$148.26
About this home
Now priced $22,000 below the recent list price and under last year's appraised value, this single-level Southern Hills ranch offers a rare opportunity in one of Springfield's most desirable neighborhoods. With nearly 2,600 sq. ft. and only one stair-step inside, the home provides comfortable accessibility and a flexible layout.The kitchen offers granite counters, ample storage, and functional appliances, providing a solid foundation for everyday living with the option to update over time. The primary suite features a spacious bedroom and an en-suite bath with dual sinks, heated floors, walk-in shower, and generous closet space.Multiple living areas, including a large living room with fireplace and a sunroom with wet bar, give you options for entertaining or relaxing. A fenced backyard with pergola is perfect for outdoor gatherings, and a new roof was installed in 2024.This home is priced to give its next owner the flexibility to make thoughtful improvements while still enjoying strong value in a premier subdivision. With its excellent location near Galloway Trail, shopping, and dining, this property combines space, accessibility, and potential in one of Springfield's most sought-after neighborhoods.
Contact an agent
Home facts
- Year built:1960
- Listing ID #:60300520
- Added:74 day(s) ago
- Updated:October 07, 2025 at 03:59 PM
Rooms and interior
- Bedrooms:4
- Total bathrooms:3
- Full bathrooms:3
- Living area:2,590 sq. ft.
Heating and cooling
- Cooling:Attic Fan, Ceiling Fan(s), Central Air
- Heating:Central, Fireplace(s), Forced Air
Structure and exterior
- Year built:1960
- Building area:2,590 sq. ft.
- Lot area:0.39 Acres
Schools
- High school:SGF-Glendale
- Middle school:SGF-Pershing
- Elementary school:SGF-Pershing
Finances and disclosures
- Price:$384,000
- Price per sq. ft.:$148.26
- Tax amount:$1,819 (2024)
New listings near 1983 S Meadowview Avenue
- New
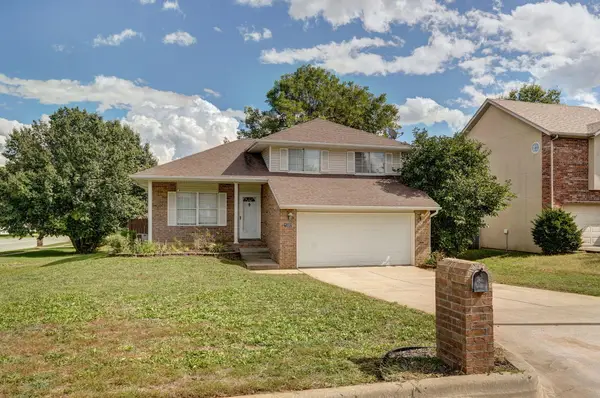 $285,000Active3 beds 3 baths1,609 sq. ft.
$285,000Active3 beds 3 baths1,609 sq. ft.4284 S York Avenue, Springfield, MO 65810
MLS# 60306588Listed by: STURDY REAL ESTATE - New
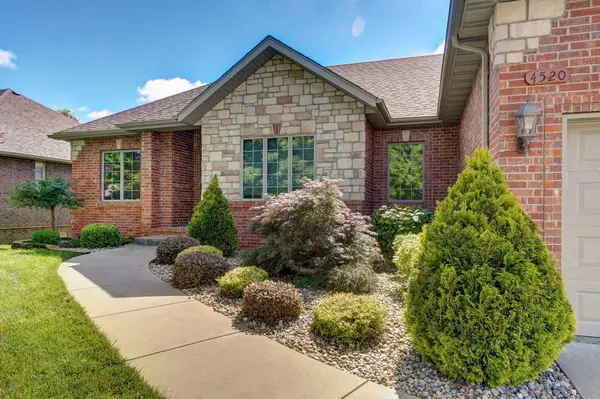 $559,900Active5 beds 3 baths3,963 sq. ft.
$559,900Active5 beds 3 baths3,963 sq. ft.4520 English Ivy Avenue, Springfield, MO 65804
MLS# 60306579Listed by: KELLER WILLIAMS - New
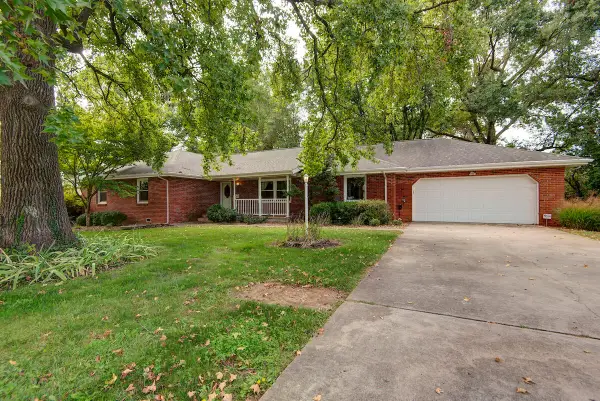 $399,900Active4 beds 3 baths2,444 sq. ft.
$399,900Active4 beds 3 baths2,444 sq. ft.2658 E Corona Circle, Springfield, MO 65804
MLS# 60306547Listed by: RE/MAX HOUSE OF BROKERS - New
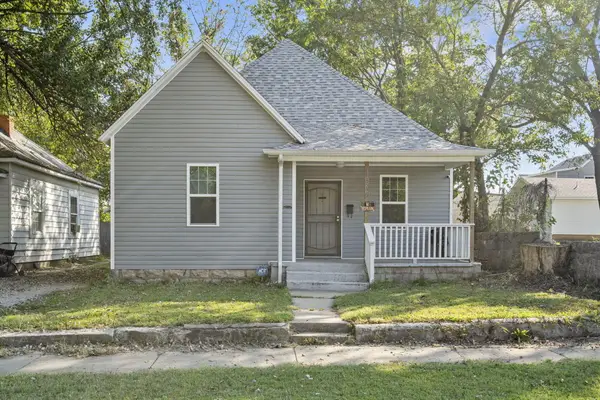 $179,900Active3 beds 1 baths1,110 sq. ft.
$179,900Active3 beds 1 baths1,110 sq. ft.1510 N Lyon Avenue N, Springfield, MO 65803
MLS# 60306560Listed by: KELLER WILLIAMS - New
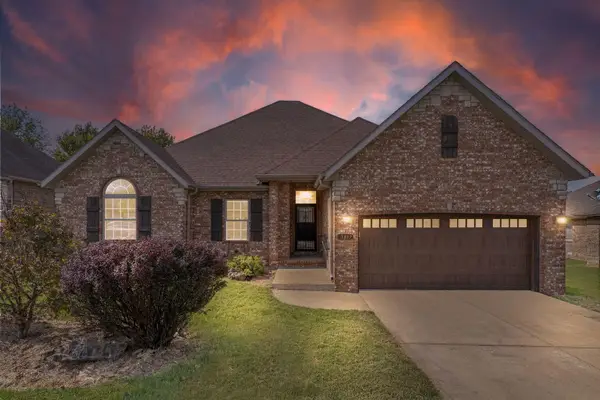 $364,900Active4 beds 2 baths2,150 sq. ft.
$364,900Active4 beds 2 baths2,150 sq. ft.3857 N Sheedy Avenue, Springfield, MO 65803
MLS# 60306565Listed by: MURNEY ASSOCIATES - PRIMROSE - New
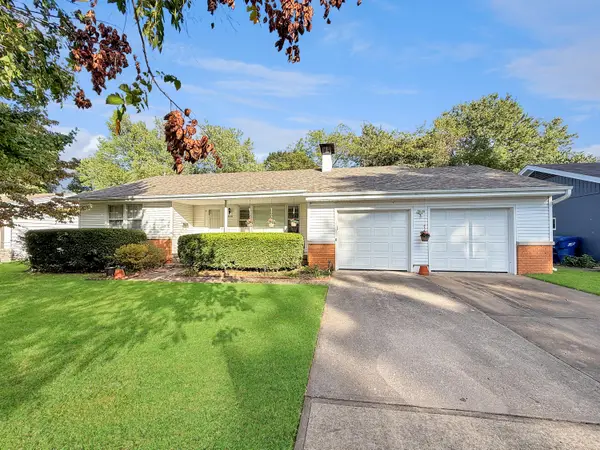 $199,900Active3 beds 1 baths1,174 sq. ft.
$199,900Active3 beds 1 baths1,174 sq. ft.2140 S Link Avenue, Springfield, MO 65804
MLS# 60306551Listed by: KELLER WILLIAMS - New
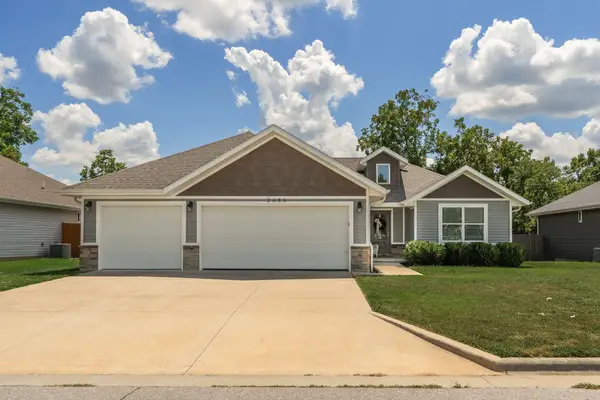 $295,000Active4 beds 2 baths1,429 sq. ft.
$295,000Active4 beds 2 baths1,429 sq. ft.2686 W Brook Ridge Street, Springfield, MO 65803
MLS# 60306365Listed by: KELLER WILLIAMS - New
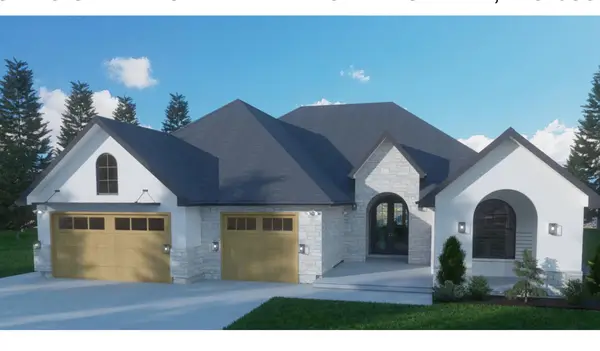 $725,000Active4 beds 4 baths2,980 sq. ft.
$725,000Active4 beds 4 baths2,980 sq. ft.2160 N Silver Charm Avenue, Springfield, MO 65802
MLS# 60306532Listed by: REECENICHOLS - SPRINGFIELD - New
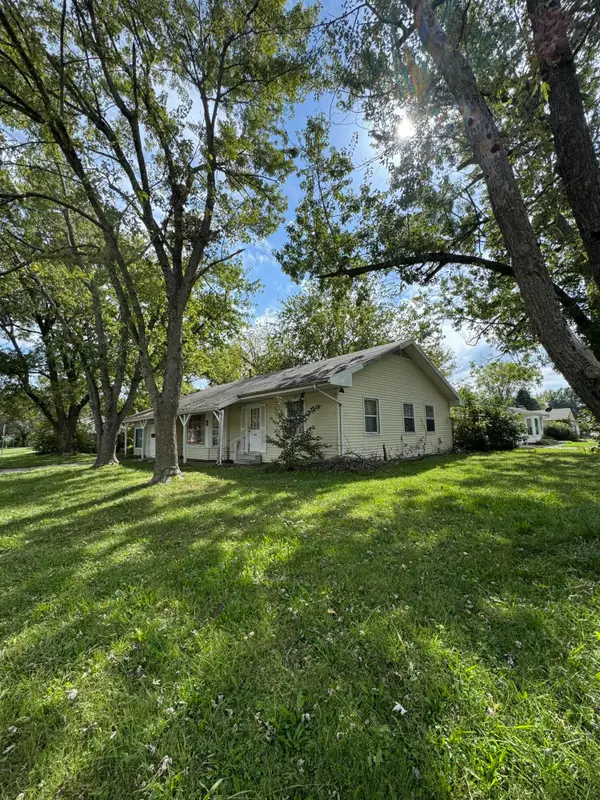 $145,000Active3 beds 2 baths2,088 sq. ft.
$145,000Active3 beds 2 baths2,088 sq. ft.2440 S Westwood Avenue, Springfield, MO 65807
MLS# 60306533Listed by: KELLER WILLIAMS - New
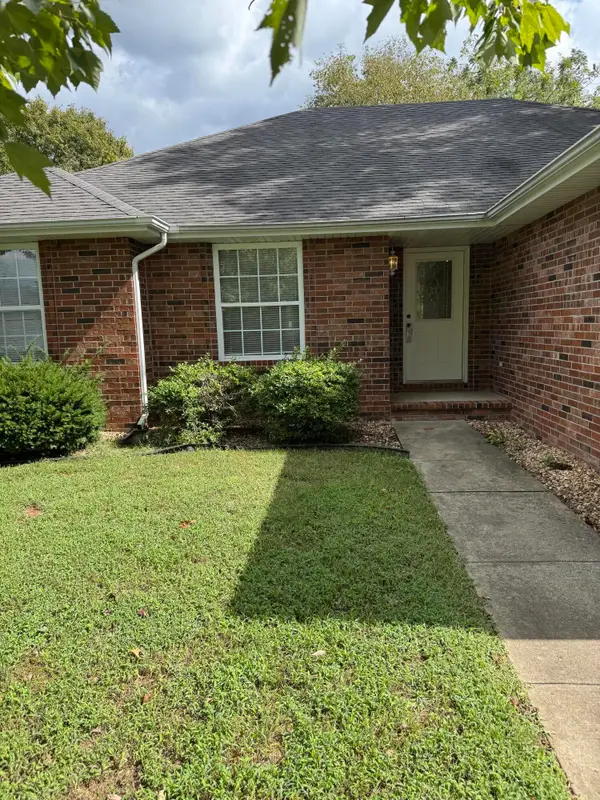 $259,900Active3 beds 2 baths1,716 sq. ft.
$259,900Active3 beds 2 baths1,716 sq. ft.2724 S Ryan Place, Springfield, MO 65807
MLS# 60306517Listed by: RE/MAX HOUSE OF BROKERS
