2036 E Seminole Street, Springfield, MO 65804
Local realty services provided by:Better Homes and Gardens Real Estate Southwest Group
Listed by:amber katy crawford
Office:murney associates - primrose
MLS#:60302574
Source:MO_GSBOR
2036 E Seminole Street,Springfield, MO 65804
$365,000
- 3 Beds
- 3 Baths
- 2,680 sq. ft.
- Single family
- Active
Price summary
- Price:$365,000
- Price per sq. ft.:$126.91
About this home
Welcome to this Brentwood beauty on a large lot with a park-like setting in one of Springfield's most sought-after neighborhoods. This one-level home is ready to move in and add your personal touch--newer roof, beautiful original hardwood floors, and plenty of midcentury charm!Featuring 3 bedrooms, 2.5 bathrooms, and multiple living areas, this home is perfect for families or those working from home. You'll love the built-in shelving throughout the house, perfect for extra storage and livability! The second living area offers endless possibilities and was actually once used as a yoga studio. The front living room boasts a fireplace and bay window, while the dining room provides an elegant space for gatherings. Off the kitchen, find extra space for a breakfast nook or pantry, plus a convenient half bath in the laundry room. The bright sunroom would be perfect for plant lovers to create an indoor oasis.The primary suite includes a huge walk-in closet, en suite with jetted tub, and private access to the patio. Outdoors, enjoy mature trees, multiple patio areas, a large fenced yard, and unique outdoor spaces that would be a gardener's dream. An oversized driveway offers plenty of parking, and the outbuilding provides extra storage or potential to reimagine.With its character, unique layout, and desirable location, this home is truly one of a kind!
Contact an agent
Home facts
- Year built:1954
- Listing ID #:60302574
- Added:44 day(s) ago
- Updated:October 02, 2025 at 02:58 PM
Rooms and interior
- Bedrooms:3
- Total bathrooms:3
- Full bathrooms:2
- Half bathrooms:1
- Living area:2,680 sq. ft.
Heating and cooling
- Cooling:Attic Fan, Ceiling Fan(s), Central Air
- Heating:Central, Fireplace(s), Forced Air
Structure and exterior
- Year built:1954
- Building area:2,680 sq. ft.
- Lot area:0.69 Acres
Schools
- High school:SGF-Glendale
- Middle school:SGF-Pershing
- Elementary school:SGF-Field
Finances and disclosures
- Price:$365,000
- Price per sq. ft.:$126.91
- Tax amount:$2,198 (2024)
New listings near 2036 E Seminole Street
- New
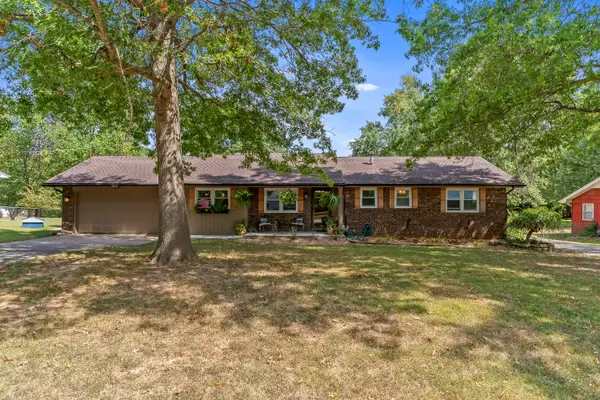 $359,900Active4 beds 3 baths2,572 sq. ft.
$359,900Active4 beds 3 baths2,572 sq. ft.5382 N Lakewood Drive, Springfield, MO 65803
MLS# 60306107Listed by: AMAX REAL ESTATE - New
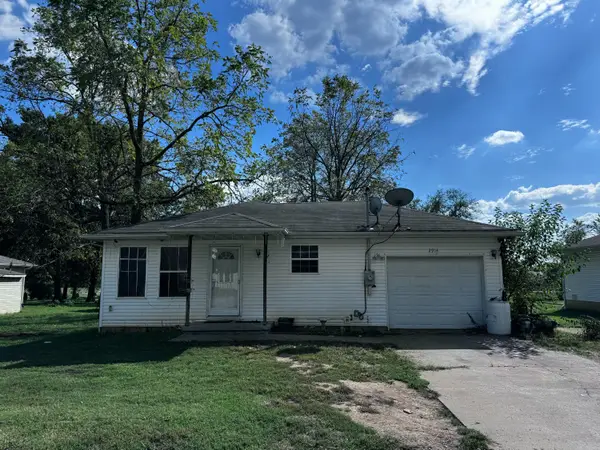 $135,000Active3 beds 1 baths1,040 sq. ft.
$135,000Active3 beds 1 baths1,040 sq. ft.2914 W Chestnut Street, Springfield, MO 65803
MLS# 60306110Listed by: MURNEY ASSOCIATES - PRIMROSE - New
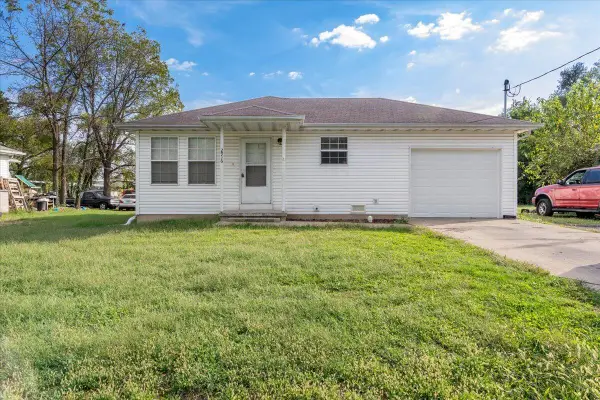 $149,000Active3 beds 1 baths1,040 sq. ft.
$149,000Active3 beds 1 baths1,040 sq. ft.2916 W Chestnut Street, Springfield, MO 65803
MLS# 60306111Listed by: MURNEY ASSOCIATES - PRIMROSE - New
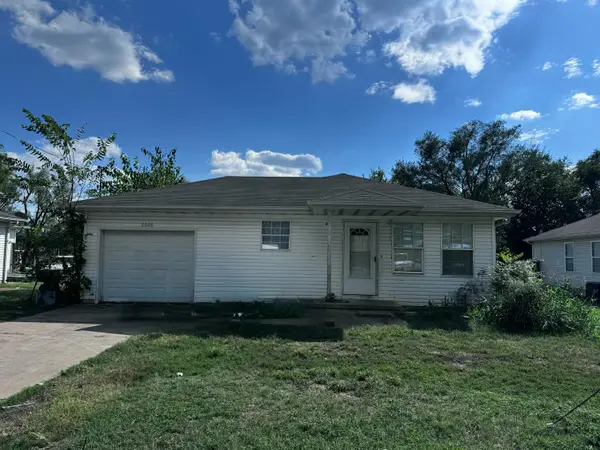 $129,900Active3 beds 1 baths1,040 sq. ft.
$129,900Active3 beds 1 baths1,040 sq. ft.2928 W Chestnut Street, Springfield, MO 65803
MLS# 60306112Listed by: MURNEY ASSOCIATES - PRIMROSE - New
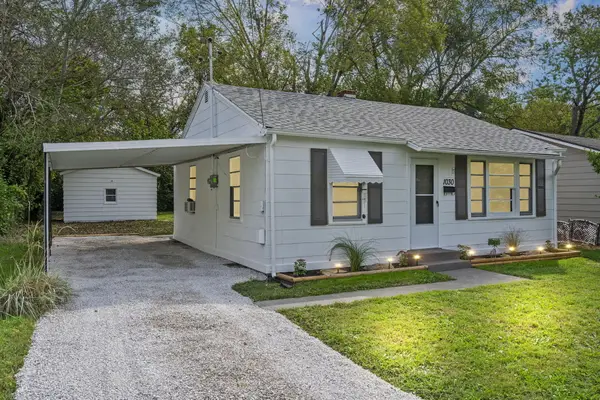 $95,000Active2 beds 1 baths700 sq. ft.
$95,000Active2 beds 1 baths700 sq. ft.1030 N Warren Avenue, Springfield, MO 65802
MLS# 60306143Listed by: MURNEY ASSOCIATES - PRIMROSE - New
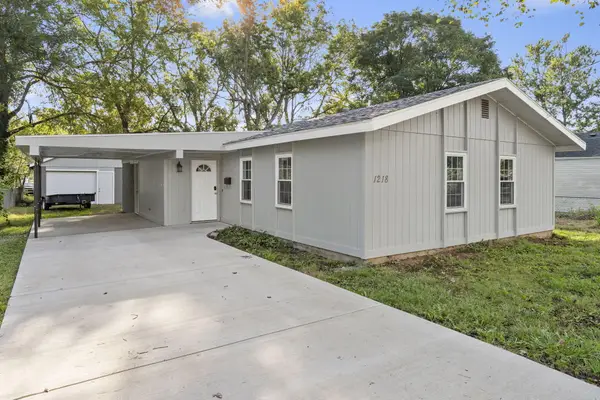 $165,000Active3 beds 1 baths1,195 sq. ft.
$165,000Active3 beds 1 baths1,195 sq. ft.1218 N Warren Avenue, Springfield, MO 65802
MLS# 60306189Listed by: EXP REALTY LLC - New
 $139,900Active3 beds 2 baths1,576 sq. ft.
$139,900Active3 beds 2 baths1,576 sq. ft.801 S Newton Avenue, Springfield, MO 65806
MLS# 60306192Listed by: VALIANT GROUP REAL ESTATE - New
 $149,900Active2 beds 1 baths968 sq. ft.
$149,900Active2 beds 1 baths968 sq. ft.1464 N Clay Avenue, Springfield, MO 65802
MLS# 60306185Listed by: VALIANT GROUP REAL ESTATE - New
 $130,000Active4 beds 2 baths1,194 sq. ft.
$130,000Active4 beds 2 baths1,194 sq. ft.1036 E Blaine Street, Springfield, MO 65803
MLS# 60306186Listed by: VALIANT GROUP REAL ESTATE - New
 $210,000Active3 beds 2 baths1,155 sq. ft.
$210,000Active3 beds 2 baths1,155 sq. ft.1700 E Cairo Street, Springfield, MO 65802
MLS# 60306188Listed by: VALIANT GROUP REAL ESTATE
