2077 N Sun Valley Drive, Springfield, MO 65802
Local realty services provided by:Better Homes and Gardens Real Estate Southwest Group
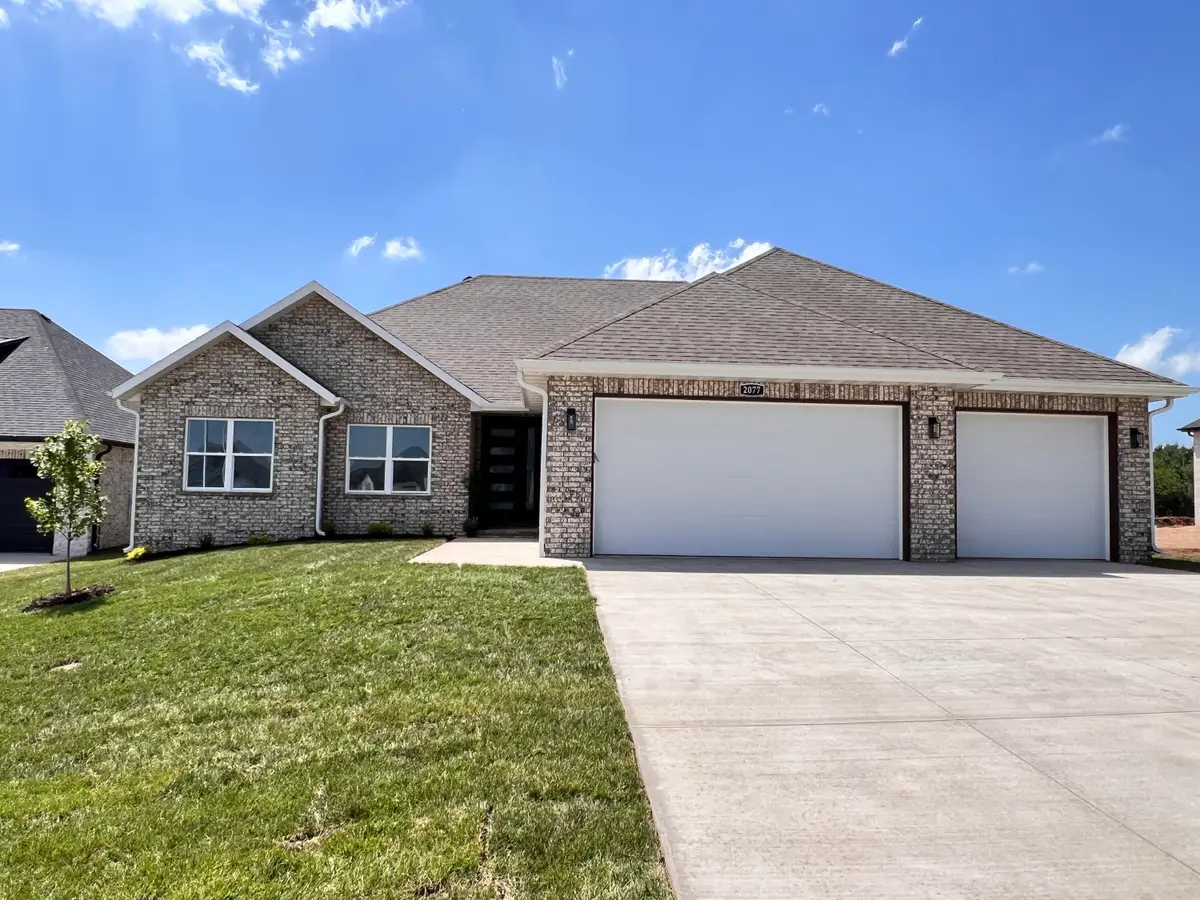
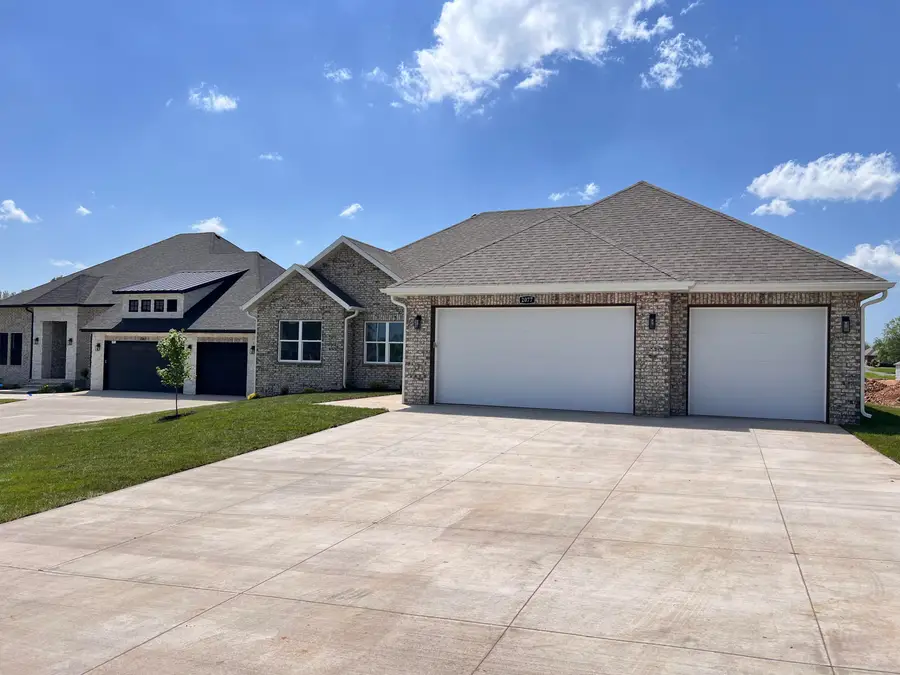
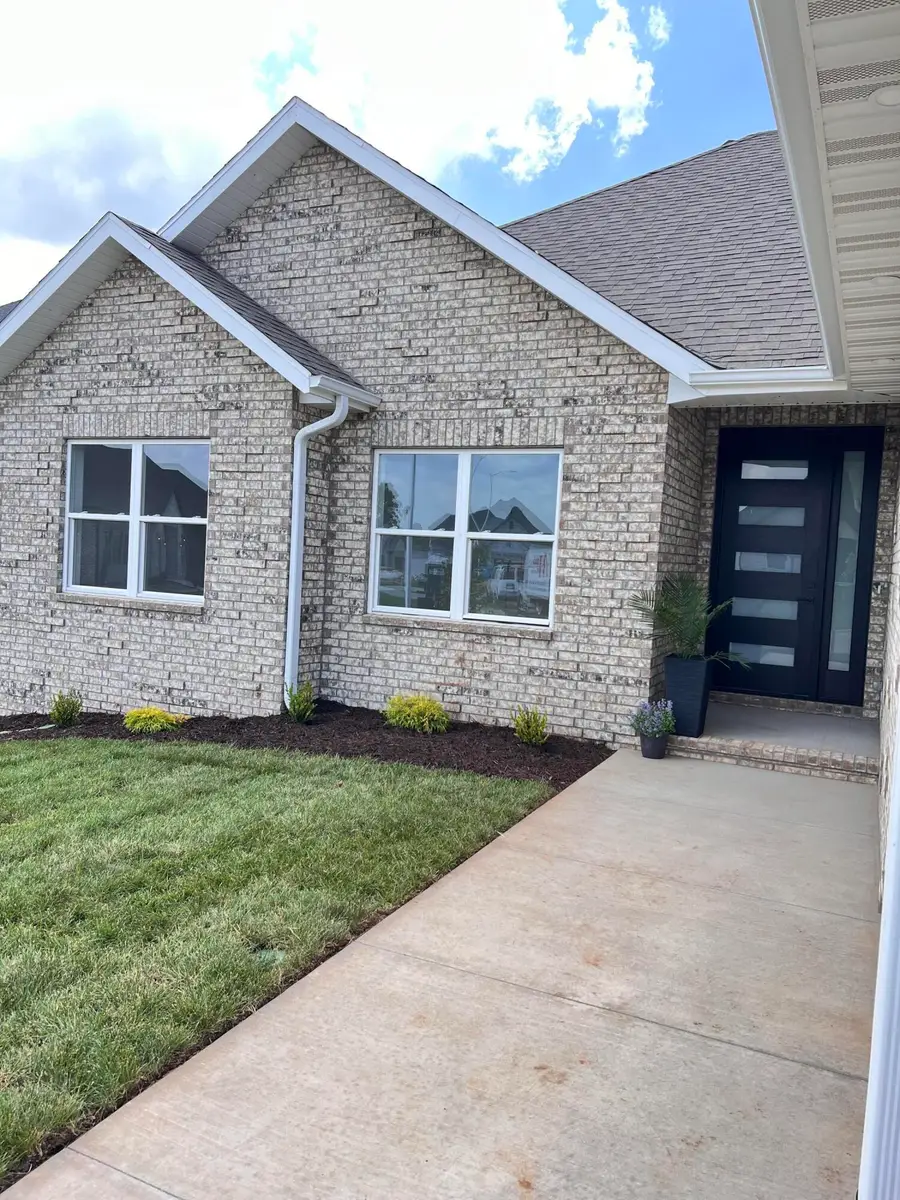
Listed by:zhannetta myhovych
Office:murney associates - primrose
MLS#:60300069
Source:MO_GSBOR
2077 N Sun Valley Drive,Springfield, MO 65802
$464,900
- 4 Beds
- 2 Baths
- 2,028 sq. ft.
- Single family
- Active
Price summary
- Price:$464,900
- Price per sq. ft.:$229.24
- Monthly HOA dues:$44
About this home
This brand-new home in the popular Wild Horse subdivision offers a well-designed split-bedroom floor plan with 4 bedrooms and 2 bathrooms. It featureshardwood floors throughout, modern lighting and fixtures, and stylish quartz countertops for a clean, updated look. The open living area includes a customelectric fireplace and flows into the kitchen with plenty of cabinet space and a large island--perfect for cooking and entertaining. The master suite is spaciousand private, with a large bathroom and a big walk-in closet. Enjoy outdoor living on the covered back patio and take advantage of the oversized 3-car garagewith extra room for storage. The layout offers both comfort and function for everyday living. Wild Horse offers great community amenities, including a pool, tenniscourts, playgrounds, and walking trails. This home is move-in ready and built with quality throughout. Come see it for yourself!
Contact an agent
Home facts
- Year built:2025
- Listing Id #:60300069
- Added:26 day(s) ago
- Updated:August 14, 2025 at 02:43 PM
Rooms and interior
- Bedrooms:4
- Total bathrooms:2
- Full bathrooms:2
- Living area:2,028 sq. ft.
Heating and cooling
- Cooling:Central Air
- Heating:Forced Air
Structure and exterior
- Year built:2025
- Building area:2,028 sq. ft.
- Lot area:0.41 Acres
Schools
- High school:SGF-Glendale
- Middle school:SGF-Hickory Hills
- Elementary school:SGF-Hickory Hills
Finances and disclosures
- Price:$464,900
- Price per sq. ft.:$229.24
New listings near 2077 N Sun Valley Drive
- New
 $284,900Active3 beds 3 baths1,569 sq. ft.
$284,900Active3 beds 3 baths1,569 sq. ft.2616 N Prospect Avenue, Springfield, MO 65803
MLS# 60302231Listed by: MURNEY ASSOCIATES - PRIMROSE - New
 $210,000Active3 beds 2 baths1,378 sq. ft.
$210,000Active3 beds 2 baths1,378 sq. ft.685 W Highland Street, Springfield, MO 65807
MLS# 60302222Listed by: KELLER WILLIAMS - New
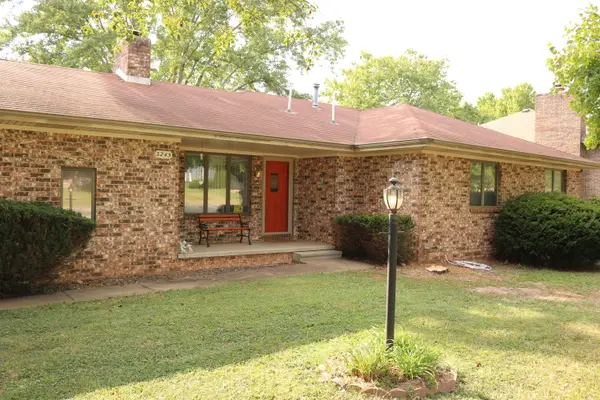 $189,995Active3 beds 2 baths1,465 sq. ft.
$189,995Active3 beds 2 baths1,465 sq. ft.3245 N Rogers Avenue, Springfield, MO 65803
MLS# 60302225Listed by: MURNEY ASSOCIATES - PRIMROSE - New
 $189,900Active3 beds 3 baths1,390 sq. ft.
$189,900Active3 beds 3 baths1,390 sq. ft.725 W Jean Street, Springfield, MO 65803
MLS# 60302207Listed by: MURNEY ASSOCIATES - PRIMROSE - Open Sun, 7 to 9pmNew
 $399,995Active3 beds 2 baths1,710 sq. ft.
$399,995Active3 beds 2 baths1,710 sq. ft.3031 W Marty Street, Springfield, MO 65810
MLS# 60302193Listed by: KELLER WILLIAMS - New
 $629,900Active5 beds 4 baths4,088 sq. ft.
$629,900Active5 beds 4 baths4,088 sq. ft.1401 N Chapel Drive, Springfield, MO 65802
MLS# 60302185Listed by: ALPHA REALTY MO, LLC - New
 $395,900Active4 beds 3 baths2,290 sq. ft.
$395,900Active4 beds 3 baths2,290 sq. ft.2376 W Rockwood Street, Springfield, MO 65807
MLS# 60302188Listed by: ALPHA REALTY MO, LLC - New
 $265,000Active-- beds 2 baths
$265,000Active-- beds 2 baths1003-1005 W Edgewood Street, Springfield, MO 65807
MLS# 60302176Listed by: BETTER HOMES & GARDENS SW GRP - New
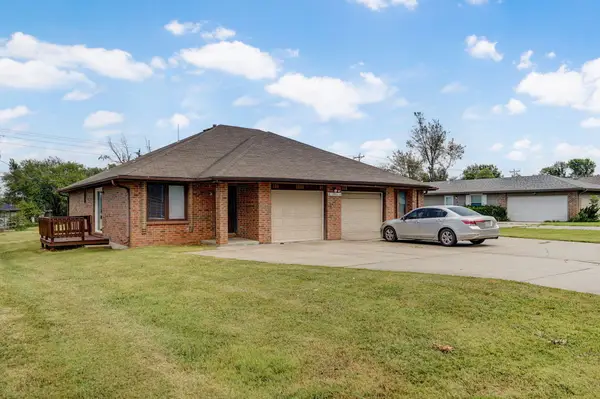 $265,000Active-- beds 1 baths
$265,000Active-- beds 1 baths2955 W Roxbury Street, Springfield, MO 65807
MLS# 60302177Listed by: BETTER HOMES & GARDENS SW GRP - New
 $1,300,000Active5 beds 4 baths3,826 sq. ft.
$1,300,000Active5 beds 4 baths3,826 sq. ft.6095 E Farm Rd 138, Springfield, MO 65802
MLS# 60302178Listed by: KELLER WILLIAMS
