2240 E Fritts Lane, Springfield, MO 65804
Local realty services provided by:Better Homes and Gardens Real Estate Southwest Group
Listed by:beth a lindstrom
Office:murney associates - primrose
MLS#:60301082
Source:MO_GSBOR
2240 E Fritts Lane,Springfield, MO 65804
$479,000
- 3 Beds
- 2 Baths
- 2,891 sq. ft.
- Single family
- Active
Upcoming open houses
- Sun, Sep 2807:00 pm - 09:00 pm
Price summary
- Price:$479,000
- Price per sq. ft.:$165.69
About this home
Welcome to 2240 Fritts Lane, a beautiful Don Russell home, nestled on a picturesque 1.63-acre corner lot in the heart of the coveted Rolling Acres Subdivision. Built in 1940 as one of Russell's earliest works--and the very first home in the subdivision--this rural French farmhouse-style residence blends timeless craftsmanship with warm, inviting character. Spanning 2,891 sqft, this 3-bed, 2-bath home exudes character at every turn. Wide plank wood floors, hand-hewn beams, tile accents, and custom built-ins reflect the quality & attention to detail of a bygone era. The kitchen boasts an antique gas range & wall oven, white pine paneling and textured plaster walls add warmth & authenticity. Unique architectural details, including curved walls and distinct room angles, make this home truly one-of-a-kind.The main living areas offer abundant natural light and serene views of the landscaped grounds. The hearth room features tall windows, a wood-burning fireplace with brick & copper surround, & a sliding door that opens to a circular patio--perfect for outdoor entertaining. The adjacent family room is equally striking with its white stone fireplace, angled ceiling with beams, and dramatic windows.Enjoy peaceful mornings in the garden room, complete with views of a water fountain and lush plantings. A breezeway connects the kitchen and garage, adding both charm and functionality. Tucked away in its own private wing, the master suite offers a cozy retreat with multiple closets and the third fireplace.Lovingly owned by the same family for 42 years, this home is surrounded by friendly neighbors on a quiet, tree-lined street. The expansive corner lot presents endless possibilities- entertaining, expansion, or simply enjoying the peace and privacy it affords.
Contact an agent
Home facts
- Year built:1940
- Listing ID #:60301082
- Added:56 day(s) ago
- Updated:September 26, 2025 at 02:47 PM
Rooms and interior
- Bedrooms:3
- Total bathrooms:2
- Full bathrooms:2
- Living area:2,891 sq. ft.
Heating and cooling
- Cooling:Central Air
- Heating:Boiler, Fireplace(s)
Structure and exterior
- Year built:1940
- Building area:2,891 sq. ft.
- Lot area:1.63 Acres
Schools
- High school:SGF-Glendale
- Middle school:SGF-Pershing
- Elementary school:SGF-Field
Finances and disclosures
- Price:$479,000
- Price per sq. ft.:$165.69
- Tax amount:$3,944 (2024)
New listings near 2240 E Fritts Lane
- New
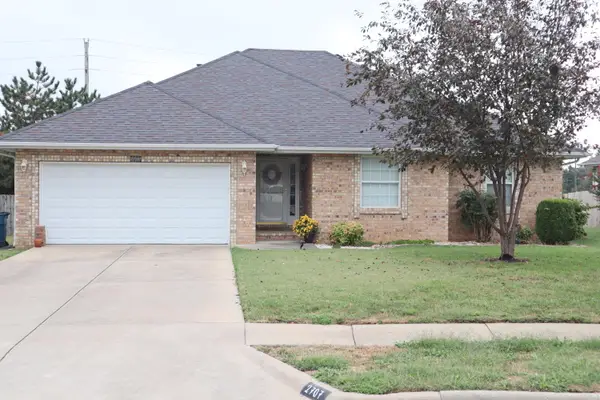 $269,900Active3 beds 2 baths1,996 sq. ft.
$269,900Active3 beds 2 baths1,996 sq. ft.2707 S Ryan Place, Springfield, MO 65807
MLS# 60305630Listed by: DIZMANG ASSOCIATES - New
 $270,000Active3 beds 2 baths1,403 sq. ft.
$270,000Active3 beds 2 baths1,403 sq. ft.3529 W Cardinal Drive, Springfield, MO 65810
MLS# 60305701Listed by: HOUSE THEORY REALTY - New
 $207,900Active2 beds 2 baths1,244 sq. ft.
$207,900Active2 beds 2 baths1,244 sq. ft.930 E Primrose #B2, Springfield, MO 65807
MLS# 60305706Listed by: ASSIST 2 SELL - Open Sun, 7 to 9pmNew
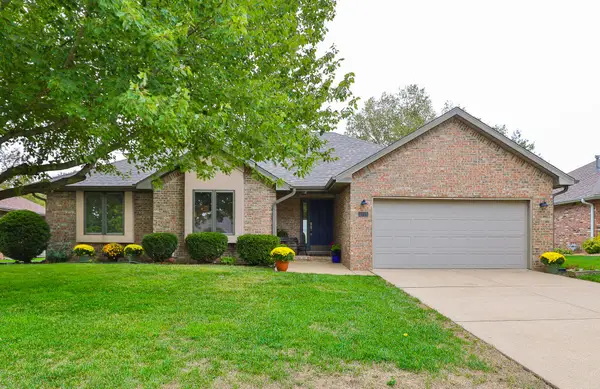 $289,900Active3 beds 2 baths1,910 sq. ft.
$289,900Active3 beds 2 baths1,910 sq. ft.3746 S Lexus Avenue, Springfield, MO 65807
MLS# 60305699Listed by: MURNEY ASSOCIATES - PRIMROSE - New
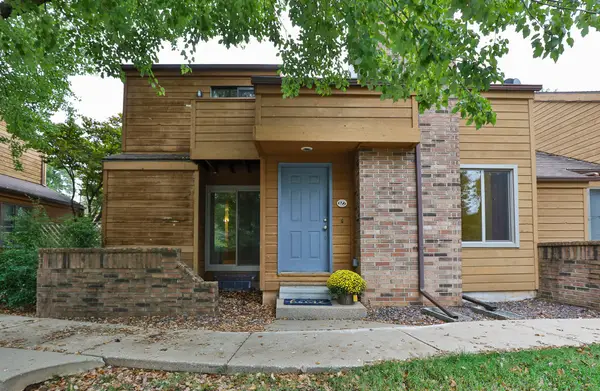 $249,900Active4 beds 3 baths2,225 sq. ft.
$249,900Active4 beds 3 baths2,225 sq. ft.3440 S Delaware #127, Springfield, MO 65804
MLS# 60305700Listed by: MURNEY ASSOCIATES - PRIMROSE - New
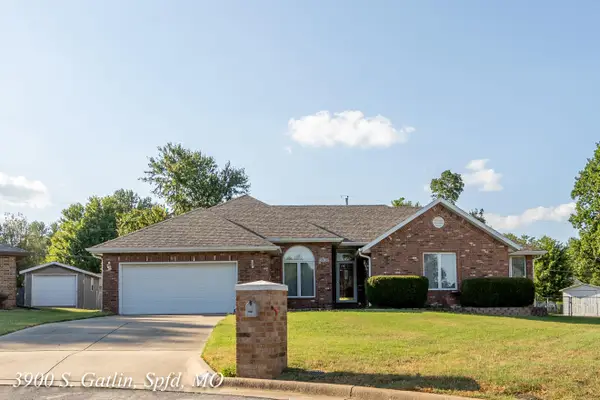 $319,900Active3 beds 2 baths2,140 sq. ft.
$319,900Active3 beds 2 baths2,140 sq. ft.3900 S Gatlin Court, Springfield, MO 65807
MLS# 60305681Listed by: MURNEY ASSOCIATES - PRIMROSE - New
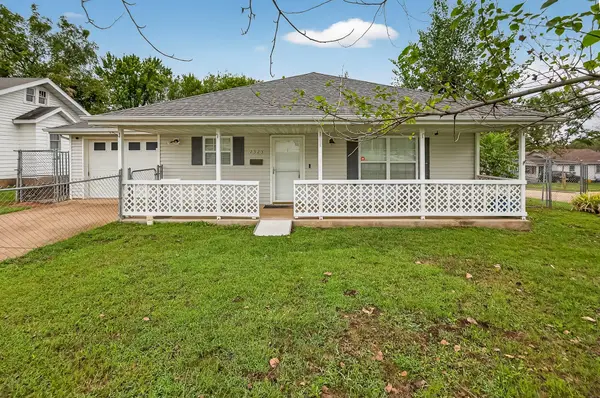 $199,000Active3 beds 1 baths1,254 sq. ft.
$199,000Active3 beds 1 baths1,254 sq. ft.2323 N Missouri Avenue, Springfield, MO 65803
MLS# 60305683Listed by: MURNEY ASSOCIATES - PRIMROSE - New
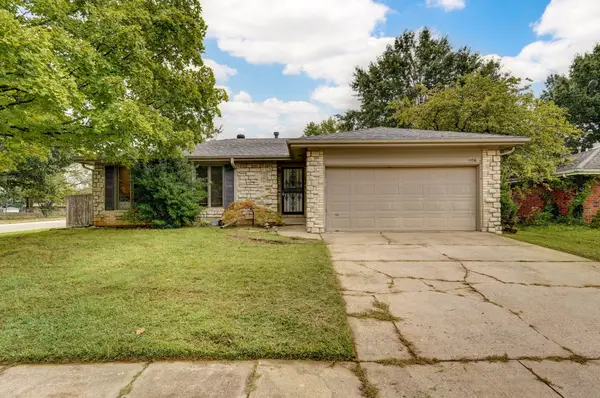 $259,900Active4 beds 3 baths2,260 sq. ft.
$259,900Active4 beds 3 baths2,260 sq. ft.1406 S John Avenue, Springfield, MO 65804
MLS# 60305663Listed by: ALBERS REAL ESTATE GROUP - Open Sat, 5 to 7pmNew
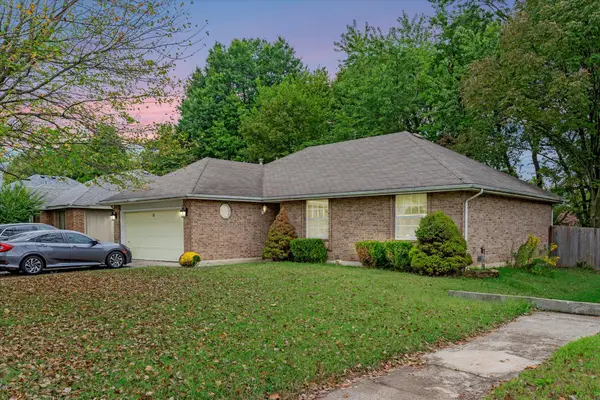 $234,900Active3 beds 2 baths1,361 sq. ft.
$234,900Active3 beds 2 baths1,361 sq. ft.3233 W Primrose Street, Springfield, MO 65807
MLS# 60305658Listed by: RE/MAX HOUSE OF BROKERS - New
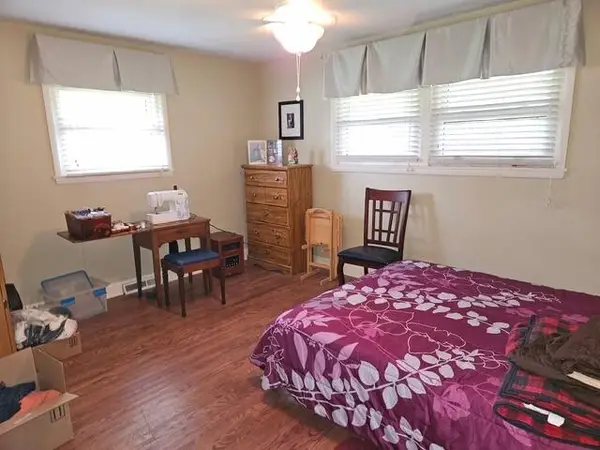 $299,900Active3 beds 2 baths2,298 sq. ft.
$299,900Active3 beds 2 baths2,298 sq. ft.2703 E Normandy Street, Springfield, MO 65804
MLS# 60305635Listed by: GLENWORTH REALTY COMPANY
