2267 W Arlington Street, Springfield, MO 65810
Local realty services provided by:Better Homes and Gardens Real Estate Southwest Group
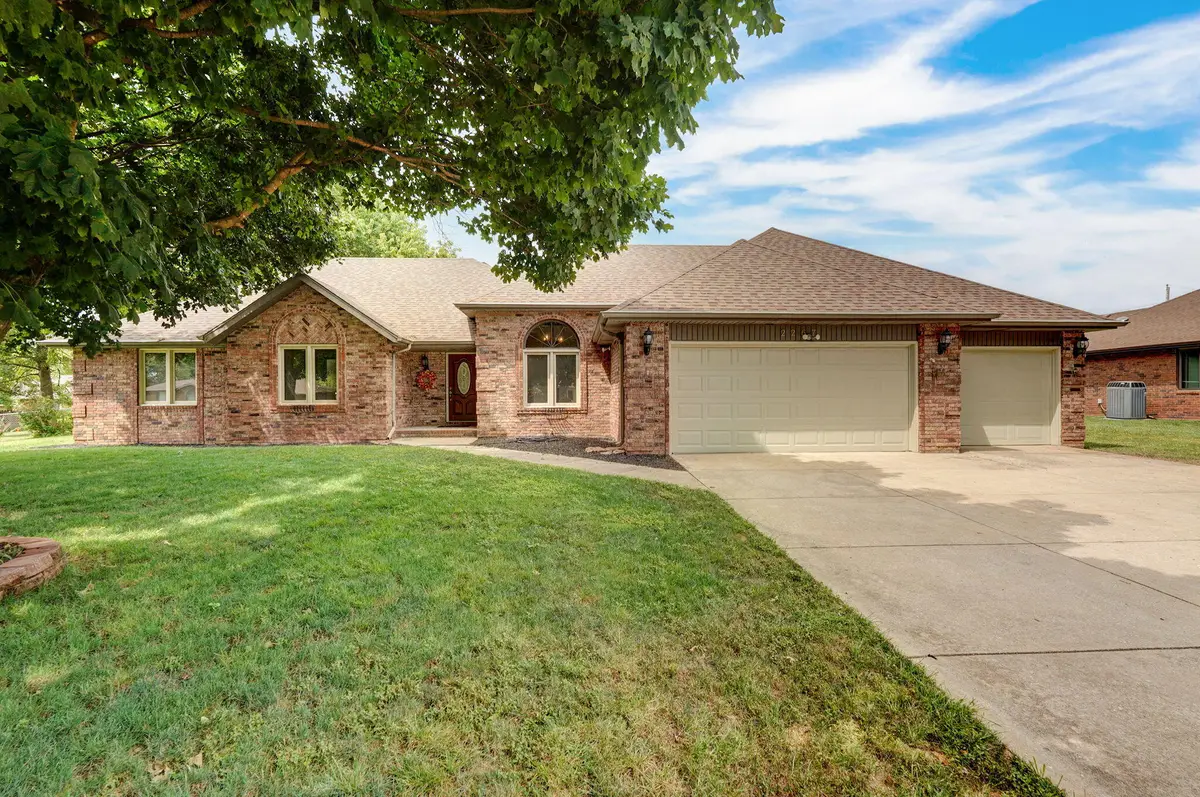
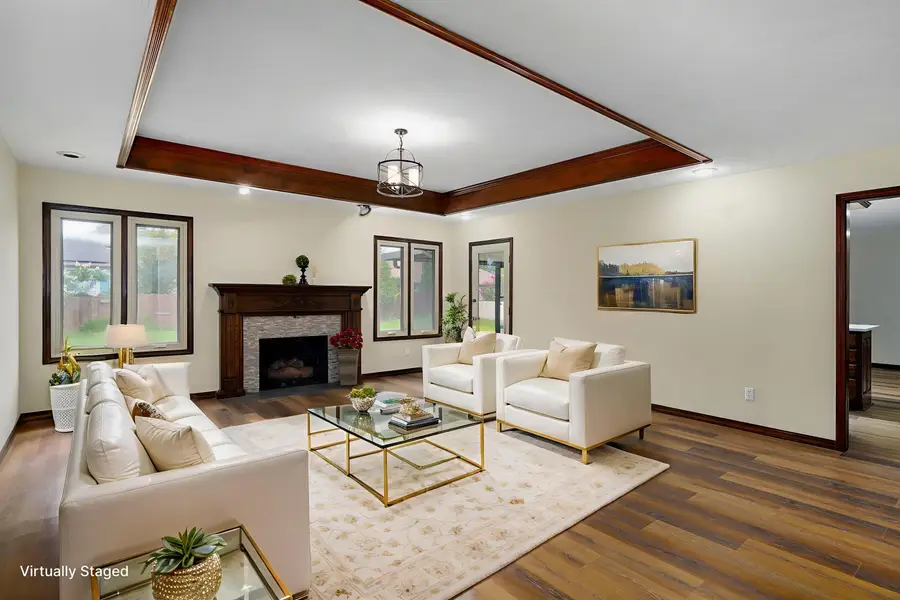
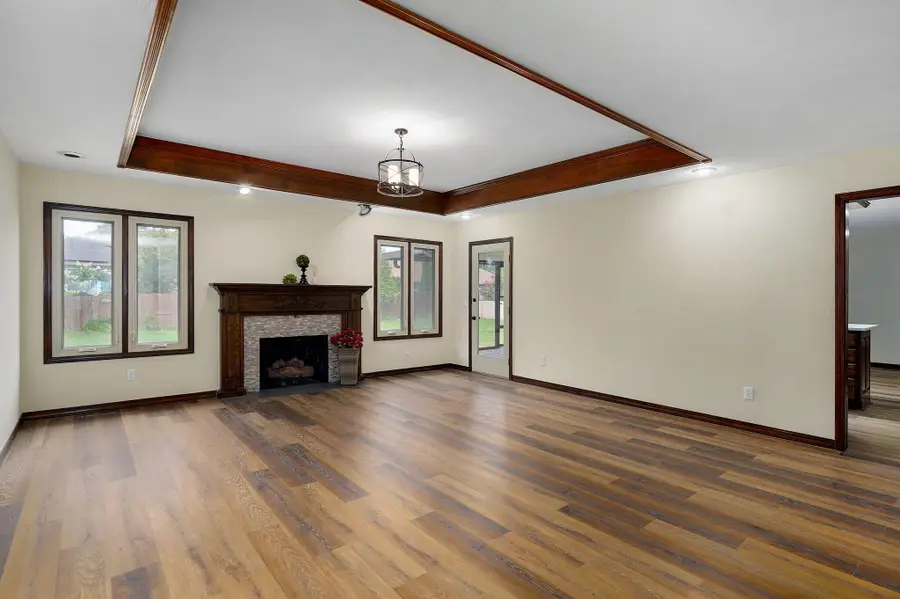
Listed by:front door realtors
Office:murney associates - primrose
MLS#:60301424
Source:MO_GSBOR
2267 W Arlington Street,Springfield, MO 65810
$345,000
- 4 Beds
- 2 Baths
- 2,183 sq. ft.
- Single family
- Pending
Price summary
- Price:$345,000
- Price per sq. ft.:$158.04
About this home
What a facelift! Outstanding updates on this one level home in South Springfield! Fresh paint throughout, new vinyl plank flooring in all the main rooms and halls, new carpet in bedrooms! Step inside to a true foyer, Formal dining to your right features high ceilings, crown molding and great daylight windows. The main living room offers crown detailing, a center fireplace and plenty of room. The family kitchen features new quartz counters, new appliances, a large dining area and an island plus a full wall of storage cabinetry and an amazing planning desk. The 4th BR/ or home office is off the kitchen as is the separate laundry room.PRIMARY bath features all new tile, new dual sink floating vanity w/ quartz and all new tiled walk-in shower! Hall bath has had a facelift too with quartz counters and more! Almost 2200 Sq. Ft. with 3 car attached garage and large screened in porch in back. There's even a greenhouse for you plant lovers!Newer roof, many new windows, all new creens on porch. Located in a prime south Springfield area that's close to everything!
Contact an agent
Home facts
- Year built:1988
- Listing Id #:60301424
- Added:8 day(s) ago
- Updated:August 08, 2025 at 08:14 PM
Rooms and interior
- Bedrooms:4
- Total bathrooms:2
- Full bathrooms:2
- Living area:2,183 sq. ft.
Heating and cooling
- Cooling:Ceiling Fan(s), Central Air
- Heating:Central, Forced Air
Structure and exterior
- Year built:1988
- Building area:2,183 sq. ft.
- Lot area:0.37 Acres
Schools
- High school:SGF-Kickapoo
- Middle school:SGF-Cherokee
- Elementary school:SGF-Wanda Gray/Wilsons
Finances and disclosures
- Price:$345,000
- Price per sq. ft.:$158.04
- Tax amount:$2,056 (2024)
New listings near 2267 W Arlington Street
- New
 $210,000Active3 beds 2 baths1,378 sq. ft.
$210,000Active3 beds 2 baths1,378 sq. ft.685 W Highland Street, Springfield, MO 65807
MLS# 60302222Listed by: KELLER WILLIAMS - New
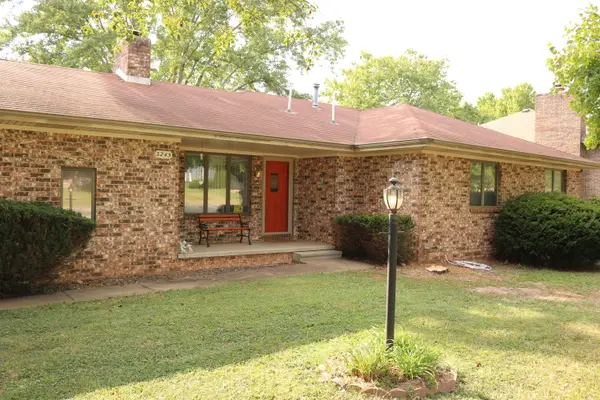 $189,995Active3 beds 2 baths1,465 sq. ft.
$189,995Active3 beds 2 baths1,465 sq. ft.3245 N Rogers Avenue, Springfield, MO 65803
MLS# 60302225Listed by: MURNEY ASSOCIATES - PRIMROSE - New
 $189,900Active3 beds 3 baths1,390 sq. ft.
$189,900Active3 beds 3 baths1,390 sq. ft.725 W Jean Street, Springfield, MO 65803
MLS# 60302207Listed by: MURNEY ASSOCIATES - PRIMROSE - Open Sun, 7 to 9pmNew
 $399,995Active3 beds 2 baths1,710 sq. ft.
$399,995Active3 beds 2 baths1,710 sq. ft.3031 W Marty Street, Springfield, MO 65810
MLS# 60302193Listed by: KELLER WILLIAMS - New
 $629,900Active5 beds 4 baths4,088 sq. ft.
$629,900Active5 beds 4 baths4,088 sq. ft.1401 N Chapel Drive, Springfield, MO 65802
MLS# 60302185Listed by: ALPHA REALTY MO, LLC - New
 $395,900Active4 beds 3 baths2,290 sq. ft.
$395,900Active4 beds 3 baths2,290 sq. ft.2376 W Rockwood Street, Springfield, MO 65807
MLS# 60302188Listed by: ALPHA REALTY MO, LLC - New
 $265,000Active-- beds 2 baths
$265,000Active-- beds 2 baths1003-1005 W Edgewood Street, Springfield, MO 65807
MLS# 60302176Listed by: BETTER HOMES & GARDENS SW GRP - New
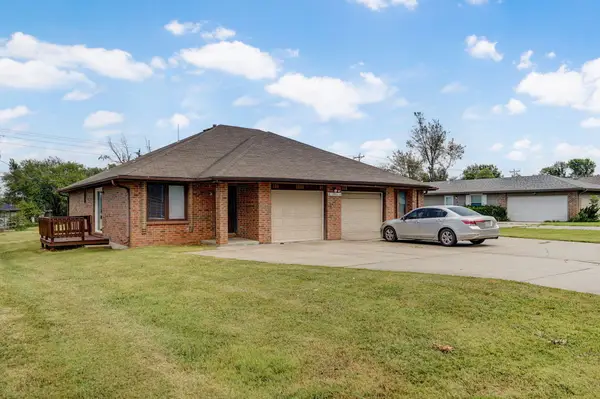 $265,000Active-- beds 1 baths
$265,000Active-- beds 1 baths2955 W Roxbury Street, Springfield, MO 65807
MLS# 60302177Listed by: BETTER HOMES & GARDENS SW GRP - New
 $1,300,000Active5 beds 4 baths3,826 sq. ft.
$1,300,000Active5 beds 4 baths3,826 sq. ft.6095 E Farm Rd 138, Springfield, MO 65802
MLS# 60302178Listed by: KELLER WILLIAMS - New
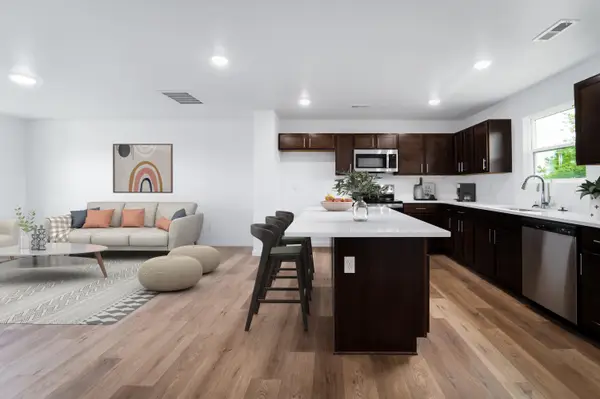 $251,995Active3 beds 2 baths1,428 sq. ft.
$251,995Active3 beds 2 baths1,428 sq. ft.5131 W Sunstruck Street, Springfield, MO 65802
MLS# 60301937Listed by: KELLER WILLIAMS
