2350 E Swallow Street, Springfield, MO 65804
Local realty services provided by:Better Homes and Gardens Real Estate Southwest Group
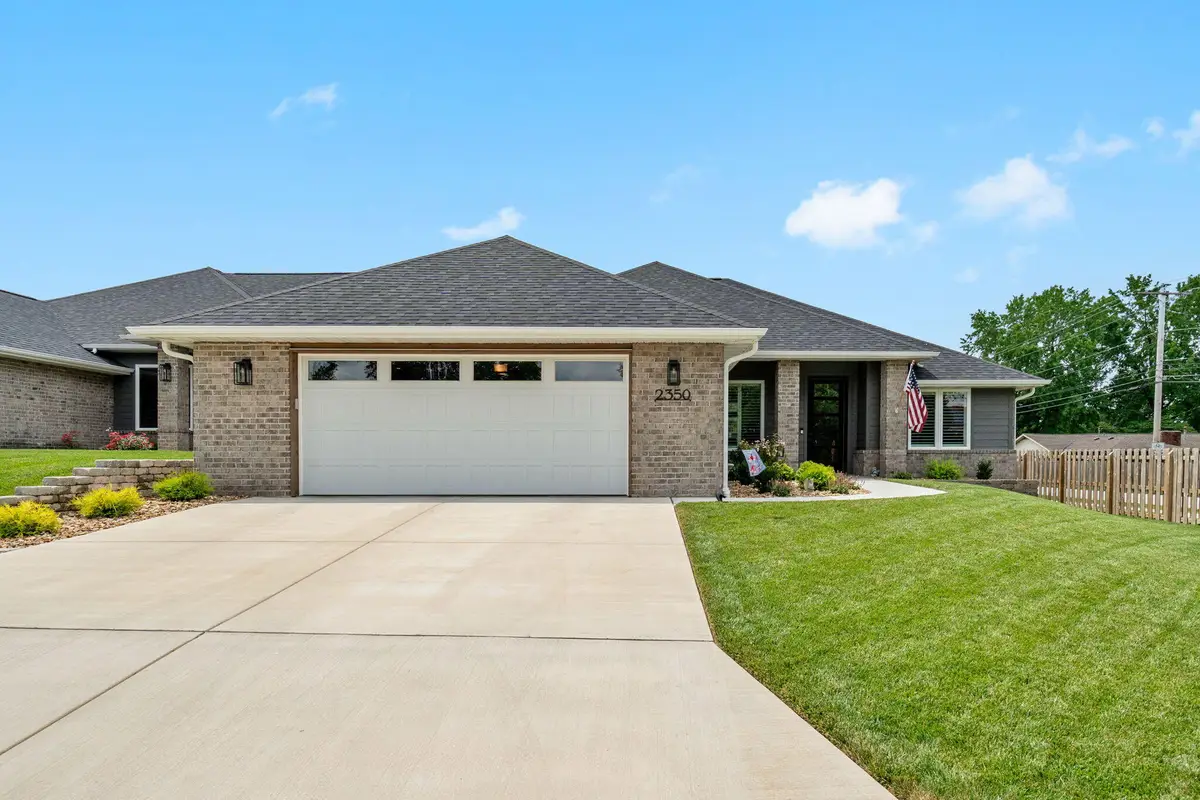
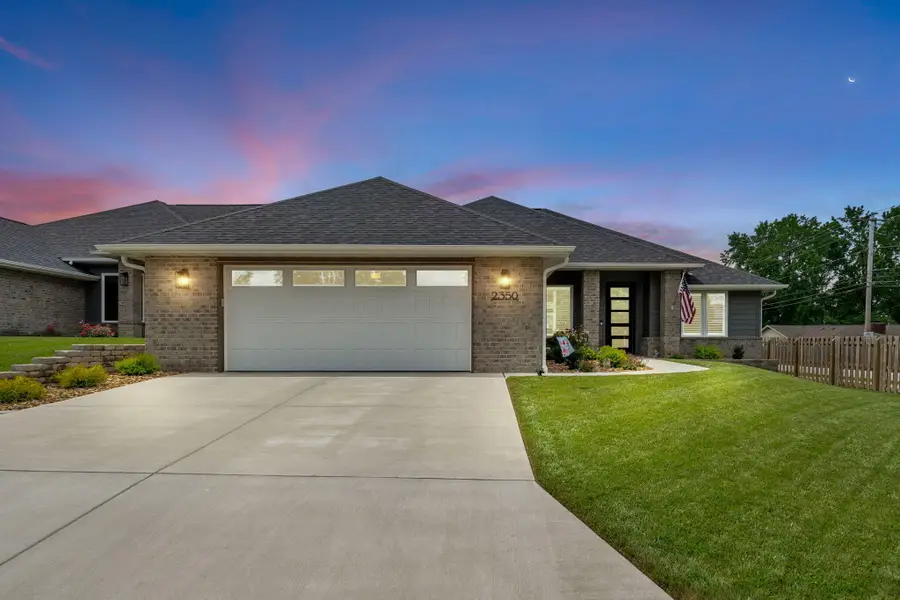

Listed by:cassandra a jones
Office:keller williams
MLS#:60297690
Source:MO_GSBOR
2350 E Swallow Street,Springfield, MO 65804
$475,000
- 3 Beds
- 2 Baths
- 2,089 sq. ft.
- Single family
- Active
Price summary
- Price:$475,000
- Price per sq. ft.:$227.38
- Monthly HOA dues:$36.67
About this home
Welcome to luxurious one‑level living in this newly built patio home, completed in 2024. This spacious 3 bedroom with 2 full bathrooms is thoughtfully designed with 2089 sq ft residence offers effortless elegance with exceptional accessibility and custom features including: soft close cabinetry in all rooms, 3.5 inch Hunter Douglas Heritage hardwood shutters, tray ceilings in all bedrooms, LVP flooring throughout, corner fireplace with blower, epoxy garage floor, gutters piped away from the house, fresh landscaping, built with a 2x6 frame, and no steps. Step inside to discover high ceilings and a bright, open floor plan that seamlessly connects the living room, complete with a gas fireplace and to the heart of the home: a gourmet kitchen featuring a generous center island, quartz countertops, custom cabinetry, stainless appliances, and a huge walk-in pantry, ideal for both entertaining and everyday ease. Retreat to the expansive master suite, a sanctuary with a walk-in closet and a spa-inspired en-suite bathroom featuring both a soaking tub and a walk-in shower. You will also find the laundry room is attached to suite for added convenience. Two additional bedrooms are tucked away down a wide, accessible hallway, perfect for guests or a home office, served by a well-appointed second full bath. Practical amenities include a two-car attached garage with opener, dedicated laundry space, and modern utilities: gas water heater, forced-air HVAC, and high-speed internet prepped.Step outdoors to your private covered patio, where you can relax overlooking an easy-care yard, perfectly complemented by front-facing gutters on a manicured 8,712 sq ft lot . As part of the subdivision, residents enjoy a community pool and on-site maintenance, all for $37/month HOA fee. Situated in SE Springfield near the Nature Center, Farmers Park, Living Memorial Park, shopping, dining, and medical facilities, this home blends luxury, convenience, and accessible l
Contact an agent
Home facts
- Year built:2024
- Listing Id #:60297690
- Added:54 day(s) ago
- Updated:August 14, 2025 at 02:53 PM
Rooms and interior
- Bedrooms:3
- Total bathrooms:2
- Full bathrooms:2
- Living area:2,089 sq. ft.
Heating and cooling
- Cooling:Ceiling Fan(s), Central Air
- Heating:Forced Air
Structure and exterior
- Year built:2024
- Building area:2,089 sq. ft.
- Lot area:0.2 Acres
Schools
- High school:SGF-Glendale
- Middle school:SGF-Pershing
- Elementary school:SGF-Field
Finances and disclosures
- Price:$475,000
- Price per sq. ft.:$227.38
- Tax amount:$500 (2024)
New listings near 2350 E Swallow Street
- New
 $189,900Active3 beds 3 baths1,390 sq. ft.
$189,900Active3 beds 3 baths1,390 sq. ft.725 W Jean Street, Springfield, MO 65803
MLS# 60302207Listed by: MURNEY ASSOCIATES - PRIMROSE - Open Sun, 7 to 9pmNew
 $399,995Active3 beds 2 baths1,710 sq. ft.
$399,995Active3 beds 2 baths1,710 sq. ft.3031 W Marty Street, Springfield, MO 65810
MLS# 60302193Listed by: KELLER WILLIAMS - New
 $629,900Active5 beds 4 baths4,088 sq. ft.
$629,900Active5 beds 4 baths4,088 sq. ft.1401 N Chapel Drive, Springfield, MO 65802
MLS# 60302185Listed by: ALPHA REALTY MO, LLC - New
 $395,900Active4 beds 3 baths2,290 sq. ft.
$395,900Active4 beds 3 baths2,290 sq. ft.2376 W Rockwood Street, Springfield, MO 65807
MLS# 60302188Listed by: ALPHA REALTY MO, LLC - New
 $265,000Active-- beds 2 baths
$265,000Active-- beds 2 baths1003-1005 W Edgewood Street, Springfield, MO 65807
MLS# 60302176Listed by: BETTER HOMES & GARDENS SW GRP - New
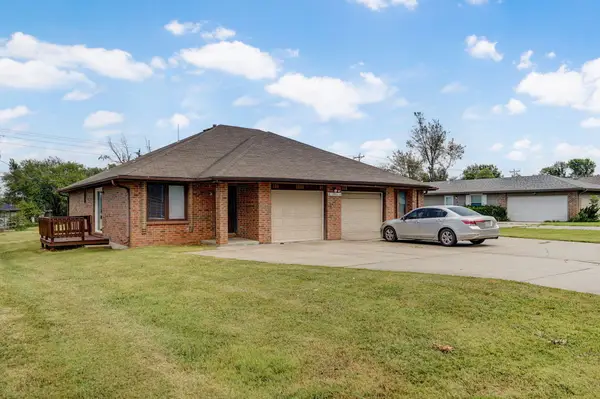 $265,000Active-- beds 1 baths
$265,000Active-- beds 1 baths2955 W Roxbury Street, Springfield, MO 65807
MLS# 60302177Listed by: BETTER HOMES & GARDENS SW GRP - New
 $1,300,000Active5 beds 4 baths3,826 sq. ft.
$1,300,000Active5 beds 4 baths3,826 sq. ft.6095 E Farm Rd 138, Springfield, MO 65802
MLS# 60302178Listed by: KELLER WILLIAMS - New
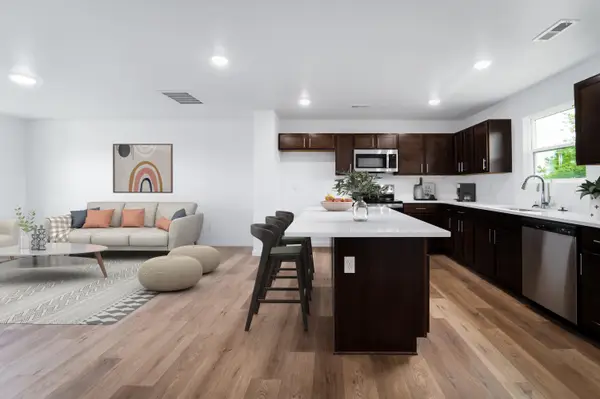 $251,995Active3 beds 2 baths1,428 sq. ft.
$251,995Active3 beds 2 baths1,428 sq. ft.5131 W Sunstruck Street, Springfield, MO 65802
MLS# 60301937Listed by: KELLER WILLIAMS - New
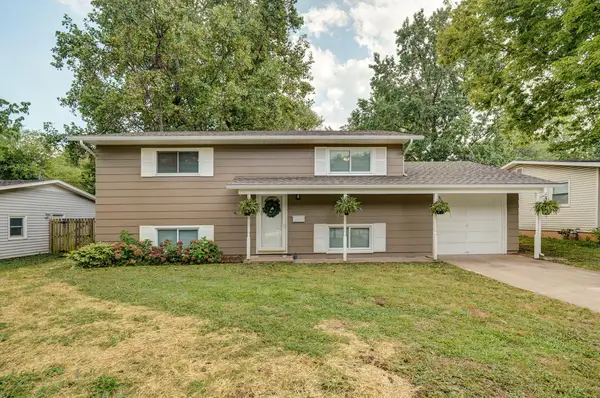 $229,000Active4 beds 3 baths1,700 sq. ft.
$229,000Active4 beds 3 baths1,700 sq. ft.530 E Edgewood Street, Springfield, MO 65807
MLS# 60302120Listed by: ALPHA REALTY MO, LLC - New
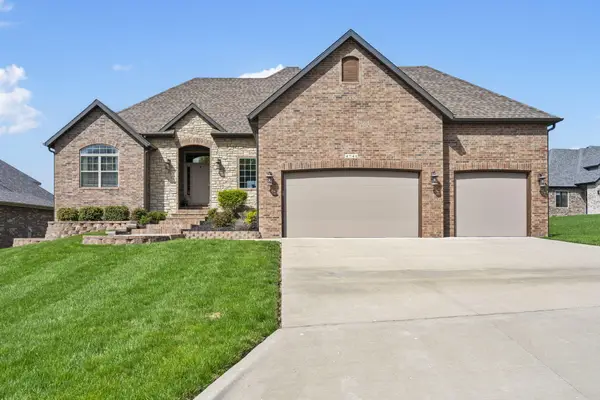 $580,000Active5 beds 3 baths3,347 sq. ft.
$580,000Active5 beds 3 baths3,347 sq. ft.4741 Forest Trails Drive, Springfield, MO 65809
MLS# 60302158Listed by: KELLER WILLIAMS
