2376 W Twin Lakes Drive, Springfield, MO 65803
Local realty services provided by:Better Homes and Gardens Real Estate Southwest Group
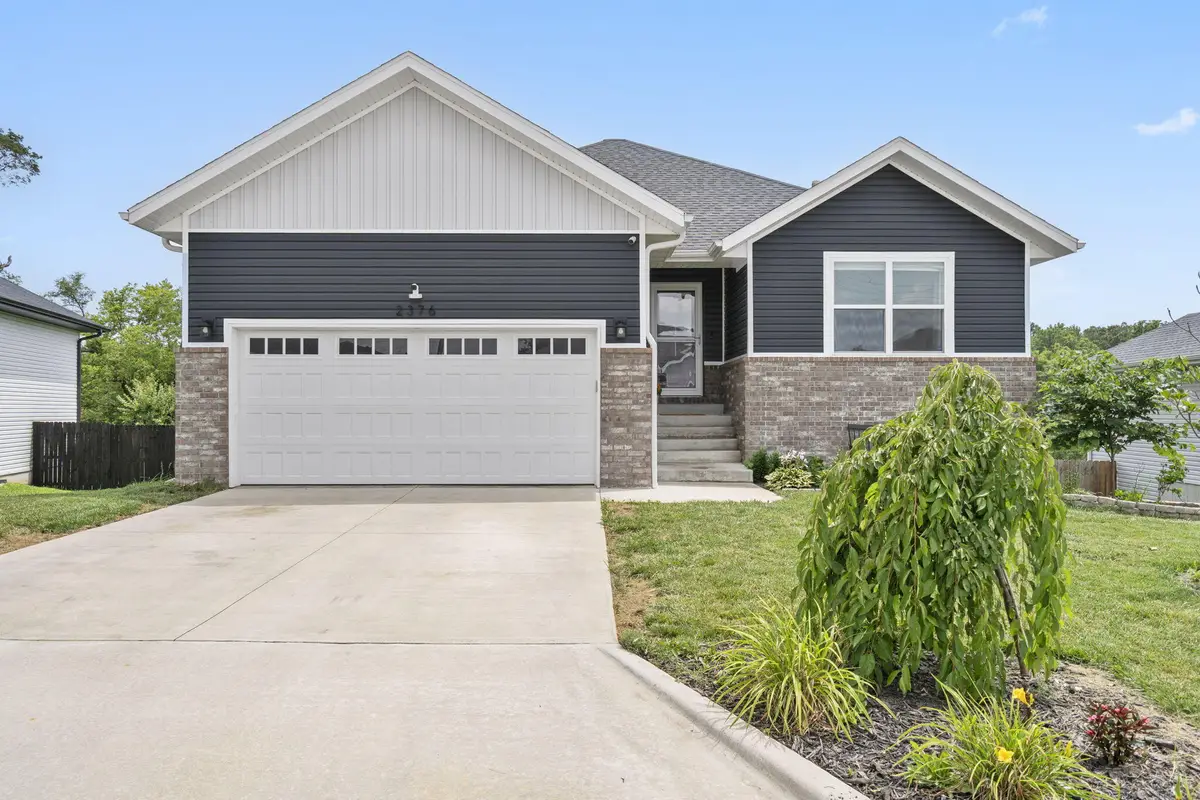
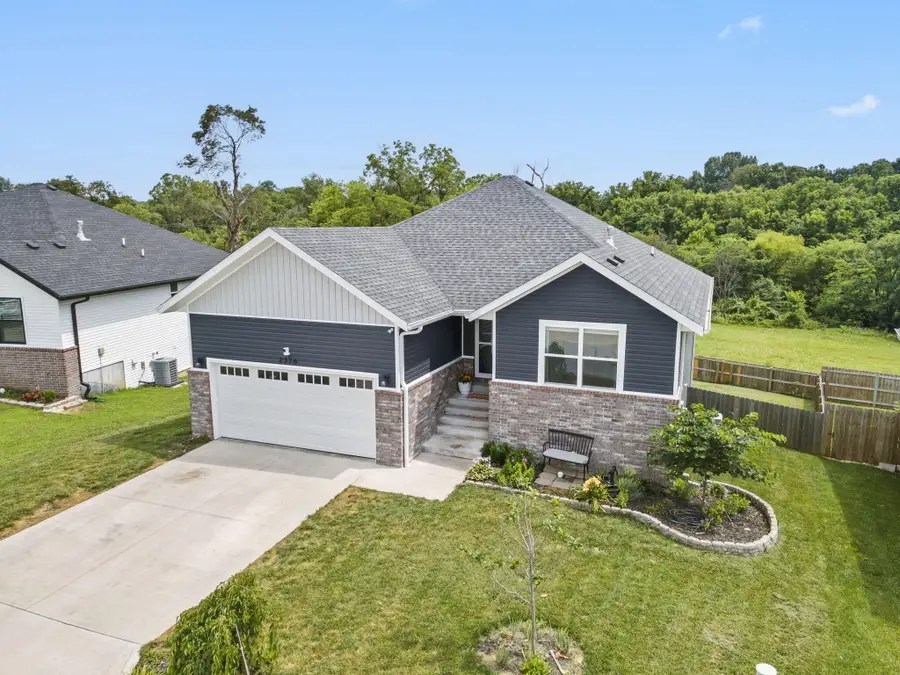
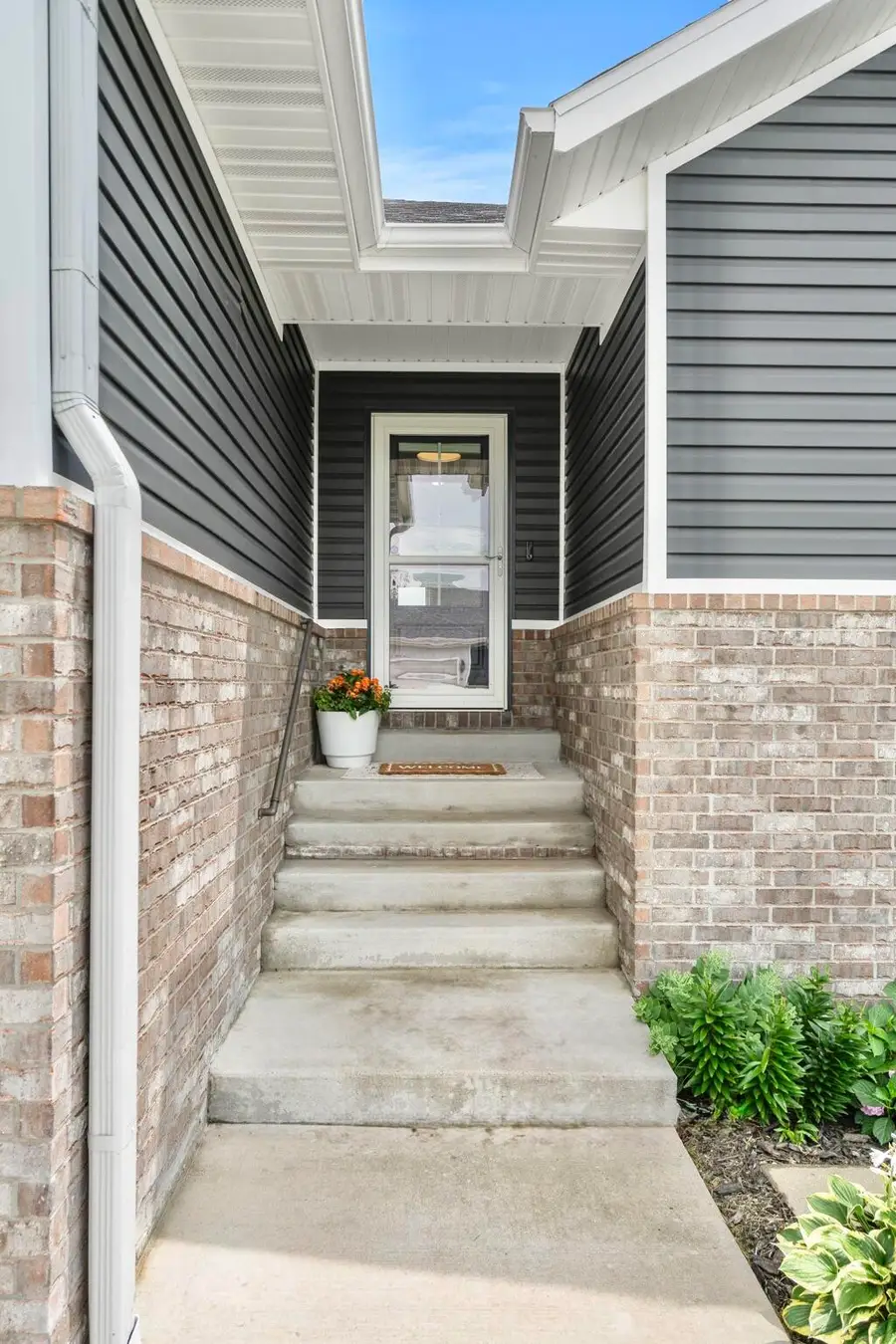
Listed by:rachel schuler
Office:keller williams
MLS#:60299363
Source:MO_GSBOR
2376 W Twin Lakes Drive,Springfield, MO 65803
$328,500
- 4 Beds
- 2 Baths
- 2,213 sq. ft.
- Single family
- Active
Price summary
- Price:$328,500
- Price per sq. ft.:$122.85
- Monthly HOA dues:$10
About this home
Welcome to this stunning 4-bedroom, 2-bathroom home offering nearly 2,700 sq ft of stylish comfort and beautiful upgrades! Built in 2021, this well-maintained home features an open and functional layout perfect for everyday living and entertaining.The heart of the home is the spacious kitchen, featuring sleek cabinetry, gorgeous white countertops, stainless steel appliances (refrigerator stays!), and a pantry--making it ideal for cooking and hosting guests!The main level includes the primary suite, complete with a private en-suite bath featuring dual sinks, a walk-in shower, and a generous sized closet. An additional bedroom and full bathroom are also conveniently located on the main floor.Downstairs you'll find a second living area, two more bedrooms, and an unfinished space with plumbing already in place for a third bathroom--offering excellent potential for future expansion.Additional features include a built-in security system, storm shelter, whole-home water softener, and a washer and dryer that stay with the home. Step outside to enjoy the large, fully fenced backyard with no neighbors behind--providing rare privacy and plenty of space to relax, garden, or play.This move-in ready home truly has it all--space, style, and peace of mind. Don't miss your opportunity to make it yours!
Contact an agent
Home facts
- Year built:2021
- Listing Id #:60299363
- Added:34 day(s) ago
- Updated:August 14, 2025 at 02:43 PM
Rooms and interior
- Bedrooms:4
- Total bathrooms:2
- Full bathrooms:2
- Living area:2,213 sq. ft.
Heating and cooling
- Cooling:Central Air
- Heating:Central, Forced Air
Structure and exterior
- Year built:2021
- Building area:2,213 sq. ft.
- Lot area:0.17 Acres
Schools
- High school:SGF-Hillcrest
- Middle school:SGF-Reed
- Elementary school:SGF-Watkins
Finances and disclosures
- Price:$328,500
- Price per sq. ft.:$122.85
- Tax amount:$2,649 (2024)
New listings near 2376 W Twin Lakes Drive
- New
 $284,900Active3 beds 3 baths1,569 sq. ft.
$284,900Active3 beds 3 baths1,569 sq. ft.2616 N Prospect Avenue, Springfield, MO 65803
MLS# 60302231Listed by: MURNEY ASSOCIATES - PRIMROSE - New
 $210,000Active3 beds 2 baths1,378 sq. ft.
$210,000Active3 beds 2 baths1,378 sq. ft.685 W Highland Street, Springfield, MO 65807
MLS# 60302222Listed by: KELLER WILLIAMS - New
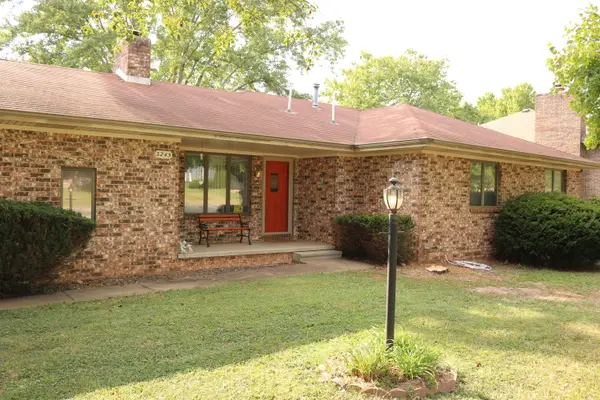 $189,995Active3 beds 2 baths1,465 sq. ft.
$189,995Active3 beds 2 baths1,465 sq. ft.3245 N Rogers Avenue, Springfield, MO 65803
MLS# 60302225Listed by: MURNEY ASSOCIATES - PRIMROSE - New
 $189,900Active3 beds 3 baths1,390 sq. ft.
$189,900Active3 beds 3 baths1,390 sq. ft.725 W Jean Street, Springfield, MO 65803
MLS# 60302207Listed by: MURNEY ASSOCIATES - PRIMROSE - Open Sun, 7 to 9pmNew
 $399,995Active3 beds 2 baths1,710 sq. ft.
$399,995Active3 beds 2 baths1,710 sq. ft.3031 W Marty Street, Springfield, MO 65810
MLS# 60302193Listed by: KELLER WILLIAMS - New
 $629,900Active5 beds 4 baths4,088 sq. ft.
$629,900Active5 beds 4 baths4,088 sq. ft.1401 N Chapel Drive, Springfield, MO 65802
MLS# 60302185Listed by: ALPHA REALTY MO, LLC - New
 $395,900Active4 beds 3 baths2,290 sq. ft.
$395,900Active4 beds 3 baths2,290 sq. ft.2376 W Rockwood Street, Springfield, MO 65807
MLS# 60302188Listed by: ALPHA REALTY MO, LLC - New
 $265,000Active-- beds 2 baths
$265,000Active-- beds 2 baths1003-1005 W Edgewood Street, Springfield, MO 65807
MLS# 60302176Listed by: BETTER HOMES & GARDENS SW GRP - New
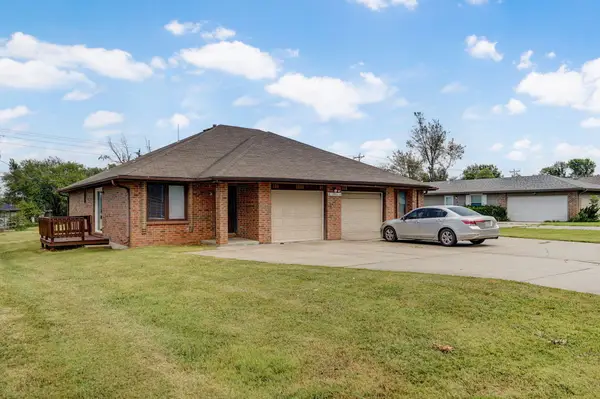 $265,000Active-- beds 1 baths
$265,000Active-- beds 1 baths2955 W Roxbury Street, Springfield, MO 65807
MLS# 60302177Listed by: BETTER HOMES & GARDENS SW GRP - New
 $1,300,000Active5 beds 4 baths3,826 sq. ft.
$1,300,000Active5 beds 4 baths3,826 sq. ft.6095 E Farm Rd 138, Springfield, MO 65802
MLS# 60302178Listed by: KELLER WILLIAMS
