2711 E Stanford Street, Springfield, MO 65804
Local realty services provided by:Better Homes and Gardens Real Estate Southwest Group
Listed by:patriot real estate team
Office:sturdy real estate
MLS#:60296013
Source:MO_GSBOR
2711 E Stanford Street,Springfield, MO 65804
$210,000
- 3 Beds
- 2 Baths
- 1,434 sq. ft.
- Single family
- Active
Upcoming open houses
- Fri, Sep 2609:00 pm - 11:00 pm
- Sat, Sep 2703:00 pm - 05:00 pm
Price summary
- Price:$210,000
- Price per sq. ft.:$146.44
About this home
Here is your second chance on this amazing home! 2711 E Stanford St -- a beautifully kept 3-bedroom, 2-bath home in SE Springfield offering nearly 1,450 square feet of well-designed living space. Sitting on a spacious 0.35-acre lot, this home features not only two separate living areas and a wood-burning fireplace but also a 2-car garage, plus a fully fenced backyard with patio space ready for summer nights. Inside, you'll find a home cared for with purpose. Both bathrooms have been remodeled, and the entire interior feels fresh, functional, and well-loved. The kitchen flows easily into both living spaces, making the layout flexible for daily living or entertaining. Big-ticket updates are already done: the siding is brand new, the roof is just 5 years old, and both smoke and CO2 detectors were replaced in 2024. You'll also find a new circuit breaker panel and a fully encapsulated crawlspace with two sump pumps and a dehumidifier -- a major bonus for peace of mind. There's even a transferable Terminix contract with three years remaining on the warranty. This is the kind of home where it's clear the work's been done right -- no shortcuts, no surprises. Whether you're searching for your first home, a smart downsize, or a rock-solid investment in a great part of town, this one deserves your attention. Come see why it stands out.
Contact an agent
Home facts
- Year built:1973
- Listing ID #:60296013
- Added:115 day(s) ago
- Updated:September 26, 2025 at 02:47 PM
Rooms and interior
- Bedrooms:3
- Total bathrooms:2
- Full bathrooms:2
- Living area:1,434 sq. ft.
Heating and cooling
- Cooling:Ceiling Fan(s), Central Air
- Heating:Fireplace(s), Forced Air
Structure and exterior
- Year built:1973
- Building area:1,434 sq. ft.
- Lot area:0.35 Acres
Schools
- High school:SGF-Glendale
- Middle school:SGF-Hickory Hills
- Elementary school:SGF-Pittman
Finances and disclosures
- Price:$210,000
- Price per sq. ft.:$146.44
- Tax amount:$1,170 (2024)
New listings near 2711 E Stanford Street
- New
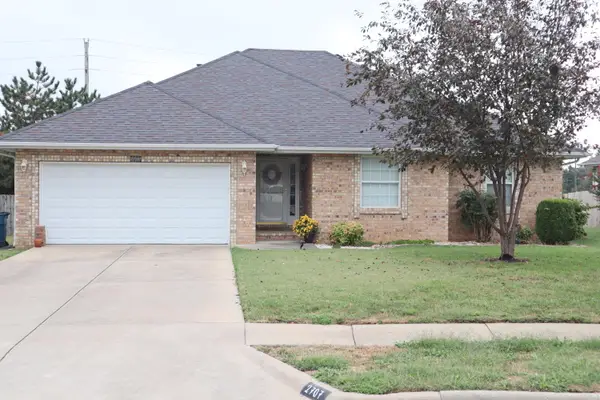 $269,900Active3 beds 2 baths1,996 sq. ft.
$269,900Active3 beds 2 baths1,996 sq. ft.2707 S Ryan Place, Springfield, MO 65807
MLS# 60305630Listed by: DIZMANG ASSOCIATES - New
 $270,000Active3 beds 2 baths1,403 sq. ft.
$270,000Active3 beds 2 baths1,403 sq. ft.3529 W Cardinal Drive, Springfield, MO 65810
MLS# 60305701Listed by: HOUSE THEORY REALTY - New
 $207,900Active2 beds 2 baths1,244 sq. ft.
$207,900Active2 beds 2 baths1,244 sq. ft.930 E Primrose #B2, Springfield, MO 65807
MLS# 60305706Listed by: ASSIST 2 SELL - Open Sun, 7 to 9pmNew
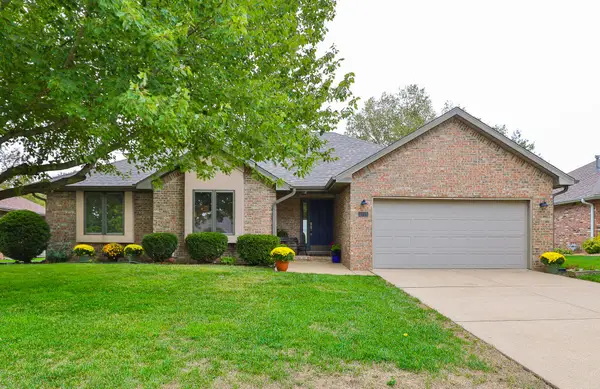 $289,900Active3 beds 2 baths1,910 sq. ft.
$289,900Active3 beds 2 baths1,910 sq. ft.3746 S Lexus Avenue, Springfield, MO 65807
MLS# 60305699Listed by: MURNEY ASSOCIATES - PRIMROSE - New
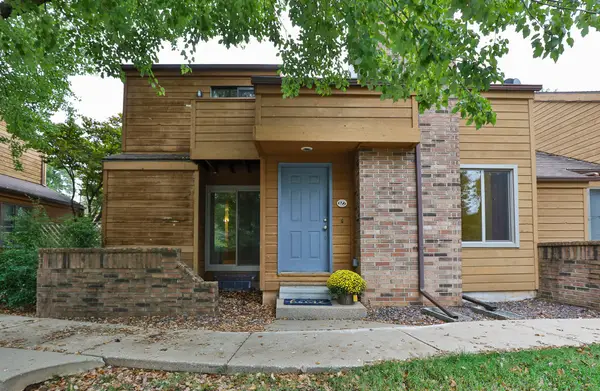 $249,900Active4 beds 3 baths2,225 sq. ft.
$249,900Active4 beds 3 baths2,225 sq. ft.3440 S Delaware #127, Springfield, MO 65804
MLS# 60305700Listed by: MURNEY ASSOCIATES - PRIMROSE - New
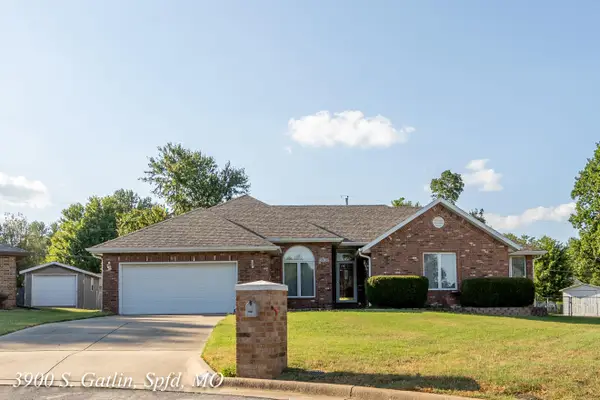 $319,900Active3 beds 2 baths2,140 sq. ft.
$319,900Active3 beds 2 baths2,140 sq. ft.3900 S Gatlin Court, Springfield, MO 65807
MLS# 60305681Listed by: MURNEY ASSOCIATES - PRIMROSE - New
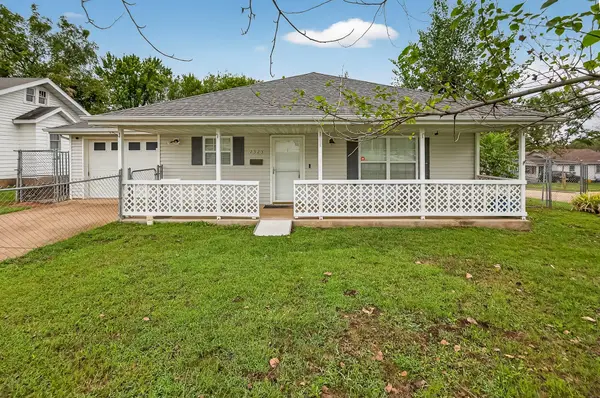 $199,000Active3 beds 1 baths1,254 sq. ft.
$199,000Active3 beds 1 baths1,254 sq. ft.2323 N Missouri Avenue, Springfield, MO 65803
MLS# 60305683Listed by: MURNEY ASSOCIATES - PRIMROSE - New
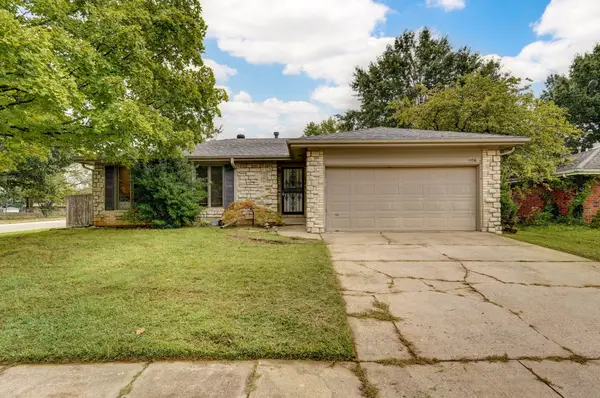 $259,900Active4 beds 3 baths2,260 sq. ft.
$259,900Active4 beds 3 baths2,260 sq. ft.1406 S John Avenue, Springfield, MO 65804
MLS# 60305663Listed by: ALBERS REAL ESTATE GROUP - Open Sat, 5 to 7pmNew
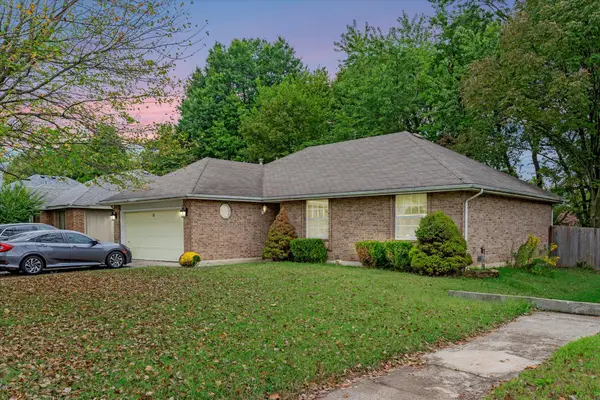 $234,900Active3 beds 2 baths1,361 sq. ft.
$234,900Active3 beds 2 baths1,361 sq. ft.3233 W Primrose Street, Springfield, MO 65807
MLS# 60305658Listed by: RE/MAX HOUSE OF BROKERS - New
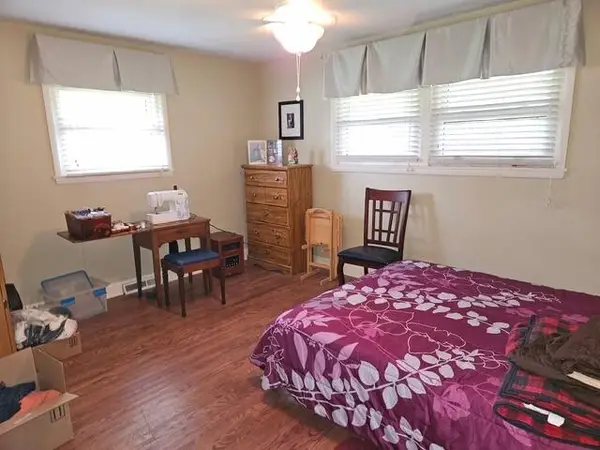 $299,900Active3 beds 2 baths2,298 sq. ft.
$299,900Active3 beds 2 baths2,298 sq. ft.2703 E Normandy Street, Springfield, MO 65804
MLS# 60305635Listed by: GLENWORTH REALTY COMPANY
