2824 S Catalina Circle, Springfield, MO 65804
Local realty services provided by:Better Homes and Gardens Real Estate Southwest Group
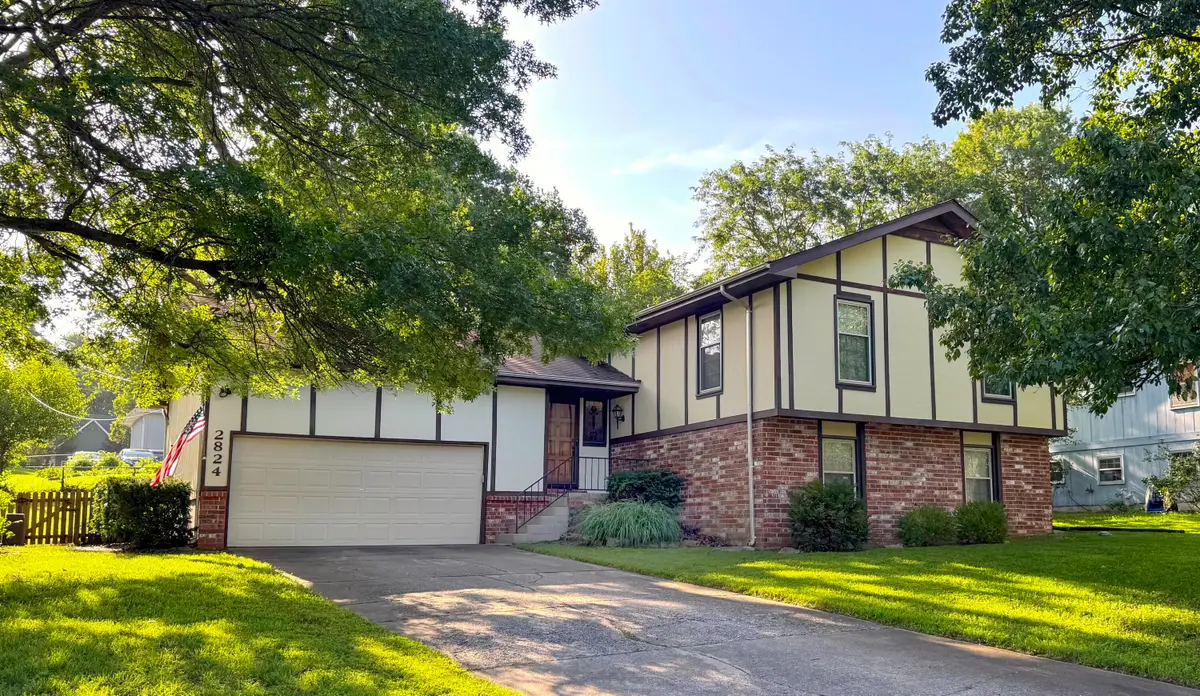
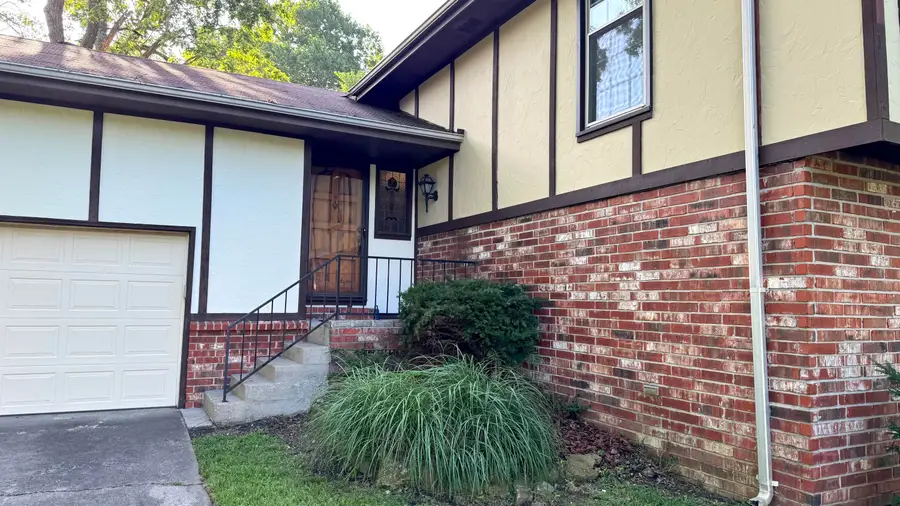
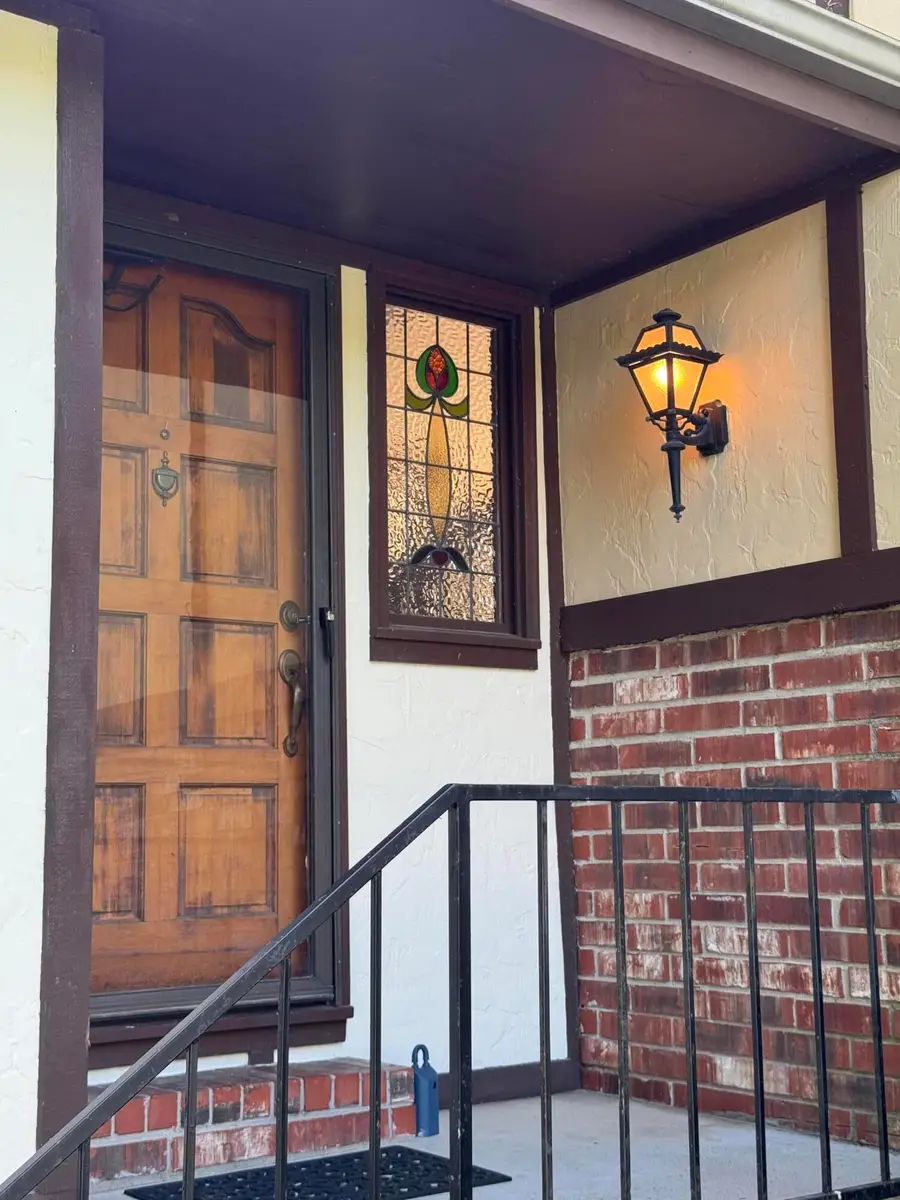
Listed by:richard crabtree
Office:murney associates - primrose
MLS#:60300168
Source:MO_GSBOR
2824 S Catalina Circle,Springfield, MO 65804
$292,000
- 4 Beds
- 3 Baths
- 2,544 sq. ft.
- Single family
- Active
Price summary
- Price:$292,000
- Price per sq. ft.:$114.78
About this home
Welcome to the Thomas-Snyder- Clark Home Constructed in 1979 by Roland Gill, this charming Tudor-style four-bedroom, three-bathroom residence has resided with only three families. Situated in the highly desirable Southern Hills Neighborhood, the home is situated at the end of a tranquil cul-de-sac, conveniently located near the lakes, Battlefield, and Lone Pine. The spacious split-level home boasts over 2,500 square feet of living space on a 0.34-acre lot with numerous large shade trees. The backyard is fenced and features a patio and deck, ideal for enjoying a morning coffee.The majority of the house has undergone recent painting. The residence includes two fireplaces, one in the living room and one in the family room. The floor plan is designed to accommodate two bedrooms on the first floor and two in the basement, providing ample privacy for older children, guests, or an office. The house has been priced to allow you to make the necessary updates that align with your preferences.The property is conveniently situated near the Greenway Trail, Galloway, numerous shops and restaurants, and Highway 65. The current family has resided there for 35 years, making this an ideal opportunity for the next family to make it their home.
Contact an agent
Home facts
- Year built:1979
- Listing Id #:60300168
- Added:24 day(s) ago
- Updated:August 14, 2025 at 02:43 PM
Rooms and interior
- Bedrooms:4
- Total bathrooms:3
- Full bathrooms:3
- Living area:2,544 sq. ft.
Heating and cooling
- Cooling:Central Air
- Heating:Central, Forced Air
Structure and exterior
- Year built:1979
- Building area:2,544 sq. ft.
- Lot area:0.34 Acres
Schools
- High school:SGF-Glendale
- Middle school:SGF-Pershing
- Elementary school:SGF-Wilder
Finances and disclosures
- Price:$292,000
- Price per sq. ft.:$114.78
- Tax amount:$1,580 (2024)
New listings near 2824 S Catalina Circle
- New
 $189,900Active3 beds 3 baths1,390 sq. ft.
$189,900Active3 beds 3 baths1,390 sq. ft.725 W Jean Street, Springfield, MO 65803
MLS# 60302207Listed by: MURNEY ASSOCIATES - PRIMROSE - Open Sun, 7 to 9pmNew
 $399,995Active3 beds 2 baths1,710 sq. ft.
$399,995Active3 beds 2 baths1,710 sq. ft.3031 W Marty Street, Springfield, MO 65810
MLS# 60302193Listed by: KELLER WILLIAMS - New
 $629,900Active5 beds 4 baths4,088 sq. ft.
$629,900Active5 beds 4 baths4,088 sq. ft.1401 N Chapel Drive, Springfield, MO 65802
MLS# 60302185Listed by: ALPHA REALTY MO, LLC - New
 $395,900Active4 beds 3 baths2,290 sq. ft.
$395,900Active4 beds 3 baths2,290 sq. ft.2376 W Rockwood Street, Springfield, MO 65807
MLS# 60302188Listed by: ALPHA REALTY MO, LLC - New
 $265,000Active-- beds 2 baths
$265,000Active-- beds 2 baths1003-1005 W Edgewood Street, Springfield, MO 65807
MLS# 60302176Listed by: BETTER HOMES & GARDENS SW GRP - New
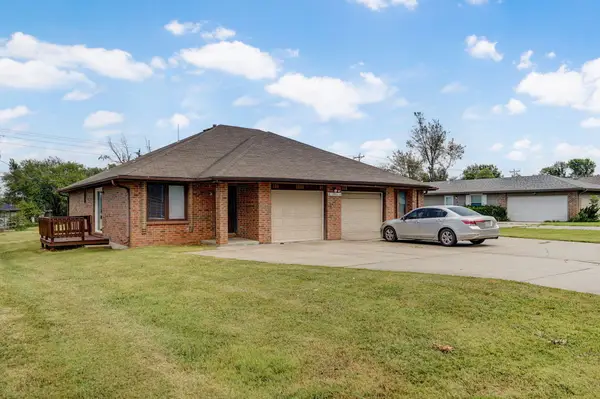 $265,000Active-- beds 1 baths
$265,000Active-- beds 1 baths2955 W Roxbury Street, Springfield, MO 65807
MLS# 60302177Listed by: BETTER HOMES & GARDENS SW GRP - New
 $1,300,000Active5 beds 4 baths3,826 sq. ft.
$1,300,000Active5 beds 4 baths3,826 sq. ft.6095 E Farm Rd 138, Springfield, MO 65802
MLS# 60302178Listed by: KELLER WILLIAMS - New
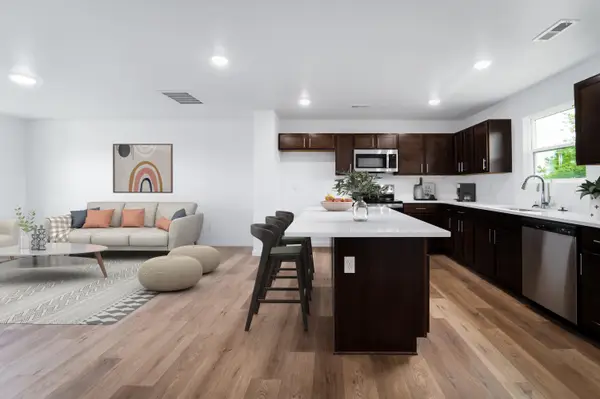 $251,995Active3 beds 2 baths1,428 sq. ft.
$251,995Active3 beds 2 baths1,428 sq. ft.5131 W Sunstruck Street, Springfield, MO 65802
MLS# 60301937Listed by: KELLER WILLIAMS - New
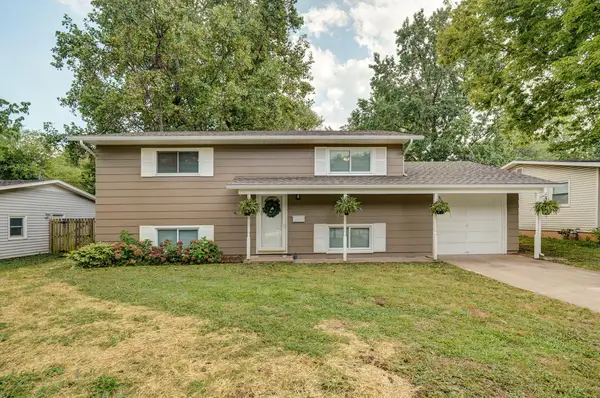 $229,000Active4 beds 3 baths1,700 sq. ft.
$229,000Active4 beds 3 baths1,700 sq. ft.530 E Edgewood Street, Springfield, MO 65807
MLS# 60302120Listed by: ALPHA REALTY MO, LLC - New
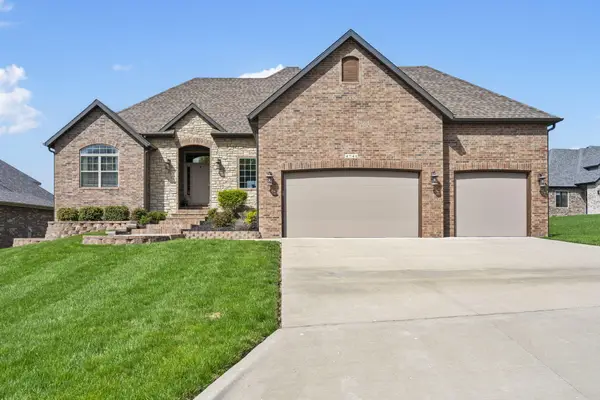 $580,000Active5 beds 3 baths3,347 sq. ft.
$580,000Active5 beds 3 baths3,347 sq. ft.4741 Forest Trails Drive, Springfield, MO 65809
MLS# 60302158Listed by: KELLER WILLIAMS
