2948 E Erie Street, Springfield, MO 65804
Local realty services provided by:Better Homes and Gardens Real Estate Southwest Group
Listed by:kathleen haworth
Office:heritage realty of the ozarks
MLS#:60302031
Source:MO_GSBOR
2948 E Erie Street,Springfield, MO 65804
$262,500
- 4 Beds
- 2 Baths
- 1,654 sq. ft.
- Single family
- Active
Price summary
- Price:$262,500
- Price per sq. ft.:$158.71
About this home
Welcome to this beautifully split-level home located in the desirable Lakeside subdivision in southeast Springfield! Offering 4 bedrooms and 2 bathrooms, this traditional home features over 1,600 square feet of comfortable living space on just over a quarter-acre lot. Inside, you'll find an open and spacious floor plan with stylish laminate flooring throughout. The kitchen boasts sleek granite countertops, perfect for both everyday living and entertaining. The main living area is centered around a cozy wood-burning fireplace--ideal for chilly evenings. The fourth bedroom offers flexible use as a second living area or home office, complete with charming barn doors for added character. Enjoy peace of mind with a newer roof and brand-new HVAC system already in place. Step outside to a fully fenced backyard--perfect for outdoor gatherings. Conveniently located near Battlefield Mall, shopping, and local dining options, this property blends comfort, style, and location. Don't miss your chance to make it yours!
Contact an agent
Home facts
- Year built:1967
- Listing ID #:60302031
- Added:44 day(s) ago
- Updated:September 26, 2025 at 02:47 PM
Rooms and interior
- Bedrooms:4
- Total bathrooms:2
- Full bathrooms:2
- Living area:1,654 sq. ft.
Heating and cooling
- Cooling:Attic Fan, Central Air
- Heating:Forced Air
Structure and exterior
- Year built:1967
- Building area:1,654 sq. ft.
- Lot area:0.26 Acres
Schools
- High school:SGF-Glendale
- Middle school:SGF-Pershing
- Elementary school:SGF-Sequiota
Finances and disclosures
- Price:$262,500
- Price per sq. ft.:$158.71
- Tax amount:$1,073 (2024)
New listings near 2948 E Erie Street
- New
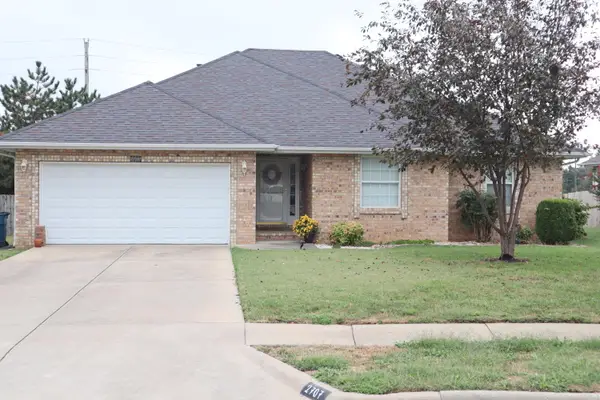 $269,900Active3 beds 2 baths1,996 sq. ft.
$269,900Active3 beds 2 baths1,996 sq. ft.2707 S Ryan Place, Springfield, MO 65807
MLS# 60305630Listed by: DIZMANG ASSOCIATES - New
 $270,000Active3 beds 2 baths1,403 sq. ft.
$270,000Active3 beds 2 baths1,403 sq. ft.3529 W Cardinal Drive, Springfield, MO 65810
MLS# 60305701Listed by: HOUSE THEORY REALTY - New
 $207,900Active2 beds 2 baths1,244 sq. ft.
$207,900Active2 beds 2 baths1,244 sq. ft.930 E Primrose #B2, Springfield, MO 65807
MLS# 60305706Listed by: ASSIST 2 SELL - Open Sun, 7 to 9pmNew
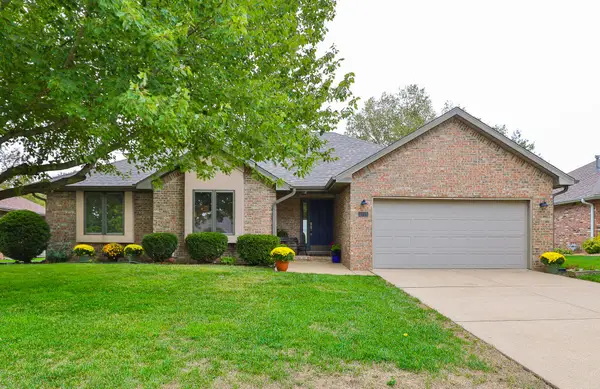 $289,900Active3 beds 2 baths1,910 sq. ft.
$289,900Active3 beds 2 baths1,910 sq. ft.3746 S Lexus Avenue, Springfield, MO 65807
MLS# 60305699Listed by: MURNEY ASSOCIATES - PRIMROSE - New
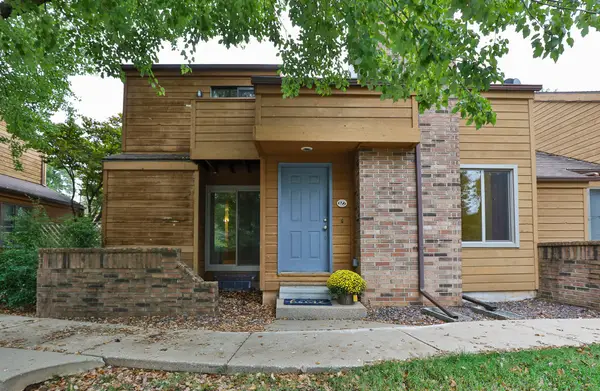 $249,900Active4 beds 3 baths2,225 sq. ft.
$249,900Active4 beds 3 baths2,225 sq. ft.3440 S Delaware #127, Springfield, MO 65804
MLS# 60305700Listed by: MURNEY ASSOCIATES - PRIMROSE - New
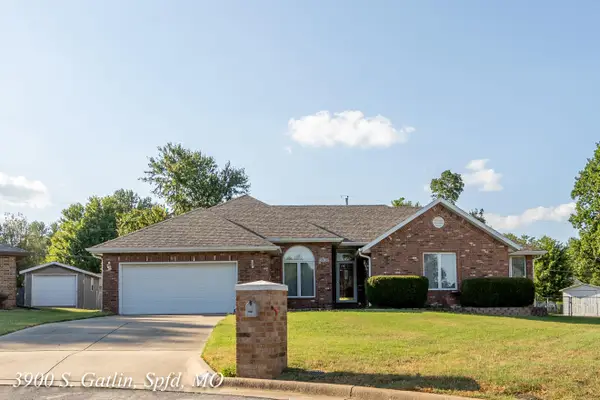 $319,900Active3 beds 2 baths2,140 sq. ft.
$319,900Active3 beds 2 baths2,140 sq. ft.3900 S Gatlin Court, Springfield, MO 65807
MLS# 60305681Listed by: MURNEY ASSOCIATES - PRIMROSE - New
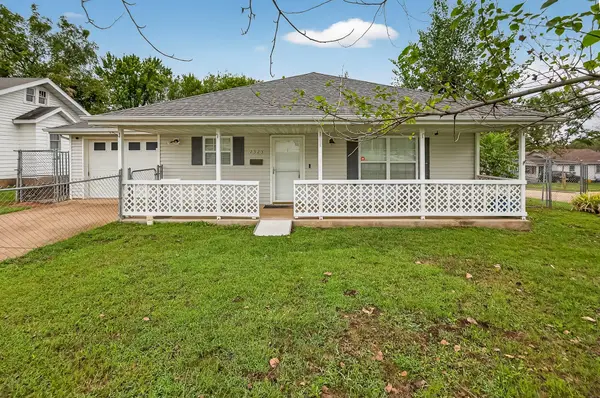 $199,000Active3 beds 1 baths1,254 sq. ft.
$199,000Active3 beds 1 baths1,254 sq. ft.2323 N Missouri Avenue, Springfield, MO 65803
MLS# 60305683Listed by: MURNEY ASSOCIATES - PRIMROSE - New
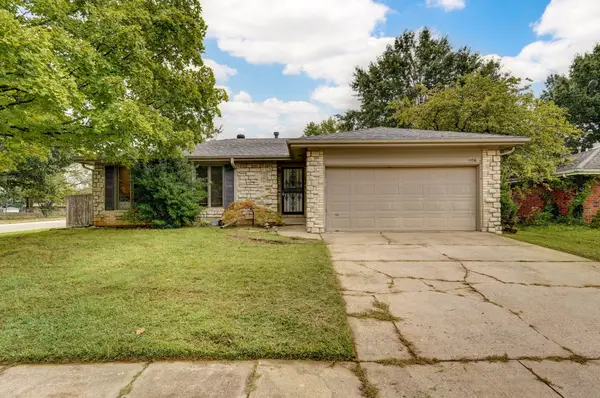 $259,900Active4 beds 3 baths2,260 sq. ft.
$259,900Active4 beds 3 baths2,260 sq. ft.1406 S John Avenue, Springfield, MO 65804
MLS# 60305663Listed by: ALBERS REAL ESTATE GROUP - Open Sat, 5 to 7pmNew
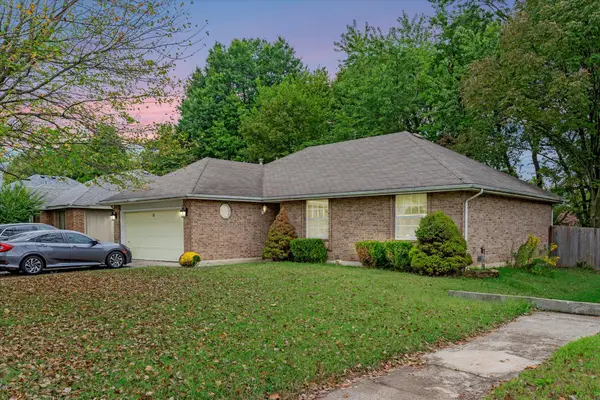 $234,900Active3 beds 2 baths1,361 sq. ft.
$234,900Active3 beds 2 baths1,361 sq. ft.3233 W Primrose Street, Springfield, MO 65807
MLS# 60305658Listed by: RE/MAX HOUSE OF BROKERS - New
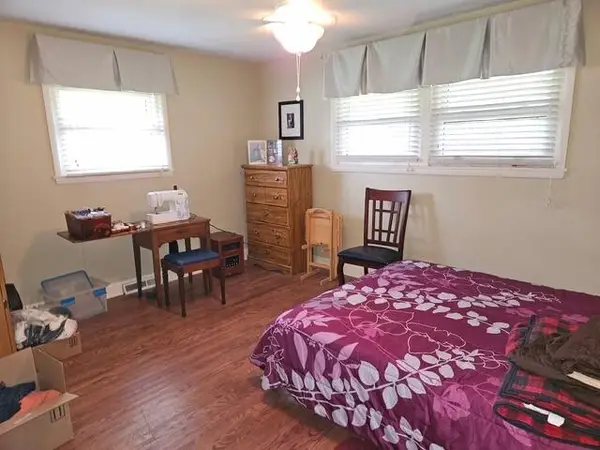 $299,900Active3 beds 2 baths2,298 sq. ft.
$299,900Active3 beds 2 baths2,298 sq. ft.2703 E Normandy Street, Springfield, MO 65804
MLS# 60305635Listed by: GLENWORTH REALTY COMPANY
