2956 S Ranch Drive, Springfield, MO 65809
Local realty services provided by:Better Homes and Gardens Real Estate Southwest Group
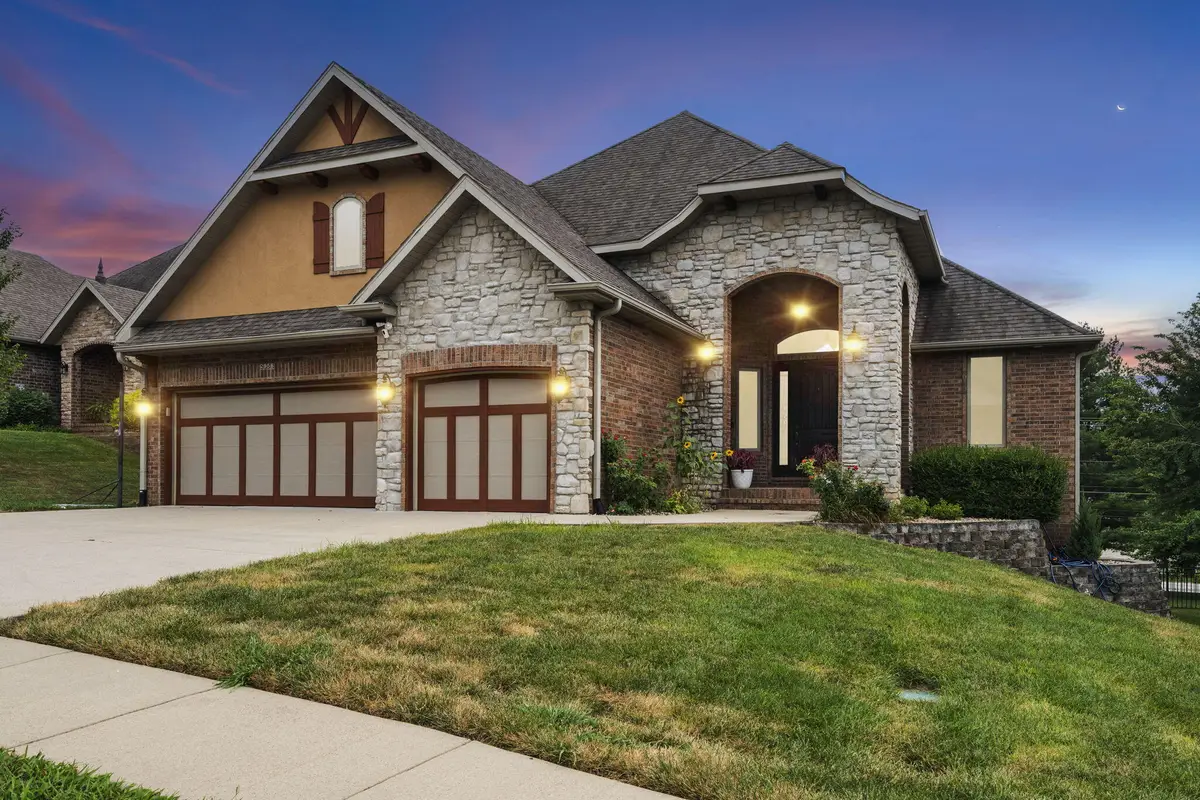
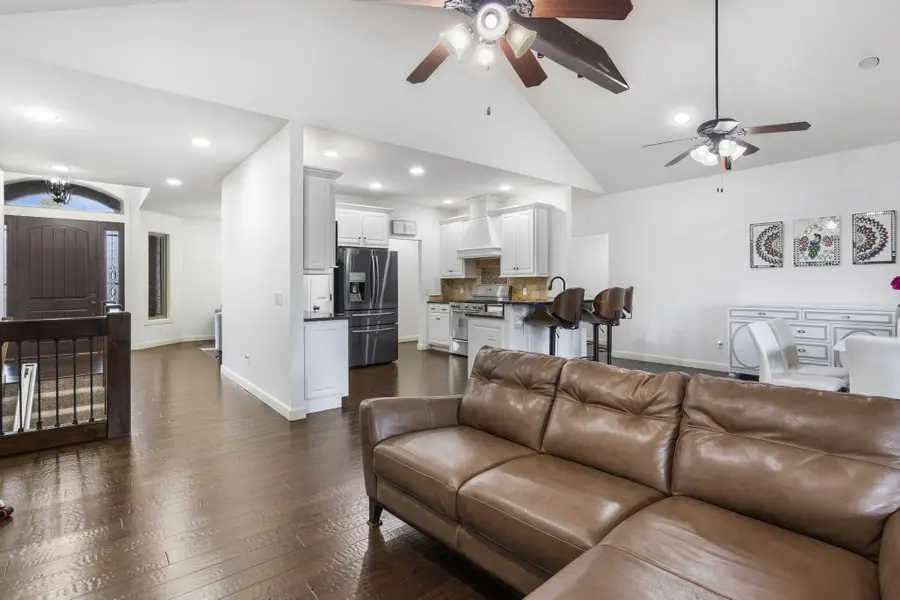
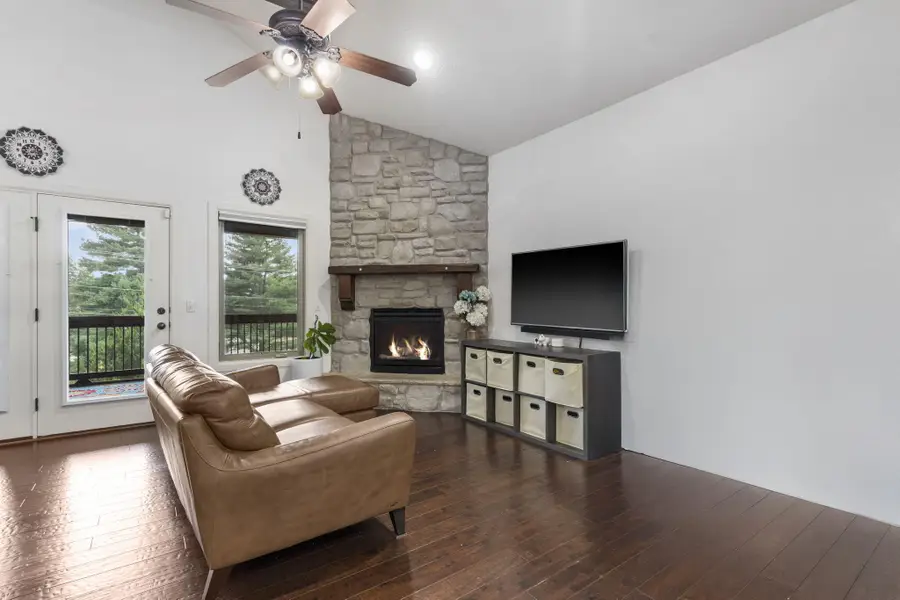
Listed by:team serrano
Office:assist 2 sell
MLS#:60301745
Source:MO_GSBOR
2956 S Ranch Drive,Springfield, MO 65809
$699,000
- 5 Beds
- 3 Baths
- 4,262 sq. ft.
- Single family
- Active
Price summary
- Price:$699,000
- Price per sq. ft.:$153.49
- Monthly HOA dues:$48.75
About this home
Step into timeless elegance in one of Springfield's most exclusive neighborhoods. This all-brick traditional home in coveted Ruskin Heights offers the perfect blend of luxury, convenience, and everyday ease.With 5 spacious bedrooms, 3 full bathrooms, and a gourmet kitchen outfitted with a gas stove, every detail is designed for both beauty and functionality. The open flow invites connection, while the lower-level mini kitchenette, game room, and wine cellar create the ultimate space for entertaining or unwinding in style.Outdoors, two expansive covered patios, one entirely screened, set the stage for everything from peaceful mornings to lively gatherings, complete with a breathtaking lake view from the back deck. Whether it's sunrise coffee or sunset celebrations, this is where memories are made.The neighborhood's dazzling front entrance adds another layer of elegance to your lifestyle. And with highly sought after schools, the Dan Kinney Family Center, shopping, dining, major highways, and top health care facilities just minutes away, everything you want is right at your fingertips.In Ruskin Heights, you don't just own a hom you experience a way of living that's as refined as it is welcoming.
Contact an agent
Home facts
- Year built:2014
- Listing Id #:60301745
- Added:5 day(s) ago
- Updated:August 14, 2025 at 02:43 PM
Rooms and interior
- Bedrooms:5
- Total bathrooms:3
- Full bathrooms:3
- Living area:4,262 sq. ft.
Heating and cooling
- Cooling:Central Air
- Heating:Central
Structure and exterior
- Year built:2014
- Building area:4,262 sq. ft.
- Lot area:0.2 Acres
Schools
- High school:SGF-Glendale
- Middle school:SGF-Pershing
- Elementary school:SGF-Sequiota
Finances and disclosures
- Price:$699,000
- Price per sq. ft.:$153.49
- Tax amount:$5,895 (2024)
New listings near 2956 S Ranch Drive
- New
 $189,900Active3 beds 3 baths1,390 sq. ft.
$189,900Active3 beds 3 baths1,390 sq. ft.725 W Jean Street, Springfield, MO 65803
MLS# 60302207Listed by: MURNEY ASSOCIATES - PRIMROSE - Open Sun, 7 to 9pmNew
 $399,995Active3 beds 2 baths1,710 sq. ft.
$399,995Active3 beds 2 baths1,710 sq. ft.3031 W Marty Street, Springfield, MO 65810
MLS# 60302193Listed by: KELLER WILLIAMS - New
 $629,900Active5 beds 4 baths4,088 sq. ft.
$629,900Active5 beds 4 baths4,088 sq. ft.1401 N Chapel Drive, Springfield, MO 65802
MLS# 60302185Listed by: ALPHA REALTY MO, LLC - New
 $395,900Active4 beds 3 baths2,290 sq. ft.
$395,900Active4 beds 3 baths2,290 sq. ft.2376 W Rockwood Street, Springfield, MO 65807
MLS# 60302188Listed by: ALPHA REALTY MO, LLC - New
 $265,000Active-- beds 2 baths
$265,000Active-- beds 2 baths1003-1005 W Edgewood Street, Springfield, MO 65807
MLS# 60302176Listed by: BETTER HOMES & GARDENS SW GRP - New
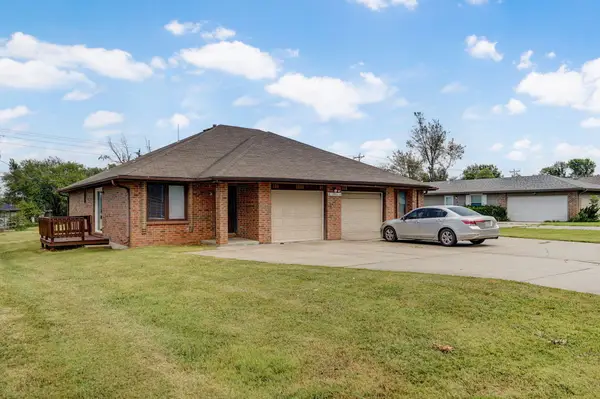 $265,000Active-- beds 1 baths
$265,000Active-- beds 1 baths2955 W Roxbury Street, Springfield, MO 65807
MLS# 60302177Listed by: BETTER HOMES & GARDENS SW GRP - New
 $1,300,000Active5 beds 4 baths3,826 sq. ft.
$1,300,000Active5 beds 4 baths3,826 sq. ft.6095 E Farm Rd 138, Springfield, MO 65802
MLS# 60302178Listed by: KELLER WILLIAMS - New
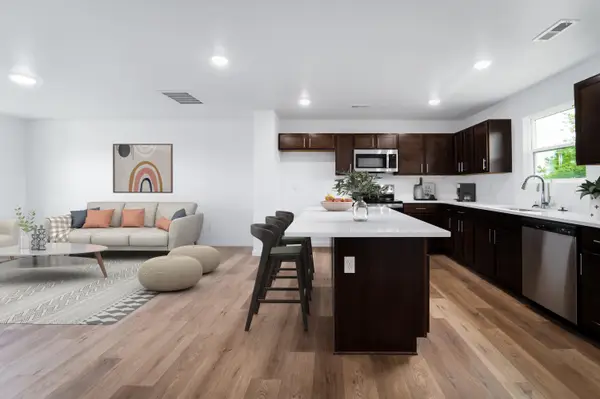 $251,995Active3 beds 2 baths1,428 sq. ft.
$251,995Active3 beds 2 baths1,428 sq. ft.5131 W Sunstruck Street, Springfield, MO 65802
MLS# 60301937Listed by: KELLER WILLIAMS - New
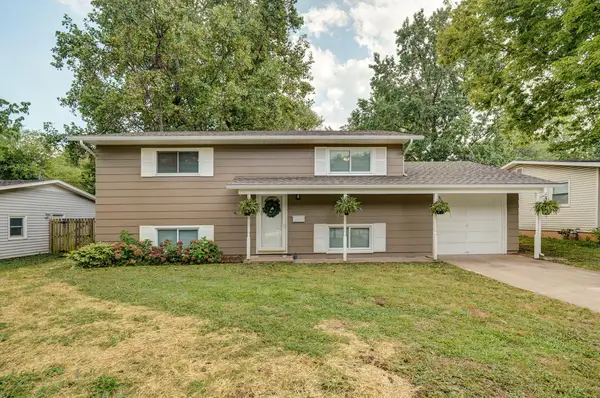 $229,000Active4 beds 3 baths1,700 sq. ft.
$229,000Active4 beds 3 baths1,700 sq. ft.530 E Edgewood Street, Springfield, MO 65807
MLS# 60302120Listed by: ALPHA REALTY MO, LLC - New
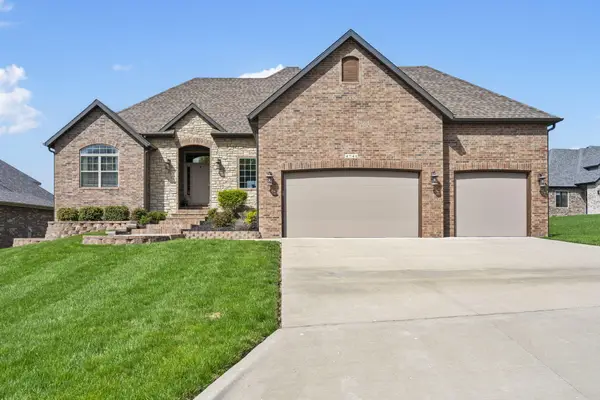 $580,000Active5 beds 3 baths3,347 sq. ft.
$580,000Active5 beds 3 baths3,347 sq. ft.4741 Forest Trails Drive, Springfield, MO 65809
MLS# 60302158Listed by: KELLER WILLIAMS
