2956 W Olive Street, Springfield, MO 65802
Local realty services provided by:Better Homes and Gardens Real Estate Southwest Group
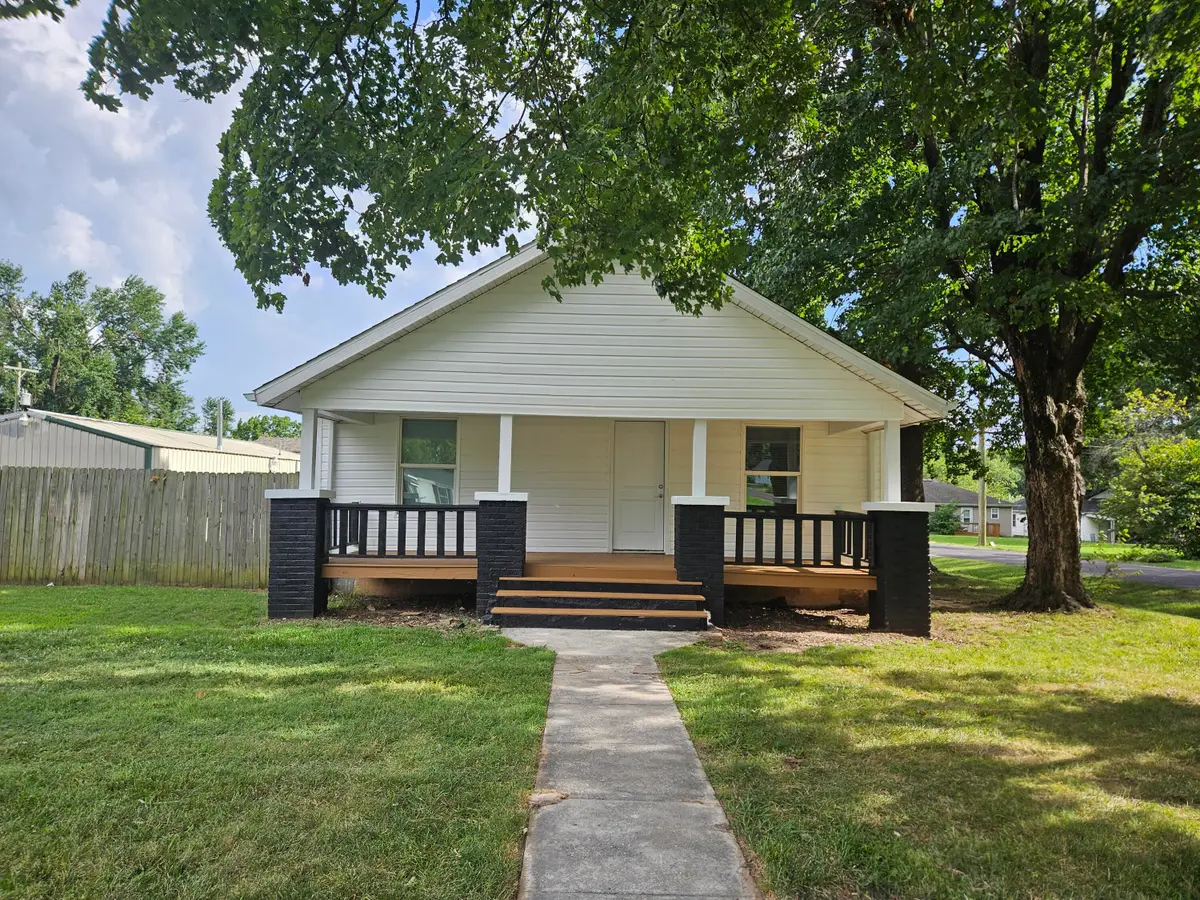
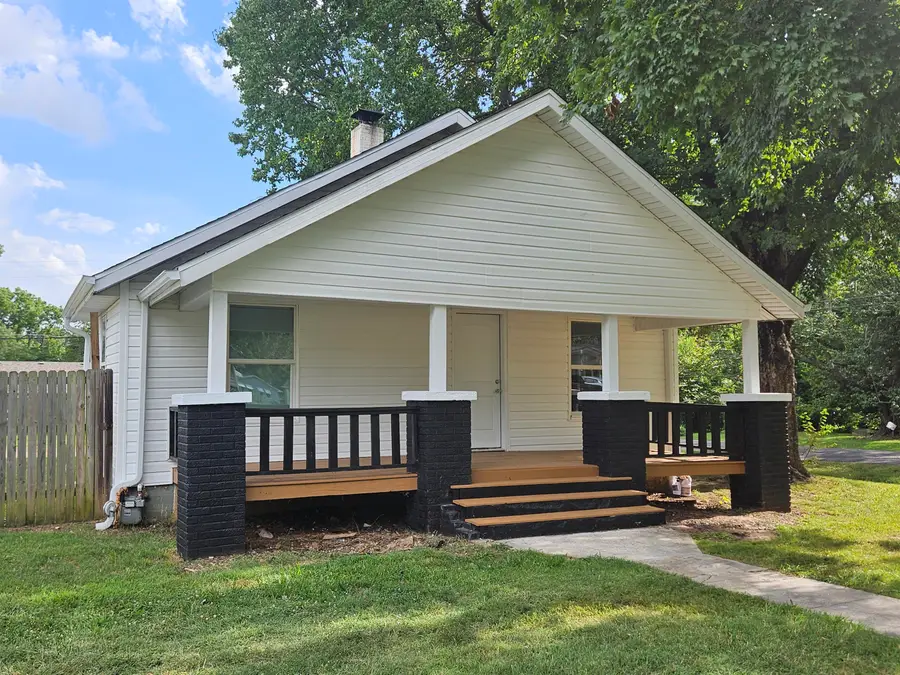
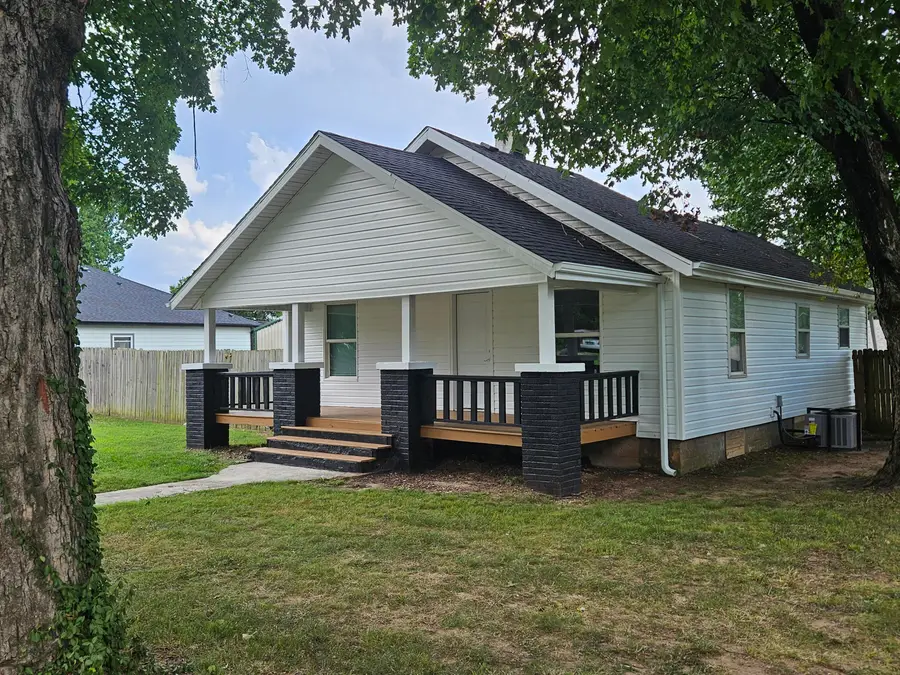
Listed by:bill tropepe
Office:century 21 performance realty
MLS#:60301883
Source:MO_GSBOR
2956 W Olive Street,Springfield, MO 65802
$159,900
- 1 Beds
- 1 Baths
- 780 sq. ft.
- Single family
- Active
Price summary
- Price:$159,900
- Price per sq. ft.:$205
About this home
Tucked inside a friendly Springfield neighborhood on a corner lot off of West Bypass and Chestnut Expressway is an attractive remodeled home you'll love inside and out. This 1 bedroom, 1 bath home with a spacious covered front porch is a perfect place to live for singles or couples young and old. Enjoy a new roof, new A/C and new foam insulation that will keep you dry and cool in the summer and cozy warm in the winter for years to come. Inside features include all new kitchen appliances, granite countertops and tile backsplash. Bathroom has new vanity, shower and toilet. Entire home has warm laminate flooring underfoot, fresh paint, bright lights and ceiling fans. Laundry room has plenty of room to work and store essentials as well as extra space to easily fit a desk, crafting table, or bicycles. Huge backyard accommodates a 30X 20 shop with cement floor and electric. Covered carport/lean to is also attached and there's plenty of room to park an RV next to it. A charming home with lots of extras...a must see!
Contact an agent
Home facts
- Year built:1938
- Listing Id #:60301883
- Added:3 day(s) ago
- Updated:August 14, 2025 at 02:43 PM
Rooms and interior
- Bedrooms:1
- Total bathrooms:1
- Full bathrooms:1
- Living area:780 sq. ft.
Heating and cooling
- Cooling:Central Air
- Heating:Central
Structure and exterior
- Year built:1938
- Building area:780 sq. ft.
- Lot area:0.34 Acres
Schools
- High school:SGF-Central
- Middle school:SGF-Westport
- Elementary school:SGF-Westport
Finances and disclosures
- Price:$159,900
- Price per sq. ft.:$205
- Tax amount:$293 (2024)
New listings near 2956 W Olive Street
- New
 $189,900Active3 beds 3 baths1,390 sq. ft.
$189,900Active3 beds 3 baths1,390 sq. ft.725 W Jean Street, Springfield, MO 65803
MLS# 60302207Listed by: MURNEY ASSOCIATES - PRIMROSE - Open Sun, 7 to 9pmNew
 $399,995Active3 beds 2 baths1,710 sq. ft.
$399,995Active3 beds 2 baths1,710 sq. ft.3031 W Marty Street, Springfield, MO 65810
MLS# 60302193Listed by: KELLER WILLIAMS - New
 $629,900Active5 beds 4 baths4,088 sq. ft.
$629,900Active5 beds 4 baths4,088 sq. ft.1401 N Chapel Drive, Springfield, MO 65802
MLS# 60302185Listed by: ALPHA REALTY MO, LLC - New
 $395,900Active4 beds 3 baths2,290 sq. ft.
$395,900Active4 beds 3 baths2,290 sq. ft.2376 W Rockwood Street, Springfield, MO 65807
MLS# 60302188Listed by: ALPHA REALTY MO, LLC - New
 $265,000Active-- beds 2 baths
$265,000Active-- beds 2 baths1003-1005 W Edgewood Street, Springfield, MO 65807
MLS# 60302176Listed by: BETTER HOMES & GARDENS SW GRP - New
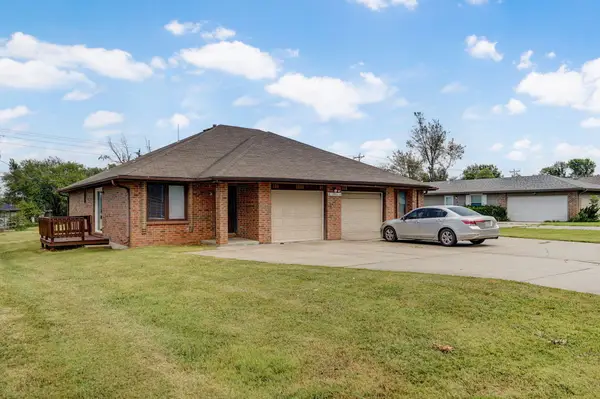 $265,000Active-- beds 1 baths
$265,000Active-- beds 1 baths2955 W Roxbury Street, Springfield, MO 65807
MLS# 60302177Listed by: BETTER HOMES & GARDENS SW GRP - New
 $1,300,000Active5 beds 4 baths3,826 sq. ft.
$1,300,000Active5 beds 4 baths3,826 sq. ft.6095 E Farm Rd 138, Springfield, MO 65802
MLS# 60302178Listed by: KELLER WILLIAMS - New
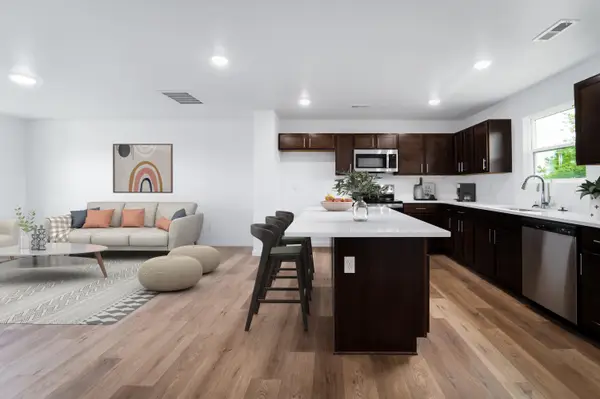 $251,995Active3 beds 2 baths1,428 sq. ft.
$251,995Active3 beds 2 baths1,428 sq. ft.5131 W Sunstruck Street, Springfield, MO 65802
MLS# 60301937Listed by: KELLER WILLIAMS - New
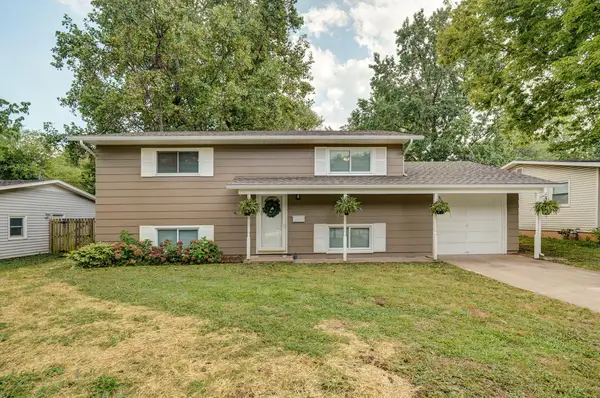 $229,000Active4 beds 3 baths1,700 sq. ft.
$229,000Active4 beds 3 baths1,700 sq. ft.530 E Edgewood Street, Springfield, MO 65807
MLS# 60302120Listed by: ALPHA REALTY MO, LLC - New
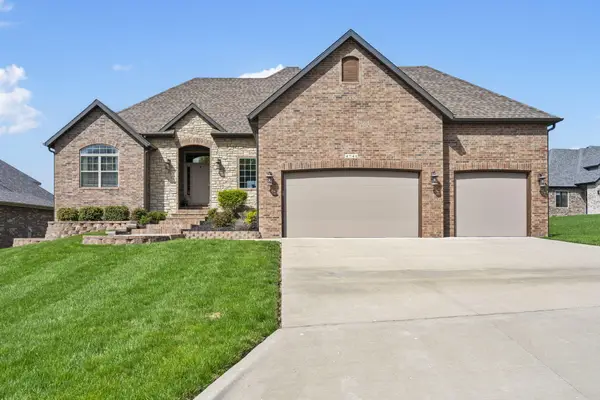 $580,000Active5 beds 3 baths3,347 sq. ft.
$580,000Active5 beds 3 baths3,347 sq. ft.4741 Forest Trails Drive, Springfield, MO 65809
MLS# 60302158Listed by: KELLER WILLIAMS
