3005 W Teton Drive, Springfield, MO 65810
Local realty services provided by:Better Homes and Gardens Real Estate Southwest Group
Listed by: tyler richardson
Office: keller williams
MLS#:60302294
Source:MO_GSBOR
3005 W Teton Drive,Springfield, MO 65810
$399,995
- 3 Beds
- 2 Baths
- 1,825 sq. ft.
- Single family
- Pending
Price summary
- Price:$399,995
- Price per sq. ft.:$219.18
- Monthly HOA dues:$33.33
About this home
100% completedThis home demands your attention when you pull into the community. Design, details, and character bring this home to life...Oller Building Company nailed it! Inside this home you will find custom cabinets everywhere you turn with large vent hood that exhaust to the outside. Other key features include master bath soaking tub, no carpet, 8ft slider, covered patio, and fully irrigated yard. All of the homes built by Oller Building Company come with Andersen windows, covered back porches, spray foam insulation, and a whole home audio system. The Woodvale community will consist of 100+ homes all built by Oller Building, which will deliver consistent quality and design making this a premier neighborhood. Our 10-year builder warranty by QBW covers many different areas and structural components throughout the lifespan of your warranty
Contact an agent
Home facts
- Year built:2025
- Listing ID #:60302294
- Added:194 day(s) ago
- Updated:November 23, 2025 at 08:41 AM
Rooms and interior
- Bedrooms:3
- Total bathrooms:2
- Full bathrooms:2
- Living area:1,825 sq. ft.
Heating and cooling
- Cooling:Ceiling Fan(s), Central Air
- Heating:Central
Structure and exterior
- Year built:2025
- Building area:1,825 sq. ft.
- Lot area:0.17 Acres
Schools
- High school:SGF-Kickapoo
- Middle school:SGF-Cherokee
- Elementary school:SGF-Harrison/Wilsons
Finances and disclosures
- Price:$399,995
- Price per sq. ft.:$219.18
New listings near 3005 W Teton Drive
- Open Sun, 3 to 5pmNew
 $375,000Active3 beds 3 baths2,075 sq. ft.
$375,000Active3 beds 3 baths2,075 sq. ft.3934 E Linwood Terrace, Springfield, MO 65809
MLS# 60310520Listed by: REECENICHOLS - SPRINGFIELD - New
 $1,149,000Active4 beds 3 baths3,454 sq. ft.
$1,149,000Active4 beds 3 baths3,454 sq. ft.4032 E Dunrobin Drive, Springfield, MO 65809
MLS# 60310512Listed by: MURNEY ASSOCIATES - PRIMROSE - New
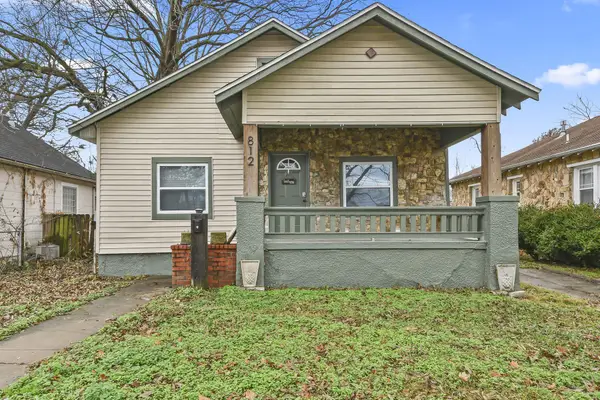 $221,500Active3 beds 2 baths1,512 sq. ft.
$221,500Active3 beds 2 baths1,512 sq. ft.812 W Pershing Street, Springfield, MO 65806
MLS# 60310507Listed by: MURNEY ASSOCIATES - PRIMROSE - New
 Listed by BHGRE$229,900Active-- beds -- baths1,830 sq. ft.
Listed by BHGRE$229,900Active-- beds -- baths1,830 sq. ft.716 E Locust Street, Springfield, MO 65803
MLS# 60310501Listed by: BETTER HOMES & GARDENS SW GRP - Open Sun, 2 to 4pmNew
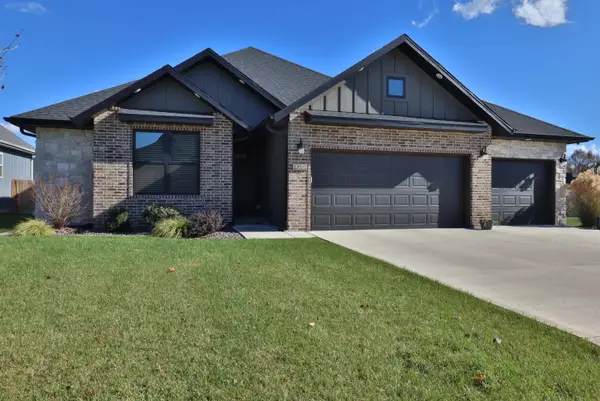 $419,900Active3 beds 2 baths1,815 sq. ft.
$419,900Active3 beds 2 baths1,815 sq. ft.4932 S Aaron Avenue, Springfield, MO 65810
MLS# 60310498Listed by: KELLER WILLIAMS - New
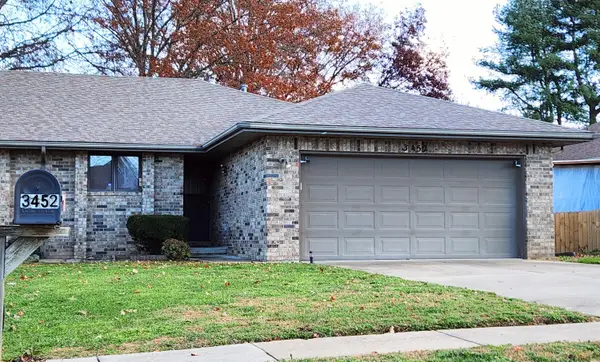 $182,500Active2 beds 2 baths1,253 sq. ft.
$182,500Active2 beds 2 baths1,253 sq. ft.3452 S Parkmont Court, Springfield, MO 65807
MLS# 60310494Listed by: AMAX REAL ESTATE - New
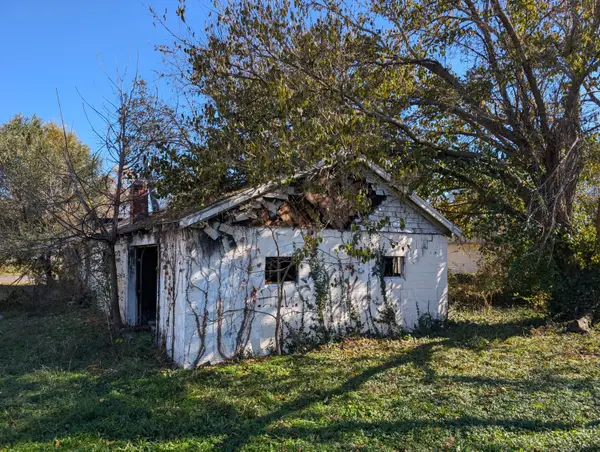 $25,000Active0.17 Acres
$25,000Active0.17 Acres2059 N Washington Avenue, Springfield, MO 65803
MLS# 60310491Listed by: VALIANT GROUP REAL ESTATE - New
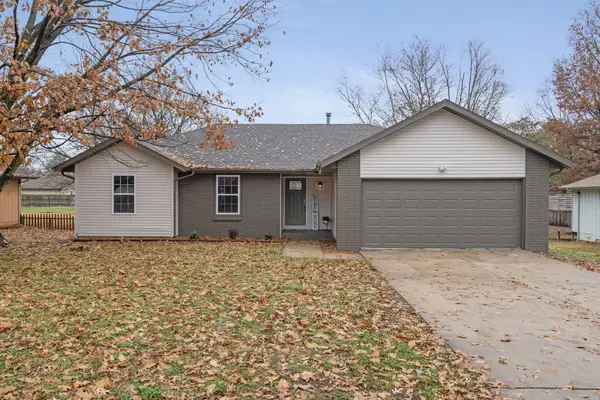 $239,900Active3 beds 2 baths1,238 sq. ft.
$239,900Active3 beds 2 baths1,238 sq. ft.3205 W Roxbury Street, Springfield, MO 65807
MLS# 60310473Listed by: BUY & SELL REALTY, LLC - New
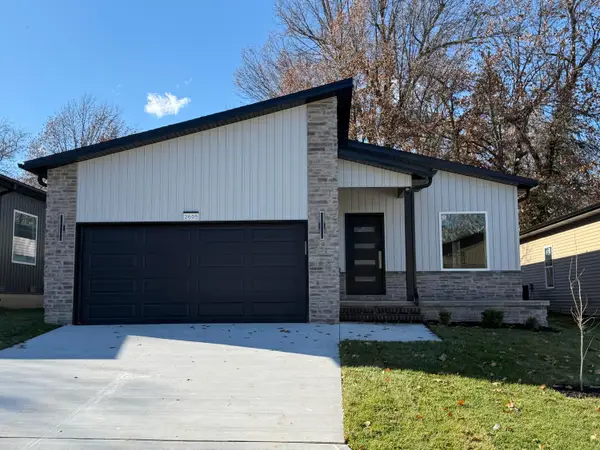 $249,900Active3 beds 2 baths1,400 sq. ft.
$249,900Active3 beds 2 baths1,400 sq. ft.2605 N Prospect Avenue, Springfield, MO 65803
MLS# 60310467Listed by: ALPHA REALTY MO, LLC - New
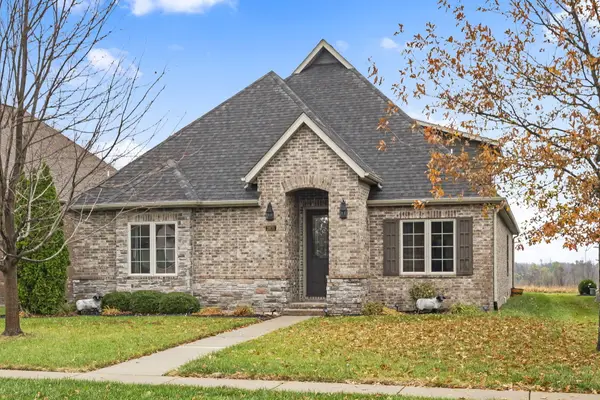 $489,900Active4 beds 3 baths2,290 sq. ft.
$489,900Active4 beds 3 baths2,290 sq. ft.3831 E Brookdale Terrace, Springfield, MO 65802
MLS# 60310451Listed by: KELLER WILLIAMS
