3051 N Pierce Avenue, Springfield, MO 65803
Local realty services provided by:Better Homes and Gardens Real Estate Southwest Group
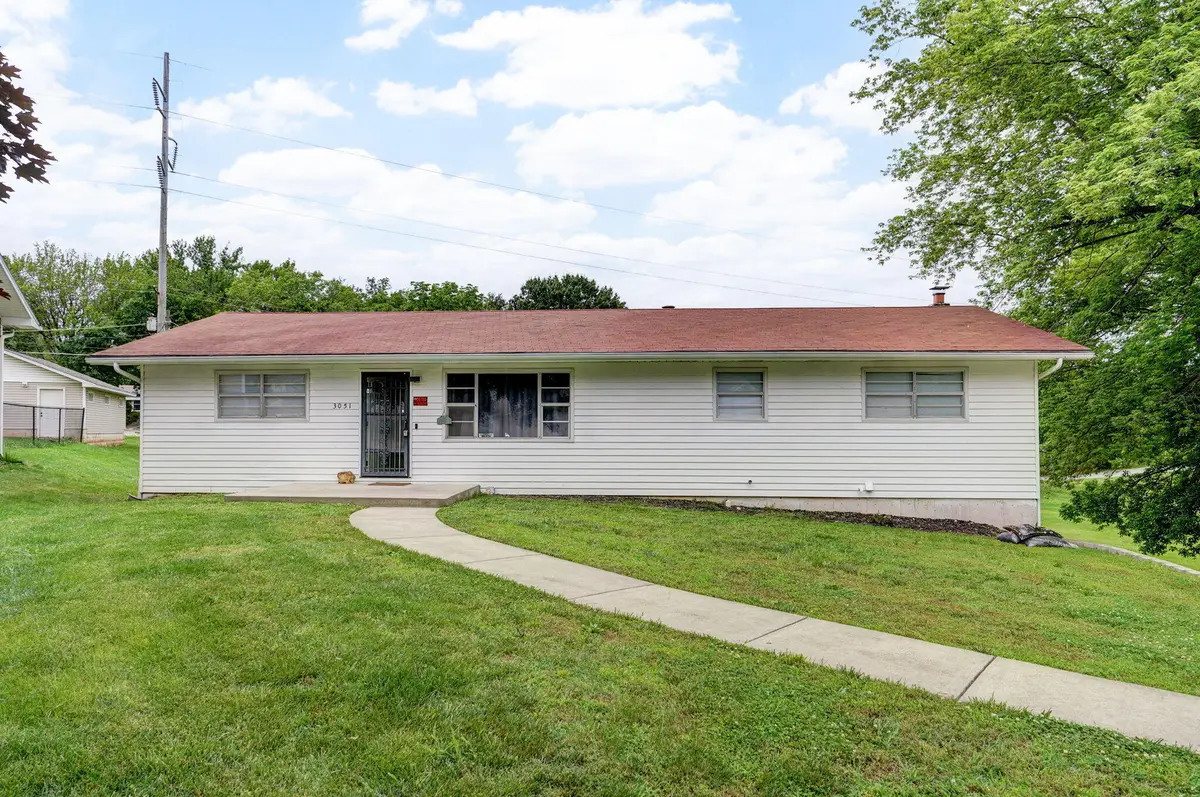
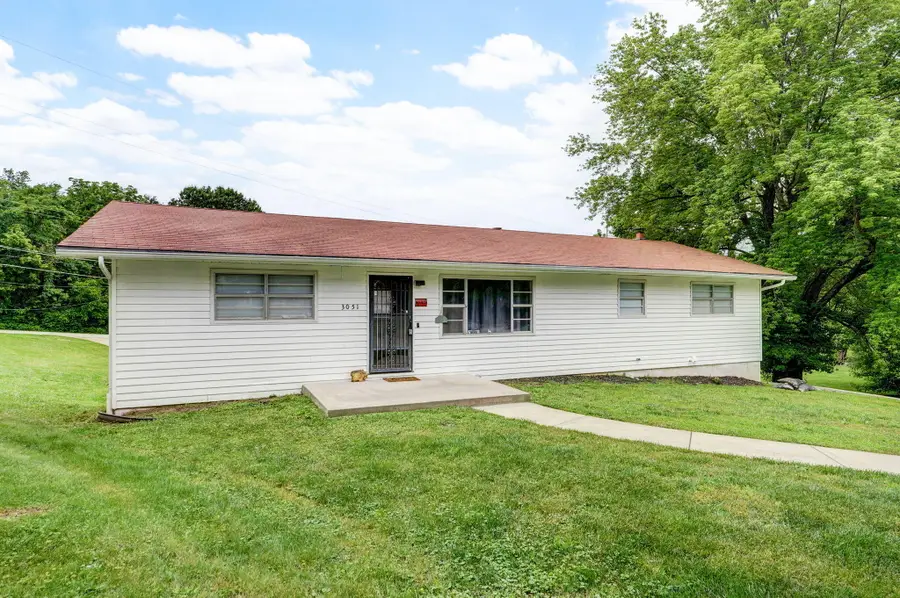
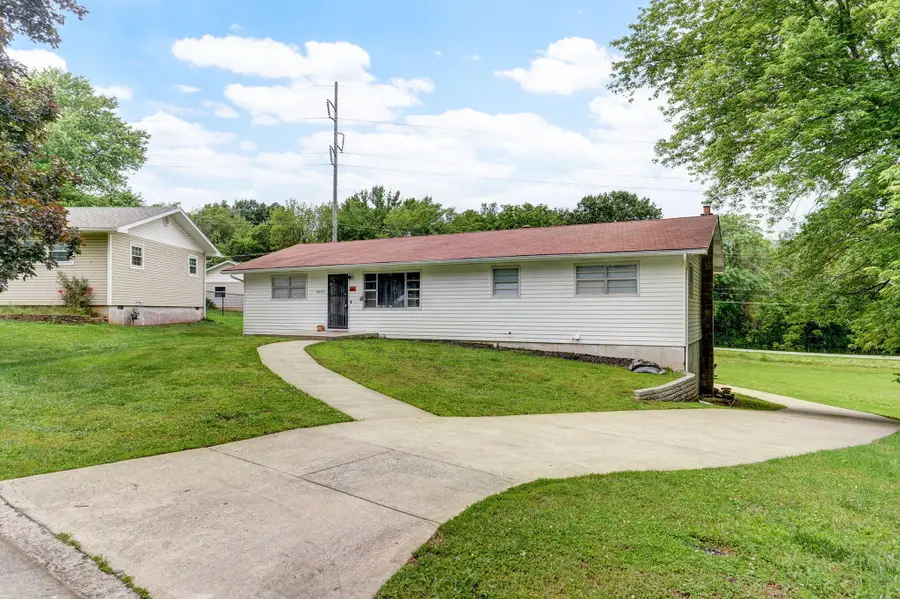
Listed by:christopher cole hunsaker
Office:keller williams
MLS#:60295944
Source:MO_GSBOR
3051 N Pierce Avenue,Springfield, MO 65803
$315,000
- 5 Beds
- 3 Baths
- 2,335 sq. ft.
- Single family
- Active
Price summary
- Price:$315,000
- Price per sq. ft.:$134.9
About this home
Spacious 5 Bedroom Home on over Half an Acre with Pull-Through Driveway!Welcome to your perfect blend of comfort and convenience! This 5 bedroom, 3 bath, open floor plan home features a fully finished basement with a second kitchen and laundry. Sits on a generous half an acre lot, extra large patio, offering endless possibilities for outdoor activities and entertainment. The pull through driveway allows for extra guests and easy access from both roads. Interior updates include granite countertops in both kitchens and motion sensor sink in upstairs kitchen. Digital keypad locks for entry, both upstairs and downstairs.Upstairs bathrooms both have heated lighted mirrors both magnifying. Downstairs bathroom also includes a heated lighted mirror. All 3 bathrooms have exhaust/light/bluetooth speaker combos. Front room/dining/kitchen includes bluetooth controllable lights!! Appliances upstairs and basement Included! Updated plumbing throughout the home. Seller is motivated--bring us an offer!DON'T MISS YOUR CHANCE TO OWN THIS RARE GEM!
Contact an agent
Home facts
- Year built:1973
- Listing Id #:60295944
- Added:74 day(s) ago
- Updated:August 14, 2025 at 02:43 PM
Rooms and interior
- Bedrooms:5
- Total bathrooms:3
- Full bathrooms:3
- Living area:2,335 sq. ft.
Heating and cooling
- Cooling:Attic Fan, Ceiling Fan(s), Central Air
- Heating:Central
Structure and exterior
- Year built:1973
- Building area:2,335 sq. ft.
- Lot area:0.55 Acres
Schools
- High school:SGF-Hillcrest
- Middle school:SGF-Reed
- Elementary school:SGF-Watkins
Finances and disclosures
- Price:$315,000
- Price per sq. ft.:$134.9
- Tax amount:$1,389 (2024)
New listings near 3051 N Pierce Avenue
- New
 $210,000Active3 beds 2 baths1,378 sq. ft.
$210,000Active3 beds 2 baths1,378 sq. ft.685 W Highland Street, Springfield, MO 65807
MLS# 60302222Listed by: KELLER WILLIAMS - New
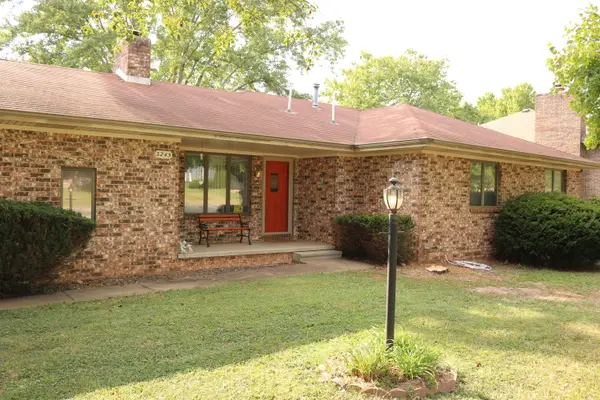 $189,995Active3 beds 2 baths1,465 sq. ft.
$189,995Active3 beds 2 baths1,465 sq. ft.3245 N Rogers Avenue, Springfield, MO 65803
MLS# 60302225Listed by: MURNEY ASSOCIATES - PRIMROSE - New
 $189,900Active3 beds 3 baths1,390 sq. ft.
$189,900Active3 beds 3 baths1,390 sq. ft.725 W Jean Street, Springfield, MO 65803
MLS# 60302207Listed by: MURNEY ASSOCIATES - PRIMROSE - Open Sun, 7 to 9pmNew
 $399,995Active3 beds 2 baths1,710 sq. ft.
$399,995Active3 beds 2 baths1,710 sq. ft.3031 W Marty Street, Springfield, MO 65810
MLS# 60302193Listed by: KELLER WILLIAMS - New
 $629,900Active5 beds 4 baths4,088 sq. ft.
$629,900Active5 beds 4 baths4,088 sq. ft.1401 N Chapel Drive, Springfield, MO 65802
MLS# 60302185Listed by: ALPHA REALTY MO, LLC - New
 $395,900Active4 beds 3 baths2,290 sq. ft.
$395,900Active4 beds 3 baths2,290 sq. ft.2376 W Rockwood Street, Springfield, MO 65807
MLS# 60302188Listed by: ALPHA REALTY MO, LLC - New
 $265,000Active-- beds 2 baths
$265,000Active-- beds 2 baths1003-1005 W Edgewood Street, Springfield, MO 65807
MLS# 60302176Listed by: BETTER HOMES & GARDENS SW GRP - New
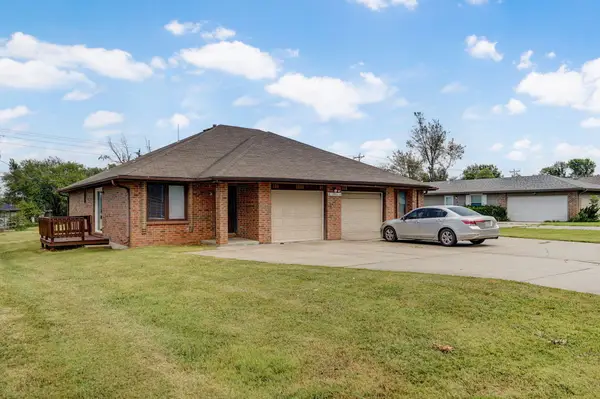 $265,000Active-- beds 1 baths
$265,000Active-- beds 1 baths2955 W Roxbury Street, Springfield, MO 65807
MLS# 60302177Listed by: BETTER HOMES & GARDENS SW GRP - New
 $1,300,000Active5 beds 4 baths3,826 sq. ft.
$1,300,000Active5 beds 4 baths3,826 sq. ft.6095 E Farm Rd 138, Springfield, MO 65802
MLS# 60302178Listed by: KELLER WILLIAMS - New
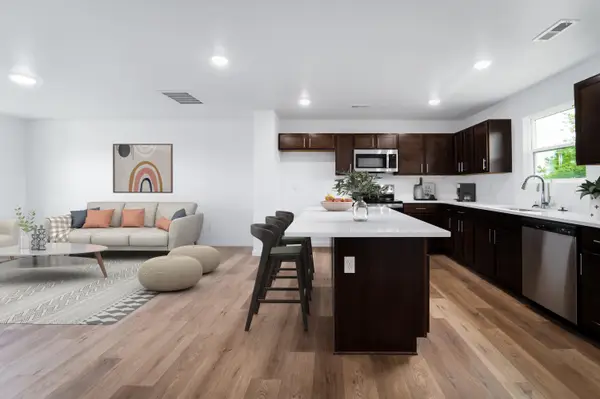 $251,995Active3 beds 2 baths1,428 sq. ft.
$251,995Active3 beds 2 baths1,428 sq. ft.5131 W Sunstruck Street, Springfield, MO 65802
MLS# 60301937Listed by: KELLER WILLIAMS
