3112 S Ventura, Springfield, MO 65804
Local realty services provided by:Better Homes and Gardens Real Estate Southwest Group
Listed by:terrill hensley
Office:realty choice
MLS#:60286725
Source:MO_GSBOR
3112 S Ventura,Springfield, MO 65804
$535,000
- 3 Beds
- 4 Baths
- 2,964 sq. ft.
- Single family
- Active
Price summary
- Price:$535,000
- Price per sq. ft.:$180.5
- Monthly HOA dues:$5.83
About this home
Price Just Dropped Again! You've waited -- and it paid off. Another reduction means a better deal for you, incredible value for this location and space.Unparalleled elegance in this stunning all-brick home located in the serene Chimney Hills Subdivision. Boasting nearly 3000 sq. ft. of meticulously remodeled living space, this home features a highly functional floorplan with two inviting living areas and formal dining room. The gourmet kitchen shines with stainless steel appliances, including 2 unit commercial refrigerator combine in one, an island bar, and ample storage. These three master suite home offer a private retreat. Enjoy the open feel with vaulted ceilings & inviting guest bathroom. Situated on a peaceful cul-de-sac in the sought-after southeast location, this home also includes a painted floor in the oversized garage and convenient double gate access to the backyard. Perfect for entertaining & everyday living, this home blends luxury & functionality seamlessly.
Contact an agent
Home facts
- Year built:1987
- Listing ID #:60286725
- Added:230 day(s) ago
- Updated:September 26, 2025 at 02:47 PM
Rooms and interior
- Bedrooms:3
- Total bathrooms:4
- Full bathrooms:3
- Half bathrooms:1
- Living area:2,964 sq. ft.
Heating and cooling
- Cooling:Ceiling Fan(s), Central Air
- Heating:Central, Forced Air
Structure and exterior
- Year built:1987
- Building area:2,964 sq. ft.
- Lot area:0.3 Acres
Schools
- High school:SGF-Glendale
- Middle school:SGF-Pershing
- Elementary school:SGF-Field
Finances and disclosures
- Price:$535,000
- Price per sq. ft.:$180.5
- Tax amount:$3,147 (2024)
New listings near 3112 S Ventura
- New
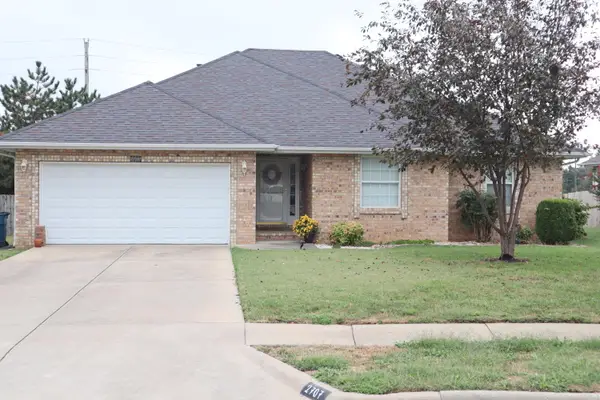 $269,900Active3 beds 2 baths1,996 sq. ft.
$269,900Active3 beds 2 baths1,996 sq. ft.2707 S Ryan Place, Springfield, MO 65807
MLS# 60305630Listed by: DIZMANG ASSOCIATES - New
 $270,000Active3 beds 2 baths1,403 sq. ft.
$270,000Active3 beds 2 baths1,403 sq. ft.3529 W Cardinal Drive, Springfield, MO 65810
MLS# 60305701Listed by: HOUSE THEORY REALTY - New
 $207,900Active2 beds 2 baths1,244 sq. ft.
$207,900Active2 beds 2 baths1,244 sq. ft.930 E Primrose #B2, Springfield, MO 65807
MLS# 60305706Listed by: ASSIST 2 SELL - Open Sun, 7 to 9pmNew
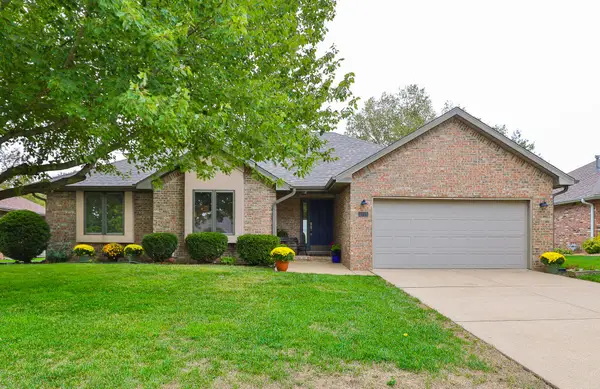 $289,900Active3 beds 2 baths1,910 sq. ft.
$289,900Active3 beds 2 baths1,910 sq. ft.3746 S Lexus Avenue, Springfield, MO 65807
MLS# 60305699Listed by: MURNEY ASSOCIATES - PRIMROSE - New
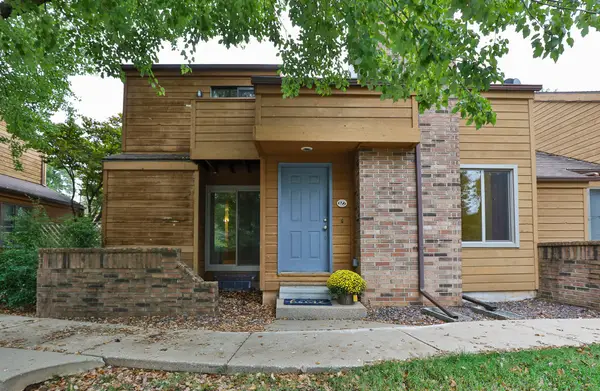 $249,900Active4 beds 3 baths2,225 sq. ft.
$249,900Active4 beds 3 baths2,225 sq. ft.3440 S Delaware #127, Springfield, MO 65804
MLS# 60305700Listed by: MURNEY ASSOCIATES - PRIMROSE - New
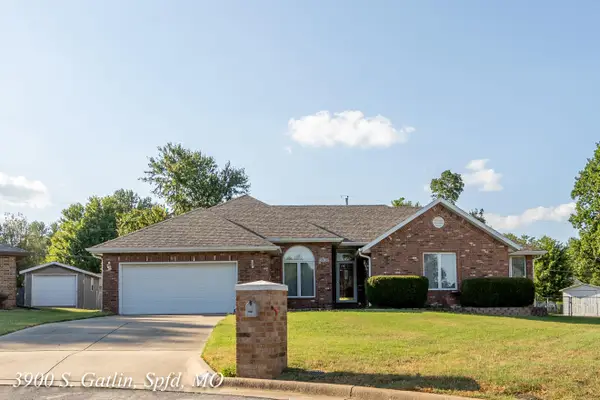 $319,900Active3 beds 2 baths2,140 sq. ft.
$319,900Active3 beds 2 baths2,140 sq. ft.3900 S Gatlin Court, Springfield, MO 65807
MLS# 60305681Listed by: MURNEY ASSOCIATES - PRIMROSE - New
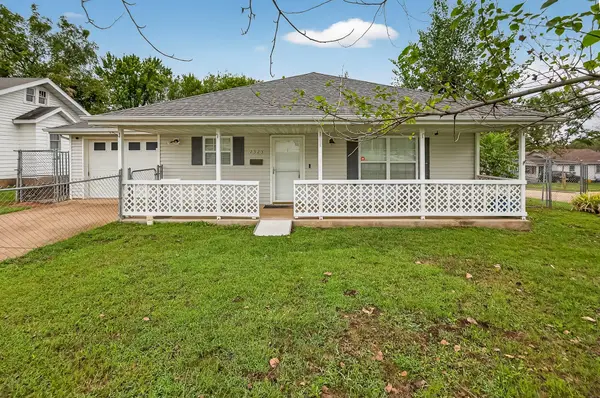 $199,000Active3 beds 1 baths1,254 sq. ft.
$199,000Active3 beds 1 baths1,254 sq. ft.2323 N Missouri Avenue, Springfield, MO 65803
MLS# 60305683Listed by: MURNEY ASSOCIATES - PRIMROSE - New
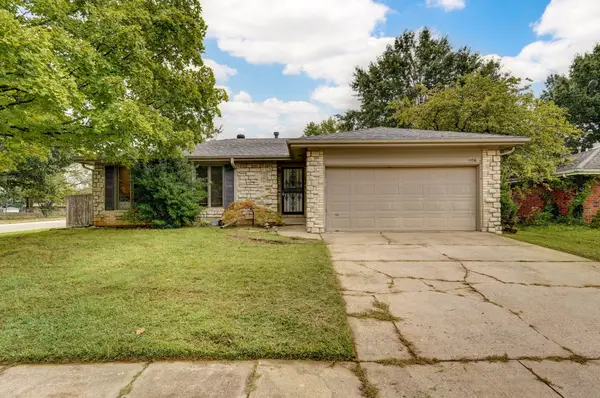 $259,900Active4 beds 3 baths2,260 sq. ft.
$259,900Active4 beds 3 baths2,260 sq. ft.1406 S John Avenue, Springfield, MO 65804
MLS# 60305663Listed by: ALBERS REAL ESTATE GROUP - Open Sat, 5 to 7pmNew
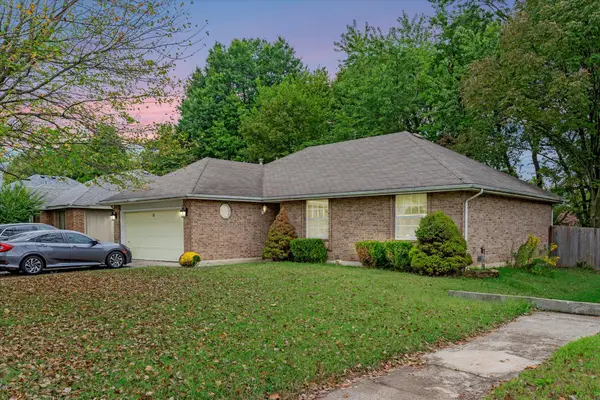 $234,900Active3 beds 2 baths1,361 sq. ft.
$234,900Active3 beds 2 baths1,361 sq. ft.3233 W Primrose Street, Springfield, MO 65807
MLS# 60305658Listed by: RE/MAX HOUSE OF BROKERS - New
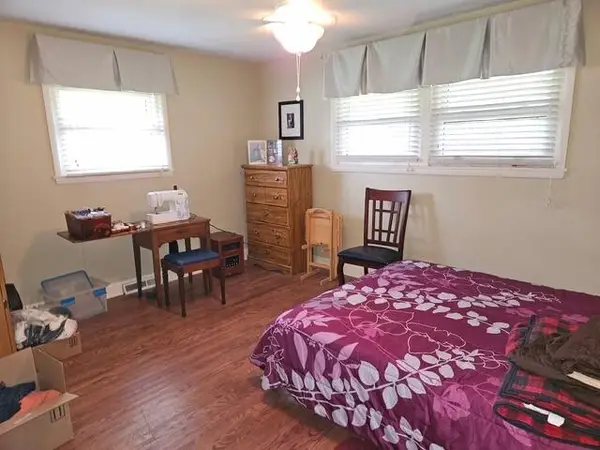 $299,900Active3 beds 2 baths2,298 sq. ft.
$299,900Active3 beds 2 baths2,298 sq. ft.2703 E Normandy Street, Springfield, MO 65804
MLS# 60305635Listed by: GLENWORTH REALTY COMPANY
