3206 W Grayrock Drive, Springfield, MO 65810
Local realty services provided by:Better Homes and Gardens Real Estate Southwest Group
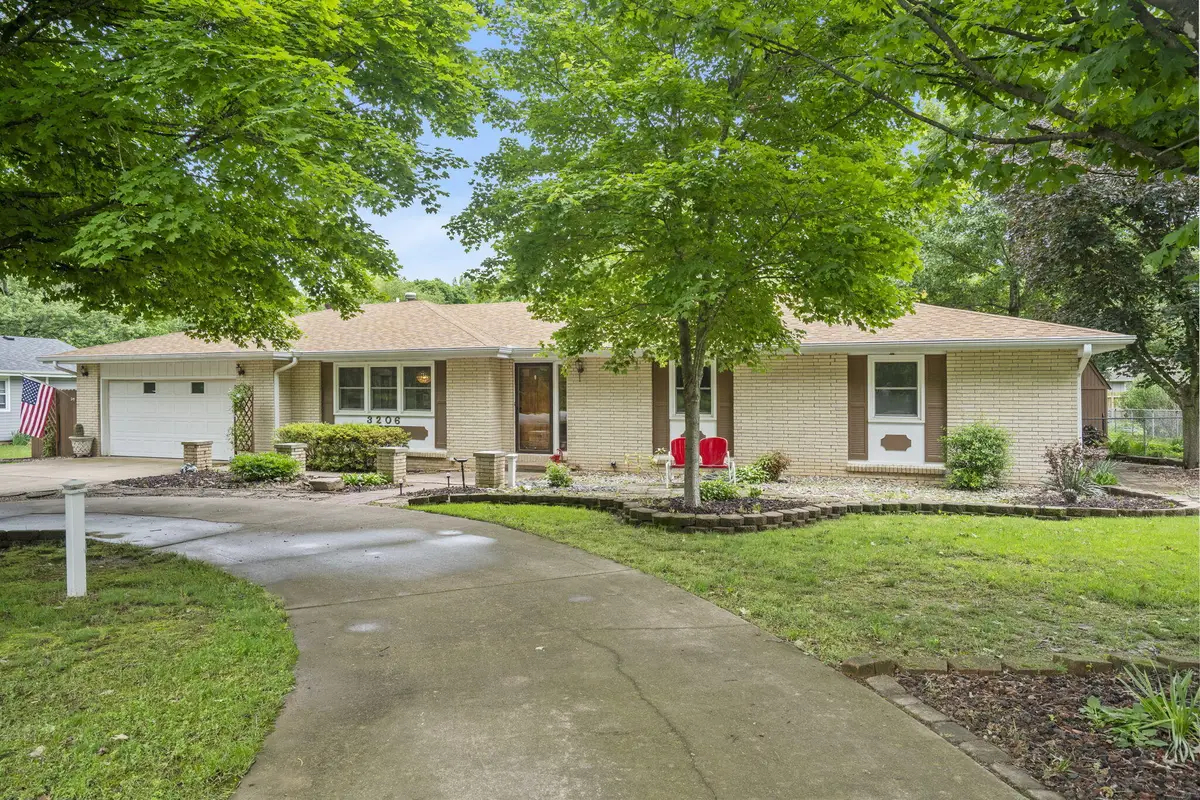
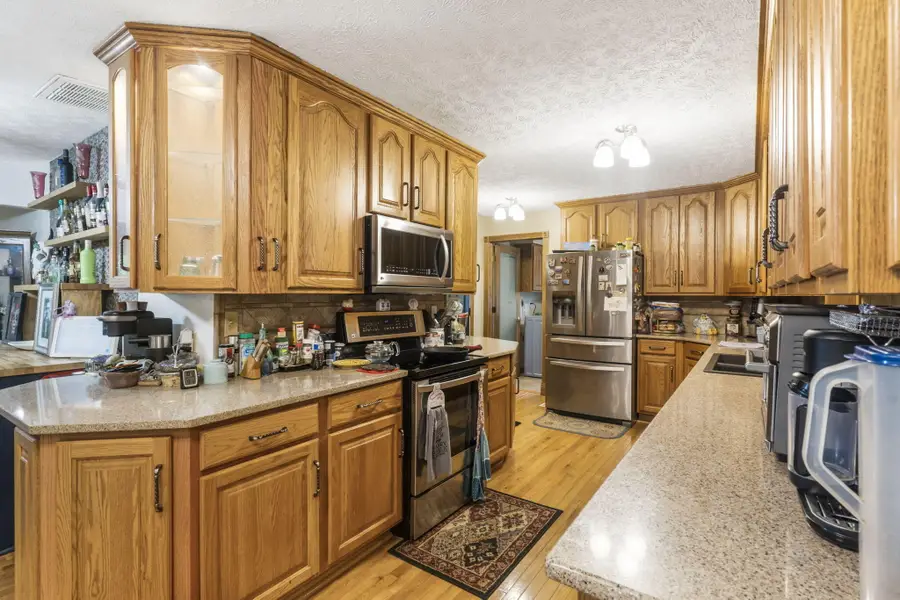
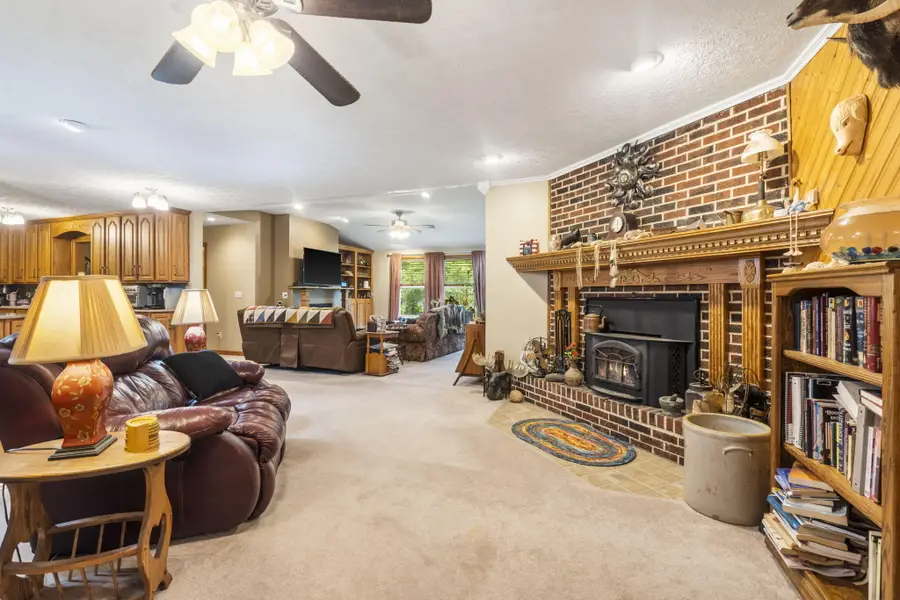
Listed by:sharon elkins
Office:beverly hills 417
MLS#:60295680
Source:MO_GSBOR
3206 W Grayrock Drive,Springfield, MO 65810
$370,000
- 4 Beds
- 3 Baths
- 2,564 sq. ft.
- Single family
- Active
Price summary
- Price:$370,000
- Price per sq. ft.:$144.31
About this home
HOLD ON, STOP THE CAR!! No matter how good these pictures are, you have to walk through this one to grasp how awesome this house is!! Don't be fooled into thinking its simply a smaller ranch home. For starters, the quality build of this home is impeccable! From the moment you step in to the large welcoming entryway with a custom, hand-picked and crafted tile floor, you will realize how much this home has to offer from the wonderful flow of the floorplan to the incredibly well thought out custom build touches throughout the home and into the beautifully and lovingly landscaped yard. This spacious 2500+ sq ft with multiple main attractions, offers two living spaces, split bedroom floorplan, with the center stage being the heart of the home featuring the overflowingly large living room and den area with a hand-crafted oak mantle over the fireplace, custom designed and crafted accent wall, all within full view of the gorgeous custom kitchen that features custom cabinetry to the ceiling with lighting in the display cabinets, pull-out shelving and spice racks, stainless appliances, and custom cut and hand-crafted tile designed backsplash that is truly a work of art, with gorgeous hardwood floors that step into the very large formal dining room facing a wall of quality Pella windows.Stepping away from center stage, the next main attraction is the gorgeous all-weather sunroom that can be fully viewed and open from the den, complete with a tornado-rated storm shelter. This well thought out home has even MORE to offer, for example, the cozy den area features a handicap-accessible full bath and a guest bedroom with extra-wide doorways, offering flexible living options. The west wing hosts a luxurious master suite with a walk-in closet, granite countertops, separate shower, and a radiant heated floor.
Contact an agent
Home facts
- Year built:1974
- Listing Id #:60295680
- Added:77 day(s) ago
- Updated:August 14, 2025 at 02:43 PM
Rooms and interior
- Bedrooms:4
- Total bathrooms:3
- Full bathrooms:3
- Living area:2,564 sq. ft.
Heating and cooling
- Cooling:Attic Fan, Ceiling Fan(s), Central Air
- Heating:Fireplace(s), Forced Air
Structure and exterior
- Year built:1974
- Building area:2,564 sq. ft.
- Lot area:0.43 Acres
Schools
- High school:SGF-Kickapoo
- Middle school:SGF-Cherokee
- Elementary school:SGF-McBride/Wilson's Cre
Utilities
- Sewer:Septic Tank
Finances and disclosures
- Price:$370,000
- Price per sq. ft.:$144.31
- Tax amount:$2,712 (2024)
New listings near 3206 W Grayrock Drive
- New
 $189,900Active3 beds 3 baths1,390 sq. ft.
$189,900Active3 beds 3 baths1,390 sq. ft.725 W Jean Street, Springfield, MO 65803
MLS# 60302207Listed by: MURNEY ASSOCIATES - PRIMROSE - Open Sun, 7 to 9pmNew
 $399,995Active3 beds 2 baths1,710 sq. ft.
$399,995Active3 beds 2 baths1,710 sq. ft.3031 W Marty Street, Springfield, MO 65810
MLS# 60302193Listed by: KELLER WILLIAMS - New
 $629,900Active5 beds 4 baths4,088 sq. ft.
$629,900Active5 beds 4 baths4,088 sq. ft.1401 N Chapel Drive, Springfield, MO 65802
MLS# 60302185Listed by: ALPHA REALTY MO, LLC - New
 $395,900Active4 beds 3 baths2,290 sq. ft.
$395,900Active4 beds 3 baths2,290 sq. ft.2376 W Rockwood Street, Springfield, MO 65807
MLS# 60302188Listed by: ALPHA REALTY MO, LLC - New
 $265,000Active-- beds 2 baths
$265,000Active-- beds 2 baths1003-1005 W Edgewood Street, Springfield, MO 65807
MLS# 60302176Listed by: BETTER HOMES & GARDENS SW GRP - New
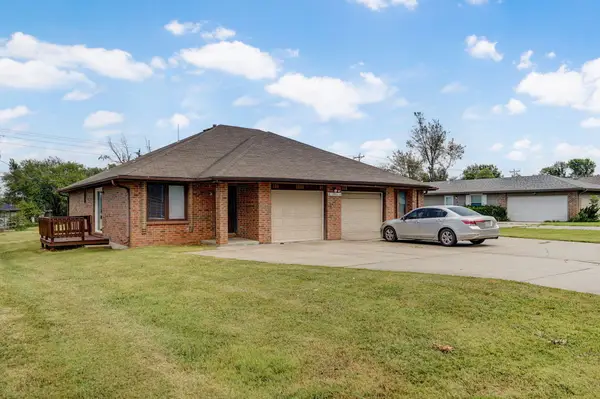 $265,000Active-- beds 1 baths
$265,000Active-- beds 1 baths2955 W Roxbury Street, Springfield, MO 65807
MLS# 60302177Listed by: BETTER HOMES & GARDENS SW GRP - New
 $1,300,000Active5 beds 4 baths3,826 sq. ft.
$1,300,000Active5 beds 4 baths3,826 sq. ft.6095 E Farm Rd 138, Springfield, MO 65802
MLS# 60302178Listed by: KELLER WILLIAMS - New
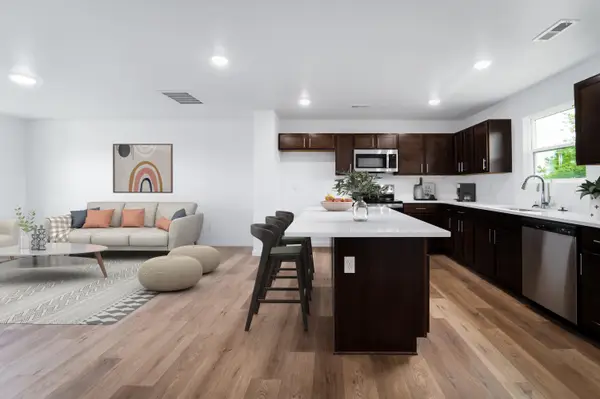 $251,995Active3 beds 2 baths1,428 sq. ft.
$251,995Active3 beds 2 baths1,428 sq. ft.5131 W Sunstruck Street, Springfield, MO 65802
MLS# 60301937Listed by: KELLER WILLIAMS - New
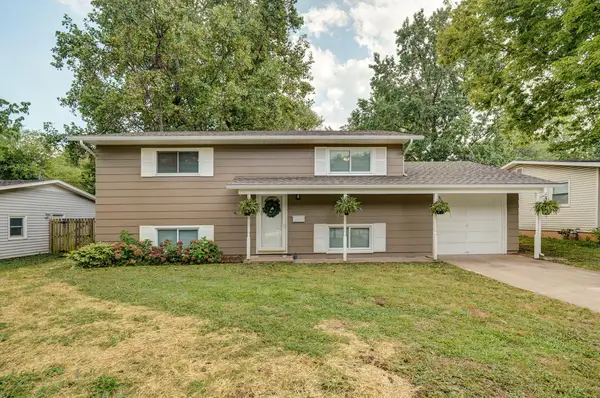 $229,000Active4 beds 3 baths1,700 sq. ft.
$229,000Active4 beds 3 baths1,700 sq. ft.530 E Edgewood Street, Springfield, MO 65807
MLS# 60302120Listed by: ALPHA REALTY MO, LLC - New
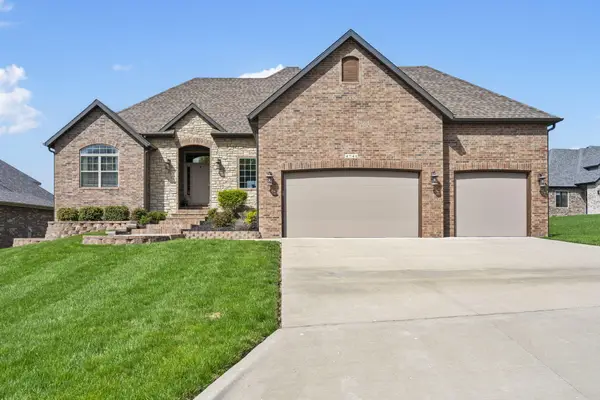 $580,000Active5 beds 3 baths3,347 sq. ft.
$580,000Active5 beds 3 baths3,347 sq. ft.4741 Forest Trails Drive, Springfield, MO 65809
MLS# 60302158Listed by: KELLER WILLIAMS
