3262 S Thornridge Drive, Springfield, MO 65809
Local realty services provided by:Better Homes and Gardens Real Estate Southwest Group
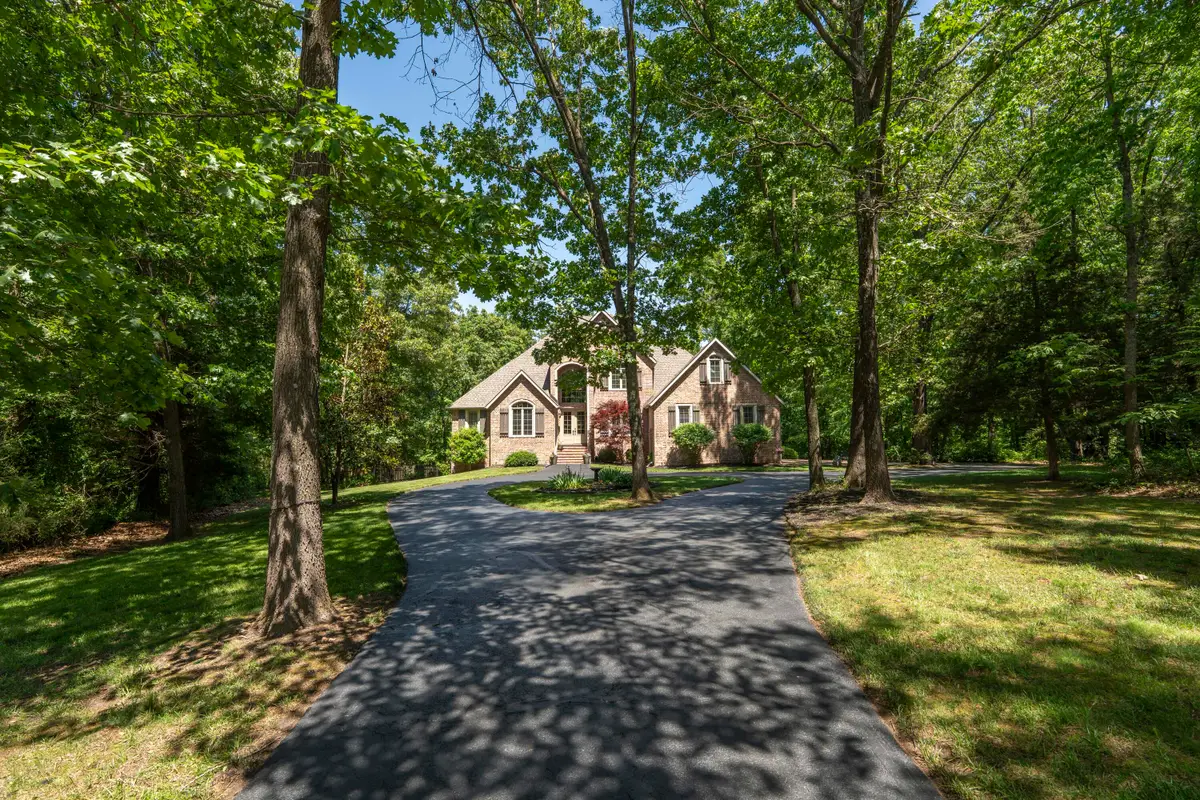
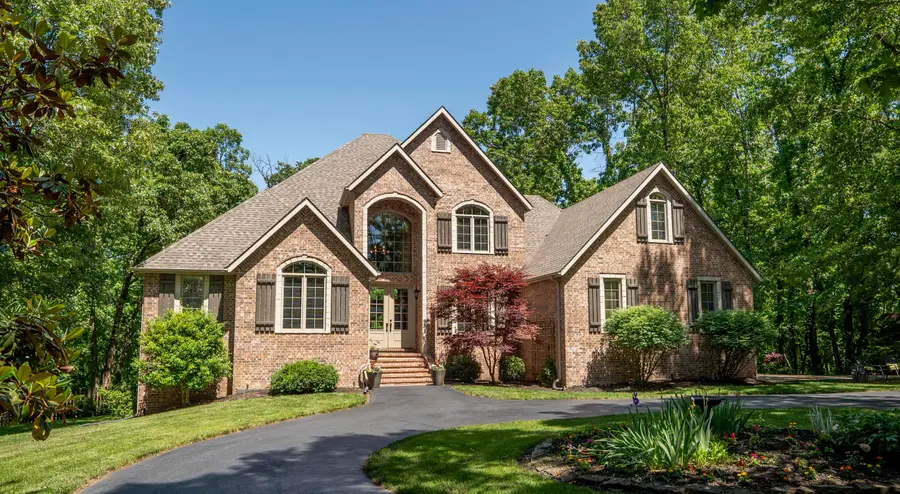
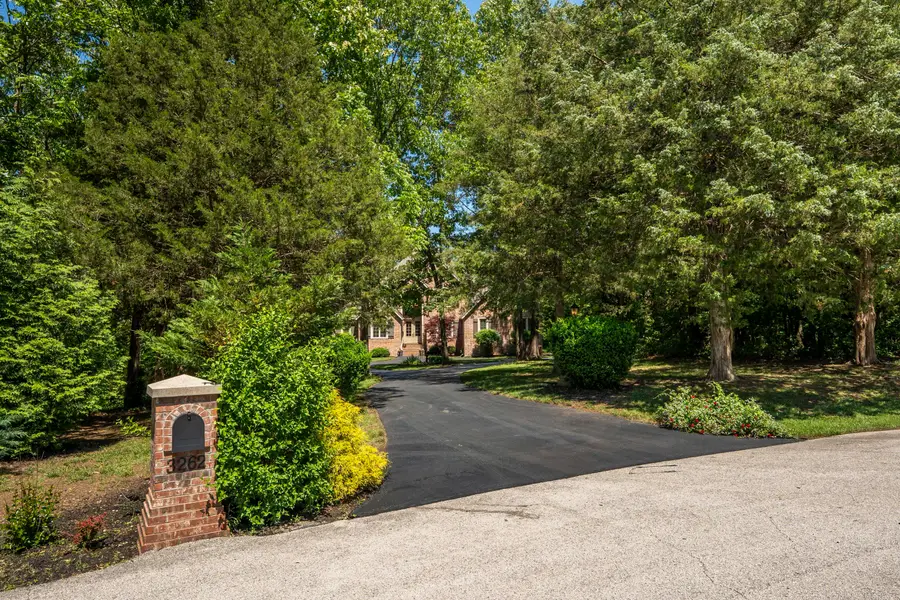
Listed by:team serrano
Office:assist 2 sell
MLS#:60295417
Source:MO_GSBOR
3262 S Thornridge Drive,Springfield, MO 65809
$1,400,000
- 6 Beds
- 5 Baths
- 6,723 sq. ft.
- Single family
- Active
Price summary
- Price:$1,400,000
- Price per sq. ft.:$208.24
- Monthly HOA dues:$116.67
About this home
Stunning Custom-Built Home on 5 Private Acres in a highly sought after Gated Community.Nestled among the trees, this custom-built two-story home, lovingly maintained by its original owners, offers the perfect blend of privacy & convenience--just minutes from Springfield w/easy access to both highways. Situated on 5.07 acres, this sprawling 6,723 sq ft home is an entertainer's dream.Upon entering, you're greeted by a grand 19-foot wall of windows in the formal living room, framing breathtaking views of the surrounding landscape & flooding the home with natural light. The spacious floor plan includes a formal dining room, private office, & kitchen w/abundant cabinetry, stainless steel appliances, granite countertops, an island, & cozy hearth room. The home also features 3 gas fireplaces.The primary suite has French doors leading to a deck, & bath w/dual vanities, jetted tub, walk-in shower, water closet, & two walk-in closets. The main level also offers a laundry room & powder bath.Upstairs, you'll find three en-suite bedrooms, with two sharing a Jack-and-Jill bath. The massive basement provides ample space for leisure and entertainment, with two living areas--one perfect for games or billiards--& wet bar w/granite countertops. Two additional bedrooms, one with direct bathroom access, complete the lower level.The home's large, private backyard is an oasis of serenity, with no neighbors in sight and a big fenced in area. Enjoy the outdoors on the deck or lower covered patio. There's even a well-constructed treehouse. A heated & cooled John Deere room is ideal for a workshop.Additional features include:Triple-zoned HVAC (2 gas units & 1 electric upstairs), two 40-gallon water heaters, 8-foot doors and 36-inch wide doorways throughout, wired alarm system/smoke detectors, intercom, & whole-home audio, sprinkler system in front/back yards, new roof. This exceptional home is a rare find in a highly desirable location. Don't miss your chance to make it yours!
Contact an agent
Home facts
- Year built:2006
- Listing Id #:60295417
- Added:82 day(s) ago
- Updated:August 14, 2025 at 02:53 PM
Rooms and interior
- Bedrooms:6
- Total bathrooms:5
- Full bathrooms:4
- Half bathrooms:1
- Living area:6,723 sq. ft.
Heating and cooling
- Cooling:Ceiling Fan(s), Central Air, Zoned
- Heating:Forced Air, Zoned
Structure and exterior
- Year built:2006
- Building area:6,723 sq. ft.
- Lot area:5.07 Acres
Schools
- High school:Rogersville
- Middle school:Rogersville
- Elementary school:Rogersville
Utilities
- Sewer:Septic Tank
Finances and disclosures
- Price:$1,400,000
- Price per sq. ft.:$208.24
- Tax amount:$10,668 (2024)
New listings near 3262 S Thornridge Drive
- New
 $284,900Active3 beds 3 baths1,569 sq. ft.
$284,900Active3 beds 3 baths1,569 sq. ft.2616 N Prospect Avenue, Springfield, MO 65803
MLS# 60302231Listed by: MURNEY ASSOCIATES - PRIMROSE - New
 $210,000Active3 beds 2 baths1,378 sq. ft.
$210,000Active3 beds 2 baths1,378 sq. ft.685 W Highland Street, Springfield, MO 65807
MLS# 60302222Listed by: KELLER WILLIAMS - New
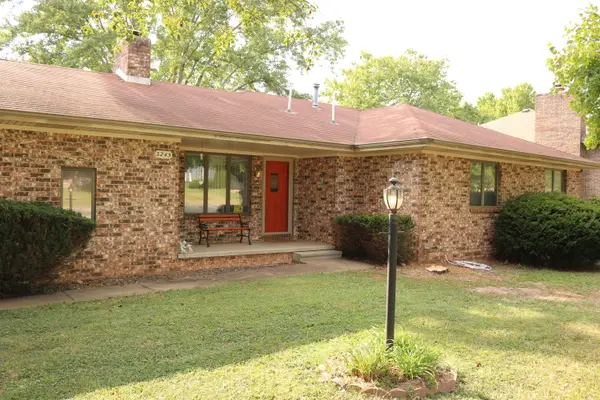 $189,995Active3 beds 2 baths1,465 sq. ft.
$189,995Active3 beds 2 baths1,465 sq. ft.3245 N Rogers Avenue, Springfield, MO 65803
MLS# 60302225Listed by: MURNEY ASSOCIATES - PRIMROSE - New
 $189,900Active3 beds 3 baths1,390 sq. ft.
$189,900Active3 beds 3 baths1,390 sq. ft.725 W Jean Street, Springfield, MO 65803
MLS# 60302207Listed by: MURNEY ASSOCIATES - PRIMROSE - Open Sun, 7 to 9pmNew
 $399,995Active3 beds 2 baths1,710 sq. ft.
$399,995Active3 beds 2 baths1,710 sq. ft.3031 W Marty Street, Springfield, MO 65810
MLS# 60302193Listed by: KELLER WILLIAMS - New
 $629,900Active5 beds 4 baths4,088 sq. ft.
$629,900Active5 beds 4 baths4,088 sq. ft.1401 N Chapel Drive, Springfield, MO 65802
MLS# 60302185Listed by: ALPHA REALTY MO, LLC - New
 $395,900Active4 beds 3 baths2,290 sq. ft.
$395,900Active4 beds 3 baths2,290 sq. ft.2376 W Rockwood Street, Springfield, MO 65807
MLS# 60302188Listed by: ALPHA REALTY MO, LLC - New
 $265,000Active-- beds 2 baths
$265,000Active-- beds 2 baths1003-1005 W Edgewood Street, Springfield, MO 65807
MLS# 60302176Listed by: BETTER HOMES & GARDENS SW GRP - New
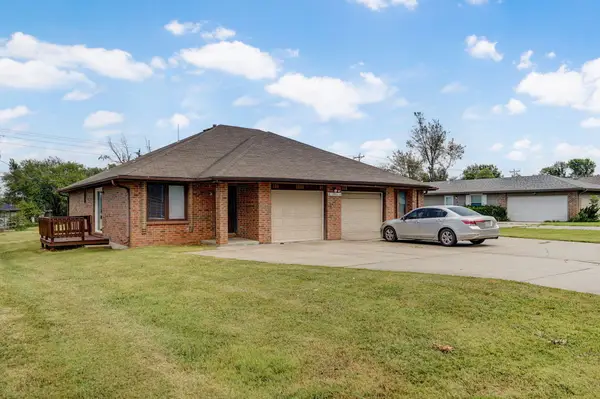 $265,000Active-- beds 1 baths
$265,000Active-- beds 1 baths2955 W Roxbury Street, Springfield, MO 65807
MLS# 60302177Listed by: BETTER HOMES & GARDENS SW GRP - New
 $1,300,000Active5 beds 4 baths3,826 sq. ft.
$1,300,000Active5 beds 4 baths3,826 sq. ft.6095 E Farm Rd 138, Springfield, MO 65802
MLS# 60302178Listed by: KELLER WILLIAMS
