3538 E State Hwy Aa, Springfield, MO 65803
Local realty services provided by:Better Homes and Gardens Real Estate Southwest Group
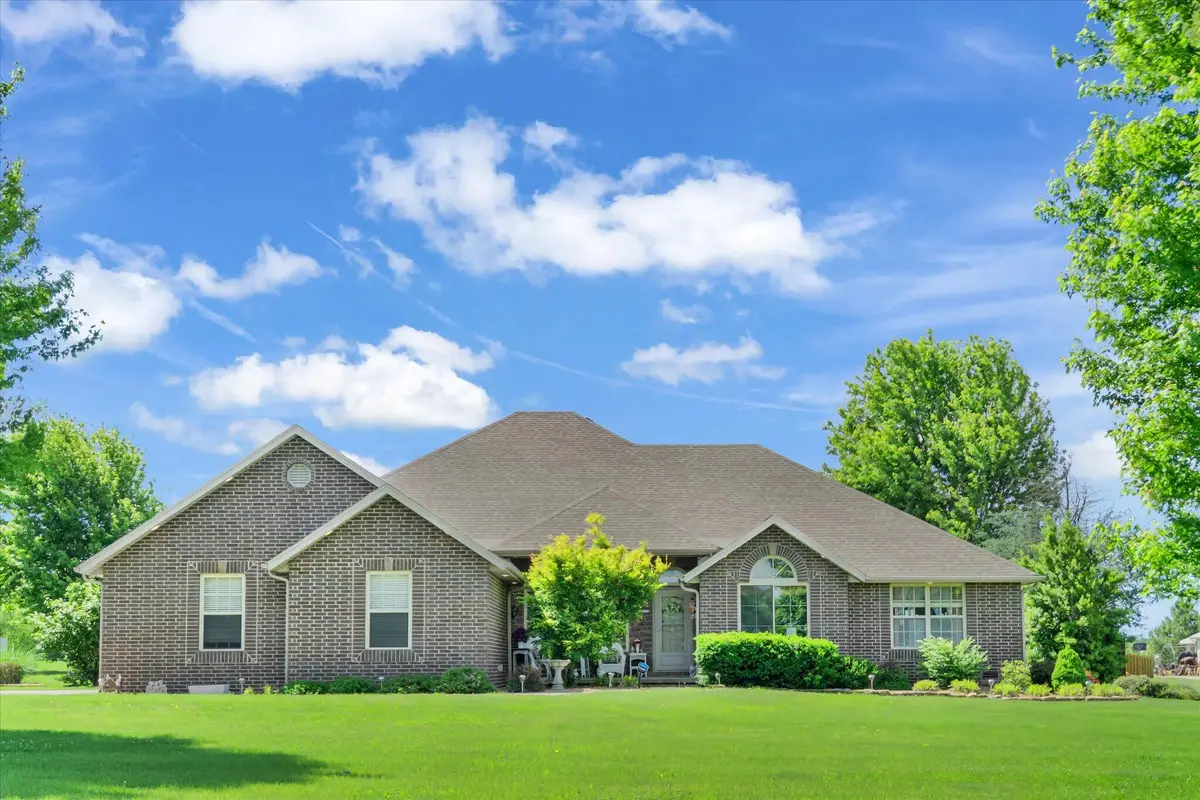
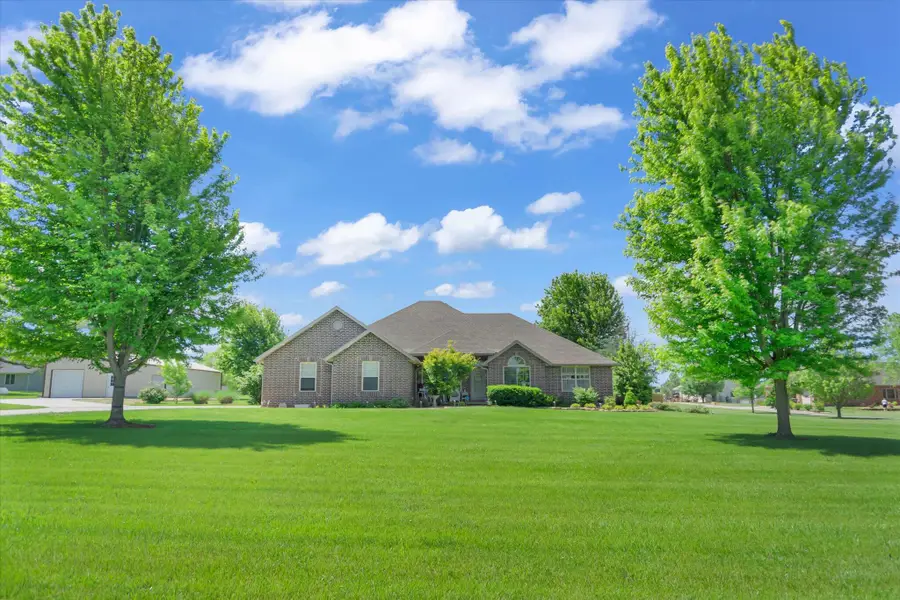
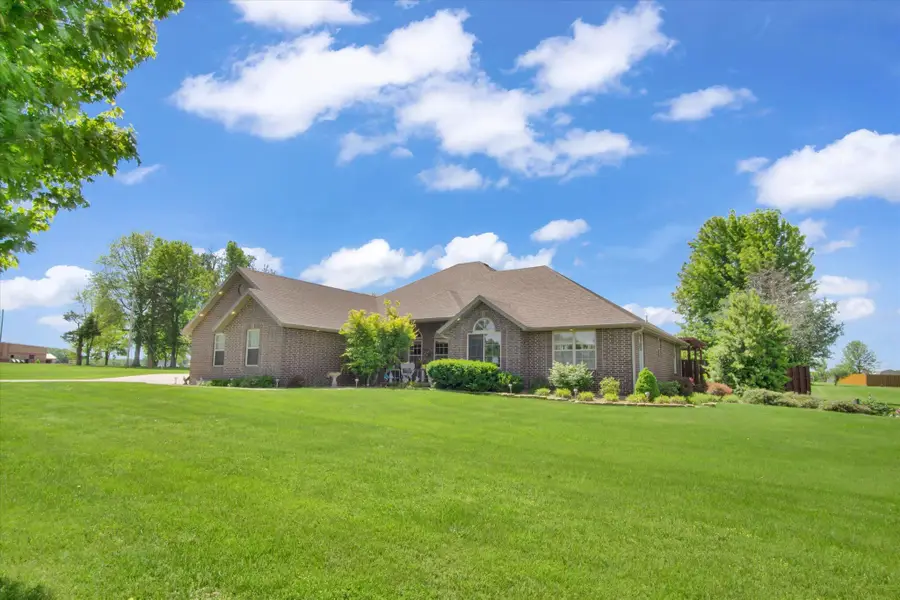
Listed by:tammy l hall
Office:century 21 integrity group
MLS#:60293466
Source:MO_GSBOR
3538 E State Hwy Aa,Springfield, MO 65803
$673,500
- 3 Beds
- 3 Baths
- 2,596 sq. ft.
- Single family
- Active
Price summary
- Price:$673,500
- Price per sq. ft.:$259.44
About this home
COME SEE this beautiful updated all brick home on 3 acres and 24 X 70 Outbuilding. It is just a stone throw from Fellows Lake. 3 bedrooms, 2.5 bathrooms with formal dining room, eat in kitchen with pantry and sunroom that is heated/cooled along with large master suite with extra extra large walkin closet. Master bathroom has jetted tub, two sinks to enjoy.Living room has a beautiful gas fireplace and an office room so you can work from home. Kitchen cabinets are Cherry., Island in kitchen has pull out cabinets. No Carpet. Crown Molding throughout. Gutter Guard. Sunroom has cathrel ceiling. Office room has french doors, nice mudroom/laundry room. Master bedrom has exterior door going to back yard. Average Electric $167.00 per month. Most ceiling area is 10 foot. Washer/Dryer staying with home. Refrigerator is possible to stay.Outbuilding is 24 x 70 concrete floors with electricity. In the garage there are stairs which go to storage flooring over 3 car garage area. LOTS AND LOTS of updating done since owners purchased this home. Due to age of current owners they need a more managable home. COME SEE THIS HOME SOON...THIS OPPORTUNITY WILL NOT LAST LONG!!!!
Contact an agent
Home facts
- Year built:2005
- Listing Id #:60293466
- Added:105 day(s) ago
- Updated:August 14, 2025 at 02:43 PM
Rooms and interior
- Bedrooms:3
- Total bathrooms:3
- Full bathrooms:2
- Half bathrooms:1
- Living area:2,596 sq. ft.
Heating and cooling
- Cooling:Attic Fan, Ceiling Fan(s), Central Air, Heat Pump
- Heating:Forced Air, Heat Pump, Heat Pump Dual Fuel
Structure and exterior
- Year built:2005
- Building area:2,596 sq. ft.
- Lot area:3 Acres
Schools
- High school:SGF-Hillcrest
- Middle school:SGF-Pleasant View
- Elementary school:SGF-Pleasant View
Utilities
- Sewer:Septic Tank
Finances and disclosures
- Price:$673,500
- Price per sq. ft.:$259.44
- Tax amount:$4,097 (2024)
New listings near 3538 E State Hwy Aa
- New
 $284,900Active3 beds 3 baths1,569 sq. ft.
$284,900Active3 beds 3 baths1,569 sq. ft.2616 N Prospect Avenue, Springfield, MO 65803
MLS# 60302231Listed by: MURNEY ASSOCIATES - PRIMROSE - New
 $210,000Active3 beds 2 baths1,378 sq. ft.
$210,000Active3 beds 2 baths1,378 sq. ft.685 W Highland Street, Springfield, MO 65807
MLS# 60302222Listed by: KELLER WILLIAMS - New
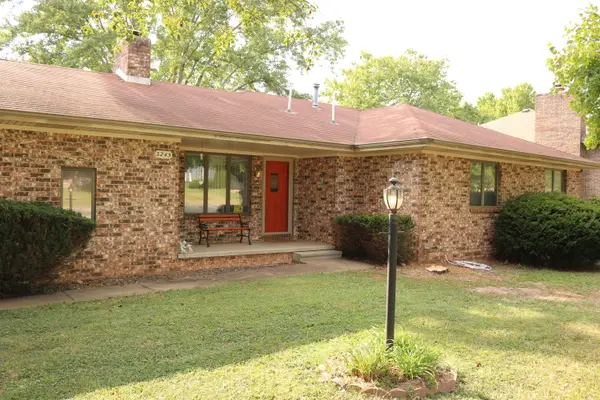 $189,995Active3 beds 2 baths1,465 sq. ft.
$189,995Active3 beds 2 baths1,465 sq. ft.3245 N Rogers Avenue, Springfield, MO 65803
MLS# 60302225Listed by: MURNEY ASSOCIATES - PRIMROSE - New
 $189,900Active3 beds 3 baths1,390 sq. ft.
$189,900Active3 beds 3 baths1,390 sq. ft.725 W Jean Street, Springfield, MO 65803
MLS# 60302207Listed by: MURNEY ASSOCIATES - PRIMROSE - Open Sun, 7 to 9pmNew
 $399,995Active3 beds 2 baths1,710 sq. ft.
$399,995Active3 beds 2 baths1,710 sq. ft.3031 W Marty Street, Springfield, MO 65810
MLS# 60302193Listed by: KELLER WILLIAMS - New
 $629,900Active5 beds 4 baths4,088 sq. ft.
$629,900Active5 beds 4 baths4,088 sq. ft.1401 N Chapel Drive, Springfield, MO 65802
MLS# 60302185Listed by: ALPHA REALTY MO, LLC - New
 $395,900Active4 beds 3 baths2,290 sq. ft.
$395,900Active4 beds 3 baths2,290 sq. ft.2376 W Rockwood Street, Springfield, MO 65807
MLS# 60302188Listed by: ALPHA REALTY MO, LLC - New
 $265,000Active-- beds 2 baths
$265,000Active-- beds 2 baths1003-1005 W Edgewood Street, Springfield, MO 65807
MLS# 60302176Listed by: BETTER HOMES & GARDENS SW GRP - New
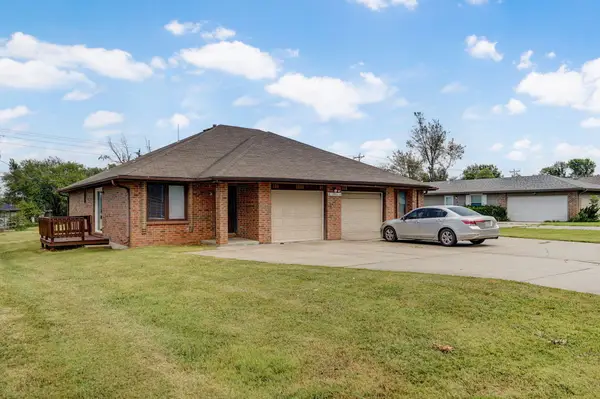 $265,000Active-- beds 1 baths
$265,000Active-- beds 1 baths2955 W Roxbury Street, Springfield, MO 65807
MLS# 60302177Listed by: BETTER HOMES & GARDENS SW GRP - New
 $1,300,000Active5 beds 4 baths3,826 sq. ft.
$1,300,000Active5 beds 4 baths3,826 sq. ft.6095 E Farm Rd 138, Springfield, MO 65802
MLS# 60302178Listed by: KELLER WILLIAMS
