3636 W Shawnee Drive, Springfield, MO 65810
Local realty services provided by:Better Homes and Gardens Real Estate Southwest Group
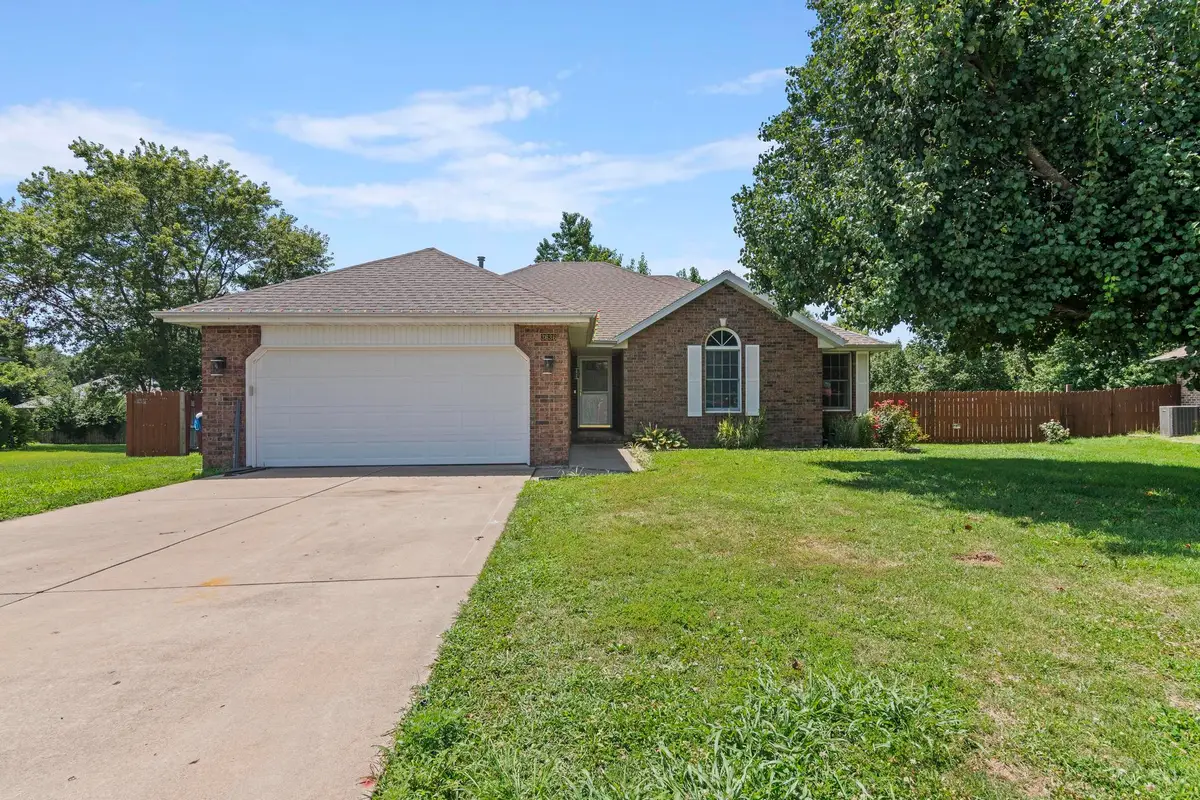
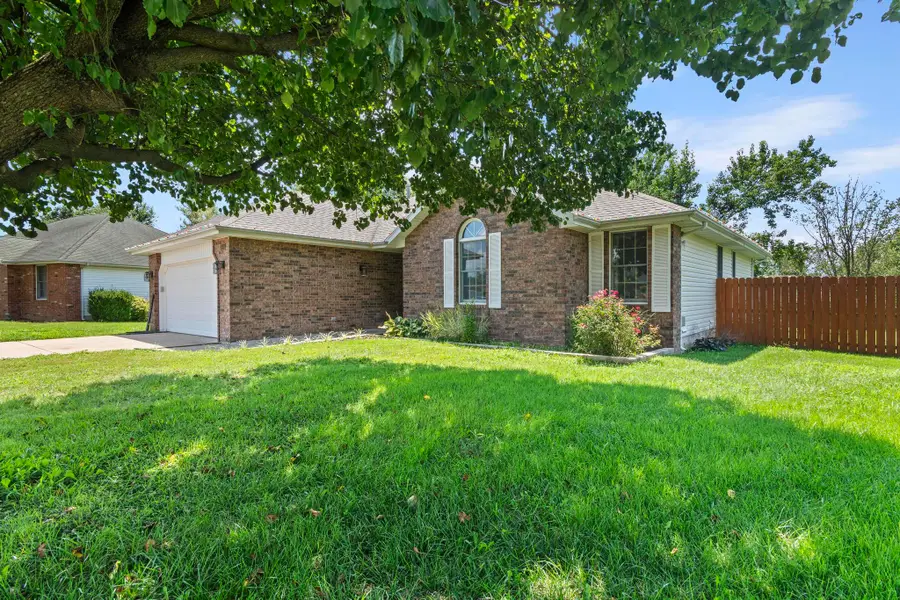
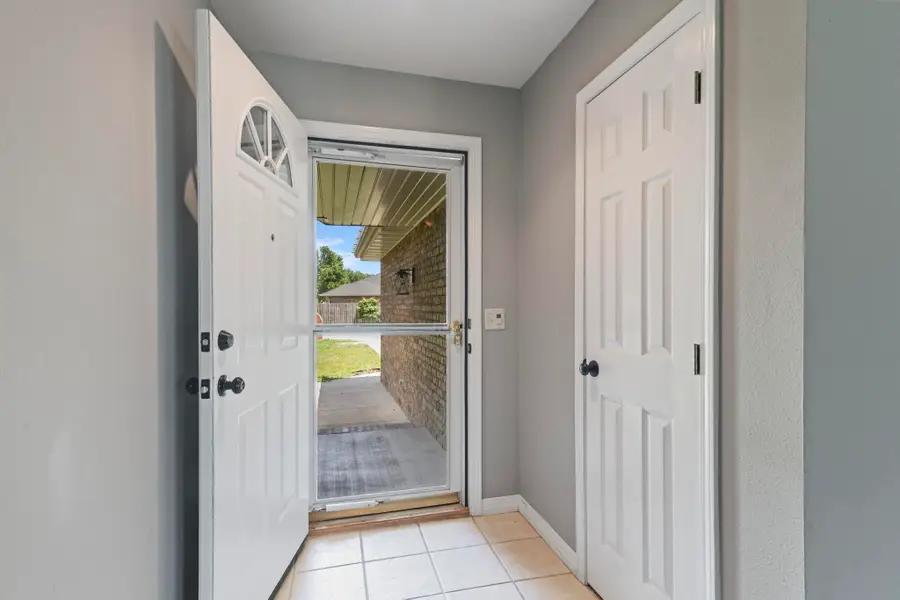
Listed by:amber m grider
Office:alpha realty mo, llc.
MLS#:60300696
Source:MO_GSBOR
3636 W Shawnee Drive,Springfield, MO 65810
$269,900
- 4 Beds
- 2 Baths
- 1,602 sq. ft.
- Single family
- Pending
Price summary
- Price:$269,900
- Price per sq. ft.:$168.48
About this home
This adorable Westside Cutie has so much to offer! Enjoy a 4 bedroom, 2-bathroom Home on over 1/3 acre! Step inside to the living area, complete with high ceilings and a fireplace that will be oh, so cozy during the winter months. The Living room joins a separate dining area and kitchen with ample space and storage, including a wonderful walk-in pantry, ideally located in the laundry room off the garage! Each of the four bedrooms provides a large closet, with the master bedroom boasting a walk-in closet and attached bathroom at the back of the home. Whether you're hosting a BBQ or enjoying an evening under the stars, this outdoor space offers endless possibilities. It has the perfect oasis on the back patio and the yard abounds with Blackberry and Raspberry bushes as well as Sunflowers beds and raised beds for your Spring Garden ideas! The 6ft privacy fence ensures relaxation in complete seclusion. Features to note: A gas fireplace, newer roof (as of 2018), a new Water Heater and Garbage Disposal and the convenience of a 2-car garage with space for vehicles and storage. Located in the sought-after Kickapoo School district with parks, shopping, and amenities minutes away. This home is perfectly situated and waiting for its new family!
Contact an agent
Home facts
- Year built:1999
- Listing Id #:60300696
- Added:18 day(s) ago
- Updated:August 08, 2025 at 07:27 AM
Rooms and interior
- Bedrooms:4
- Total bathrooms:2
- Full bathrooms:2
- Living area:1,602 sq. ft.
Heating and cooling
- Cooling:Ceiling Fan(s), Central Air
- Heating:Fireplace(s), Forced Air
Structure and exterior
- Year built:1999
- Building area:1,602 sq. ft.
- Lot area:0.33 Acres
Schools
- High school:SGF-Kickapoo
- Middle school:SGF-Cherokee
- Elementary school:SGF-Harrison/Wilsons
Finances and disclosures
- Price:$269,900
- Price per sq. ft.:$168.48
- Tax amount:$1,990 (2024)
New listings near 3636 W Shawnee Drive
- New
 $284,900Active3 beds 3 baths1,569 sq. ft.
$284,900Active3 beds 3 baths1,569 sq. ft.2616 N Prospect Avenue, Springfield, MO 65803
MLS# 60302231Listed by: MURNEY ASSOCIATES - PRIMROSE - New
 $210,000Active3 beds 2 baths1,378 sq. ft.
$210,000Active3 beds 2 baths1,378 sq. ft.685 W Highland Street, Springfield, MO 65807
MLS# 60302222Listed by: KELLER WILLIAMS - New
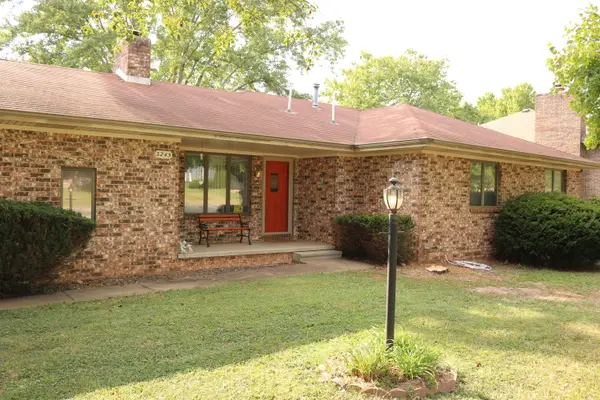 $189,995Active3 beds 2 baths1,465 sq. ft.
$189,995Active3 beds 2 baths1,465 sq. ft.3245 N Rogers Avenue, Springfield, MO 65803
MLS# 60302225Listed by: MURNEY ASSOCIATES - PRIMROSE - New
 $189,900Active3 beds 3 baths1,390 sq. ft.
$189,900Active3 beds 3 baths1,390 sq. ft.725 W Jean Street, Springfield, MO 65803
MLS# 60302207Listed by: MURNEY ASSOCIATES - PRIMROSE - Open Sun, 7 to 9pmNew
 $399,995Active3 beds 2 baths1,710 sq. ft.
$399,995Active3 beds 2 baths1,710 sq. ft.3031 W Marty Street, Springfield, MO 65810
MLS# 60302193Listed by: KELLER WILLIAMS - New
 $629,900Active5 beds 4 baths4,088 sq. ft.
$629,900Active5 beds 4 baths4,088 sq. ft.1401 N Chapel Drive, Springfield, MO 65802
MLS# 60302185Listed by: ALPHA REALTY MO, LLC - New
 $395,900Active4 beds 3 baths2,290 sq. ft.
$395,900Active4 beds 3 baths2,290 sq. ft.2376 W Rockwood Street, Springfield, MO 65807
MLS# 60302188Listed by: ALPHA REALTY MO, LLC - New
 $265,000Active-- beds 2 baths
$265,000Active-- beds 2 baths1003-1005 W Edgewood Street, Springfield, MO 65807
MLS# 60302176Listed by: BETTER HOMES & GARDENS SW GRP - New
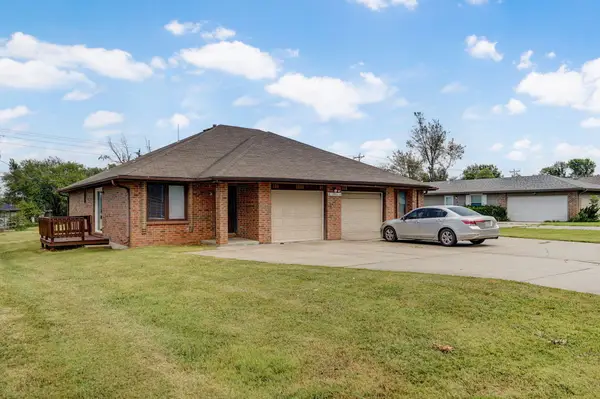 $265,000Active-- beds 1 baths
$265,000Active-- beds 1 baths2955 W Roxbury Street, Springfield, MO 65807
MLS# 60302177Listed by: BETTER HOMES & GARDENS SW GRP - New
 $1,300,000Active5 beds 4 baths3,826 sq. ft.
$1,300,000Active5 beds 4 baths3,826 sq. ft.6095 E Farm Rd 138, Springfield, MO 65802
MLS# 60302178Listed by: KELLER WILLIAMS
