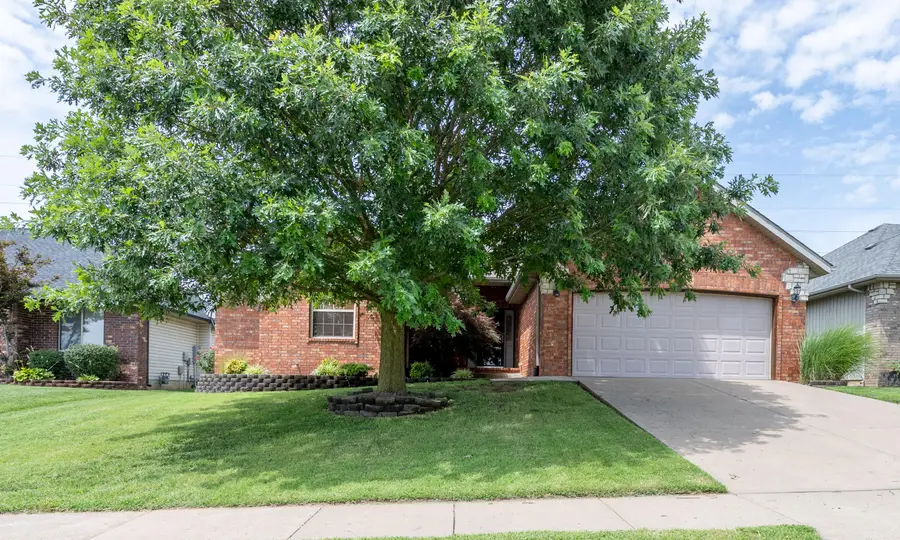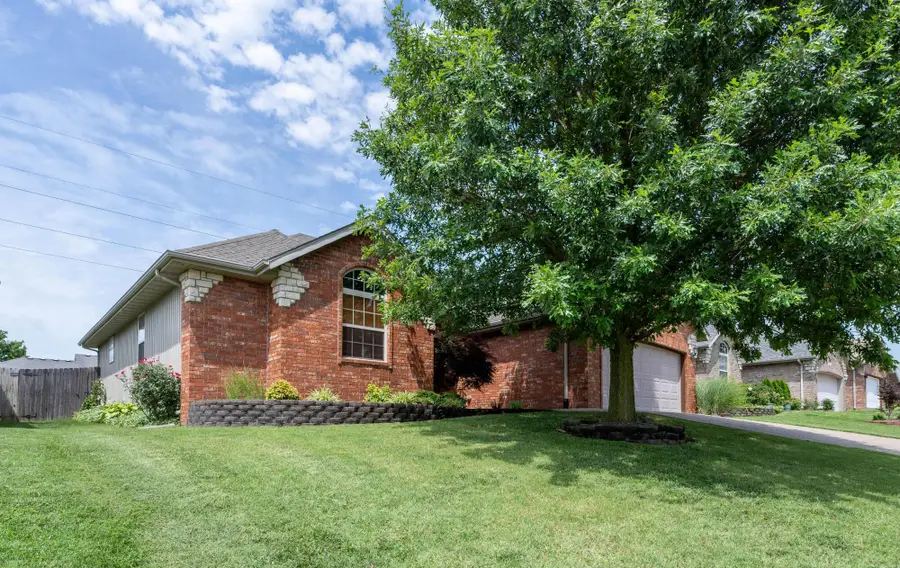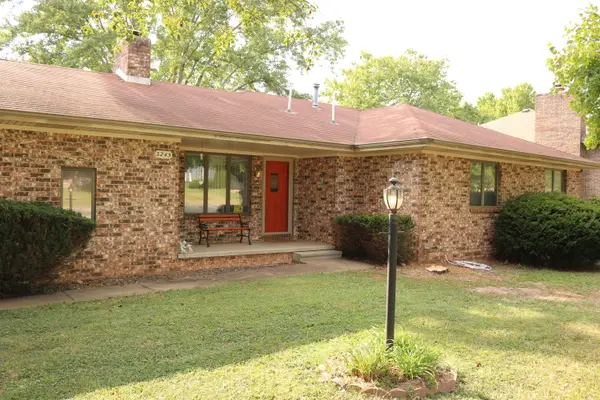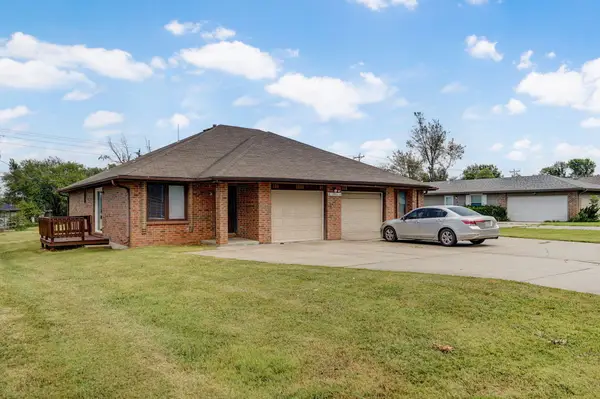3803 W Erie Street, Springfield, MO 65807
Local realty services provided by:Better Homes and Gardens Real Estate Southwest Group



Listed by:langston group
Office:murney associates - primrose
MLS#:60300076
Source:MO_GSBOR
3803 W Erie Street,Springfield, MO 65807
$285,000
- 3 Beds
- 2 Baths
- 1,576 sq. ft.
- Single family
- Pending
Price summary
- Price:$285,000
- Price per sq. ft.:$180.84
- Monthly HOA dues:$22.08
About this home
*New Roof On the Way!* This beautifully maintained home, located in the sought-after Creekside Subdivision, offers a blend of modern comforts and outdoor convenience. Just a few blocks from the Greenway Trail, enjoy easy access to outdoor recreation, biking, and scenic walks.The spacious kitchen features abundant counter space and plenty of cabinet storage, making meal prep and organization a breeze. With generous walk-in closets in the bedrooms, storage is never an issue.Step outside to the large screened-in deck, an ideal space for enjoying summer evenings, entertaining, or simply unwinding in a peaceful setting.Key features of this home include a reverse osmosis water filtration system, a comprehensive security system with multiple cameras and window/door sensors, and a new garage door motor with updated sensors. The property also has a new fence (installed within the last year), enhancing privacy.This home combines modern amenities with a prime location, making it a perfect choice for those seeking comfort, convenience, and peace of mind. Schedule a showing today!
Contact an agent
Home facts
- Year built:2004
- Listing Id #:60300076
- Added:26 day(s) ago
- Updated:August 08, 2025 at 07:27 AM
Rooms and interior
- Bedrooms:3
- Total bathrooms:2
- Full bathrooms:2
- Living area:1,576 sq. ft.
Heating and cooling
- Cooling:Ceiling Fan(s), Central Air
- Heating:Central
Structure and exterior
- Year built:2004
- Building area:1,576 sq. ft.
- Lot area:0.19 Acres
Schools
- High school:SGF-Kickapoo
- Middle school:SGF-Carver
- Elementary school:SGF-Sherwood
Finances and disclosures
- Price:$285,000
- Price per sq. ft.:$180.84
- Tax amount:$1,868 (2024)
New listings near 3803 W Erie Street
- New
 $284,900Active3 beds 3 baths1,569 sq. ft.
$284,900Active3 beds 3 baths1,569 sq. ft.2616 N Prospect Avenue, Springfield, MO 65803
MLS# 60302231Listed by: MURNEY ASSOCIATES - PRIMROSE - New
 $210,000Active3 beds 2 baths1,378 sq. ft.
$210,000Active3 beds 2 baths1,378 sq. ft.685 W Highland Street, Springfield, MO 65807
MLS# 60302222Listed by: KELLER WILLIAMS - New
 $189,995Active3 beds 2 baths1,465 sq. ft.
$189,995Active3 beds 2 baths1,465 sq. ft.3245 N Rogers Avenue, Springfield, MO 65803
MLS# 60302225Listed by: MURNEY ASSOCIATES - PRIMROSE - New
 $189,900Active3 beds 3 baths1,390 sq. ft.
$189,900Active3 beds 3 baths1,390 sq. ft.725 W Jean Street, Springfield, MO 65803
MLS# 60302207Listed by: MURNEY ASSOCIATES - PRIMROSE - Open Sun, 7 to 9pmNew
 $399,995Active3 beds 2 baths1,710 sq. ft.
$399,995Active3 beds 2 baths1,710 sq. ft.3031 W Marty Street, Springfield, MO 65810
MLS# 60302193Listed by: KELLER WILLIAMS - New
 $629,900Active5 beds 4 baths4,088 sq. ft.
$629,900Active5 beds 4 baths4,088 sq. ft.1401 N Chapel Drive, Springfield, MO 65802
MLS# 60302185Listed by: ALPHA REALTY MO, LLC - New
 $395,900Active4 beds 3 baths2,290 sq. ft.
$395,900Active4 beds 3 baths2,290 sq. ft.2376 W Rockwood Street, Springfield, MO 65807
MLS# 60302188Listed by: ALPHA REALTY MO, LLC - New
 $265,000Active-- beds 2 baths
$265,000Active-- beds 2 baths1003-1005 W Edgewood Street, Springfield, MO 65807
MLS# 60302176Listed by: BETTER HOMES & GARDENS SW GRP - New
 $265,000Active-- beds 1 baths
$265,000Active-- beds 1 baths2955 W Roxbury Street, Springfield, MO 65807
MLS# 60302177Listed by: BETTER HOMES & GARDENS SW GRP - New
 $1,300,000Active5 beds 4 baths3,826 sq. ft.
$1,300,000Active5 beds 4 baths3,826 sq. ft.6095 E Farm Rd 138, Springfield, MO 65802
MLS# 60302178Listed by: KELLER WILLIAMS
