3878 W Cambridge Street, Springfield, MO 65807
Local realty services provided by:Better Homes and Gardens Real Estate Southwest Group
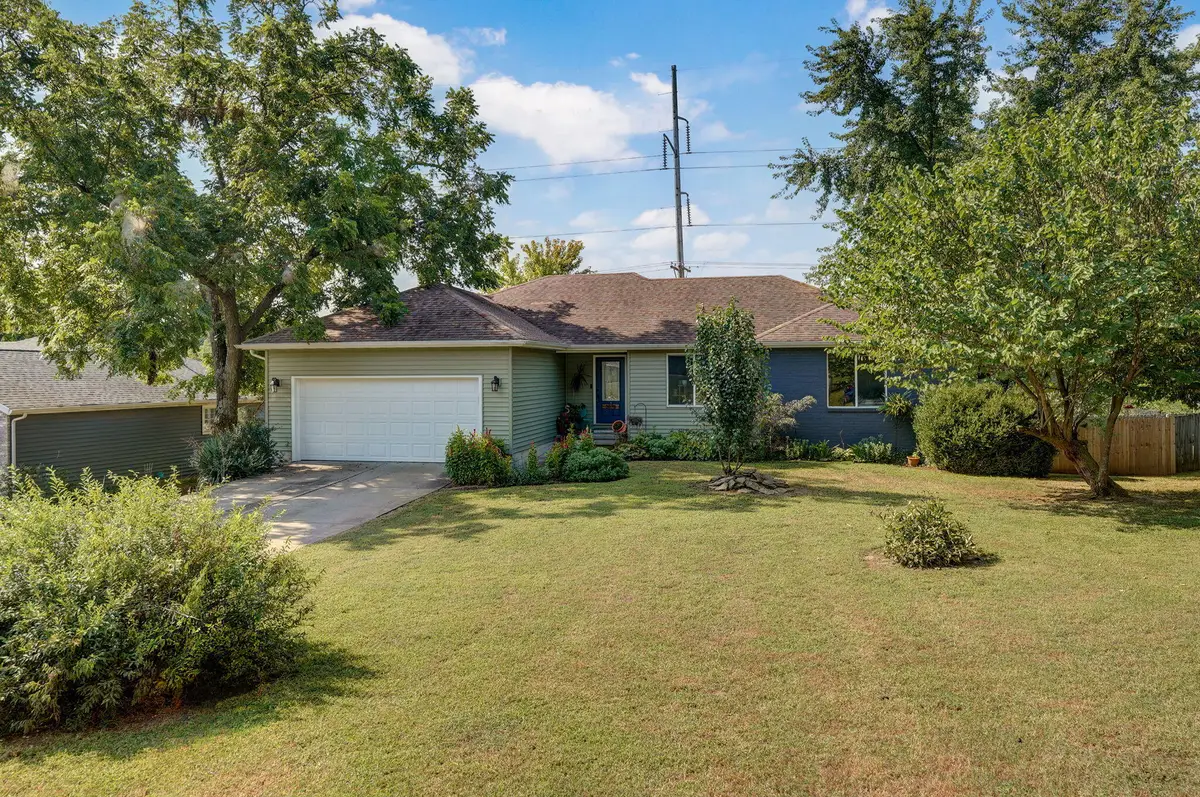
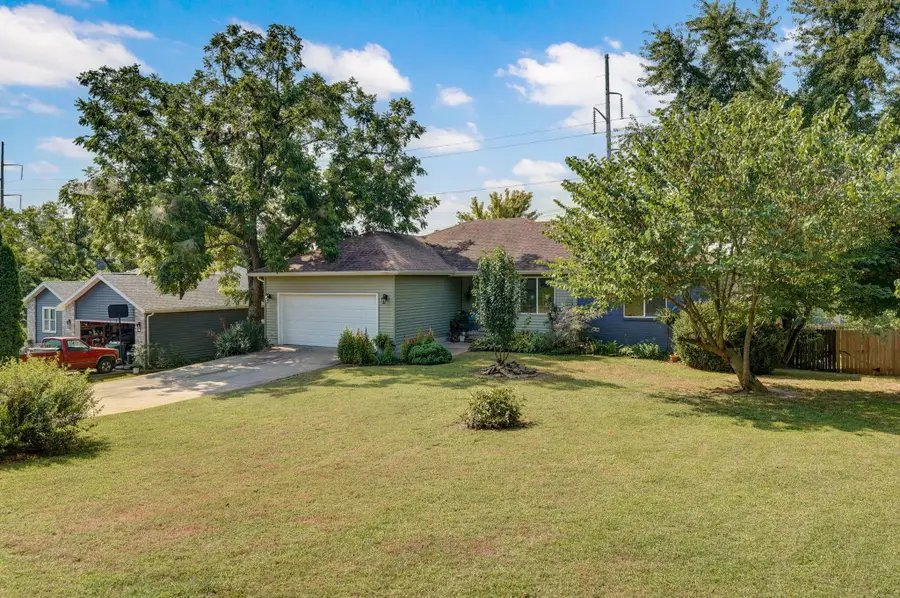
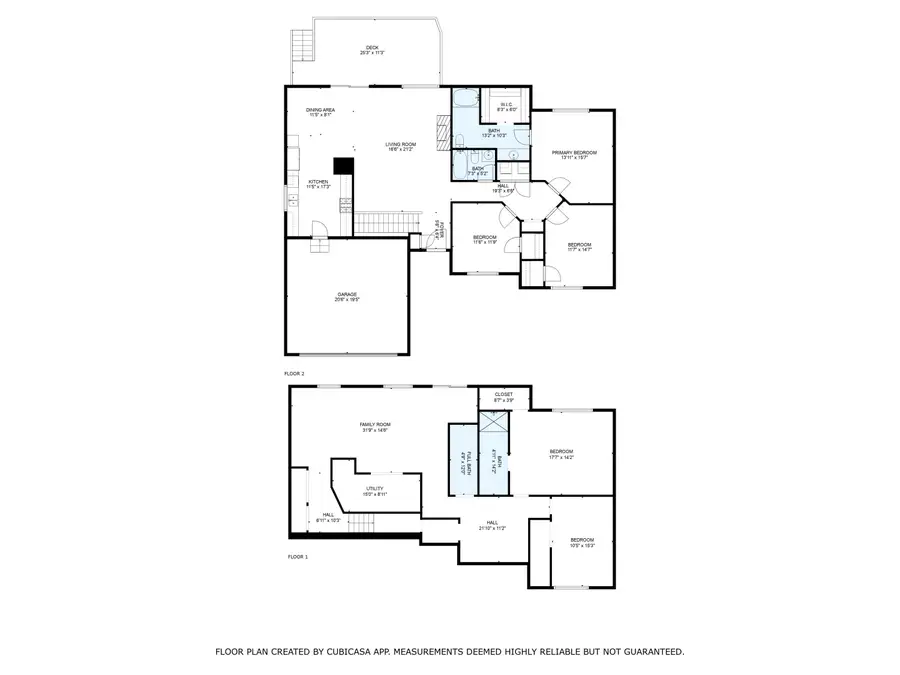
Listed by:wes litton
Office:keller williams
MLS#:60301696
Source:MO_GSBOR
3878 W Cambridge Street,Springfield, MO 65807
$320,000
- 3 Beds
- 2 Baths
- 1,737 sq. ft.
- Single family
- Pending
Price summary
- Price:$320,000
- Price per sq. ft.:$92.11
About this home
This beautifully updated home offers 3,474 sq ft of living space with an unfinished walkout basement that's framed, plumbed, and wired--ready to customize to your needs. Enjoy engineered hardwood floors throughout the main living areas, vaulted ceilings, and a cozy gas fireplace in the living room. The kitchen features updated gray shaker cabinets, sleek countertops, soft-close drawers, and high-end stainless steel appliances, including a gas cooktop and refrigerator. The main level includes three bedrooms, with the primary suite offering hardwood floors, an updated en-suite bath, and a walk-in closet. The additional bedrooms have newer carpet. Downstairs includes framing for a second living room, bedroom suite, additional baths, office, kitchenette, and laundry.Step outside to your private backyard oasis featuring a low-maintenance, in-ground fiberglass pool with a built-in cleaning system. The yard is privacy fenced--ideal for relaxing or entertaining. Major updates in 2017 include a new kitchen, flooring, bathrooms, siding, windows, and more. Located just outside city limits and next to the Greenway Trail, this home is a rare find!
Contact an agent
Home facts
- Year built:1996
- Listing Id #:60301696
- Added:6 day(s) ago
- Updated:August 12, 2025 at 10:18 PM
Rooms and interior
- Bedrooms:3
- Total bathrooms:2
- Full bathrooms:2
- Living area:1,737 sq. ft.
Heating and cooling
- Cooling:Ceiling Fan(s), Central Air
- Heating:Forced Air
Structure and exterior
- Year built:1996
- Building area:1,737 sq. ft.
- Lot area:0.28 Acres
Schools
- High school:SGF-Parkview
- Middle school:SGF-Carver
- Elementary school:SGF-Sherwood
Finances and disclosures
- Price:$320,000
- Price per sq. ft.:$92.11
- Tax amount:$2,228 (2024)
New listings near 3878 W Cambridge Street
- New
 $284,900Active3 beds 3 baths1,569 sq. ft.
$284,900Active3 beds 3 baths1,569 sq. ft.2616 N Prospect Avenue, Springfield, MO 65803
MLS# 60302231Listed by: MURNEY ASSOCIATES - PRIMROSE - New
 $210,000Active3 beds 2 baths1,378 sq. ft.
$210,000Active3 beds 2 baths1,378 sq. ft.685 W Highland Street, Springfield, MO 65807
MLS# 60302222Listed by: KELLER WILLIAMS - New
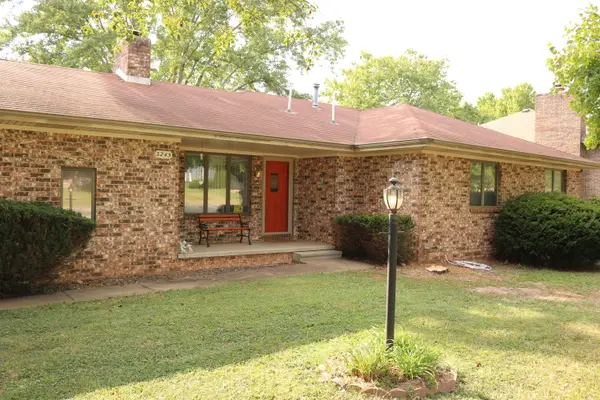 $189,995Active3 beds 2 baths1,465 sq. ft.
$189,995Active3 beds 2 baths1,465 sq. ft.3245 N Rogers Avenue, Springfield, MO 65803
MLS# 60302225Listed by: MURNEY ASSOCIATES - PRIMROSE - New
 $189,900Active3 beds 3 baths1,390 sq. ft.
$189,900Active3 beds 3 baths1,390 sq. ft.725 W Jean Street, Springfield, MO 65803
MLS# 60302207Listed by: MURNEY ASSOCIATES - PRIMROSE - Open Sun, 7 to 9pmNew
 $399,995Active3 beds 2 baths1,710 sq. ft.
$399,995Active3 beds 2 baths1,710 sq. ft.3031 W Marty Street, Springfield, MO 65810
MLS# 60302193Listed by: KELLER WILLIAMS - New
 $629,900Active5 beds 4 baths4,088 sq. ft.
$629,900Active5 beds 4 baths4,088 sq. ft.1401 N Chapel Drive, Springfield, MO 65802
MLS# 60302185Listed by: ALPHA REALTY MO, LLC - New
 $395,900Active4 beds 3 baths2,290 sq. ft.
$395,900Active4 beds 3 baths2,290 sq. ft.2376 W Rockwood Street, Springfield, MO 65807
MLS# 60302188Listed by: ALPHA REALTY MO, LLC - New
 $265,000Active-- beds 2 baths
$265,000Active-- beds 2 baths1003-1005 W Edgewood Street, Springfield, MO 65807
MLS# 60302176Listed by: BETTER HOMES & GARDENS SW GRP - New
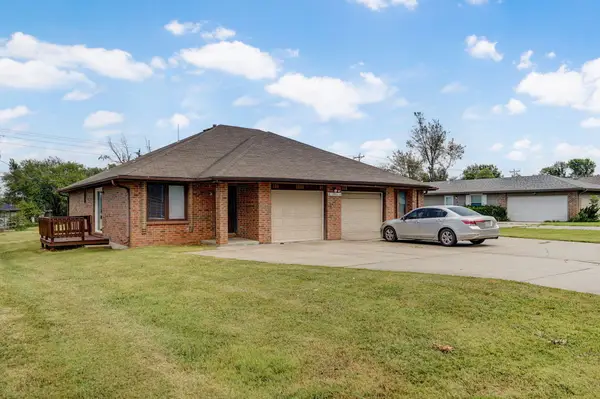 $265,000Active-- beds 1 baths
$265,000Active-- beds 1 baths2955 W Roxbury Street, Springfield, MO 65807
MLS# 60302177Listed by: BETTER HOMES & GARDENS SW GRP - New
 $1,300,000Active5 beds 4 baths3,826 sq. ft.
$1,300,000Active5 beds 4 baths3,826 sq. ft.6095 E Farm Rd 138, Springfield, MO 65802
MLS# 60302178Listed by: KELLER WILLIAMS
