3912 E Windsmore Drive, Springfield, MO 65802
Local realty services provided by:Better Homes and Gardens Real Estate Southwest Group
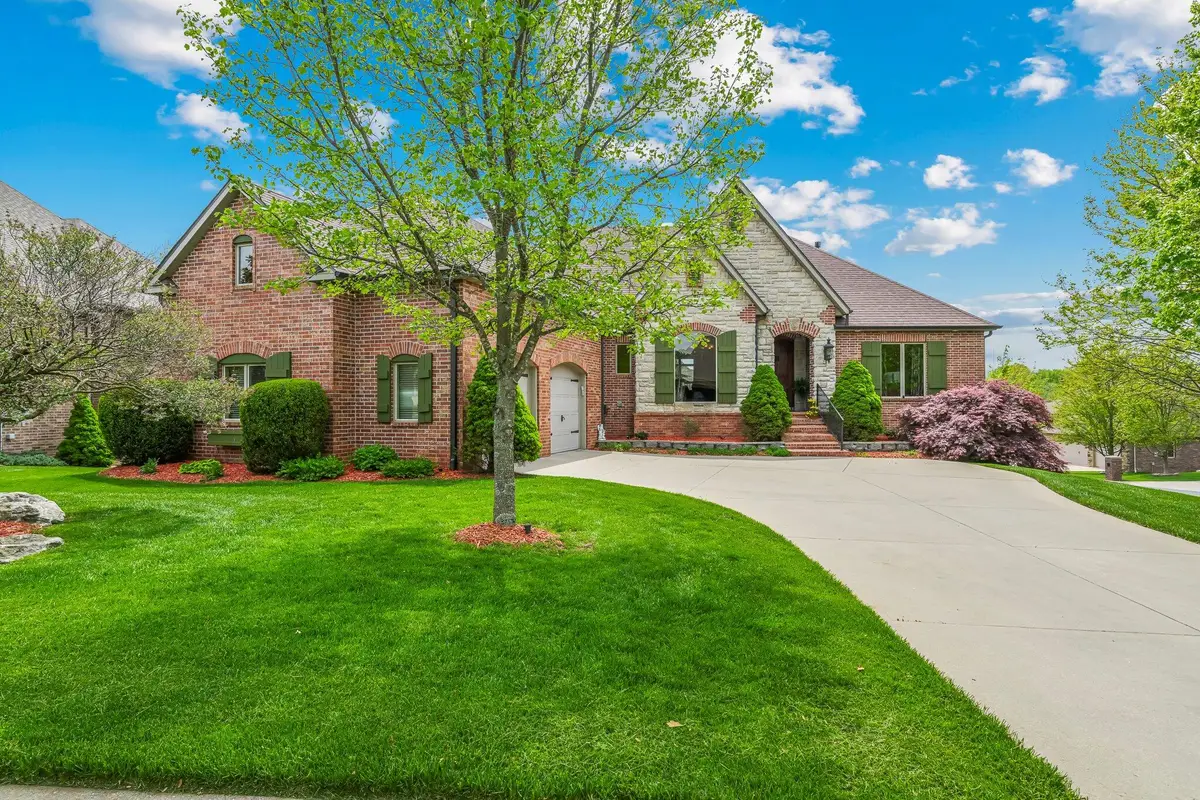
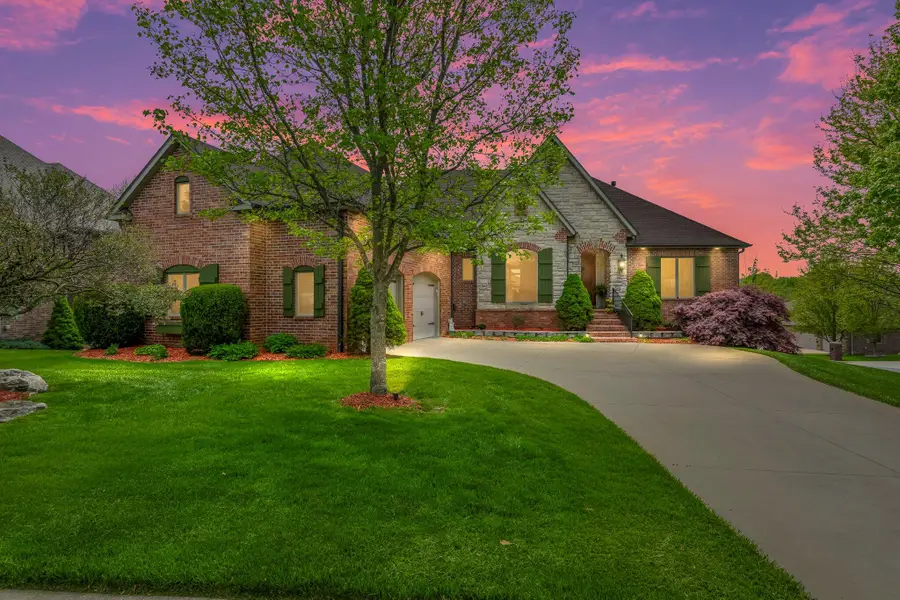
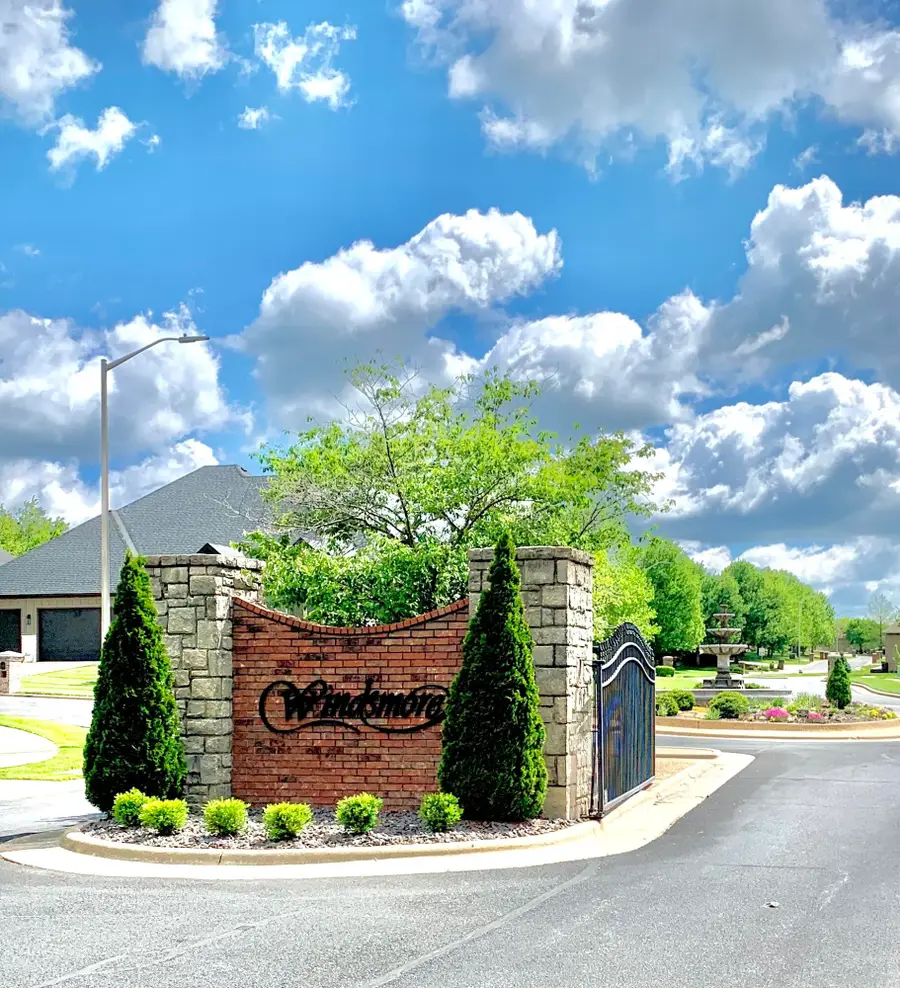
Listed by:johnny eakins
Office:sturdy real estate
MLS#:60295658
Source:MO_GSBOR
3912 E Windsmore Drive,Springfield, MO 65802
$849,900
- 4 Beds
- 3 Baths
- 4,902 sq. ft.
- Single family
- Active
Price summary
- Price:$849,900
- Price per sq. ft.:$173.38
- Monthly HOA dues:$66.67
About this home
Exceptional Custom Home in Gated Community of Windsmore - A True Ozarks Gem! Move in ready 1 owner 4BR/3BA walk-out basement all-brick and stone home in a gated community offering over 4,900 sq ft of luxury and quality craftsmanship. This meticulously maintained, smoke-free, pet-free property features a split 3-car garage with floored attic storage, a formal dining room, private office, and a versatile studio/workshop. Stunning Ozark walnut entry door starts your journey to an open-concept layout with hickory wood floors, custom solid wood beams and soaring ceilings to create warmth and sophistication feel throughout. A gourmet kitchen boasts granite countertops, an island with bar height counter, two copper sinks, expansive walk-in pantry, and radiant heated floors. You'll find beautiful custom cabinetry and a RO system for filtered water. The spacious master suite includes a walk-in shower, jetted tub, and radiant floor heating as well. Enjoy two gas fireplaces, abundant natural light from large windows, and two secluded decks ideal for entertaining or relaxing. Additional features include professional landscaping with lighting, wired sound system, storm shelter, and more. A rare find that combines elegance, comfort, and functionality--move-in ready and built to impress. This is more than just a home, it's a lifestyle.
Contact an agent
Home facts
- Year built:2006
- Listing Id #:60295658
- Added:79 day(s) ago
- Updated:August 16, 2025 at 02:44 PM
Rooms and interior
- Bedrooms:4
- Total bathrooms:3
- Full bathrooms:3
- Living area:4,902 sq. ft.
Heating and cooling
- Cooling:Ceiling Fan(s), Central Air, Zoned
- Heating:Central, Fireplace(s), Radiant Floor
Structure and exterior
- Year built:2006
- Building area:4,902 sq. ft.
- Lot area:0.31 Acres
Schools
- High school:SGF-Glendale
- Middle school:SGF-Hickory Hills
- Elementary school:SGF-Hickory Hills
Finances and disclosures
- Price:$849,900
- Price per sq. ft.:$173.38
- Tax amount:$5,747 (2024)
New listings near 3912 E Windsmore Drive
- New
 $430,000Active3 beds 3 baths2,822 sq. ft.
$430,000Active3 beds 3 baths2,822 sq. ft.2025 E Briar Street, Springfield, MO 65804
MLS# 60302156Listed by: ON THE HOMEFRONT REALTY - New
 $235,000Active4 beds 2 baths2,314 sq. ft.
$235,000Active4 beds 2 baths2,314 sq. ft.1328 N Benton Avenue, Springfield, MO 65802
MLS# 60302403Listed by: ALPHA REALTY MO, LLC - New
 $224,900Active3 beds 2 baths1,222 sq. ft.
$224,900Active3 beds 2 baths1,222 sq. ft.3921 W Young Street, Springfield, MO 65803
MLS# 60302425Listed by: OLD WORLD REALTY, LLC - Open Sun, 7 to 9pmNew
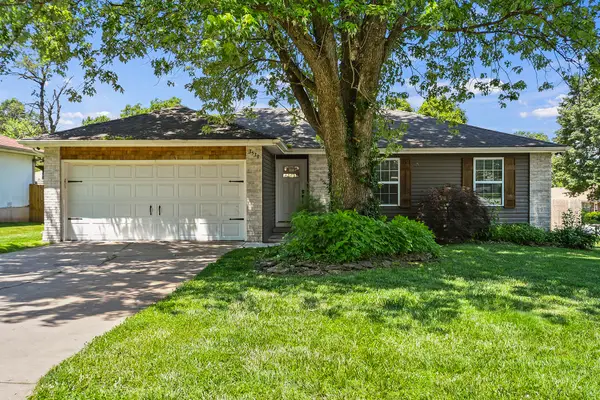 $245,000Active3 beds 2 baths1,189 sq. ft.
$245,000Active3 beds 2 baths1,189 sq. ft.3539 S Walnut Hill Drive, Springfield, MO 65807
MLS# 60302428Listed by: KELLER WILLIAMS - New
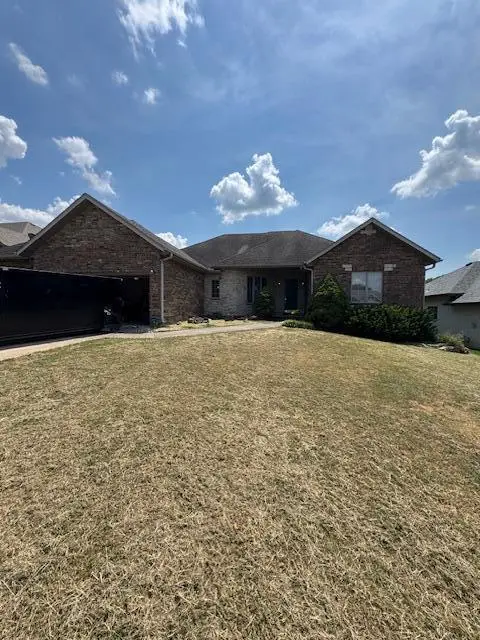 $348,725Active4 beds 2 baths2,274 sq. ft.
$348,725Active4 beds 2 baths2,274 sq. ft.930 E Canterbury Street, Springfield, MO 65810
MLS# 60302412Listed by: KELLER WILLIAMS - New
 $900,000Active4 beds 5 baths3,559 sq. ft.
$900,000Active4 beds 5 baths3,559 sq. ft.5521 S Ridge Top Avenue, Springfield, MO 65804
MLS# 60302415Listed by: MURNEY ASSOCIATES - PRIMROSE - New
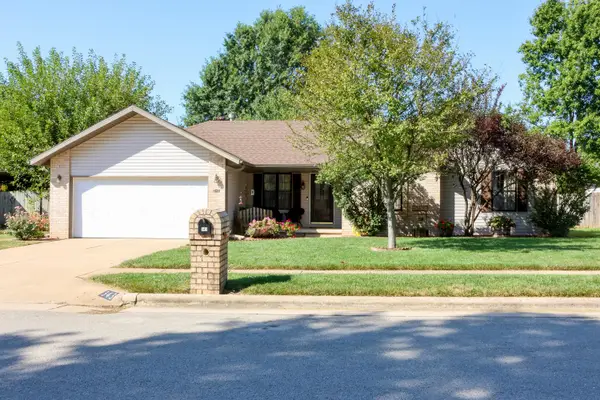 $230,000Active3 beds 2 baths1,261 sq. ft.
$230,000Active3 beds 2 baths1,261 sq. ft.343 S Foster Avenue, Springfield, MO 65802
MLS# 60302392Listed by: AMAX REAL ESTATE - New
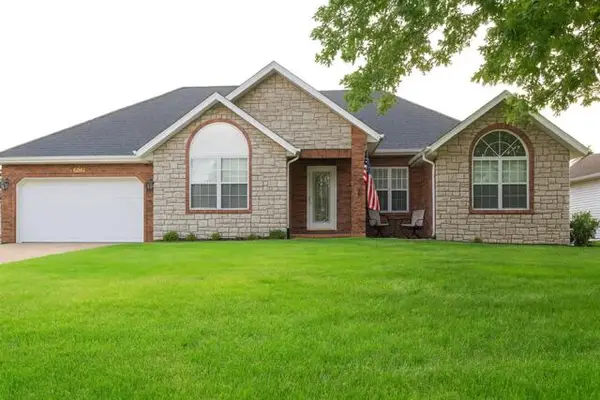 $325,000Active3 beds 2 baths2,041 sq. ft.
$325,000Active3 beds 2 baths2,041 sq. ft.2631 S Jonathan Avenue, Springfield, MO 65807
MLS# 60302400Listed by: MURNEY ASSOCIATES - PRIMROSE - New
 $135,900Active2 beds 1 baths1,008 sq. ft.
$135,900Active2 beds 1 baths1,008 sq. ft.1330 N Fulbright Avenue, Springfield, MO 65802
MLS# 60302402Listed by: KELLER WILLIAMS - New
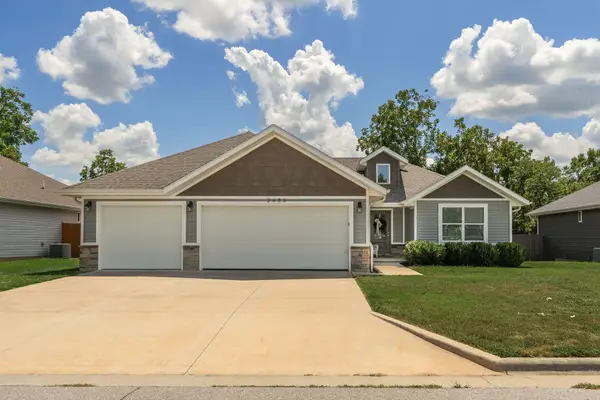 $299,000Active3 beds 2 baths1,429 sq. ft.
$299,000Active3 beds 2 baths1,429 sq. ft.2686 W Brook Ridge Street, Springfield, MO 65803
MLS# 60302370Listed by: KELLER WILLIAMS
