392 Camellia Lane, Springfield, MO 65810
Local realty services provided by:Better Homes and Gardens Real Estate Southwest Group
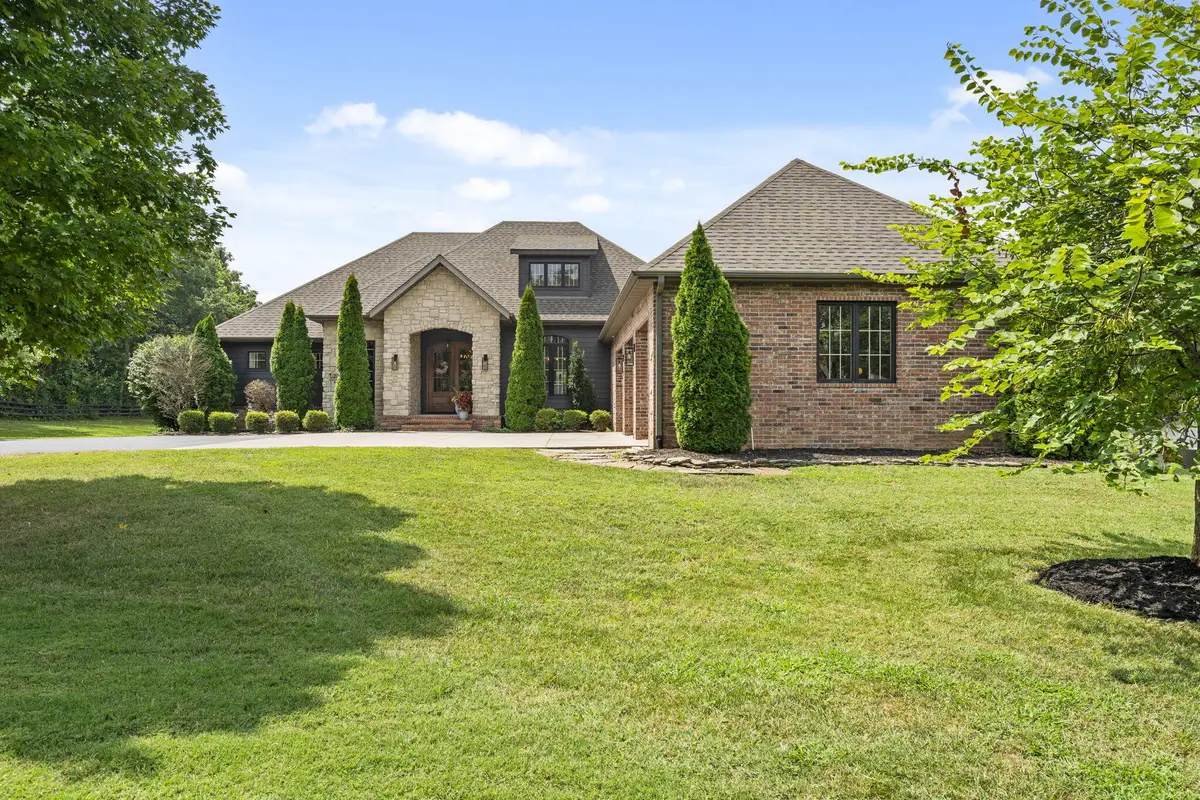
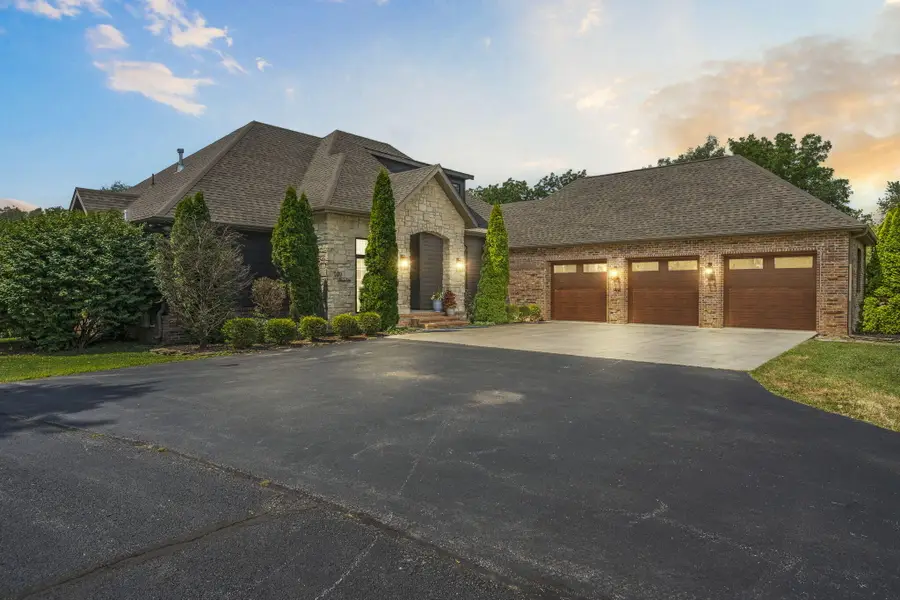
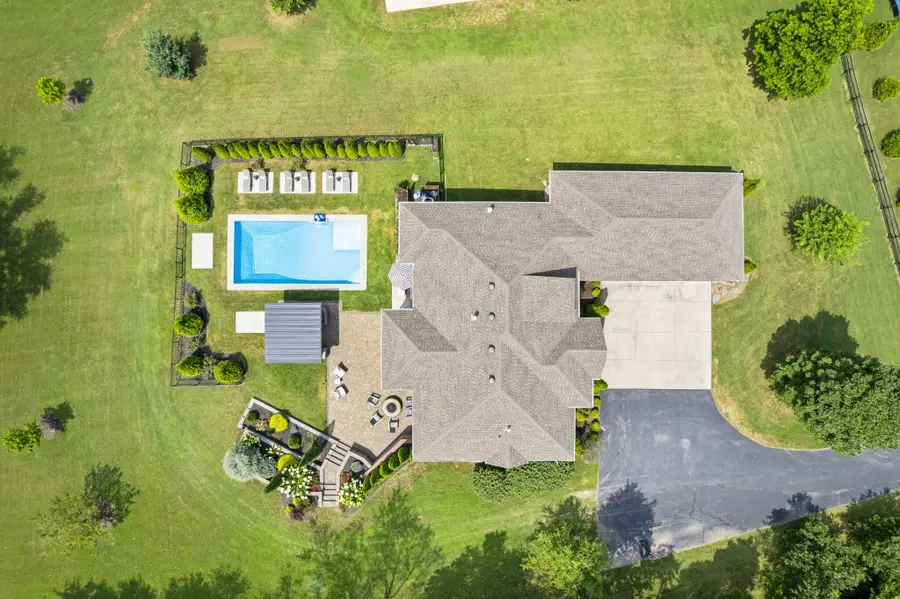
Listed by:emily i. johnson
Office:house theory realty
MLS#:60301252
Source:MO_GSBOR
392 Camellia Lane,Springfield, MO 65810
$1,100,000
- 4 Beds
- 4 Baths
- 3,892 sq. ft.
- Single family
- Pending
Price summary
- Price:$1,100,000
- Price per sq. ft.:$282.63
About this home
Tucked away on a private drive, this one-of-a-kind estate offers 3 acres of serene, park-like surroundings, right in the heart of South Springfield. Ideally located between Cherokee Middle School, Plainview Road, and South Campbell, this stunning property combines privacy, luxury, and unbeatable convenience.Built by Monticello Homes in 2007 and thoughtfully remodeled in 2015 by Millstone Homes, the main level now features a completely reimagined kitchen with custom white cabinetry, granite countertops, pine flooring, a large center island, stainless steel appliances, and a 121 sq. ft. walk-in pantry--perfect for both entertaining and everyday living.The open-concept kitchen flows effortlessly into the dining and main living areas, complemented by a formal dining room and an additional formal living room. A spacious laundry room and guest half-bath sit just off the kitchen. The primary suite on the main floor offers a walk-in closet, spa-like soaking tub, and private access to a screened-in porch overlooking your backyard retreat.The walkout basement expands your living space with a third living area, three oversized bedrooms, two full bathrooms, and a versatile non-conforming room ideal for a fifth bedroom, media room, or home gym.Step outside and prepare to be amazed. The professionally designed outdoor living space is an entertainer's dream: an in-ground pool, custom outdoor kitchen with natural gas grills, built-in gas fire pit, ambient lighting, and a premium sound system. A newly finished, heated and cooled shop provides bonus storage and doubles as the ultimate hangout space--complete with room for a sectional and a golf simulator.All this, with no HOA, just minutes from the city, yet feeling worlds away. This secluded property blends luxury, comfort and entertainment in an unrivaled setting.
Contact an agent
Home facts
- Year built:2007
- Listing Id #:60301252
- Added:12 day(s) ago
- Updated:August 08, 2025 at 07:27 AM
Rooms and interior
- Bedrooms:4
- Total bathrooms:4
- Full bathrooms:3
- Half bathrooms:1
- Living area:3,892 sq. ft.
Heating and cooling
- Cooling:Ceiling Fan(s), Central Air
- Heating:Central, Fireplace(s), Heat Pump
Structure and exterior
- Year built:2007
- Building area:3,892 sq. ft.
- Lot area:3 Acres
Schools
- High school:SGF-Kickapoo
- Middle school:SGF-Cherokee
- Elementary school:SGF-Disney
Utilities
- Sewer:Septic Tank
Finances and disclosures
- Price:$1,100,000
- Price per sq. ft.:$282.63
- Tax amount:$7,242 (2024)
New listings near 392 Camellia Lane
- New
 $189,900Active3 beds 3 baths1,390 sq. ft.
$189,900Active3 beds 3 baths1,390 sq. ft.725 W Jean Street, Springfield, MO 65803
MLS# 60302207Listed by: MURNEY ASSOCIATES - PRIMROSE - Open Sun, 7 to 9pmNew
 $399,995Active3 beds 2 baths1,710 sq. ft.
$399,995Active3 beds 2 baths1,710 sq. ft.3031 W Marty Street, Springfield, MO 65810
MLS# 60302193Listed by: KELLER WILLIAMS - New
 $629,900Active5 beds 4 baths4,088 sq. ft.
$629,900Active5 beds 4 baths4,088 sq. ft.1401 N Chapel Drive, Springfield, MO 65802
MLS# 60302185Listed by: ALPHA REALTY MO, LLC - New
 $395,900Active4 beds 3 baths2,290 sq. ft.
$395,900Active4 beds 3 baths2,290 sq. ft.2376 W Rockwood Street, Springfield, MO 65807
MLS# 60302188Listed by: ALPHA REALTY MO, LLC - New
 $265,000Active-- beds 2 baths
$265,000Active-- beds 2 baths1003-1005 W Edgewood Street, Springfield, MO 65807
MLS# 60302176Listed by: BETTER HOMES & GARDENS SW GRP - New
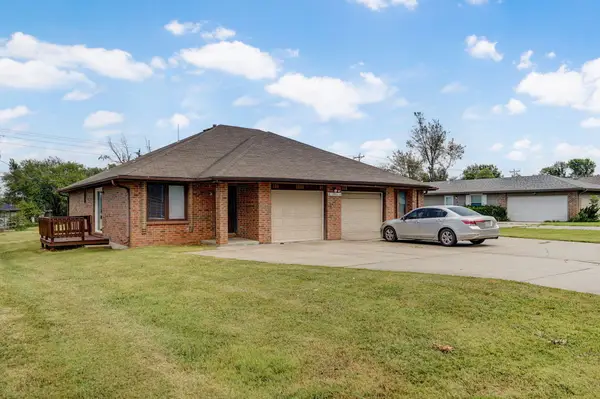 $265,000Active-- beds 1 baths
$265,000Active-- beds 1 baths2955 W Roxbury Street, Springfield, MO 65807
MLS# 60302177Listed by: BETTER HOMES & GARDENS SW GRP - New
 $1,300,000Active5 beds 4 baths3,826 sq. ft.
$1,300,000Active5 beds 4 baths3,826 sq. ft.6095 E Farm Rd 138, Springfield, MO 65802
MLS# 60302178Listed by: KELLER WILLIAMS - New
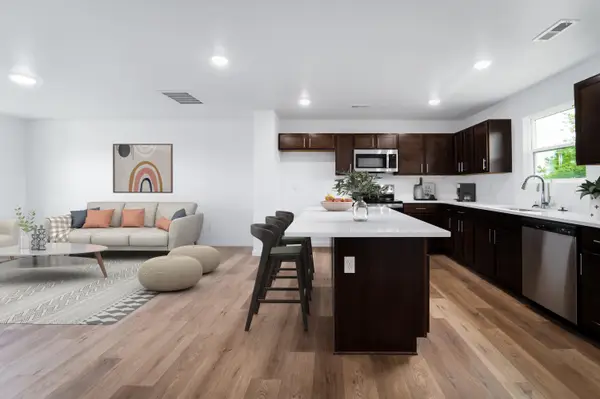 $251,995Active3 beds 2 baths1,428 sq. ft.
$251,995Active3 beds 2 baths1,428 sq. ft.5131 W Sunstruck Street, Springfield, MO 65802
MLS# 60301937Listed by: KELLER WILLIAMS - New
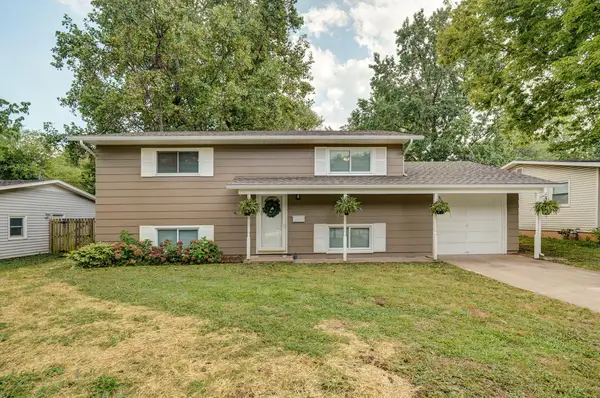 $229,000Active4 beds 3 baths1,700 sq. ft.
$229,000Active4 beds 3 baths1,700 sq. ft.530 E Edgewood Street, Springfield, MO 65807
MLS# 60302120Listed by: ALPHA REALTY MO, LLC - New
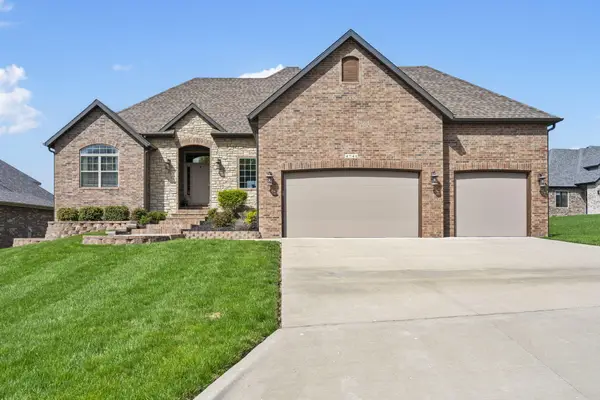 $580,000Active5 beds 3 baths3,347 sq. ft.
$580,000Active5 beds 3 baths3,347 sq. ft.4741 Forest Trails Drive, Springfield, MO 65809
MLS# 60302158Listed by: KELLER WILLIAMS
