3972 E Dunrobin Drive, Springfield, MO 65809
Local realty services provided by:Better Homes and Gardens Real Estate Southwest Group
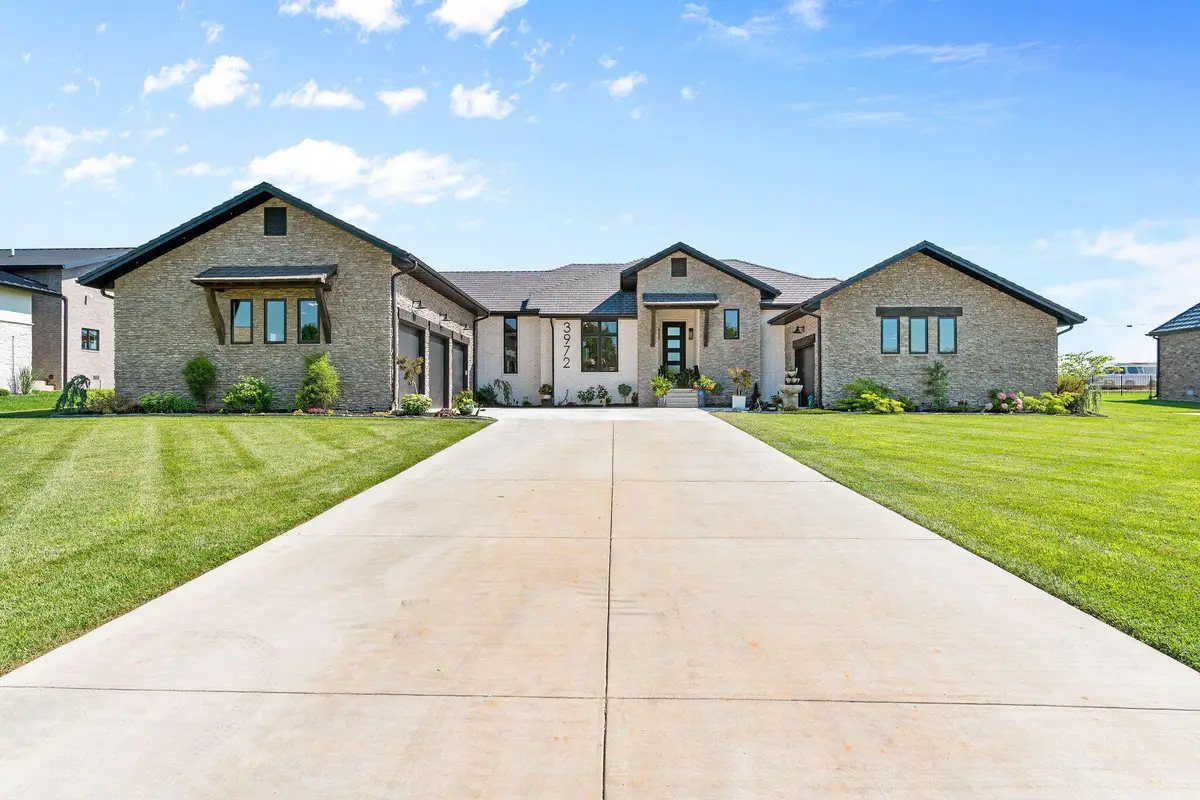

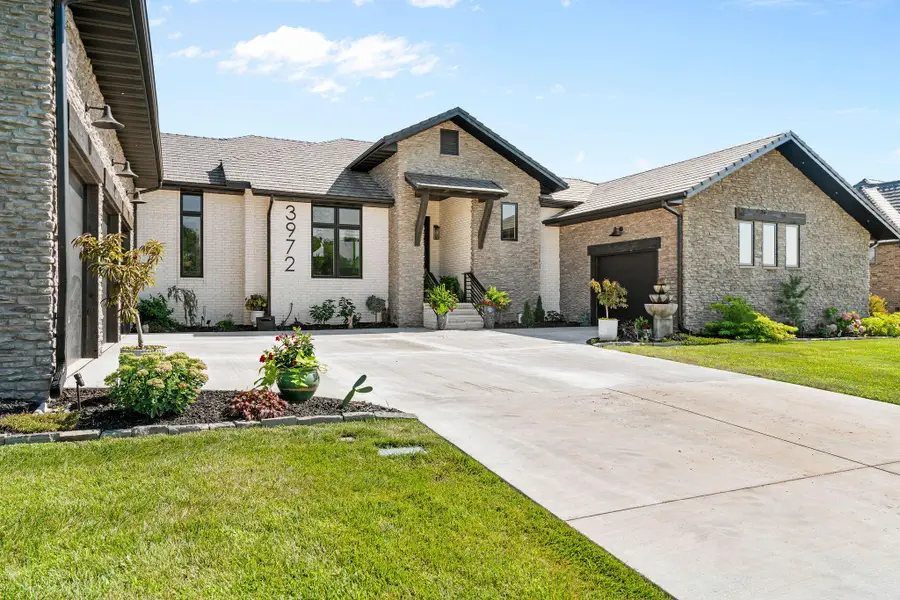
Listed by:charity fitzgerald
Office:cantrell real estate
MLS#:60298952
Source:MO_GSBOR
3972 E Dunrobin Drive,Springfield, MO 65809
$985,000
- 4 Beds
- 4 Baths
- 2,786 sq. ft.
- Single family
- Active
Price summary
- Price:$985,000
- Price per sq. ft.:$353.55
- Monthly HOA dues:$130
About this home
Sophistication meets smart living in the heart of Highland Springs. Step into a world of refined luxury where artful design and cutting edge technology converge. This meticulously curated residence with 4 bedrooms, 3.5 bathrooms, 4 car garage with enough space for a car lift for additional vehicles, offers over-the-top elegance with thoughtful touches sourced from around the globe. From vintage Parisian mirror tiles that dazzle from the counter to the ceiling in the kitchen, to hand-blown glass lighting from a Chicago gallery and stunning stained glass lighting in primary closet and half bath from a German outdoor market, every detail whispers elegance. The gourmet kitchen is a chef's dream featuring an all Thermador appliance package-double convection ovens, 5 burner gas range, drawer microwave and a built-in dishwasher-paired with a $7k French door refrigerator with a bottom drawer freezer & ice maker. A luxurious 10 ft way in pantry and wine fridge ensure both function and flare.Soaring 13 ft ceilings and 6.5'' inch plank hardwood floors the main living areas and primary suite. Custom Alder cabinetry extends from the library/dining/piano space to the entrance of the main bedroom and throughout the primary suite walk in closet, offering both beauty and abundant storage. The gas fireplace with remote creates a cozy space in the living room topped with a Sony TV & soundbar installed by SCS Home Entertainment. Smart living continues with Google Home lighting in the primary suite and outdoor spaces, front and back door camera system, EV charging station in the 4th bay garage and invisible pet fence. The outdoor space features $10k in electric lighting package, McMillan landscaping with stone borders, black non-fade rubber mulch, a concrete-tiered fountain/birdbath and iron fencing in the backyard. Relax on the covered back patio under a DaVinci roof with in-ground sprinklers that are dedicated to th yard and landscaping.
Contact an agent
Home facts
- Year built:2022
- Listing Id #:60298952
- Added:38 day(s) ago
- Updated:August 14, 2025 at 02:53 PM
Rooms and interior
- Bedrooms:4
- Total bathrooms:4
- Full bathrooms:3
- Half bathrooms:1
- Living area:2,786 sq. ft.
Heating and cooling
- Cooling:Ceiling Fan(s), Central Air
- Heating:Central, Forced Air
Structure and exterior
- Year built:2022
- Building area:2,786 sq. ft.
- Lot area:0.41 Acres
Schools
- High school:Rogersville
- Middle school:Rogersville
- Elementary school:Rogersville
Finances and disclosures
- Price:$985,000
- Price per sq. ft.:$353.55
- Tax amount:$8,694 (2024)
New listings near 3972 E Dunrobin Drive
- New
 $189,900Active3 beds 3 baths1,390 sq. ft.
$189,900Active3 beds 3 baths1,390 sq. ft.725 W Jean Street, Springfield, MO 65803
MLS# 60302207Listed by: MURNEY ASSOCIATES - PRIMROSE - Open Sun, 7 to 9pmNew
 $399,995Active3 beds 2 baths1,710 sq. ft.
$399,995Active3 beds 2 baths1,710 sq. ft.3031 W Marty Street, Springfield, MO 65810
MLS# 60302193Listed by: KELLER WILLIAMS - New
 $629,900Active5 beds 4 baths4,088 sq. ft.
$629,900Active5 beds 4 baths4,088 sq. ft.1401 N Chapel Drive, Springfield, MO 65802
MLS# 60302185Listed by: ALPHA REALTY MO, LLC - New
 $395,900Active4 beds 3 baths2,290 sq. ft.
$395,900Active4 beds 3 baths2,290 sq. ft.2376 W Rockwood Street, Springfield, MO 65807
MLS# 60302188Listed by: ALPHA REALTY MO, LLC - New
 $265,000Active-- beds 2 baths
$265,000Active-- beds 2 baths1003-1005 W Edgewood Street, Springfield, MO 65807
MLS# 60302176Listed by: BETTER HOMES & GARDENS SW GRP - New
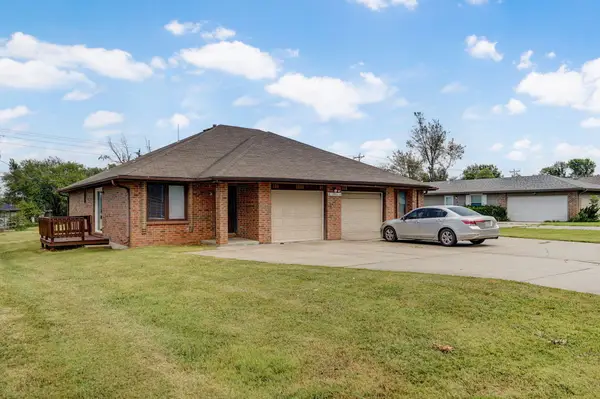 $265,000Active-- beds 1 baths
$265,000Active-- beds 1 baths2955 W Roxbury Street, Springfield, MO 65807
MLS# 60302177Listed by: BETTER HOMES & GARDENS SW GRP - New
 $1,300,000Active5 beds 4 baths3,826 sq. ft.
$1,300,000Active5 beds 4 baths3,826 sq. ft.6095 E Farm Rd 138, Springfield, MO 65802
MLS# 60302178Listed by: KELLER WILLIAMS - New
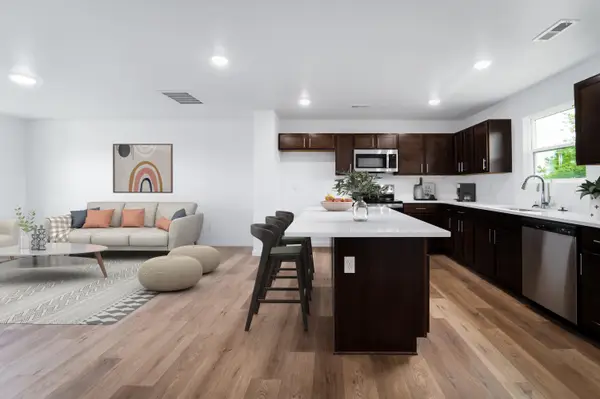 $251,995Active3 beds 2 baths1,428 sq. ft.
$251,995Active3 beds 2 baths1,428 sq. ft.5131 W Sunstruck Street, Springfield, MO 65802
MLS# 60301937Listed by: KELLER WILLIAMS - New
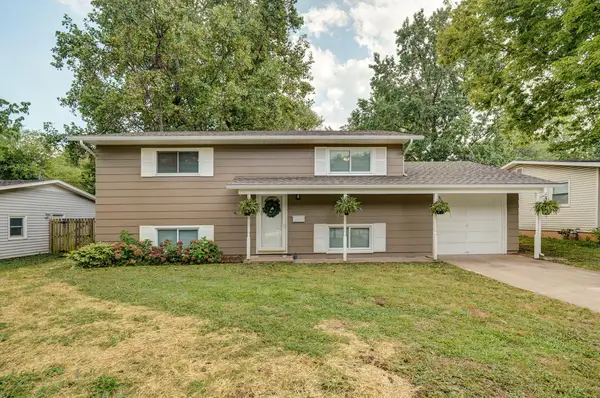 $229,000Active4 beds 3 baths1,700 sq. ft.
$229,000Active4 beds 3 baths1,700 sq. ft.530 E Edgewood Street, Springfield, MO 65807
MLS# 60302120Listed by: ALPHA REALTY MO, LLC - New
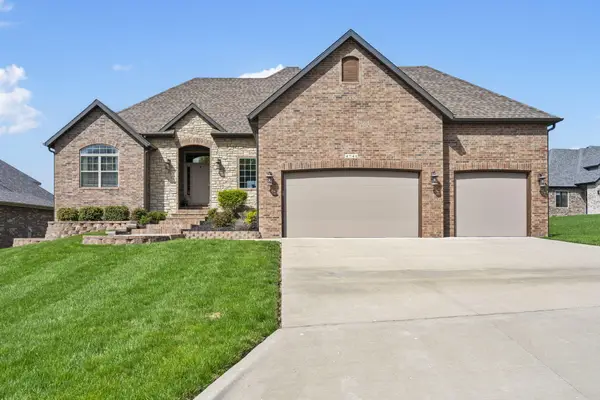 $580,000Active5 beds 3 baths3,347 sq. ft.
$580,000Active5 beds 3 baths3,347 sq. ft.4741 Forest Trails Drive, Springfield, MO 65809
MLS# 60302158Listed by: KELLER WILLIAMS
