4048 E Windsong Street, Springfield, MO 65809
Local realty services provided by:Better Homes and Gardens Real Estate Southwest Group
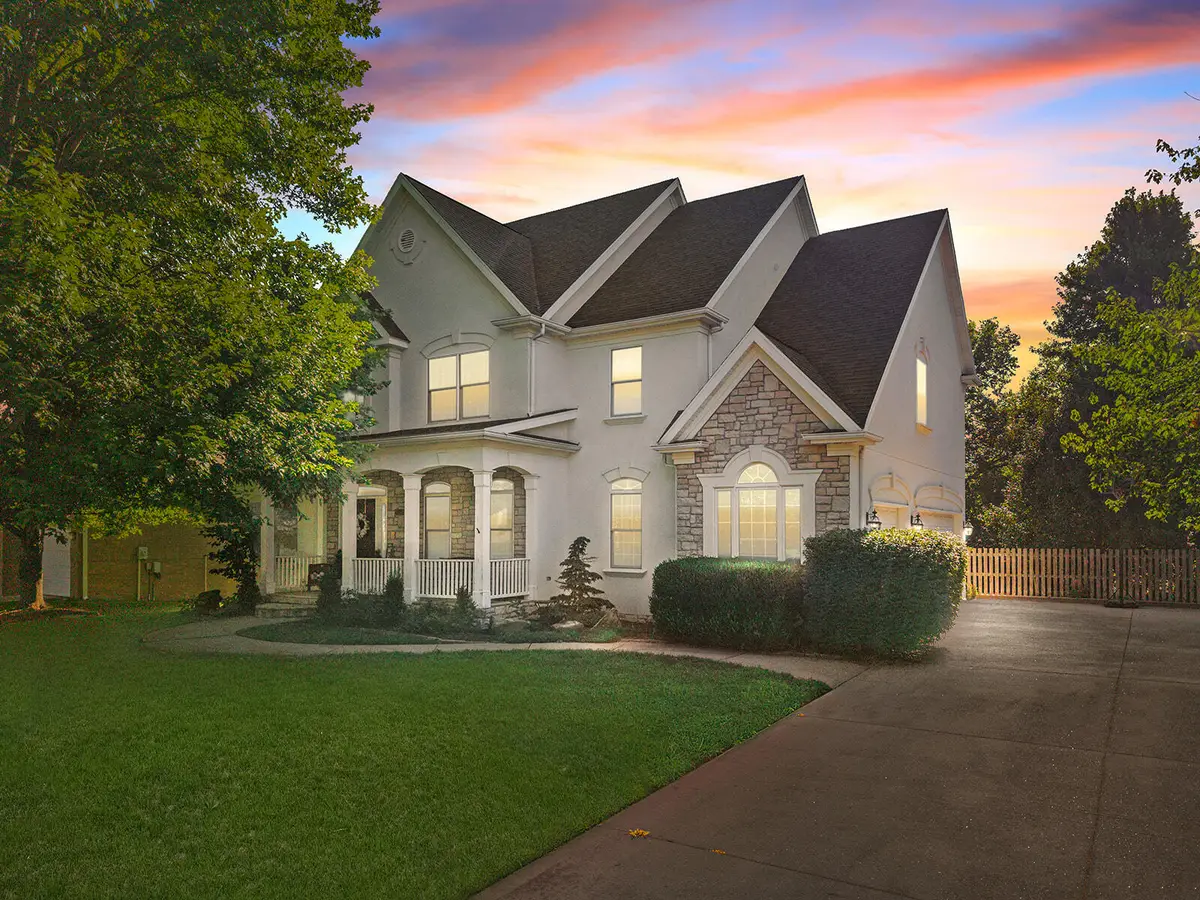
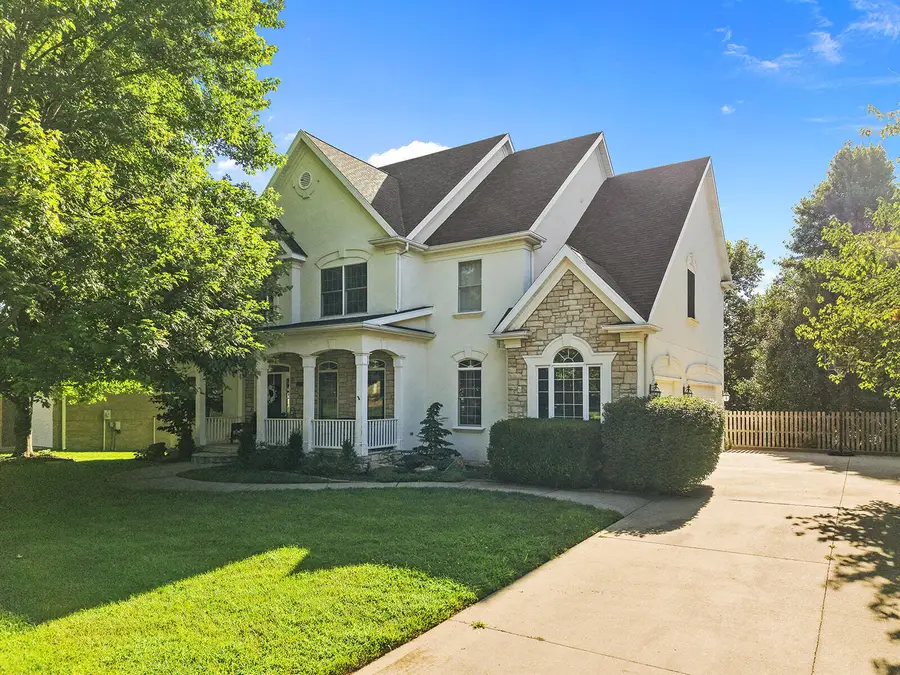
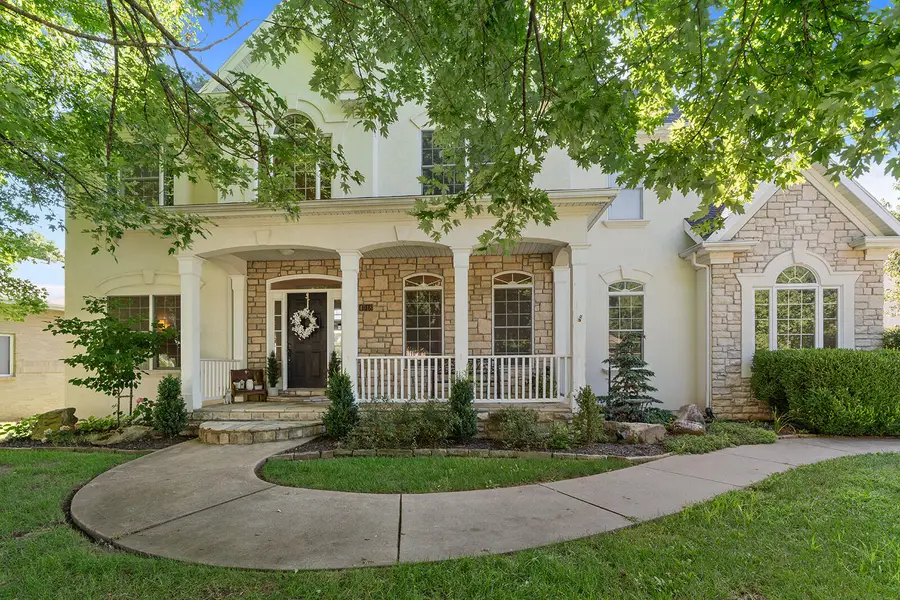
Listed by:brea hunter
Office:murney associates - primrose
MLS#:60300638
Source:MO_GSBOR
4048 E Windsong Street,Springfield, MO 65809
$599,900
- 5 Beds
- 5 Baths
- 4,405 sq. ft.
- Single family
- Active
Price summary
- Price:$599,900
- Price per sq. ft.:$136.19
- Monthly HOA dues:$50
About this home
Welcome to Emerald Park, one of East Springfield's most desirable and well-established communities. This neighborhood offers timeless curb appeal and well-maintained homes full of character. Residents enjoy amenities including a pool, tennis and basketball courts, a play area, and sidewalks for morning or evening strolls. This home makes a striking first impression with mature trees, thoughtful landscaping, and a classic stone-and-stucco exterior featuring arched windows and a covered front porch. Recent exterior updates include a new roof with upgraded shingles and ridge vents. Inside, soaring ceilings and natural light create an airy atmosphere. The entry features a grand staircase, with a front flex room to the left--ideal for an office or second living space--and a formal dining room to the right. The main living room offers impressive ceiling height, a stone gas fireplace, and French doors leading to a multi-tiered deck. The kitchen includes ample cabinetry, an island, walk-in pantry, and eat-in dining area. Upstairs are three guest bedrooms and a spacious primary suite. Two share a Jack-and-Jill bathroom, while the third has a private bath and walk-in closet with attic access. The primary suite features a renovated bath with a walk-in shower, soaking tub, split vanities, and a large walk-in closet. The open hallway overlooks the main level below. The finished walk-out basement includes a large entertainment space with a wet bar, a flex room, full bathroom, and a guest bedroom. There's also a storm shelter, extra storage, and access to a covered patio. Additional upgrades include a high-efficiency HVAC system and new sump pump. The fully fenced backyard is landscaped with raised garden beds and room to relax or play. Conveniently located near Highway 65, you'll have quick access to Springfield's schools, shopping, dining, and healthcare. Call today to schedule your private showing!
Contact an agent
Home facts
- Year built:1997
- Listing Id #:60300638
- Added:19 day(s) ago
- Updated:August 14, 2025 at 02:43 PM
Rooms and interior
- Bedrooms:5
- Total bathrooms:5
- Full bathrooms:4
- Half bathrooms:1
- Living area:4,405 sq. ft.
Heating and cooling
- Cooling:Ceiling Fan(s), Central Air, Zoned
- Heating:Central, Fireplace(s), Forced Air, Zoned
Structure and exterior
- Year built:1997
- Building area:4,405 sq. ft.
- Lot area:0.32 Acres
Schools
- High school:SGF-Glendale
- Middle school:SGF-Pershing
- Elementary school:SGF-Wilder
Finances and disclosures
- Price:$599,900
- Price per sq. ft.:$136.19
- Tax amount:$5,101 (2024)
New listings near 4048 E Windsong Street
- New
 $189,900Active3 beds 3 baths1,390 sq. ft.
$189,900Active3 beds 3 baths1,390 sq. ft.725 W Jean Street, Springfield, MO 65803
MLS# 60302207Listed by: MURNEY ASSOCIATES - PRIMROSE - Open Sun, 7 to 9pmNew
 $399,995Active3 beds 2 baths1,710 sq. ft.
$399,995Active3 beds 2 baths1,710 sq. ft.3031 W Marty Street, Springfield, MO 65810
MLS# 60302193Listed by: KELLER WILLIAMS - New
 $629,900Active5 beds 4 baths4,088 sq. ft.
$629,900Active5 beds 4 baths4,088 sq. ft.1401 N Chapel Drive, Springfield, MO 65802
MLS# 60302185Listed by: ALPHA REALTY MO, LLC - New
 $395,900Active4 beds 3 baths2,290 sq. ft.
$395,900Active4 beds 3 baths2,290 sq. ft.2376 W Rockwood Street, Springfield, MO 65807
MLS# 60302188Listed by: ALPHA REALTY MO, LLC - New
 $265,000Active-- beds 2 baths
$265,000Active-- beds 2 baths1003-1005 W Edgewood Street, Springfield, MO 65807
MLS# 60302176Listed by: BETTER HOMES & GARDENS SW GRP - New
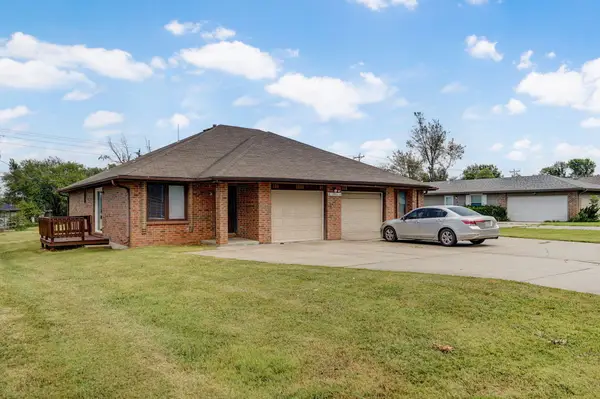 $265,000Active-- beds 1 baths
$265,000Active-- beds 1 baths2955 W Roxbury Street, Springfield, MO 65807
MLS# 60302177Listed by: BETTER HOMES & GARDENS SW GRP - New
 $1,300,000Active5 beds 4 baths3,826 sq. ft.
$1,300,000Active5 beds 4 baths3,826 sq. ft.6095 E Farm Rd 138, Springfield, MO 65802
MLS# 60302178Listed by: KELLER WILLIAMS - New
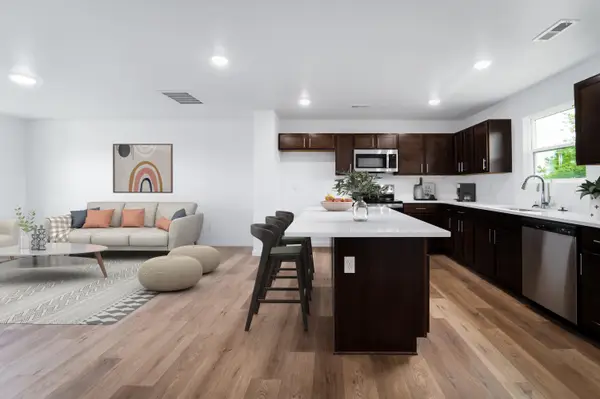 $251,995Active3 beds 2 baths1,428 sq. ft.
$251,995Active3 beds 2 baths1,428 sq. ft.5131 W Sunstruck Street, Springfield, MO 65802
MLS# 60301937Listed by: KELLER WILLIAMS - New
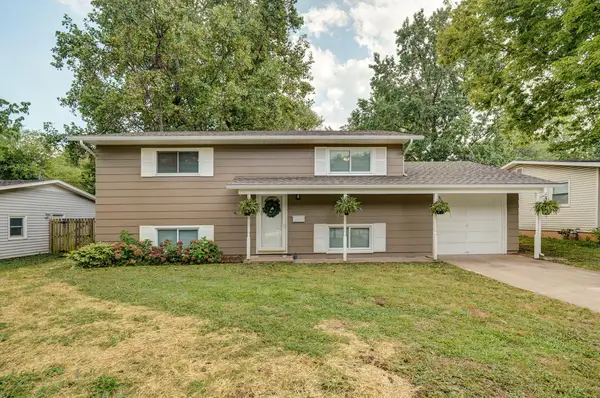 $229,000Active4 beds 3 baths1,700 sq. ft.
$229,000Active4 beds 3 baths1,700 sq. ft.530 E Edgewood Street, Springfield, MO 65807
MLS# 60302120Listed by: ALPHA REALTY MO, LLC - New
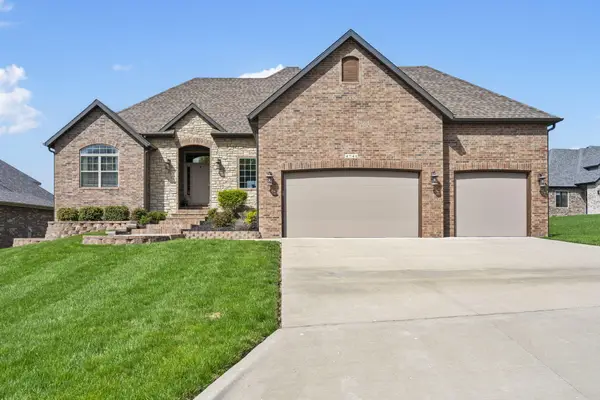 $580,000Active5 beds 3 baths3,347 sq. ft.
$580,000Active5 beds 3 baths3,347 sq. ft.4741 Forest Trails Drive, Springfield, MO 65809
MLS# 60302158Listed by: KELLER WILLIAMS
