4109 E Farm Road 144, Springfield, MO 65809
Local realty services provided by:Better Homes and Gardens Real Estate Southwest Group
Listed by: adam graddy, holt homes group
Office: keller williams
MLS#:60298832
Source:MO_GSBOR
4109 E Farm Road 144,Springfield, MO 65809
$1,250,000
- 4 Beds
- 5 Baths
- 4,673 sq. ft.
- Single family
- Active
Price summary
- Price:$1,250,000
- Price per sq. ft.:$267.49
About this home
Experience refined living on 2.28 acres in the exclusive Jones Springs area, where natural beauty meets timeless design. This exceptional estate is surrounded by private springs, a cascading waterfall, a natural cave, and a serene private lake, creating a one-of-a-kind outdoor sanctuary. The stone-and-frame home offers an open, airy layout with vaulted ceilings, antique wood beams, wide-plank hardwood floors, and two impressive stone fireplaces. The newly renovated chef's kitchen anchors the main level, featuring a central island and seamless flow into the formal dining room, great room, and family lounge. The expansive primary suite includes heated bathroom floors and multiple closets, offering a luxurious private retreat. The walkout lower level adds more bedrooms, a spacious rec room with wet bar, and a private entrance, ideal for a home office or guest quarters. Additional amenities include a four-car garage, multiple outdoor patios and decks, four HVAC units, a partial irrigation system, and landscape lighting for evening ambiance, all located within the sought-after Glendale School District. A rare opportunity to own a private Ozark oasis with every modern comfort.
Contact an agent
Home facts
- Year built:1971
- Listing ID #:60298832
- Added:129 day(s) ago
- Updated:November 10, 2025 at 04:28 PM
Rooms and interior
- Bedrooms:4
- Total bathrooms:5
- Full bathrooms:3
- Half bathrooms:2
- Living area:4,673 sq. ft.
Heating and cooling
- Cooling:Ceiling Fan(s), Central Air, Zoned
- Heating:Forced Air, Zoned
Structure and exterior
- Year built:1971
- Building area:4,673 sq. ft.
- Lot area:2.28 Acres
Schools
- High school:SGF-Glendale
- Middle school:SGF-Hickory Hills
- Elementary school:SGF-Hickory Hills
Finances and disclosures
- Price:$1,250,000
- Price per sq. ft.:$267.49
- Tax amount:$8,522 (2024)
New listings near 4109 E Farm Road 144
- New
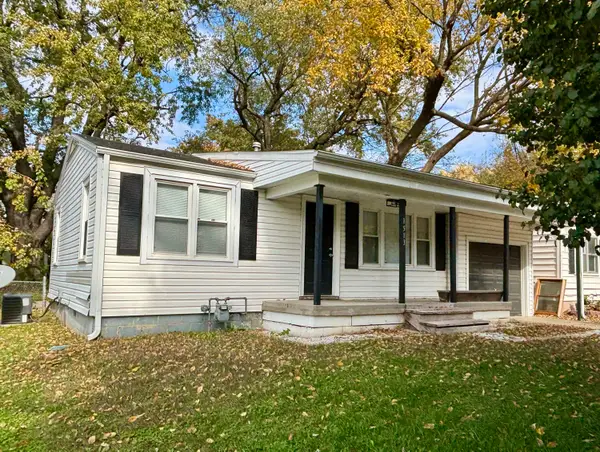 $160,000Active2 beds 1 baths768 sq. ft.
$160,000Active2 beds 1 baths768 sq. ft.1513 E Mcgee Street, Springfield, MO 65804
MLS# 60309505Listed by: RE/MAX HOUSE OF BROKERS - New
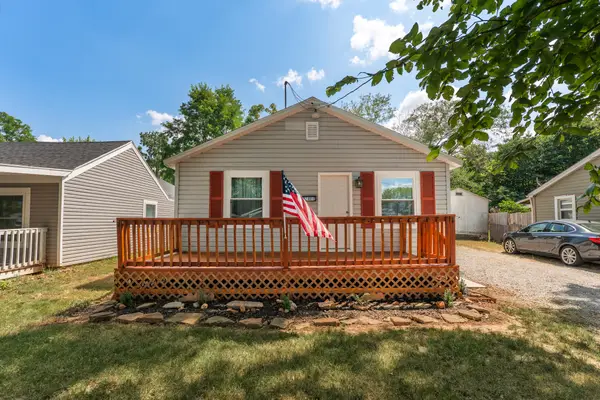 $159,000Active3 beds 1 baths1,834 sq. ft.
$159,000Active3 beds 1 baths1,834 sq. ft.2406 W High Street, Springfield, MO 65803
MLS# 60309494Listed by: KELLER WILLIAMS - New
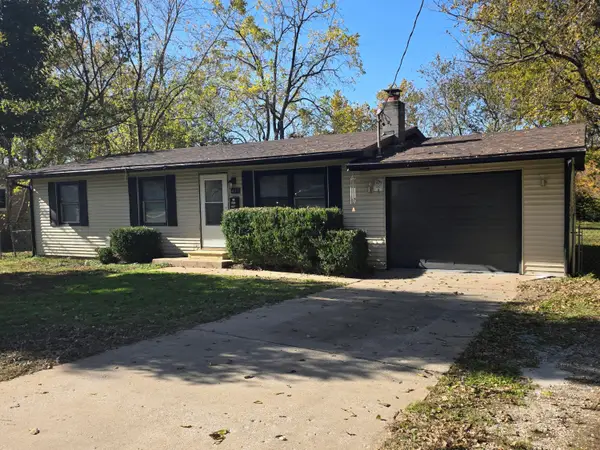 $169,900Active3 beds 1 baths960 sq. ft.
$169,900Active3 beds 1 baths960 sq. ft.433 S Nolting Avenue, Springfield, MO 65802
MLS# 60309473Listed by: MURNEY ASSOCIATES - PRIMROSE - New
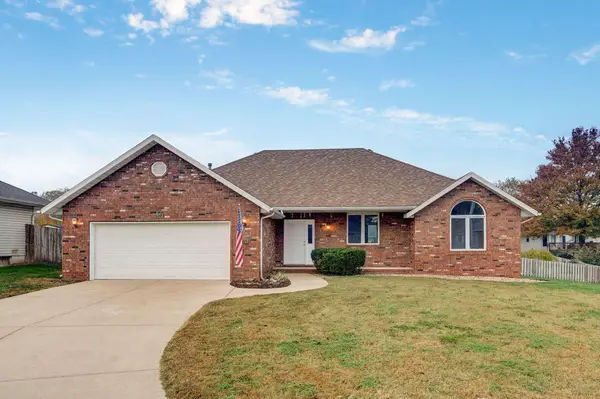 $285,000Active3 beds 2 baths1,722 sq. ft.
$285,000Active3 beds 2 baths1,722 sq. ft.3431 S Briarwood Court, Springfield, MO 65807
MLS# 60309461Listed by: KELLER WILLIAMS - New
 $429,995Active3 beds 3 baths2,349 sq. ft.
$429,995Active3 beds 3 baths2,349 sq. ft.1293 E Ogorman Court, Springfield, MO 65803
MLS# 60309465Listed by: MURNEY ASSOCIATES - NIXA - New
 $489,900Active3 beds 2 baths1,992 sq. ft.
$489,900Active3 beds 2 baths1,992 sq. ft.3049 W Edward Street, Springfield, MO 65810
MLS# 60309455Listed by: KELLER WILLIAMS - New
 $192,900Active3 beds 2 baths1,394 sq. ft.
$192,900Active3 beds 2 baths1,394 sq. ft.2820 W State Street Street, Springfield, MO 65802
MLS# 60309453Listed by: LAKE AGENTS, LLC - New
 $160,000Active2 beds 2 baths1,459 sq. ft.
$160,000Active2 beds 2 baths1,459 sq. ft.1022 S New Avenue, Springfield, MO 65807
MLS# 60309449Listed by: SUNSHINE, REALTORS - New
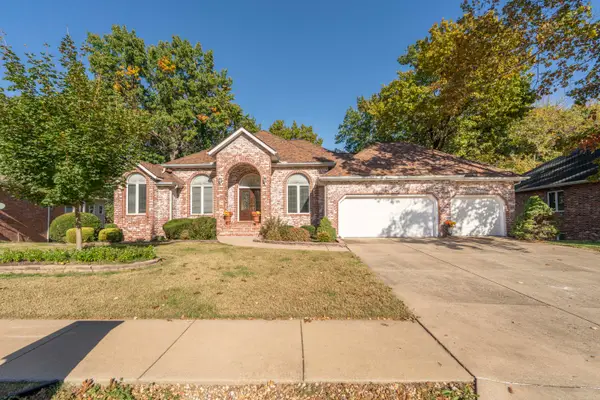 $469,900Active5 beds 4 baths3,960 sq. ft.
$469,900Active5 beds 4 baths3,960 sq. ft.4770 S Glenhaven Avenue, Springfield, MO 65804
MLS# 60309450Listed by: ASSIST 2 SELL - New
 $215,000Active3 beds 2 baths2,000 sq. ft.
$215,000Active3 beds 2 baths2,000 sq. ft.2217 N Ethyl Place, Springfield, MO 65803
MLS# 60309434Listed by: EXP REALTY LLC
