412 E Wayland Street, Springfield, MO 65807
Local realty services provided by:Better Homes and Gardens Real Estate Southwest Group
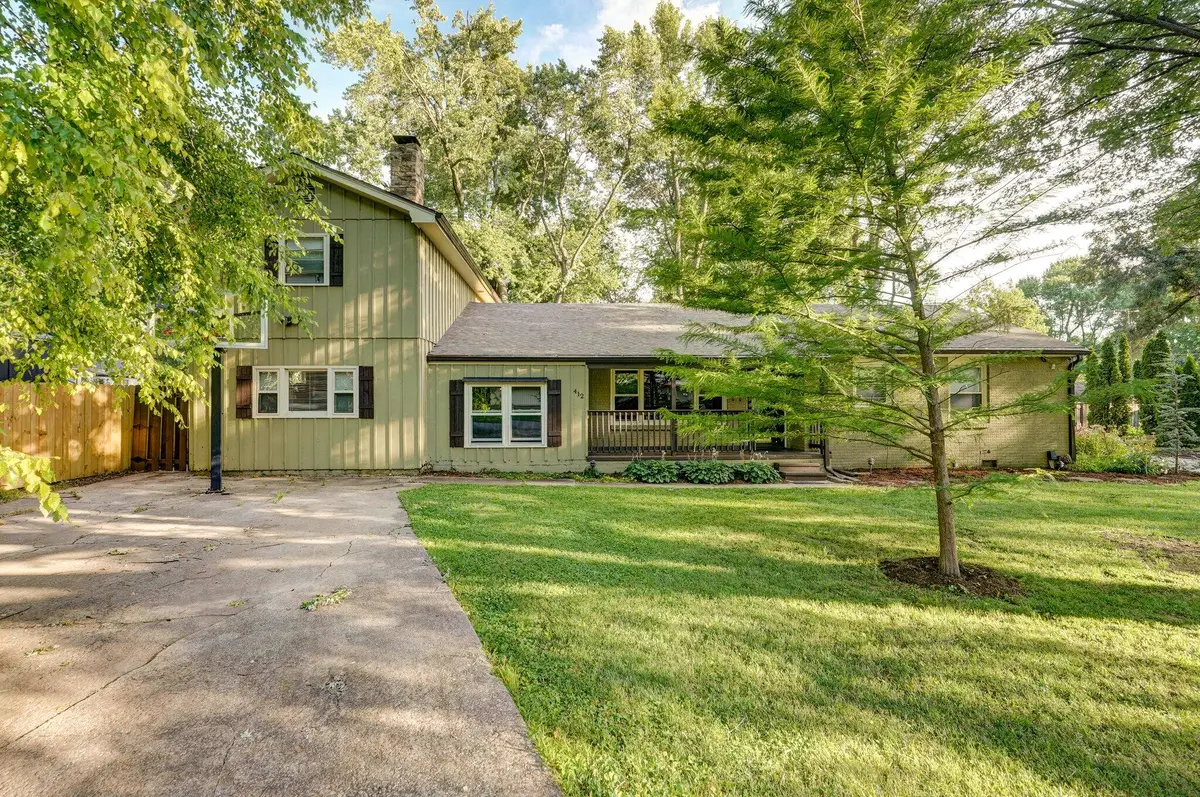
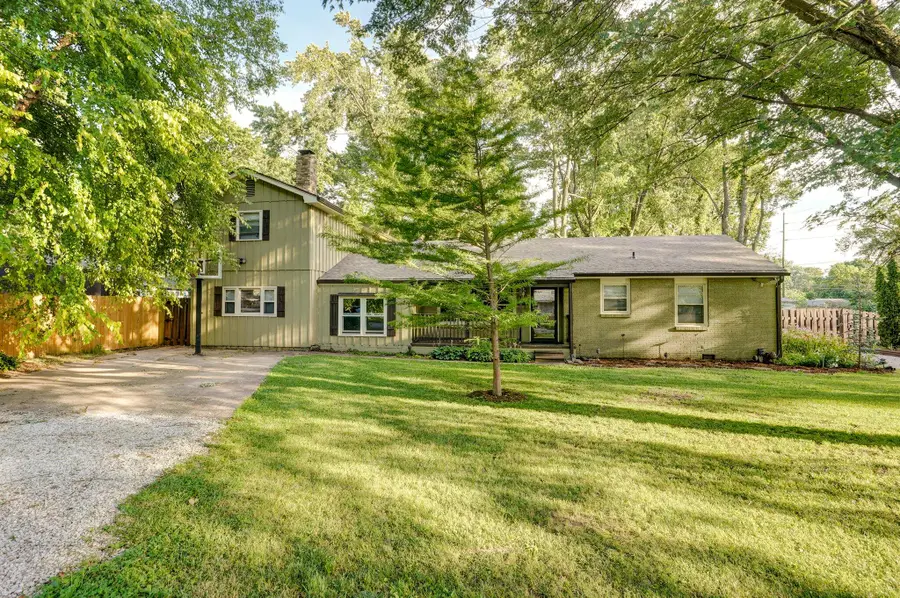
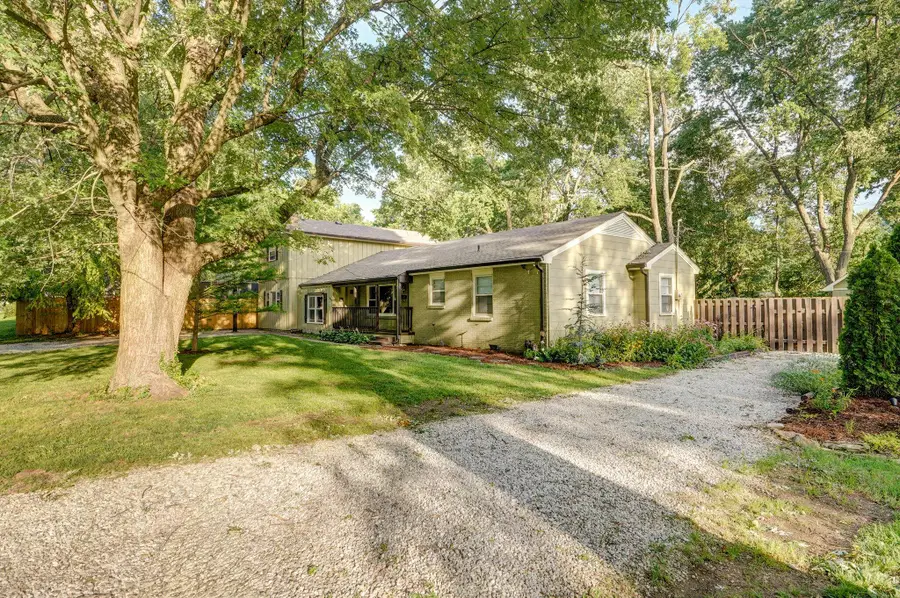
Listed by:417 property pros
Office:keller williams
MLS#:60298726
Source:MO_GSBOR
412 E Wayland Street,Springfield, MO 65807
$284,900
- 5 Beds
- 3 Baths
- 2,464 sq. ft.
- Single family
- Pending
Price summary
- Price:$284,900
- Price per sq. ft.:$115.63
About this home
Don't miss seeing this home. Welcome to this beautifully updated 2 story 5-bedroom, 2.5-bath home in Springfield, MO! Featuring three bedrooms on the main level and two additional bedrooms plus a full bath on the second level, this home offers a flexible layout perfect for multi-generational living, guests or home-office set-ups.Enjoy two spacious living areas, a cozy wood-burning fireplace, and a dining area accented with modern barn doors. The kitchen is a standout featuring modern cabinetry, large open design, and ample counter space, The kitchen and bathrooms boast elegant tile work. The entire interior has been freshly painted in soft neutral tones, for a clean and welcoming feel. Just off the kitchen is a large laundry room, adding convenience and functionality to everyday living.Outside, you'll find a large, fully fenced backyard with mature landscaping, a generous deck ideal for entertaining. The second driveway leads to remote- controlled double swinging gates offering ample parking--perfect for your RV, boat or extra vehicles and storage shed. Recent updates include a new roof and new gutters, new hot water heater... plus the benefit of no HOA!Style, space, and updates--this Springfield gem has it all!
Contact an agent
Home facts
- Year built:1963
- Listing Id #:60298726
- Added:42 day(s) ago
- Updated:August 08, 2025 at 07:27 AM
Rooms and interior
- Bedrooms:5
- Total bathrooms:3
- Full bathrooms:2
- Half bathrooms:1
- Living area:2,464 sq. ft.
Heating and cooling
- Cooling:Ceiling Fan(s), Central Air
- Heating:Forced Air
Structure and exterior
- Year built:1963
- Building area:2,464 sq. ft.
- Lot area:0.34 Acres
Schools
- High school:SGF-Parkview
- Middle school:SGF-Jarrett
- Elementary school:SGF-Holland
Finances and disclosures
- Price:$284,900
- Price per sq. ft.:$115.63
- Tax amount:$1,623 (2024)
New listings near 412 E Wayland Street
- New
 $284,900Active3 beds 3 baths1,569 sq. ft.
$284,900Active3 beds 3 baths1,569 sq. ft.2616 N Prospect Avenue, Springfield, MO 65803
MLS# 60302231Listed by: MURNEY ASSOCIATES - PRIMROSE - New
 $210,000Active3 beds 2 baths1,378 sq. ft.
$210,000Active3 beds 2 baths1,378 sq. ft.685 W Highland Street, Springfield, MO 65807
MLS# 60302222Listed by: KELLER WILLIAMS - New
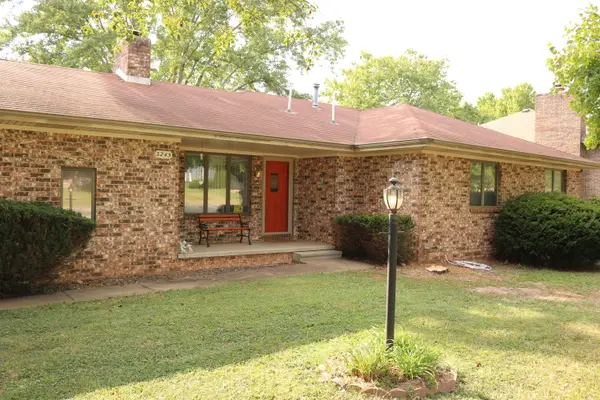 $189,995Active3 beds 2 baths1,465 sq. ft.
$189,995Active3 beds 2 baths1,465 sq. ft.3245 N Rogers Avenue, Springfield, MO 65803
MLS# 60302225Listed by: MURNEY ASSOCIATES - PRIMROSE - New
 $189,900Active3 beds 3 baths1,390 sq. ft.
$189,900Active3 beds 3 baths1,390 sq. ft.725 W Jean Street, Springfield, MO 65803
MLS# 60302207Listed by: MURNEY ASSOCIATES - PRIMROSE - Open Sun, 7 to 9pmNew
 $399,995Active3 beds 2 baths1,710 sq. ft.
$399,995Active3 beds 2 baths1,710 sq. ft.3031 W Marty Street, Springfield, MO 65810
MLS# 60302193Listed by: KELLER WILLIAMS - New
 $629,900Active5 beds 4 baths4,088 sq. ft.
$629,900Active5 beds 4 baths4,088 sq. ft.1401 N Chapel Drive, Springfield, MO 65802
MLS# 60302185Listed by: ALPHA REALTY MO, LLC - New
 $395,900Active4 beds 3 baths2,290 sq. ft.
$395,900Active4 beds 3 baths2,290 sq. ft.2376 W Rockwood Street, Springfield, MO 65807
MLS# 60302188Listed by: ALPHA REALTY MO, LLC - New
 $265,000Active-- beds 2 baths
$265,000Active-- beds 2 baths1003-1005 W Edgewood Street, Springfield, MO 65807
MLS# 60302176Listed by: BETTER HOMES & GARDENS SW GRP - New
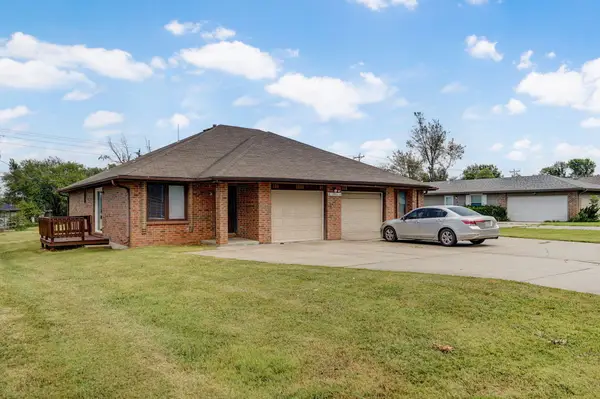 $265,000Active-- beds 1 baths
$265,000Active-- beds 1 baths2955 W Roxbury Street, Springfield, MO 65807
MLS# 60302177Listed by: BETTER HOMES & GARDENS SW GRP - New
 $1,300,000Active5 beds 4 baths3,826 sq. ft.
$1,300,000Active5 beds 4 baths3,826 sq. ft.6095 E Farm Rd 138, Springfield, MO 65802
MLS# 60302178Listed by: KELLER WILLIAMS
