4520 S Warren Road, Springfield, MO 65810
Local realty services provided by:Better Homes and Gardens Real Estate Southwest Group
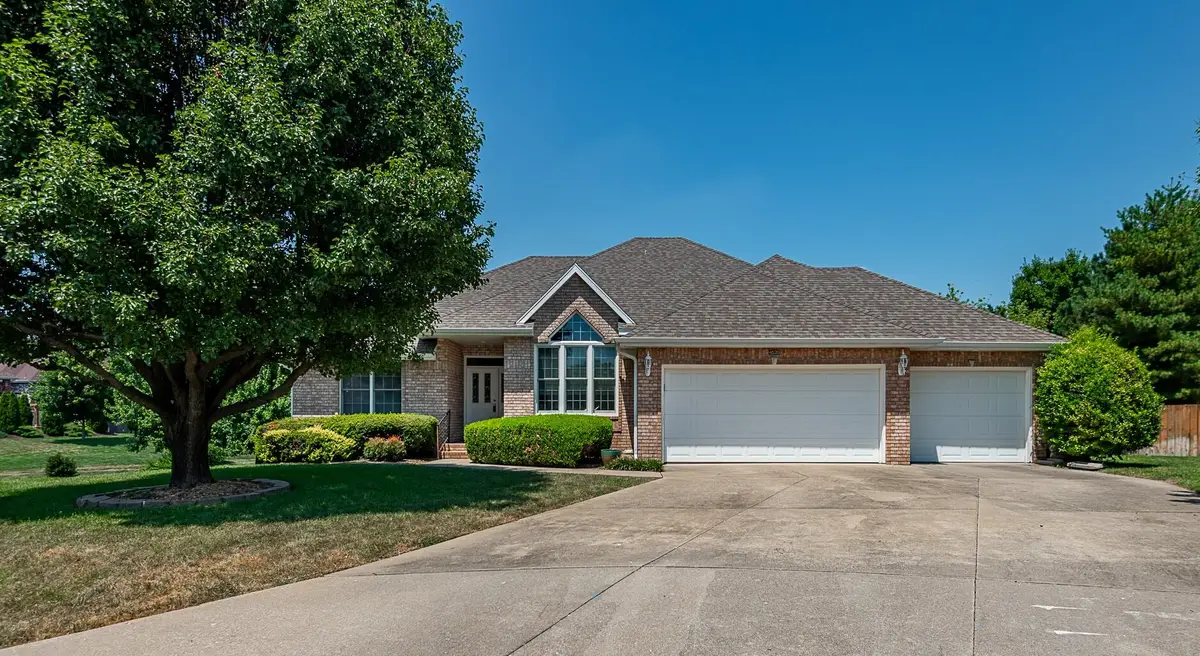
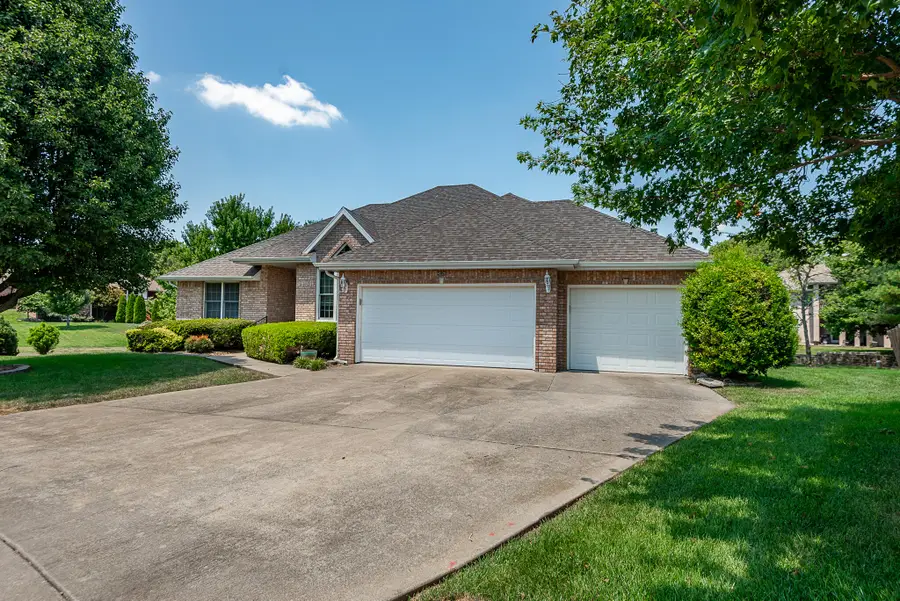
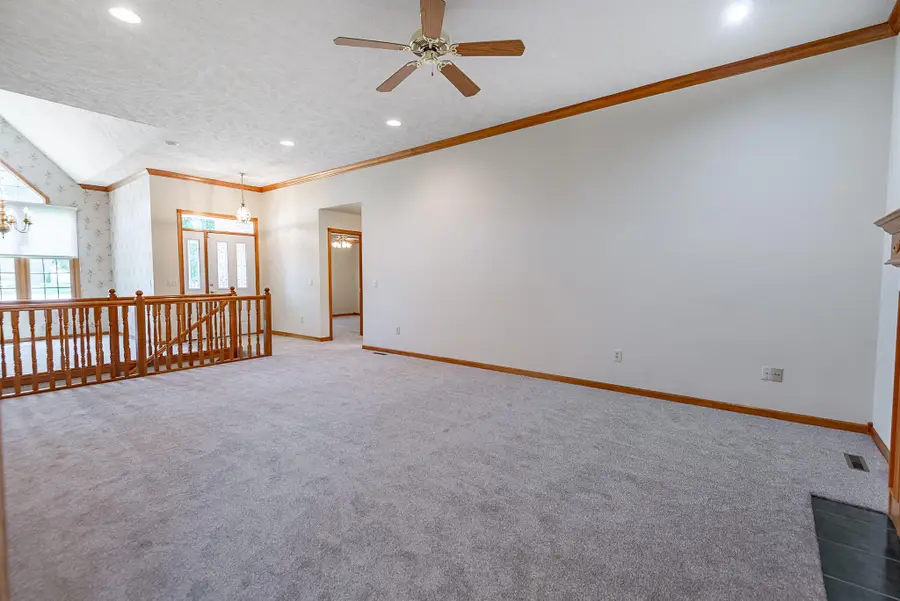
Listed by:ava m snyder
Office:murney associates - primrose
MLS#:60301519
Source:MO_GSBOR
4520 S Warren Road,Springfield, MO 65810
$450,000
- 4 Beds
- 3 Baths
- 3,378 sq. ft.
- Single family
- Pending
Price summary
- Price:$450,000
- Price per sq. ft.:$119.11
- Monthly HOA dues:$35.42
About this home
4520 S Warren Road has been lovingly maintained by the same owner since construction. This all brick walkout basement home has 4 bedrooms, 3 baths, a 3 car garage and is super clean! The main floor boasts a split bedroom plan with a large great room, formal dining and a wonderful eat in kitchen. All the stainless appliances stay (glass top range, dishwasher, microwave & refrigerator). The counters are hard surface and the pantry has roll out cabinets! The cathedral ceiling and big windows make for a bright interior! The primary suite is huge and offers a private bath with a jetted tub, separate shower, dual sink vanity and a big walk-in closet. The opposite side bedrooms share a guest bath with a tall ceiling and skylight. The covered deck exploits the pretty view of the back yard and is the perfect spot for morning coffee. The walkout is great for teens or a two family situation. The basement features a big family room, a fireplace, a kitchenette, the 4th bedroom, the third bath and a huge media room/office. For your storage needs there is John Deere room plus another space for crafting or storing seasonal stuff. Recently adorned with new carpet throughout and ready for your personal touch! The back yard is huge with a covered patio area, pavers to a sunning spot, a small fenced in area for young ones or pets and plush landscape. All of this on a quiet cul-de-sac conveniently located to shopping, churches and entertainment with easy access to major highways for easy commutes. Don't let this one get away!
Contact an agent
Home facts
- Year built:1997
- Listing Id #:60301519
- Added:8 day(s) ago
- Updated:August 10, 2025 at 08:16 PM
Rooms and interior
- Bedrooms:4
- Total bathrooms:3
- Full bathrooms:3
- Living area:3,378 sq. ft.
Heating and cooling
- Cooling:Ceiling Fan(s), Central Air
- Heating:Forced Air
Structure and exterior
- Year built:1997
- Building area:3,378 sq. ft.
- Lot area:0.23 Acres
Schools
- High school:SGF-Kickapoo
- Middle school:SGF-Cherokee
- Elementary school:SGF-Harrison/Wilsons
Finances and disclosures
- Price:$450,000
- Price per sq. ft.:$119.11
- Tax amount:$3,030 (2024)
New listings near 4520 S Warren Road
- New
 $284,900Active3 beds 3 baths1,569 sq. ft.
$284,900Active3 beds 3 baths1,569 sq. ft.2616 N Prospect Avenue, Springfield, MO 65803
MLS# 60302231Listed by: MURNEY ASSOCIATES - PRIMROSE - New
 $210,000Active3 beds 2 baths1,378 sq. ft.
$210,000Active3 beds 2 baths1,378 sq. ft.685 W Highland Street, Springfield, MO 65807
MLS# 60302222Listed by: KELLER WILLIAMS - New
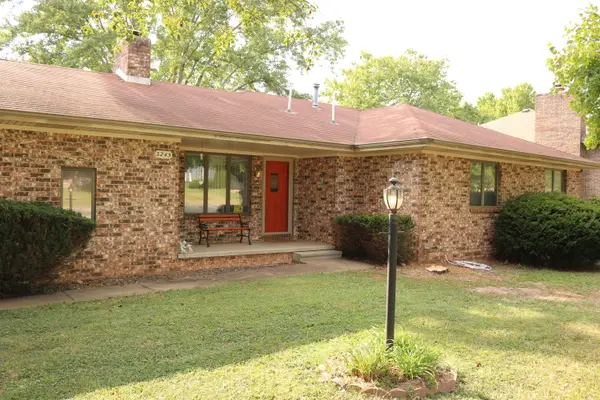 $189,995Active3 beds 2 baths1,465 sq. ft.
$189,995Active3 beds 2 baths1,465 sq. ft.3245 N Rogers Avenue, Springfield, MO 65803
MLS# 60302225Listed by: MURNEY ASSOCIATES - PRIMROSE - New
 $189,900Active3 beds 3 baths1,390 sq. ft.
$189,900Active3 beds 3 baths1,390 sq. ft.725 W Jean Street, Springfield, MO 65803
MLS# 60302207Listed by: MURNEY ASSOCIATES - PRIMROSE - Open Sun, 7 to 9pmNew
 $399,995Active3 beds 2 baths1,710 sq. ft.
$399,995Active3 beds 2 baths1,710 sq. ft.3031 W Marty Street, Springfield, MO 65810
MLS# 60302193Listed by: KELLER WILLIAMS - New
 $629,900Active5 beds 4 baths4,088 sq. ft.
$629,900Active5 beds 4 baths4,088 sq. ft.1401 N Chapel Drive, Springfield, MO 65802
MLS# 60302185Listed by: ALPHA REALTY MO, LLC - New
 $395,900Active4 beds 3 baths2,290 sq. ft.
$395,900Active4 beds 3 baths2,290 sq. ft.2376 W Rockwood Street, Springfield, MO 65807
MLS# 60302188Listed by: ALPHA REALTY MO, LLC - New
 $265,000Active-- beds 2 baths
$265,000Active-- beds 2 baths1003-1005 W Edgewood Street, Springfield, MO 65807
MLS# 60302176Listed by: BETTER HOMES & GARDENS SW GRP - New
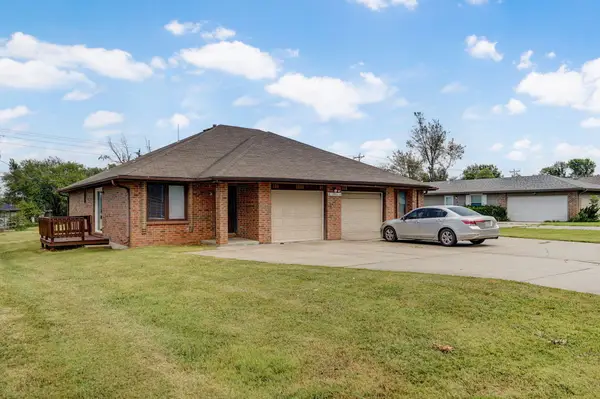 $265,000Active-- beds 1 baths
$265,000Active-- beds 1 baths2955 W Roxbury Street, Springfield, MO 65807
MLS# 60302177Listed by: BETTER HOMES & GARDENS SW GRP - New
 $1,300,000Active5 beds 4 baths3,826 sq. ft.
$1,300,000Active5 beds 4 baths3,826 sq. ft.6095 E Farm Rd 138, Springfield, MO 65802
MLS# 60302178Listed by: KELLER WILLIAMS
