4804 W Skyler Drive, Springfield, MO 65802
Local realty services provided by:Better Homes and Gardens Real Estate Southwest Group
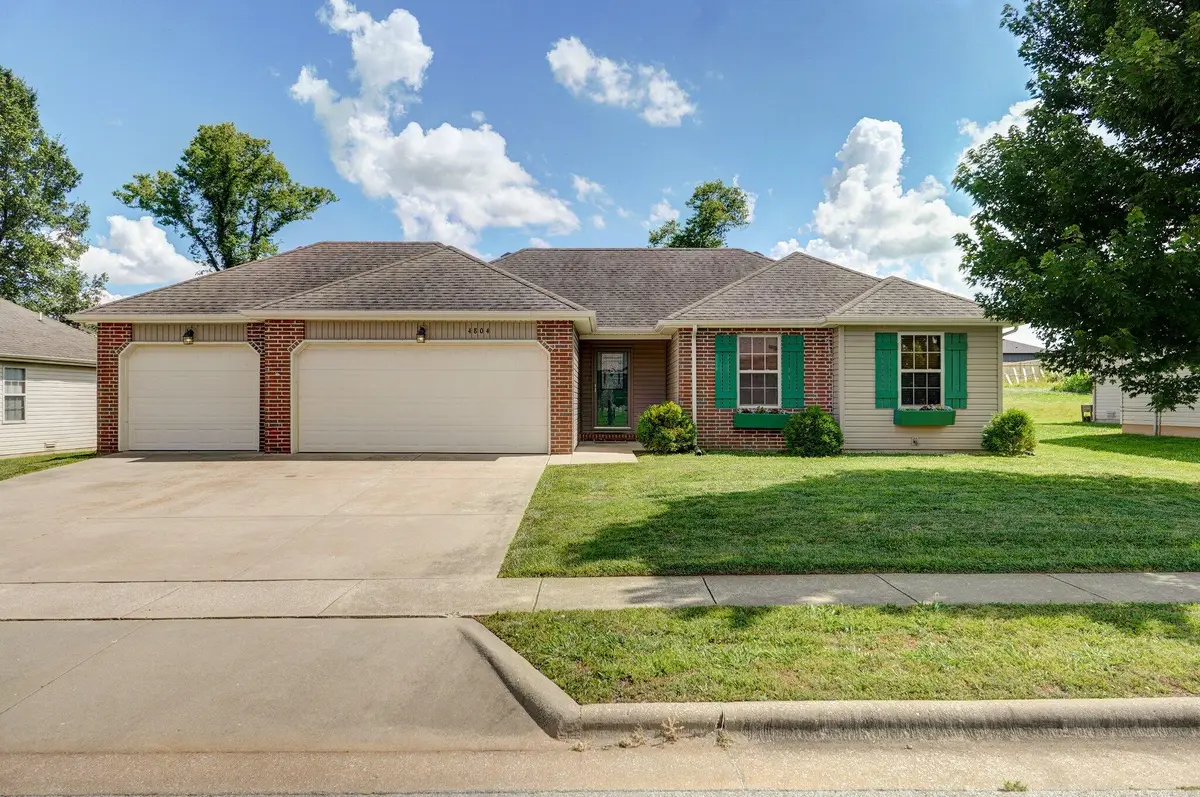

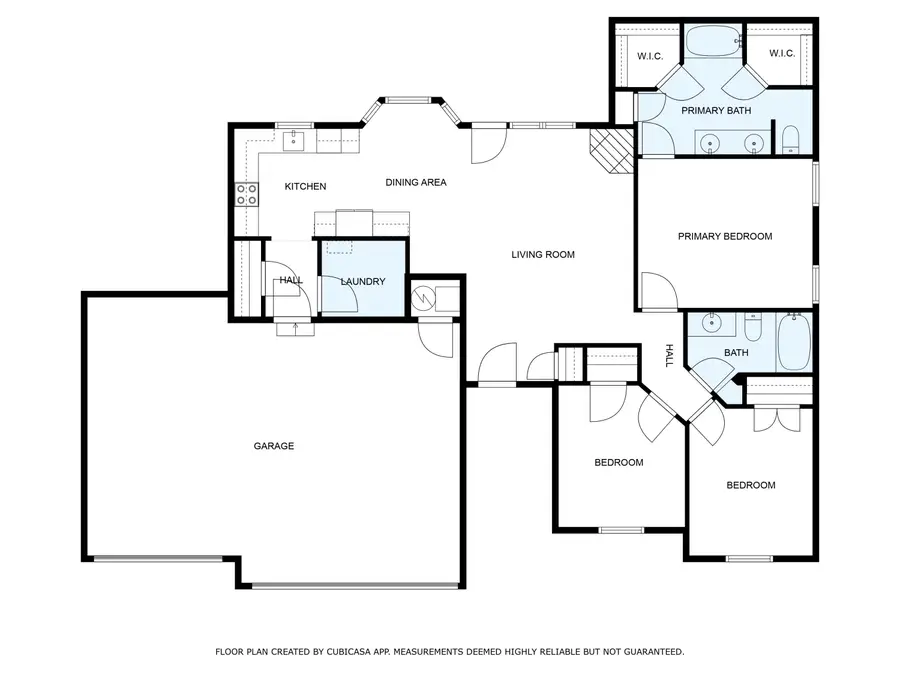
Listed by:wes litton
Office:keller williams
MLS#:60297876
Source:MO_GSBOR
4804 W Skyler Drive,Springfield, MO 65802
$255,000
- 3 Beds
- 2 Baths
- 1,316 sq. ft.
- Single family
- Pending
Price summary
- Price:$255,000
- Price per sq. ft.:$193.77
- Monthly HOA dues:$45.83
About this home
Location, Location, Location! Are you looking for a home where comfort, style, and community come together? Look no further! From the moment you enter, you're greeted with a warm and spacious, open-concept living area filled with natural light. The living room flows seamlessly into the kitchen--making it ideal for both entertaining and everyday living. The kitchen is a dream with stainless steel appliances, rich cabinetry, a pantry, and ample counter space for cooking or hosting. Just off the kitchen, you'll find a dedicated laundry room with extra storage space and easy access to the garage. The primary suite is thoughtfully designed with plenty of space and the ensuite bathroom features his and her closets, a dual vanity, and plenty of storage space. The home also offers two additional bedrooms and a second full bathroom offering privacy and flexibility for family, guests, or a home office. Step outside to a fully fenced backyard with a patio--ideal for morning coffee, summer BBQs, or simply enjoying the peace and quiet of your private outdoor space. This home sits in a well-kept community with access to a neighborhood pool, clubhouse, and walking trails. Sidewalk-lined streets and mature landscaping make it a great area for evening strolls or bike rides! Whether you're looking for a turnkey home or a welcoming neighborhood, this one offers the best of both worlds. Come experience life on Skyler Drive--you won't want to leave! Call to schedule a showing today!
Contact an agent
Home facts
- Year built:2009
- Listing Id #:60297876
- Added:50 day(s) ago
- Updated:August 08, 2025 at 07:27 AM
Rooms and interior
- Bedrooms:3
- Total bathrooms:2
- Full bathrooms:2
- Living area:1,316 sq. ft.
Heating and cooling
- Cooling:Ceiling Fan(s), Central Air
- Heating:Forced Air, Heat Pump
Structure and exterior
- Year built:2009
- Building area:1,316 sq. ft.
- Lot area:0.23 Acres
Schools
- High school:Willard
- Middle school:Willard
- Elementary school:WD Orchard Hills
Finances and disclosures
- Price:$255,000
- Price per sq. ft.:$193.77
- Tax amount:$1,874 (2024)
New listings near 4804 W Skyler Drive
- New
 $189,900Active3 beds 3 baths1,390 sq. ft.
$189,900Active3 beds 3 baths1,390 sq. ft.725 W Jean Street, Springfield, MO 65803
MLS# 60302207Listed by: MURNEY ASSOCIATES - PRIMROSE - Open Sun, 7 to 9pmNew
 $399,995Active3 beds 2 baths1,710 sq. ft.
$399,995Active3 beds 2 baths1,710 sq. ft.3031 W Marty Street, Springfield, MO 65810
MLS# 60302193Listed by: KELLER WILLIAMS - New
 $629,900Active5 beds 4 baths4,088 sq. ft.
$629,900Active5 beds 4 baths4,088 sq. ft.1401 N Chapel Drive, Springfield, MO 65802
MLS# 60302185Listed by: ALPHA REALTY MO, LLC - New
 $395,900Active4 beds 3 baths2,290 sq. ft.
$395,900Active4 beds 3 baths2,290 sq. ft.2376 W Rockwood Street, Springfield, MO 65807
MLS# 60302188Listed by: ALPHA REALTY MO, LLC - New
 $265,000Active-- beds 2 baths
$265,000Active-- beds 2 baths1003-1005 W Edgewood Street, Springfield, MO 65807
MLS# 60302176Listed by: BETTER HOMES & GARDENS SW GRP - New
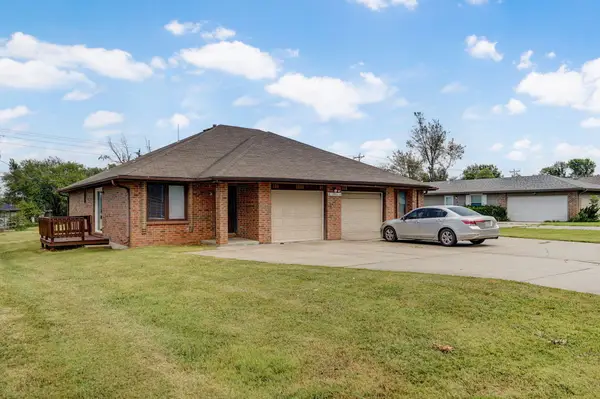 $265,000Active-- beds 1 baths
$265,000Active-- beds 1 baths2955 W Roxbury Street, Springfield, MO 65807
MLS# 60302177Listed by: BETTER HOMES & GARDENS SW GRP - New
 $1,300,000Active5 beds 4 baths3,826 sq. ft.
$1,300,000Active5 beds 4 baths3,826 sq. ft.6095 E Farm Rd 138, Springfield, MO 65802
MLS# 60302178Listed by: KELLER WILLIAMS - New
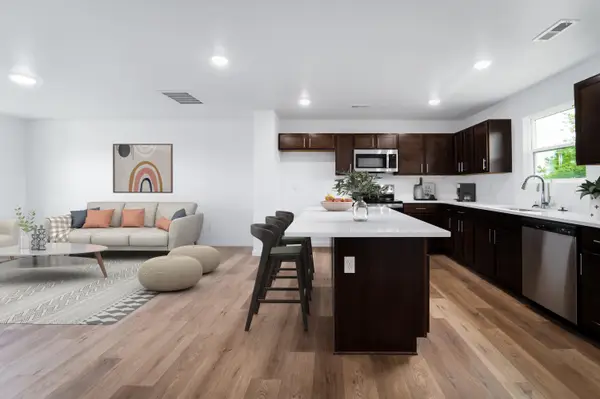 $251,995Active3 beds 2 baths1,428 sq. ft.
$251,995Active3 beds 2 baths1,428 sq. ft.5131 W Sunstruck Street, Springfield, MO 65802
MLS# 60301937Listed by: KELLER WILLIAMS - New
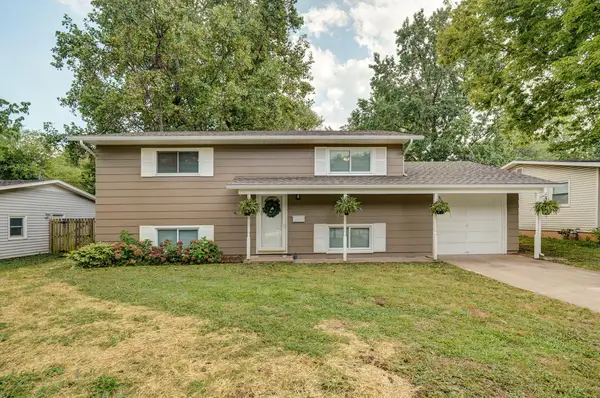 $229,000Active4 beds 3 baths1,700 sq. ft.
$229,000Active4 beds 3 baths1,700 sq. ft.530 E Edgewood Street, Springfield, MO 65807
MLS# 60302120Listed by: ALPHA REALTY MO, LLC - New
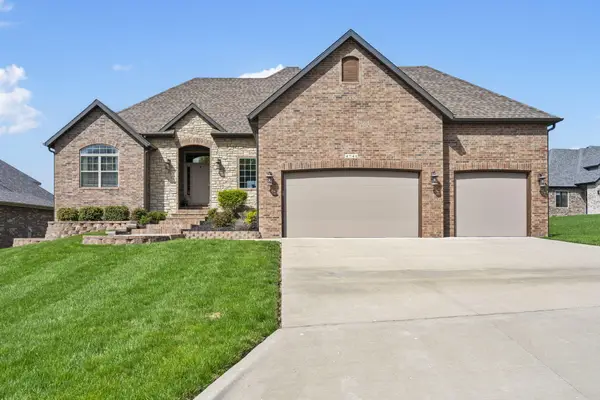 $580,000Active5 beds 3 baths3,347 sq. ft.
$580,000Active5 beds 3 baths3,347 sq. ft.4741 Forest Trails Drive, Springfield, MO 65809
MLS# 60302158Listed by: KELLER WILLIAMS
