4818 E Silverado Road, Springfield, MO 65802
Local realty services provided by:Better Homes and Gardens Real Estate Southwest Group
Listed by:andy j trussell
Office:murney associates - primrose
MLS#:60301819
Source:MO_GSBOR
4818 E Silverado Road,Springfield, MO 65802
$579,900
- 4 Beds
- 3 Baths
- 2,642 sq. ft.
- Single family
- Active
Price summary
- Price:$579,900
- Price per sq. ft.:$219.49
- Monthly HOA dues:$55.42
About this home
4818 E. Silverado Springfield, MO. Come see the Beautiful like new, all brick home, that is only 3 years old and has a great floor plan with so much to offer! As you enter the front porch you will notice the elegant custom made front door and the custom feel as you step inside the home. Once inside you will see the tall ceilings and spacious living areas. This home has over 2,600 sqft. all on one level with all hardwood floors and has an open floor plan that is open to the living room kitchen and dining area. The living room has a gas fireplace with a blower. The elegant kitchen has quartz counter tops with a center island and a gas cooktop plus there is a walk in pantry. The primary suite is large and also has a good sized on suite with a walk in shower and soaking tub! There is also 3 more bedrooms and 2 full bathrooms plus an office. The home also features a large 3 car garage perfect for 3 cars and storage! The home sits on a flat lot and the backyard is open with a covered patio, plus there is a gas line for your grill!Located in the great East side neighborhood of The Lakes at Wild Horse. There are so many amenities like 2 pools, a hot tub, 2 playgrounds, tennis court, pickleball court, sand volleyball and a basketball court, walking trail and ponds you can fish out of plus there a food trucks at the pool parking lot in Summer.Also, only minutes to HWY 65 and Costco & Menards. Come see this home today before it is too late!
Contact an agent
Home facts
- Year built:2022
- Listing ID #:60301819
- Added:47 day(s) ago
- Updated:September 26, 2025 at 02:47 PM
Rooms and interior
- Bedrooms:4
- Total bathrooms:3
- Full bathrooms:3
- Living area:2,642 sq. ft.
Heating and cooling
- Cooling:Ceiling Fan(s), Central Air
- Heating:Fireplace(s), Forced Air
Structure and exterior
- Year built:2022
- Building area:2,642 sq. ft.
- Lot area:0.32 Acres
Schools
- High school:SGF-Glendale
- Middle school:SGF-Hickory Hills
- Elementary school:SGF-Hickory Hills
Finances and disclosures
- Price:$579,900
- Price per sq. ft.:$219.49
- Tax amount:$5,143 (2024)
New listings near 4818 E Silverado Road
- New
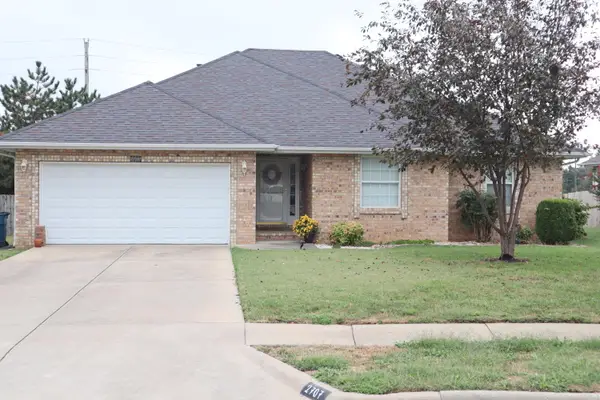 $269,900Active3 beds 2 baths1,996 sq. ft.
$269,900Active3 beds 2 baths1,996 sq. ft.2707 S Ryan Place, Springfield, MO 65807
MLS# 60305630Listed by: DIZMANG ASSOCIATES - New
 $270,000Active3 beds 2 baths1,403 sq. ft.
$270,000Active3 beds 2 baths1,403 sq. ft.3529 W Cardinal Drive, Springfield, MO 65810
MLS# 60305701Listed by: HOUSE THEORY REALTY - New
 $207,900Active2 beds 2 baths1,244 sq. ft.
$207,900Active2 beds 2 baths1,244 sq. ft.930 E Primrose #B2, Springfield, MO 65807
MLS# 60305706Listed by: ASSIST 2 SELL - Open Sun, 7 to 9pmNew
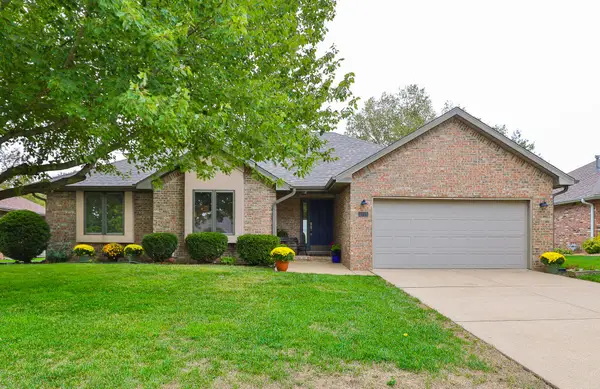 $289,900Active3 beds 2 baths1,910 sq. ft.
$289,900Active3 beds 2 baths1,910 sq. ft.3746 S Lexus Avenue, Springfield, MO 65807
MLS# 60305699Listed by: MURNEY ASSOCIATES - PRIMROSE - New
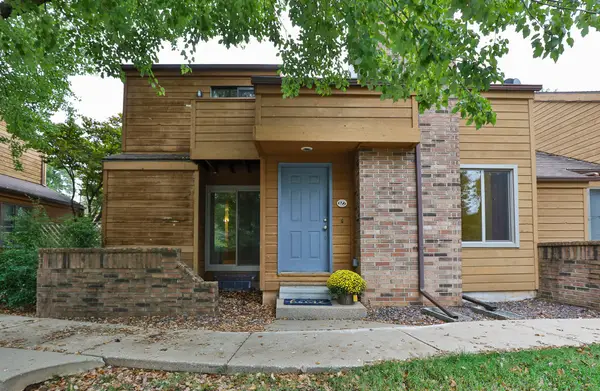 $249,900Active4 beds 3 baths2,225 sq. ft.
$249,900Active4 beds 3 baths2,225 sq. ft.3440 S Delaware #127, Springfield, MO 65804
MLS# 60305700Listed by: MURNEY ASSOCIATES - PRIMROSE - New
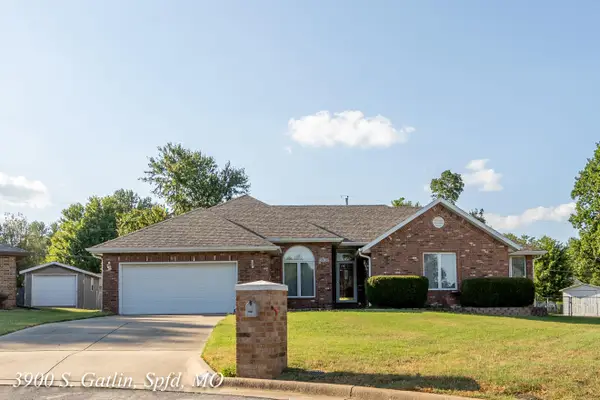 $319,900Active3 beds 2 baths2,140 sq. ft.
$319,900Active3 beds 2 baths2,140 sq. ft.3900 S Gatlin Court, Springfield, MO 65807
MLS# 60305681Listed by: MURNEY ASSOCIATES - PRIMROSE - New
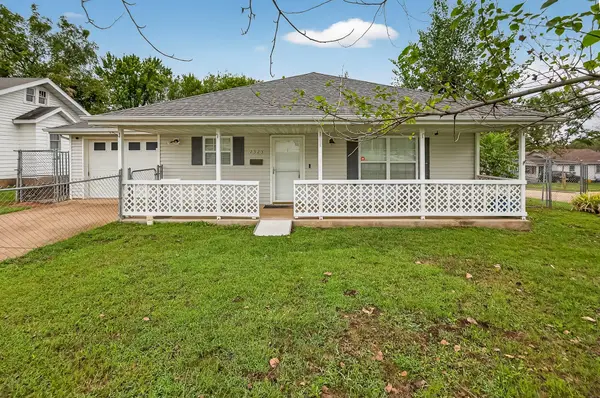 $199,000Active3 beds 1 baths1,254 sq. ft.
$199,000Active3 beds 1 baths1,254 sq. ft.2323 N Missouri Avenue, Springfield, MO 65803
MLS# 60305683Listed by: MURNEY ASSOCIATES - PRIMROSE - New
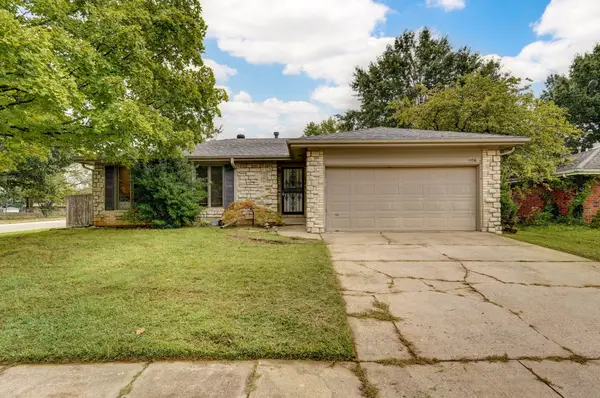 $259,900Active4 beds 3 baths2,260 sq. ft.
$259,900Active4 beds 3 baths2,260 sq. ft.1406 S John Avenue, Springfield, MO 65804
MLS# 60305663Listed by: ALBERS REAL ESTATE GROUP - Open Sat, 5 to 7pmNew
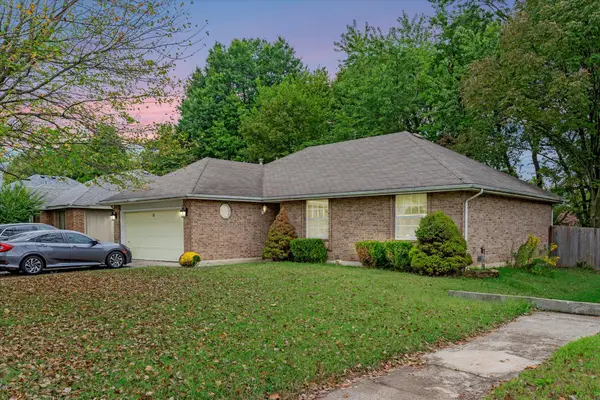 $234,900Active3 beds 2 baths1,361 sq. ft.
$234,900Active3 beds 2 baths1,361 sq. ft.3233 W Primrose Street, Springfield, MO 65807
MLS# 60305658Listed by: RE/MAX HOUSE OF BROKERS - New
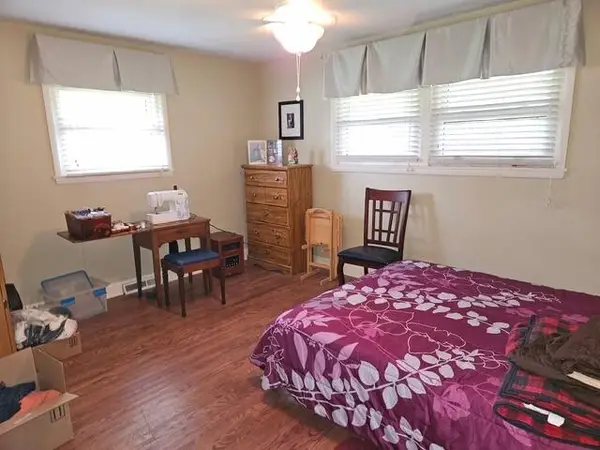 $299,900Active3 beds 2 baths2,298 sq. ft.
$299,900Active3 beds 2 baths2,298 sq. ft.2703 E Normandy Street, Springfield, MO 65804
MLS# 60305635Listed by: GLENWORTH REALTY COMPANY
