5064 E Ferdinand Court, Springfield, MO 65802
Local realty services provided by:Better Homes and Gardens Real Estate Southwest Group
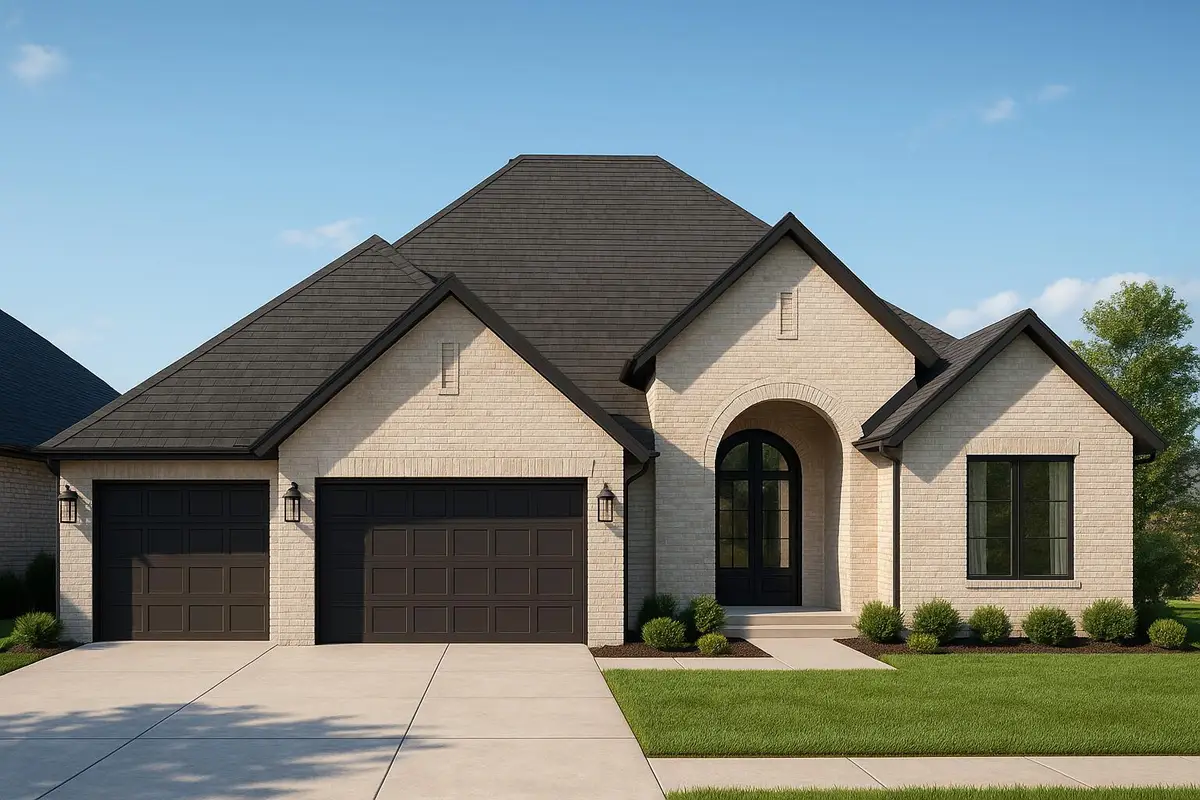
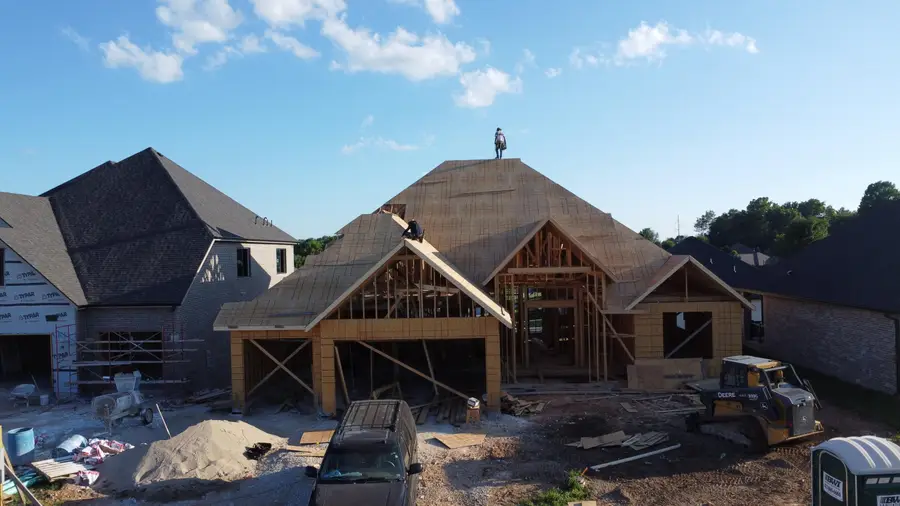
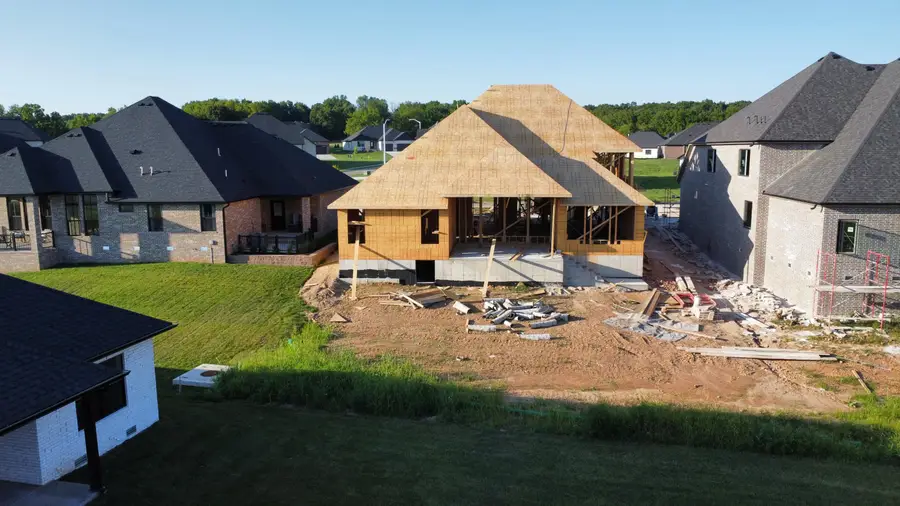
Listed by:andrey gulyy
Office:keller williams
MLS#:60300505
Source:MO_GSBOR
5064 E Ferdinand Court,Springfield, MO 65802
$695,000
- 4 Beds
- 4 Baths
- 3,015 sq. ft.
- Single family
- Active
Price summary
- Price:$695,000
- Price per sq. ft.:$230.51
- Monthly HOA dues:$41.67
About this home
Pre-Sale Opportunity: 3,015 Sq Ft Custom Luxury Home -Completion Nov 2025Wild Horse Phase 7 - 4 Bed - 3.5 Bath - Bonus Loft - Storm Shelter - Cul-de-Sac Lot - ACWelcome to your future dream home--fully customizable to your vision while early construction allows. This high-end residence offers bold design, thoughtful craftsmanship, and premium finishes in one of East Springfield's most sought-after neighborhoods.Home Highlights:3,015 sq ft - 4 Bedrooms - 3.5 Bathrooms + Loft/Bonus Room | 3 Car GarageExpansive 11′ ceilings in main living areas, 9′ throughout remainderRecessed ceilings and a dramatic arched entryway that makes a stunning first impressionHigh-end kitchen appliance package with a 36inch gas range, custom cabinetry and designer-level finishes.Walk in hidden pantry with an additional sink.Show-stopping grand fireplace as the heart of the homeImported tilt-turn European windows--fully swing open or tilt inward for sleek airflow and architectural sophistication266 sq ft underground concrete storm shelter--built for safety without compromising styleFully covered back patio perfect for year-round outdoor livingFully sodded yard, professionally graded and landscapedPositioned on a quiet cul-de-sac lot in Wild Horse Phase 7Customization Window Is ClosingEarly buyers can select finishes, layouts, fixtures, and materials--but options will narrow as construction progresses. Estimated completion is November 2025, giving you time to dream it up while we build it out.Location PerksClose to Costco, Sam's Club, Highway 65, and key Springfield amenitiesHighly regarded school zones + established resale strength in the neighborhood
Contact an agent
Home facts
- Year built:2025
- Listing Id #:60300505
- Added:20 day(s) ago
- Updated:August 14, 2025 at 02:43 PM
Rooms and interior
- Bedrooms:4
- Total bathrooms:4
- Full bathrooms:3
- Half bathrooms:1
- Living area:3,015 sq. ft.
Heating and cooling
- Cooling:Central Air
- Heating:Central
Structure and exterior
- Year built:2025
- Building area:3,015 sq. ft.
- Lot area:0.26 Acres
Schools
- High school:SGF-Glendale
- Middle school:SGF-Hickory Hills
- Elementary school:SGF-Hickory Hills
Finances and disclosures
- Price:$695,000
- Price per sq. ft.:$230.51
New listings near 5064 E Ferdinand Court
- New
 $189,900Active3 beds 3 baths1,390 sq. ft.
$189,900Active3 beds 3 baths1,390 sq. ft.725 W Jean Street, Springfield, MO 65803
MLS# 60302207Listed by: MURNEY ASSOCIATES - PRIMROSE - Open Sun, 7 to 9pmNew
 $399,995Active3 beds 2 baths1,710 sq. ft.
$399,995Active3 beds 2 baths1,710 sq. ft.3031 W Marty Street, Springfield, MO 65810
MLS# 60302193Listed by: KELLER WILLIAMS - New
 $629,900Active5 beds 4 baths4,088 sq. ft.
$629,900Active5 beds 4 baths4,088 sq. ft.1401 N Chapel Drive, Springfield, MO 65802
MLS# 60302185Listed by: ALPHA REALTY MO, LLC - New
 $395,900Active4 beds 3 baths2,290 sq. ft.
$395,900Active4 beds 3 baths2,290 sq. ft.2376 W Rockwood Street, Springfield, MO 65807
MLS# 60302188Listed by: ALPHA REALTY MO, LLC - New
 $265,000Active-- beds 2 baths
$265,000Active-- beds 2 baths1003-1005 W Edgewood Street, Springfield, MO 65807
MLS# 60302176Listed by: BETTER HOMES & GARDENS SW GRP - New
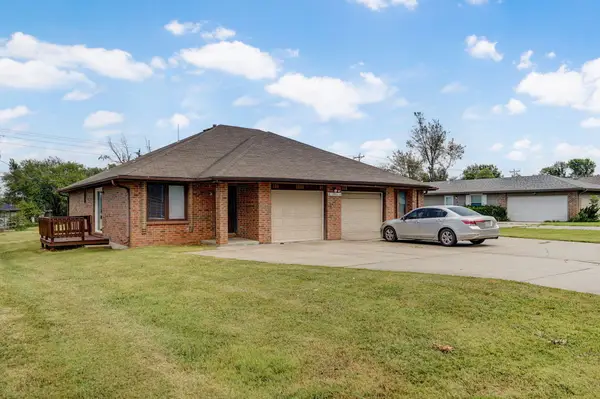 $265,000Active-- beds 1 baths
$265,000Active-- beds 1 baths2955 W Roxbury Street, Springfield, MO 65807
MLS# 60302177Listed by: BETTER HOMES & GARDENS SW GRP - New
 $1,300,000Active5 beds 4 baths3,826 sq. ft.
$1,300,000Active5 beds 4 baths3,826 sq. ft.6095 E Farm Rd 138, Springfield, MO 65802
MLS# 60302178Listed by: KELLER WILLIAMS - New
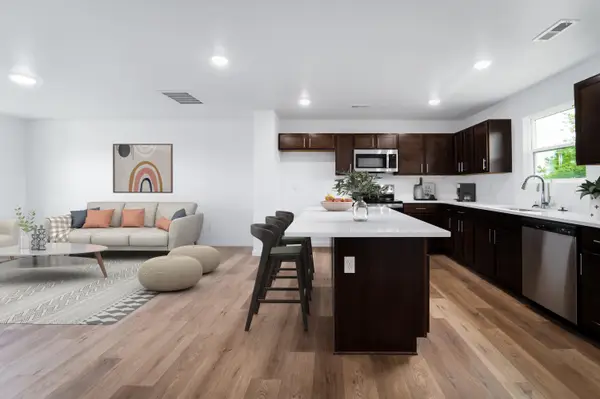 $251,995Active3 beds 2 baths1,428 sq. ft.
$251,995Active3 beds 2 baths1,428 sq. ft.5131 W Sunstruck Street, Springfield, MO 65802
MLS# 60301937Listed by: KELLER WILLIAMS - New
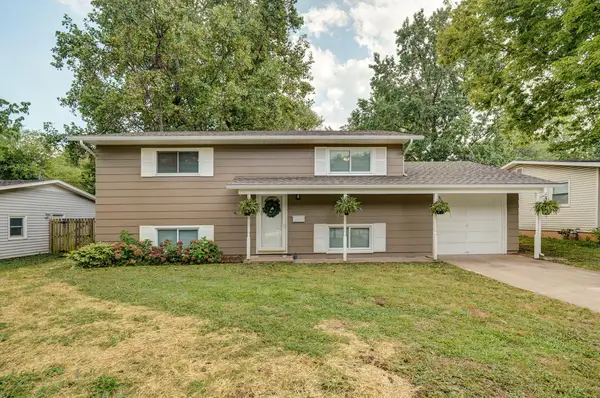 $229,000Active4 beds 3 baths1,700 sq. ft.
$229,000Active4 beds 3 baths1,700 sq. ft.530 E Edgewood Street, Springfield, MO 65807
MLS# 60302120Listed by: ALPHA REALTY MO, LLC - New
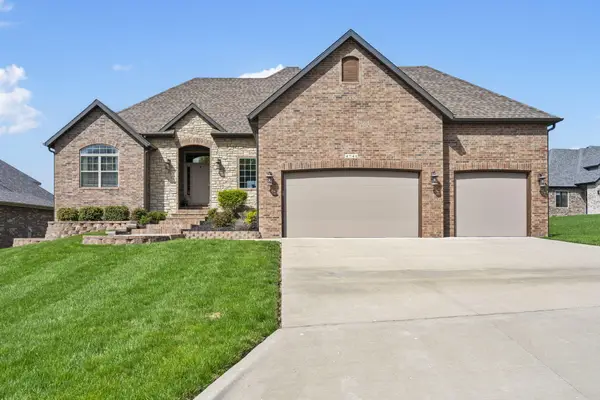 $580,000Active5 beds 3 baths3,347 sq. ft.
$580,000Active5 beds 3 baths3,347 sq. ft.4741 Forest Trails Drive, Springfield, MO 65809
MLS# 60302158Listed by: KELLER WILLIAMS
